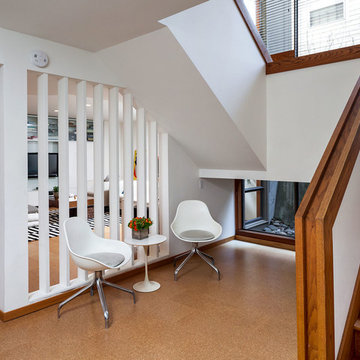Eingang mit Korkboden Ideen und Design
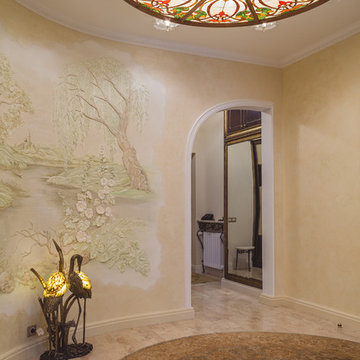
Декорирование стен барельефом, роспись стен, изготовление витражной люстры, монтаж
Klassischer Eingang mit beiger Wandfarbe, Korkboden und beigem Boden in Sonstige
Klassischer Eingang mit beiger Wandfarbe, Korkboden und beigem Boden in Sonstige
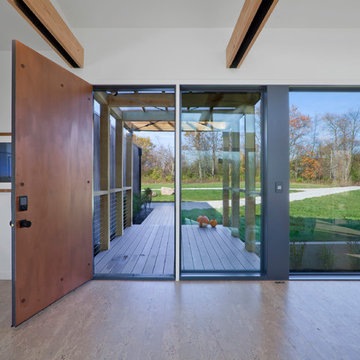
View of Main Entrance and Entry Bridge from Living Room - Architecture/Interiors: HAUS | Architecture For Modern Lifestyles - Construction Management: WERK | Building Modern - Photography: HAUS
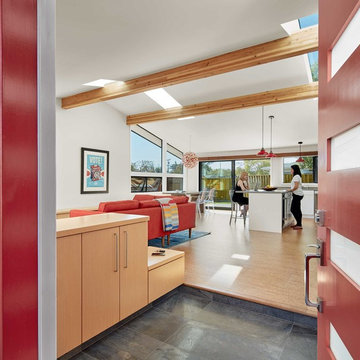
The entryway to the home provides optimal, built in storage options and a welcoming view of the living and kitchen areas.
Cesar Rubio Photography
Moderner Eingang mit Korkboden, Einzeltür, roter Haustür und braunem Boden in San Francisco
Moderner Eingang mit Korkboden, Einzeltür, roter Haustür und braunem Boden in San Francisco
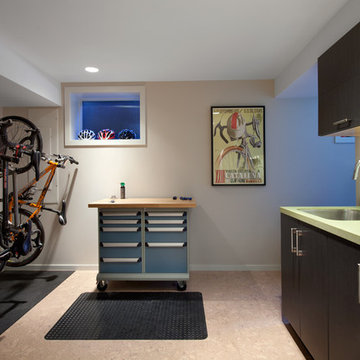
CCI Renovations/North Vancouver/Photos - Ema Peter
Featured on the cover of the June/July 2012 issue of Homes and Living magazine this interpretation of mid century modern architecture wow's you from every angle. The name of the home was coined "L'Orange" from the homeowners love of the colour orange and the ingenious ways it has been integrated into the design.
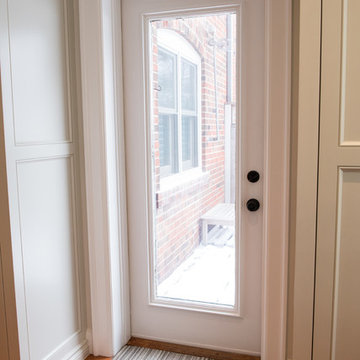
Mittelgroßer Klassischer Eingang mit weißer Wandfarbe, Korkboden, Einzeltür und weißer Haustür in Toronto
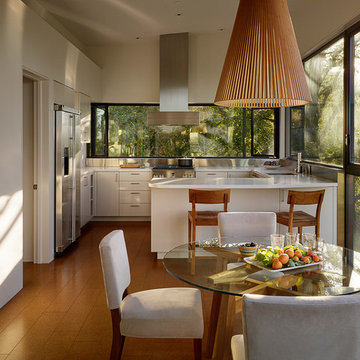
Despite an extremely steep, almost undevelopable, wooded site, the Overlook Guest House strategically creates a new fully accessible indoor/outdoor dwelling unit that allows an aging family member to remain close by and at home.
Photo by Matthew Millman
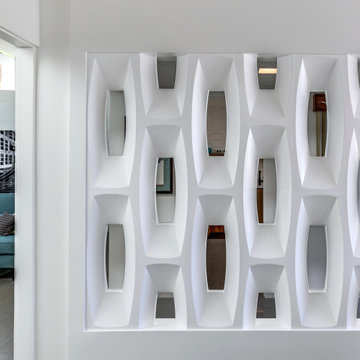
Inspired by the lobby of the iconic Riviera Hotel lobby in Palm Springs, the wall was removed and replaced with a screen block wall that creates a sense of connection to the rest of the house, while still defining the den area.
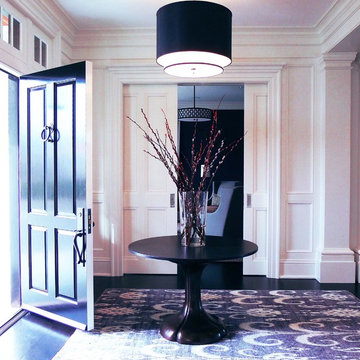
Project featured in TownVibe Fairfield Magazine, "In this home, a growing family found a way to marry all their New York City sophistication with subtle hints of coastal Connecticut charm. This isn’t a Nantucket-style beach house for it is much too grand. Yet it is in no way too formal for the pitter-patter of little feet and four-legged friends. Despite its grandeur, the house is warm, and inviting—apparent from the very moment you walk in the front door. Designed by Southport’s own award-winning Mark P. Finlay Architects, with interiors by Megan Downing and Sarah Barrett of New York City’s Elemental Interiors, the ultimate dream house comes to life."
Read more here > http://www.townvibe.com/Fairfield/July-August-2015/A-SoHo-Twist/
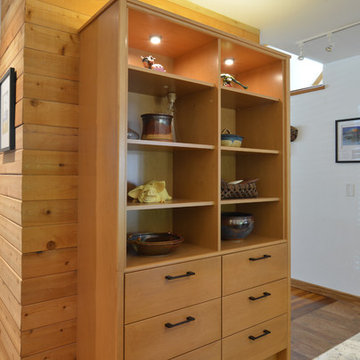
Display hutch in a warm finish on maple wood.
Mittelgroßer Moderner Eingang mit Korridor, Korkboden und braunem Boden in San Luis Obispo
Mittelgroßer Moderner Eingang mit Korridor, Korkboden und braunem Boden in San Luis Obispo
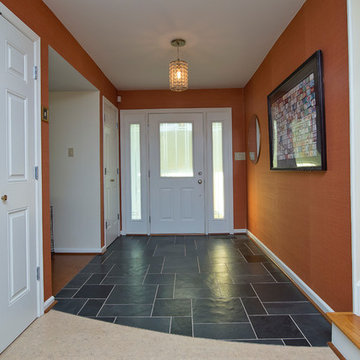
Marilyn Peryer Style House Photography
Mittelgroßes Mid-Century Foyer mit oranger Wandfarbe, Korkboden, Einzeltür, weißer Haustür und beigem Boden in Raleigh
Mittelgroßes Mid-Century Foyer mit oranger Wandfarbe, Korkboden, Einzeltür, weißer Haustür und beigem Boden in Raleigh
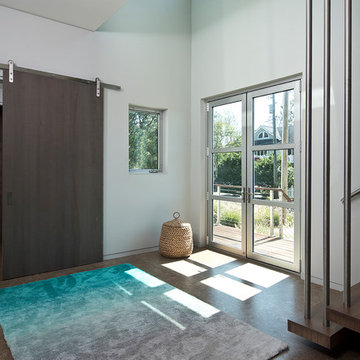
Mittelgroße Moderne Haustür mit weißer Wandfarbe, Korkboden, Doppeltür, Haustür aus Glas und braunem Boden in Philadelphia
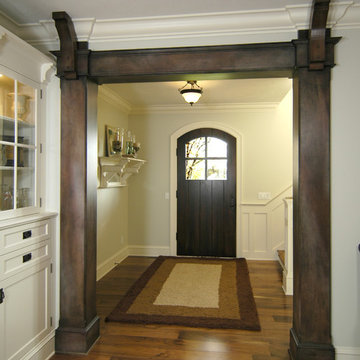
American farmhouse meets English cottage style in this welcoming design featuring a large living room, kitchen and spacious landing-level master suite with handy walk-in closet. Five other bedrooms, 4 1/2 baths, a screen porch, home office and a lower-level sports court make Alcott the perfect family home.
Photography: David Bixel
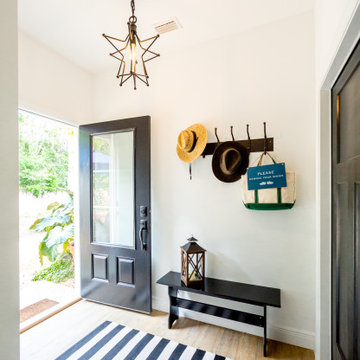
Custom entry with built in storage.
Mittelgroßes Landhaus Foyer mit weißer Wandfarbe, Korkboden, Drehtür, schwarzer Haustür und braunem Boden
Mittelgroßes Landhaus Foyer mit weißer Wandfarbe, Korkboden, Drehtür, schwarzer Haustür und braunem Boden
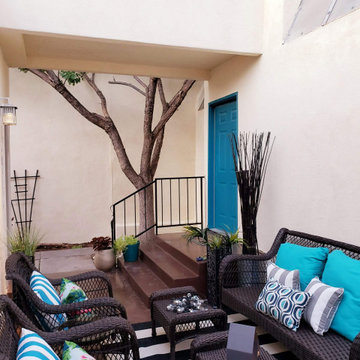
New Stucco, Private Patio with Stained Concrete and FREE Staging provided with listing!
Kleine Moderne Haustür mit beiger Wandfarbe, Korkboden, Einzeltür, blauer Haustür und braunem Boden in Albuquerque
Kleine Moderne Haustür mit beiger Wandfarbe, Korkboden, Einzeltür, blauer Haustür und braunem Boden in Albuquerque
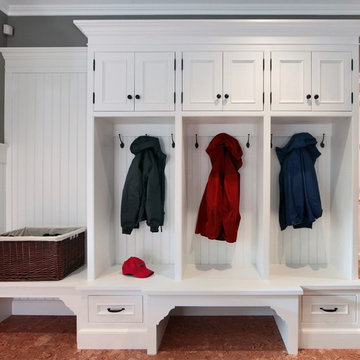
Mudroom with cork floor, custom cabinetry and personal cubbies.
Klassischer Eingang mit Stauraum, weißer Wandfarbe und Korkboden in Sonstige
Klassischer Eingang mit Stauraum, weißer Wandfarbe und Korkboden in Sonstige
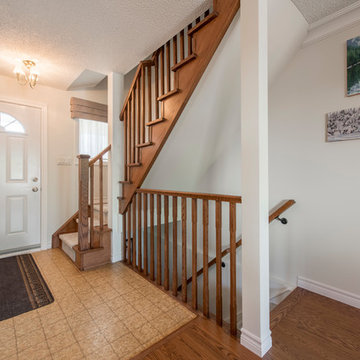
Mittelgroße Klassische Haustür mit weißer Wandfarbe, Korkboden, Einzeltür, weißer Haustür und braunem Boden in Toronto
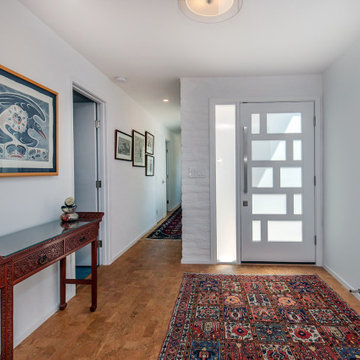
The frosted glass of the door and sidelight lets a soft light into the Entry. Originally there was an opening to the Kitchen in the wall at the right, which was closed to create a sense of arrival in the Entry.
Cork flooring replaced the original Saltillo tile. The cork is more period appropriate for a MCM house, plus it has the added benefit of being a resilient flooring, which is easier on the feet and legs.
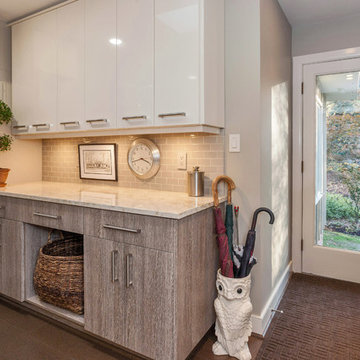
Kitchen design by Ann Rumble Design, Richmond, VA.
Großer Moderner Eingang mit Stauraum, grauer Wandfarbe, Korkboden, Einzeltür und Haustür aus Glas in Orange County
Großer Moderner Eingang mit Stauraum, grauer Wandfarbe, Korkboden, Einzeltür und Haustür aus Glas in Orange County

View of entry into the house at the split level.
Mid-Century Foyer mit weißer Wandfarbe, Korkboden, Einzeltür, heller Holzhaustür und beigem Boden in St. Louis
Mid-Century Foyer mit weißer Wandfarbe, Korkboden, Einzeltür, heller Holzhaustür und beigem Boden in St. Louis
Eingang mit Korkboden Ideen und Design
1
