Eingang mit Korridor und Korkboden Ideen und Design
Suche verfeinern:
Budget
Sortieren nach:Heute beliebt
1 – 11 von 11 Fotos
1 von 3
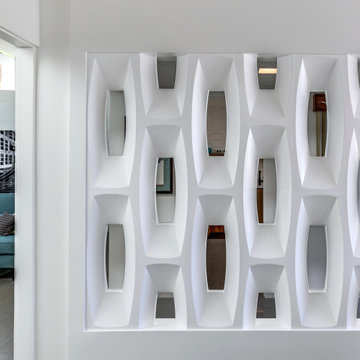
Inspired by the lobby of the iconic Riviera Hotel lobby in Palm Springs, the wall was removed and replaced with a screen block wall that creates a sense of connection to the rest of the house, while still defining the den area.
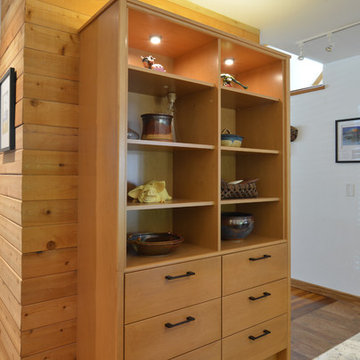
Display hutch in a warm finish on maple wood.
Mittelgroßer Moderner Eingang mit Korridor, Korkboden und braunem Boden in San Luis Obispo
Mittelgroßer Moderner Eingang mit Korridor, Korkboden und braunem Boden in San Luis Obispo
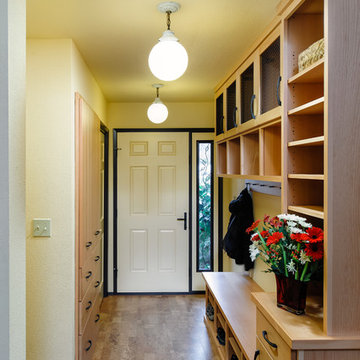
Wonderful storage and cubbies are added to the entry.
Mittelgroßer Moderner Eingang mit Korridor, gelber Wandfarbe, Korkboden, Einzeltür und weißer Haustür in Portland
Mittelgroßer Moderner Eingang mit Korridor, gelber Wandfarbe, Korkboden, Einzeltür und weißer Haustür in Portland

真っ暗だった廊下へは階段を介して光が届きます。
玄関スペースを広げてワークスペースとしました(写真右側)。
玄関収納にはバギー置場を設け、子どもの成長に合わせて変えていきます。
(写真 傍島利浩)
Kleiner Moderner Eingang mit Korridor, weißer Wandfarbe, Korkboden, Einzeltür, grauer Haustür, braunem Boden, Holzdielendecke und Holzdielenwänden in Tokio
Kleiner Moderner Eingang mit Korridor, weißer Wandfarbe, Korkboden, Einzeltür, grauer Haustür, braunem Boden, Holzdielendecke und Holzdielenwänden in Tokio
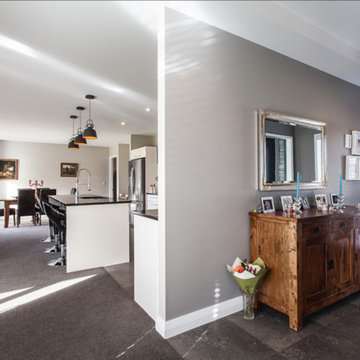
Mittelgroßer Moderner Eingang mit Korridor, grauer Wandfarbe und Korkboden in Christchurch
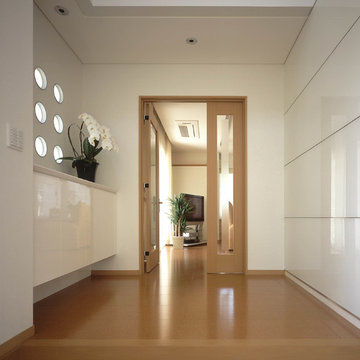
「多彩な光がデザインされたモダン住宅」
Moderner Eingang mit Korridor, weißer Wandfarbe, Korkboden, grauer Haustür und braunem Boden in Tokio Peripherie
Moderner Eingang mit Korridor, weißer Wandfarbe, Korkboden, grauer Haustür und braunem Boden in Tokio Peripherie
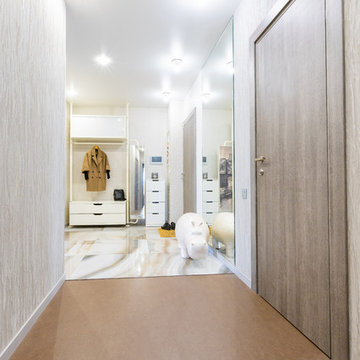
http://студияюмис.рф/ Юрий Федяев
Mittelgroßer Moderner Eingang mit Korridor, grauer Wandfarbe, Korkboden, Einzeltür, grauer Haustür und braunem Boden in Sonstige
Mittelgroßer Moderner Eingang mit Korridor, grauer Wandfarbe, Korkboden, Einzeltür, grauer Haustür und braunem Boden in Sonstige
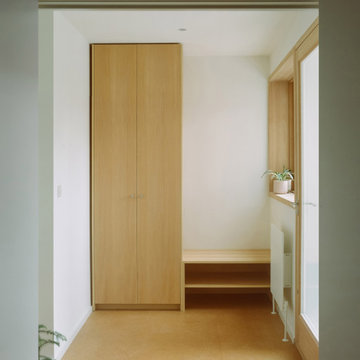
From Works oversaw all phases of the project from concept to completion to reconfigure and extend an existing garage of a semi-detached home in Blackheath, South London into a simple, robust and light filled kitchen and dining space which creates a clear connection out to the garden through the generous glazed timber openings.
The spaces are purposefully simple in their design with a focus on creating generously proportioned rooms for a young family. The project uses a pared back material palette of white painted walls and fitted joinery with expressed deep timber windows and window seat to emphasise the connection and views out to the rear garden.
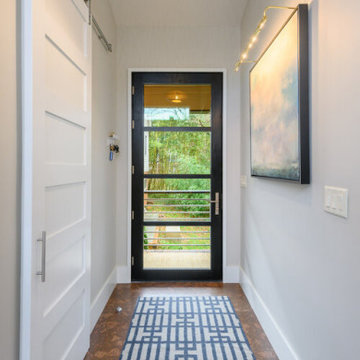
Rustikaler Eingang mit Korridor, weißer Wandfarbe, Korkboden, Einzeltür, Haustür aus Glas und braunem Boden in Sonstige
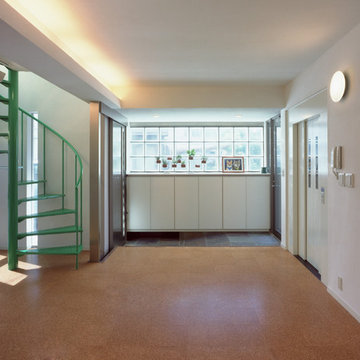
ギャラリーを兼ねた玄関ホールとらせん階段
Mittelgroßer Moderner Eingang mit Korridor, weißer Wandfarbe, Korkboden, Schiebetür, Haustür aus Metall und braunem Boden in Tokio
Mittelgroßer Moderner Eingang mit Korridor, weißer Wandfarbe, Korkboden, Schiebetür, Haustür aus Metall und braunem Boden in Tokio
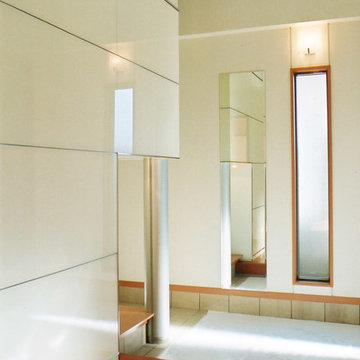
「多彩な光がデザインされたモダン住宅」
◇光が交錯するホワイトガラスのエントランス
Moderner Eingang mit Korridor, weißer Wandfarbe, Korkboden, grauer Haustür und braunem Boden in Tokio Peripherie
Moderner Eingang mit Korridor, weißer Wandfarbe, Korkboden, grauer Haustür und braunem Boden in Tokio Peripherie
Eingang mit Korridor und Korkboden Ideen und Design
1