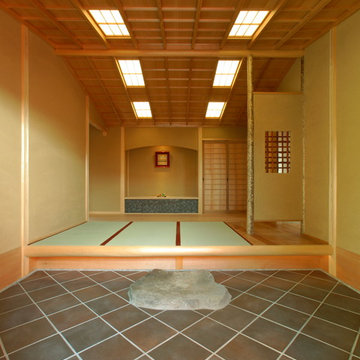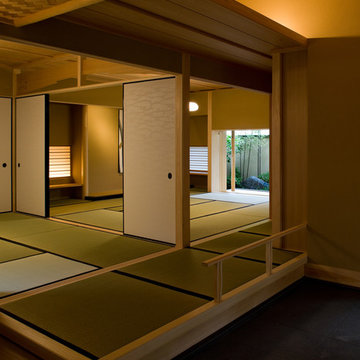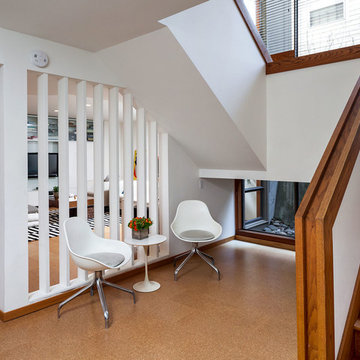Eingang mit Korkboden und Tatami-Boden Ideen und Design
Suche verfeinern:
Budget
Sortieren nach:Heute beliebt
1 – 20 von 120 Fotos
1 von 3
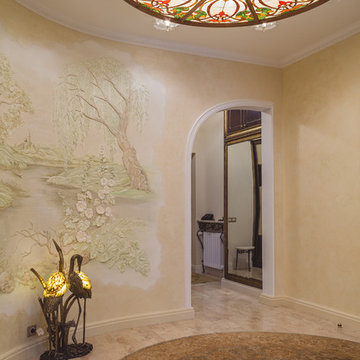
Декорирование стен барельефом, роспись стен, изготовление витражной люстры, монтаж
Klassischer Eingang mit beiger Wandfarbe, Korkboden und beigem Boden in Sonstige
Klassischer Eingang mit beiger Wandfarbe, Korkboden und beigem Boden in Sonstige
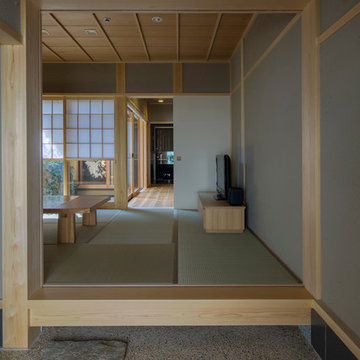
『土 ・ 石 ・ 紙 ・ 木』
素材と伝統の技を生かした空間
京都 東山の歴史ある街並みに配慮したゲストハウス。
Asiatischer Eingang mit grauer Wandfarbe, Tatami-Boden und Korridor in Kyoto
Asiatischer Eingang mit grauer Wandfarbe, Tatami-Boden und Korridor in Kyoto
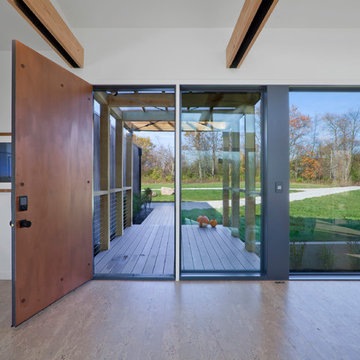
View of Main Entrance and Entry Bridge from Living Room - Architecture/Interiors: HAUS | Architecture For Modern Lifestyles - Construction Management: WERK | Building Modern - Photography: HAUS
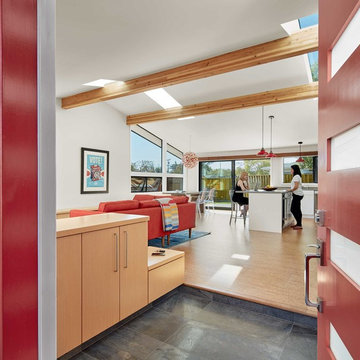
The entryway to the home provides optimal, built in storage options and a welcoming view of the living and kitchen areas.
Cesar Rubio Photography
Moderner Eingang mit Korkboden, Einzeltür, roter Haustür und braunem Boden in San Francisco
Moderner Eingang mit Korkboden, Einzeltür, roter Haustür und braunem Boden in San Francisco
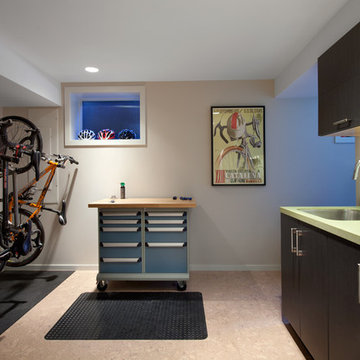
CCI Renovations/North Vancouver/Photos - Ema Peter
Featured on the cover of the June/July 2012 issue of Homes and Living magazine this interpretation of mid century modern architecture wow's you from every angle. The name of the home was coined "L'Orange" from the homeowners love of the colour orange and the ingenious ways it has been integrated into the design.
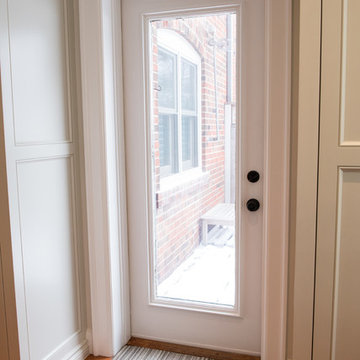
Mittelgroßer Klassischer Eingang mit weißer Wandfarbe, Korkboden, Einzeltür und weißer Haustür in Toronto
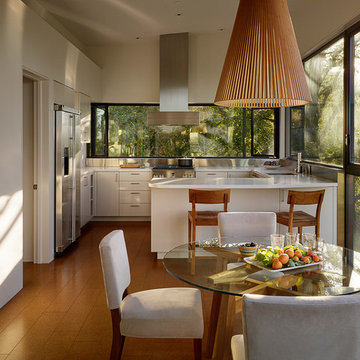
Despite an extremely steep, almost undevelopable, wooded site, the Overlook Guest House strategically creates a new fully accessible indoor/outdoor dwelling unit that allows an aging family member to remain close by and at home.
Photo by Matthew Millman
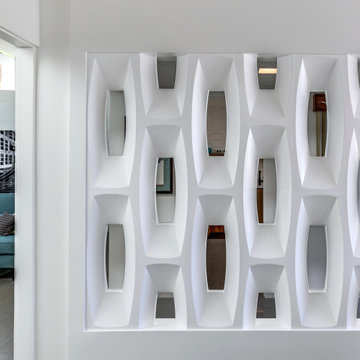
Inspired by the lobby of the iconic Riviera Hotel lobby in Palm Springs, the wall was removed and replaced with a screen block wall that creates a sense of connection to the rest of the house, while still defining the den area.
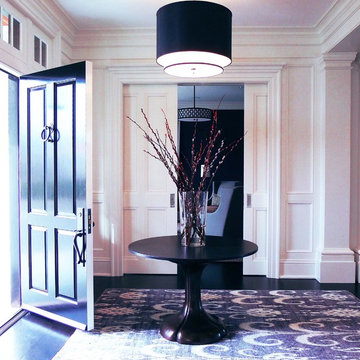
Project featured in TownVibe Fairfield Magazine, "In this home, a growing family found a way to marry all their New York City sophistication with subtle hints of coastal Connecticut charm. This isn’t a Nantucket-style beach house for it is much too grand. Yet it is in no way too formal for the pitter-patter of little feet and four-legged friends. Despite its grandeur, the house is warm, and inviting—apparent from the very moment you walk in the front door. Designed by Southport’s own award-winning Mark P. Finlay Architects, with interiors by Megan Downing and Sarah Barrett of New York City’s Elemental Interiors, the ultimate dream house comes to life."
Read more here > http://www.townvibe.com/Fairfield/July-August-2015/A-SoHo-Twist/
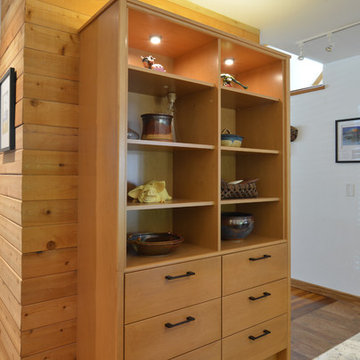
Display hutch in a warm finish on maple wood.
Mittelgroßer Moderner Eingang mit Korridor, Korkboden und braunem Boden in San Luis Obispo
Mittelgroßer Moderner Eingang mit Korridor, Korkboden und braunem Boden in San Luis Obispo
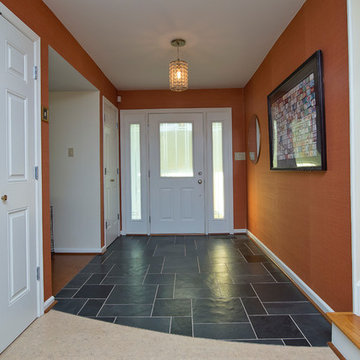
Marilyn Peryer Style House Photography
Mittelgroßes Mid-Century Foyer mit oranger Wandfarbe, Korkboden, Einzeltür, weißer Haustür und beigem Boden in Raleigh
Mittelgroßes Mid-Century Foyer mit oranger Wandfarbe, Korkboden, Einzeltür, weißer Haustür und beigem Boden in Raleigh
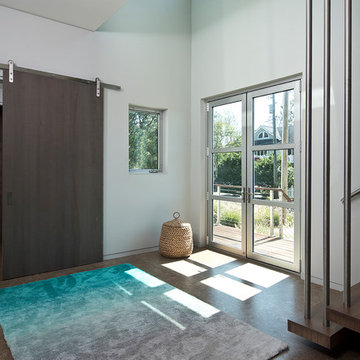
Mittelgroße Moderne Haustür mit weißer Wandfarbe, Korkboden, Doppeltür, Haustür aus Glas und braunem Boden in Philadelphia
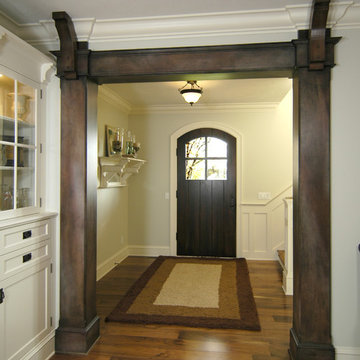
American farmhouse meets English cottage style in this welcoming design featuring a large living room, kitchen and spacious landing-level master suite with handy walk-in closet. Five other bedrooms, 4 1/2 baths, a screen porch, home office and a lower-level sports court make Alcott the perfect family home.
Photography: David Bixel
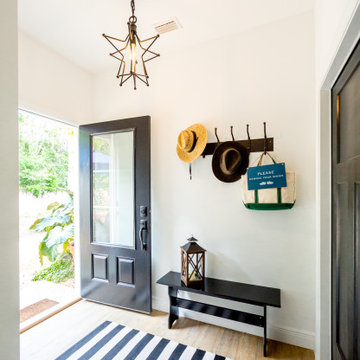
Custom entry with built in storage.
Mittelgroßes Landhaus Foyer mit weißer Wandfarbe, Korkboden, Drehtür, schwarzer Haustür und braunem Boden
Mittelgroßes Landhaus Foyer mit weißer Wandfarbe, Korkboden, Drehtür, schwarzer Haustür und braunem Boden
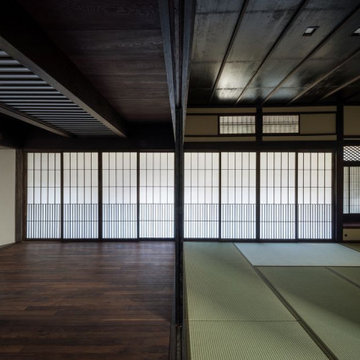
この建物の一番コアな部分は紛れもなく此の仏間であろう。家と家族の精神的中心であった仏間は出来るだけ元のままとして残し、周辺を成す部分は逆に機能的に、使い勝手の良いようにと改造しました。かといって仏間だけを孤立させるのではなく玄関土間との境にあるホールは仏間と同じデザインの障子を嵌め込むことで空間としての一体感、連続性は保持したままとしました。従って新たに入れた障子のデザインこそは書院障子と連動しながらも新奇性も持たせた意匠としました。
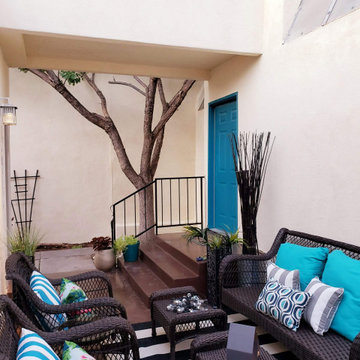
New Stucco, Private Patio with Stained Concrete and FREE Staging provided with listing!
Kleine Moderne Haustür mit beiger Wandfarbe, Korkboden, Einzeltür, blauer Haustür und braunem Boden in Albuquerque
Kleine Moderne Haustür mit beiger Wandfarbe, Korkboden, Einzeltür, blauer Haustür und braunem Boden in Albuquerque
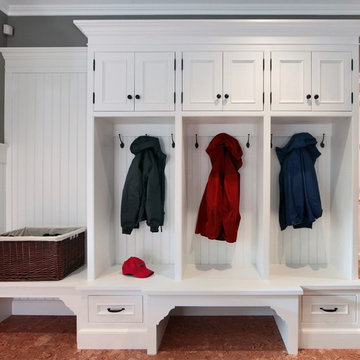
Mudroom with cork floor, custom cabinetry and personal cubbies.
Klassischer Eingang mit Stauraum, weißer Wandfarbe und Korkboden in Sonstige
Klassischer Eingang mit Stauraum, weißer Wandfarbe und Korkboden in Sonstige
Eingang mit Korkboden und Tatami-Boden Ideen und Design
1
