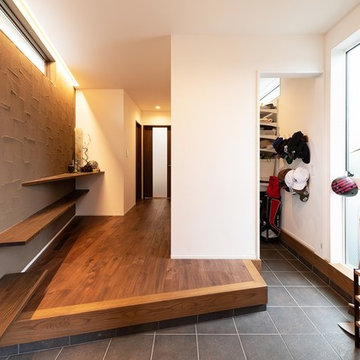Eingang mit Korridor Ideen und Design
Suche verfeinern:
Budget
Sortieren nach:Heute beliebt
101 – 120 von 16.241 Fotos
1 von 3
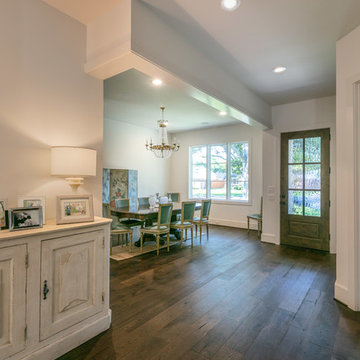
Großer Klassischer Eingang mit Korridor, weißer Wandfarbe, dunklem Holzboden, Einzeltür, brauner Haustür und braunem Boden in Houston
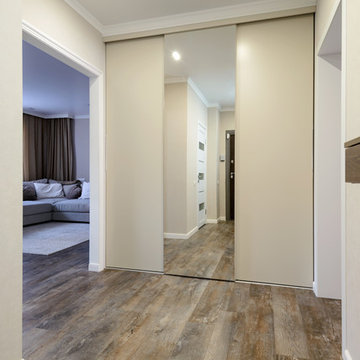
Mittelgroßer Moderner Eingang mit Korridor, beiger Wandfarbe, Vinylboden, Einzeltür, brauner Haustür und braunem Boden in Novosibirsk
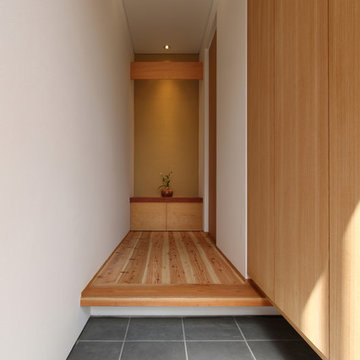
空庵 -ソラノイオリ-|Studio tanpopo-gumi
Asiatischer Eingang mit Korridor, weißer Wandfarbe und grauem Boden in Sonstige
Asiatischer Eingang mit Korridor, weißer Wandfarbe und grauem Boden in Sonstige
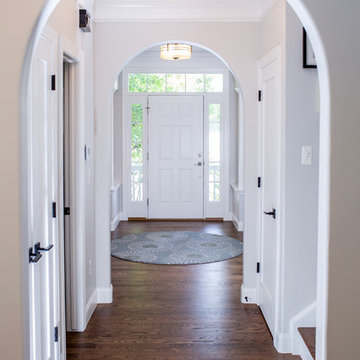
This project has been a labor of love for quite some time! The design ideas started flowing for this space back in 2016, and we are so excited to have recently completed the build-out process after our lengthy planning time frame. These wonderful clients completed a bathroom renovation with us last year, and we absolutely loved the charming, clean-lined farmhouse aesthetic we produced there. Wanting to carry that similar aesthetic into the kitchen, our clients hired us to transform their dated 90's builder-grade kitchen into a stunning showpiece for their home. While no major fixtures or appliances were relocated, nor were there major architectural changes, this space's transformation is a jaw-dropper. We began by removing the existing yellowed oak wood cabinets and replaced them with gorgeous custom cabinets from Tharp Cabinet Company. These cabinets are a very simple shaker style in a bright white paint color. We paired these fresh and bright cabinet with black hardware for a dramatic pop. We utilized the Blackrock pulls from Amerock and adore the playful contrast these pieces provide. On the backsplash, we used a very simple and understated white subway tile for a classic and timeless look that doesn't draw the eye away from the focal island or surrounding features. Over the range, we used a stunning mini-glass mosaic tile from TileBar that shimmers and showcases a variety of colors based on the time of day and light entry. The island is our favorite piece in this kitchen: a custom-built focal point from Tharp, painted in a gorgeous custom blue from Benjamin Moore. The island is topped with a dramatic slab of Arabescato from Pental Surfaces. On the perimeter cabinets, we've utilized the stunning White Fusion quartz, also from Pental. For final touches, we've utilized matte black wall sconces over the windows from Rejuvenation, and have a gorgeous sink faucet from Delta Faucet. Throughout the main level, we refinished the hardwood floors to bring them to a more soft, neutral brown color. New paint is carried throughout the house as well. We adore the bright simplicity of this space, and are so excited that our clients can enjoy this family friendly stunner for years to come!
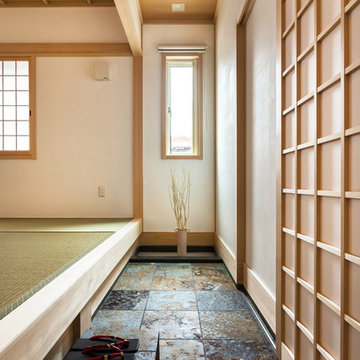
空間がより豊かになり、暮らしに広がりを生む通り土間をライフスタイルに合わせて取り入れてみました。
Asiatischer Eingang mit Korridor, weißer Wandfarbe, Schiebetür, heller Holzhaustür und grauem Boden in Sonstige
Asiatischer Eingang mit Korridor, weißer Wandfarbe, Schiebetür, heller Holzhaustür und grauem Boden in Sonstige
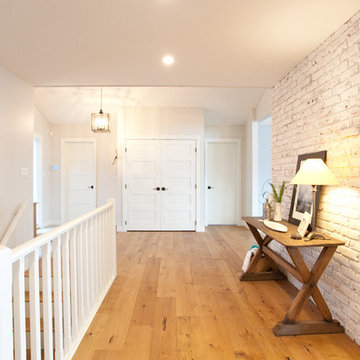
Entry hall
Mittelgroßer Klassischer Eingang mit Korridor, grauer Wandfarbe, hellem Holzboden, Einzeltür und hellbrauner Holzhaustür in Vancouver
Mittelgroßer Klassischer Eingang mit Korridor, grauer Wandfarbe, hellem Holzboden, Einzeltür und hellbrauner Holzhaustür in Vancouver
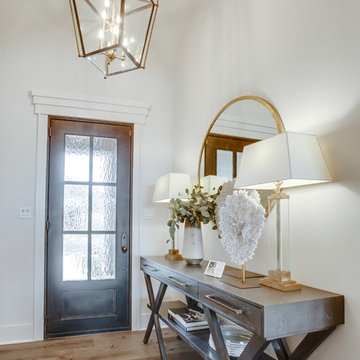
Mittelgroßer Country Eingang mit Korridor, weißer Wandfarbe, dunklem Holzboden, Einzeltür, Haustür aus Glas und braunem Boden in Austin
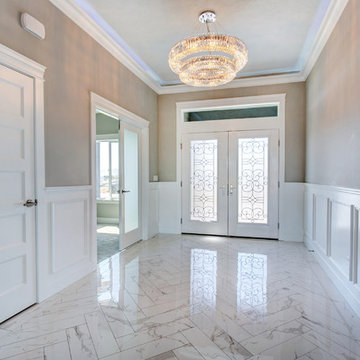
Mittelgroßer Klassischer Eingang mit Korridor, grauer Wandfarbe, Marmorboden, Doppeltür, weißer Haustür und weißem Boden in Seattle
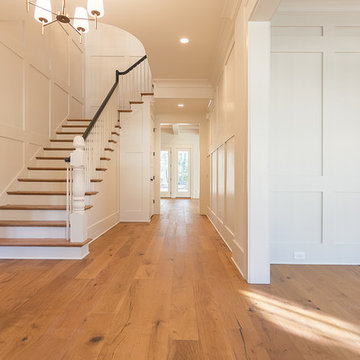
Traditional Southern home designed by renowned architect, Stephen Fuller, marrying modern and traditional fixtures in one seamless flow.
Mittelgroßer Klassischer Eingang mit Korridor, weißer Wandfarbe, braunem Holzboden, Einzeltür, hellbrauner Holzhaustür und braunem Boden in Atlanta
Mittelgroßer Klassischer Eingang mit Korridor, weißer Wandfarbe, braunem Holzboden, Einzeltür, hellbrauner Holzhaustür und braunem Boden in Atlanta
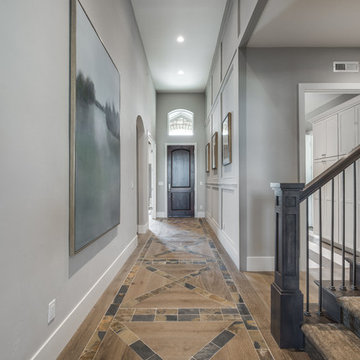
Mittelgroßer Klassischer Eingang mit Korridor, grauer Wandfarbe, hellem Holzboden, Einzeltür, dunkler Holzhaustür und braunem Boden in Salt Lake City
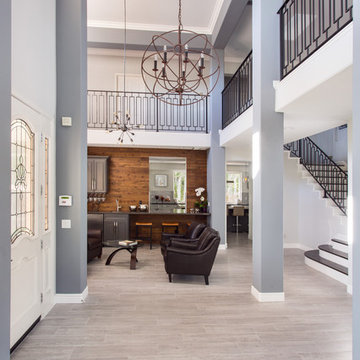
A rejuvenation project of the entire first floor of approx. 1700sq.
The kitchen was completely redone and redesigned with relocation of all major appliances, construction of a new functioning island and creating a more open and airy feeling in the space.
A "window" was opened from the kitchen to the living space to create a connection and practical work area between the kitchen and the new home bar lounge that was constructed in the living space.
New dramatic color scheme was used to create a "grandness" felling when you walk in through the front door and accent wall to be designated as the TV wall.
The stairs were completely redesigned from wood banisters and carpeted steps to a minimalistic iron design combining the mid-century idea with a bit of a modern Scandinavian look.
The old family room was repurposed to be the new official dinning area with a grand buffet cabinet line, dramatic light fixture and a new minimalistic look for the fireplace with 3d white tiles.
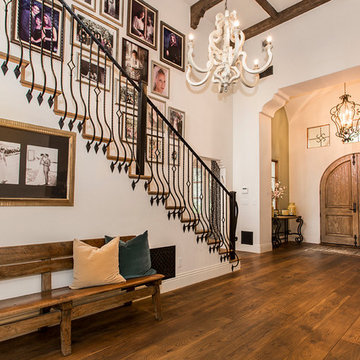
Mediterraner Eingang mit Korridor, weißer Wandfarbe, dunklem Holzboden, Doppeltür und dunkler Holzhaustür in Los Angeles
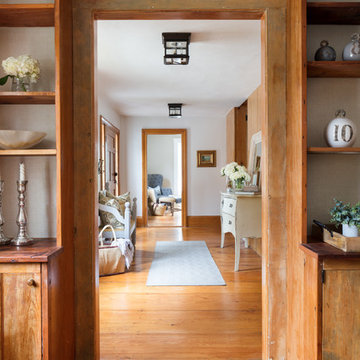
Kleiner Landhaus Eingang mit weißer Wandfarbe, braunem Holzboden, Einzeltür, hellbrauner Holzhaustür, braunem Boden und Korridor in Boston
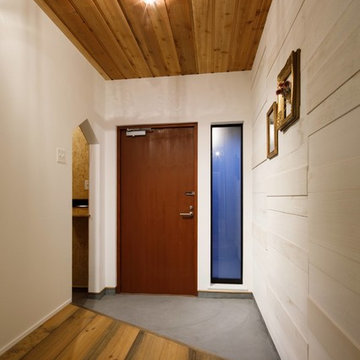
Industrial Eingang mit Korridor, weißer Wandfarbe, Betonboden, Einzeltür, hellbrauner Holzhaustür und grauem Boden in Sonstige
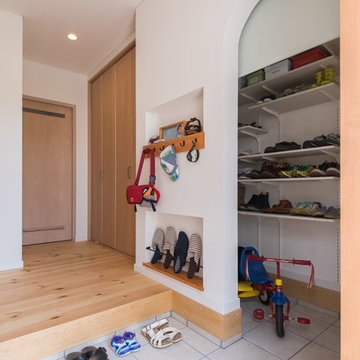
玄関脇にシューズクローク(土間収納)を設置し、靴、傘、三輪車などを仕舞っています。来客に見られないようロールスクリーンを落して目隠ししています。
Nordischer Eingang mit weißer Wandfarbe, Korridor und beigem Boden in Sonstige
Nordischer Eingang mit weißer Wandfarbe, Korridor und beigem Boden in Sonstige
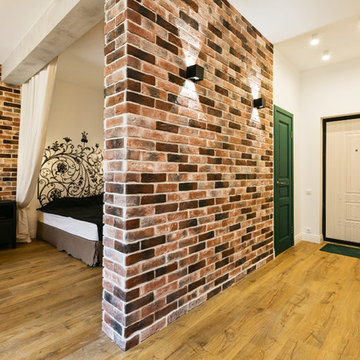
Ильина Лаура
Kleiner Industrial Eingang mit Korridor, weißer Wandfarbe, Laminat, Einzeltür, weißer Haustür und beigem Boden in Moskau
Kleiner Industrial Eingang mit Korridor, weißer Wandfarbe, Laminat, Einzeltür, weißer Haustür und beigem Boden in Moskau
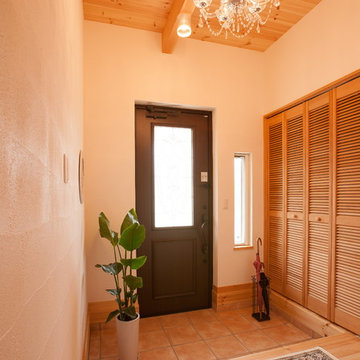
Asiatischer Eingang mit Korridor, weißer Wandfarbe, Terrakottaboden, Einzeltür, schwarzer Haustür und orangem Boden in Sonstige
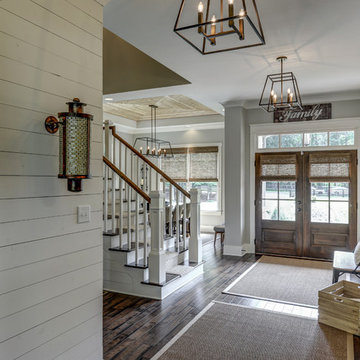
Country Eingang mit Korridor, grauer Wandfarbe, dunklem Holzboden, Doppeltür, dunkler Holzhaustür und braunem Boden in Atlanta

Großer Moderner Eingang mit Korridor, beiger Wandfarbe, braunem Holzboden, Doppeltür, dunkler Holzhaustür und beigem Boden in Sonstige
Eingang mit Korridor Ideen und Design
6
