Eingang mit Korridor Ideen und Design
Suche verfeinern:
Budget
Sortieren nach:Heute beliebt
1 – 20 von 1.129 Fotos
1 von 4

The renovation of this classic Muskoka cottage, focused around re-designing the living space to make the most of the incredible lake views. This update completely changed the flow of space, aligning the living areas with a more modern & luxurious living context.
In collaboration with the client, we envisioned a home in which clean lines, neutral tones, a variety of textures and patterns, and small yet luxurious details created a fresh, engaging space while seamlessly blending into the natural environment.
The main floor of this home was completely gutted to reveal the true beauty of the space. Main floor walls were re-engineered with custom windows to expand the client’s majestic view of the lake.
The dining area was highlighted with features including ceilings finished with Shadowline MDF, and enhanced with a custom coffered ceiling bringing dimension to the space.
Unobtrusive details and contrasting textures add richness and intrigue to the space, creating an energizing yet soothing interior with tactile depth.

Shoot 2 Sell
Maritimer Eingang mit weißer Wandfarbe, braunem Holzboden, Einzeltür, weißer Haustür und Korridor in Dallas
Maritimer Eingang mit weißer Wandfarbe, braunem Holzboden, Einzeltür, weißer Haustür und Korridor in Dallas

This entryway features a custom designed front door,hand applied silver glitter ceiling, natural stone tile walls, and wallpapered niches. Interior Design by Carlene Zeches, Z Interior Decorations. Photography by Randall Perry Photography
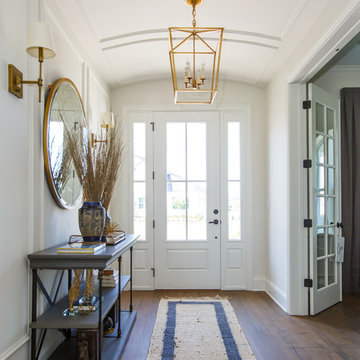
Jessie Preza
Maritimer Eingang mit Korridor, weißer Wandfarbe, braunem Holzboden, Einzeltür und weißer Haustür in Jacksonville
Maritimer Eingang mit Korridor, weißer Wandfarbe, braunem Holzboden, Einzeltür und weißer Haustür in Jacksonville

Regan Wood photo credit
Klassischer Eingang mit Korridor, grauer Wandfarbe, braunem Holzboden, Einzeltür, weißer Haustür und braunem Boden in New York
Klassischer Eingang mit Korridor, grauer Wandfarbe, braunem Holzboden, Einzeltür, weißer Haustür und braunem Boden in New York
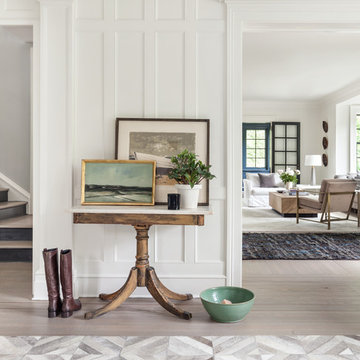
Reagan Wood
Klassischer Eingang mit Korridor, weißer Wandfarbe, hellem Holzboden und beigem Boden in New York
Klassischer Eingang mit Korridor, weißer Wandfarbe, hellem Holzboden und beigem Boden in New York
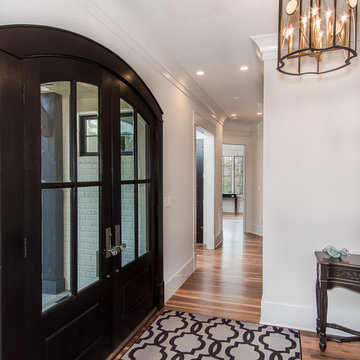
Mittelgroßer Klassischer Eingang mit Korridor, weißer Wandfarbe, hellem Holzboden, Doppeltür und dunkler Holzhaustür in Raleigh
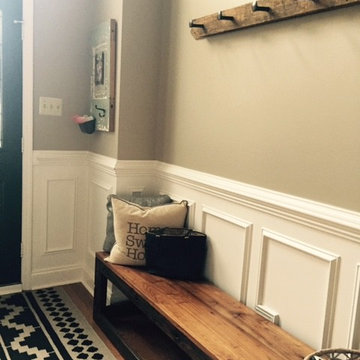
Großer Rustikaler Eingang mit Korridor, beiger Wandfarbe, dunklem Holzboden, Einzeltür und schwarzer Haustür in Philadelphia
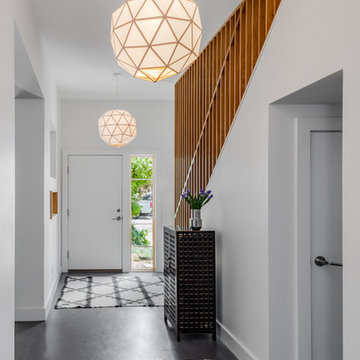
The owners of this project wanted additional living + play space for their two children. The solution was to add a second story and make the transition between the spaces a key design feature. Inside the tower is a light-filled lounge + library for the children and their friends. The stair becomes a sculptural piece able to be viewed from all areas of the home. From the exterior, the wood-clad tower creates a pleasing composition that brings together the existing house and addition seamlessly.
The kitchen was fully renovated to integrate this theme of an open, bright, family-friendly space. Throughout the existing house and addition, the clean, light-filled space allows the beautiful material palette + finishes to come to the forefront.
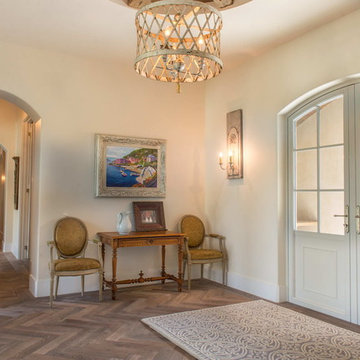
Heavily brushed, chemically aged, ripped edges and lots of character are the properties of this wide plank rustic Floor. We can produce this floor either on certified Lorraine French oak, Euro oak or American white oak. Engineered or solid can also be selected and the finish is completely oiled with a 5 year wear warranty.
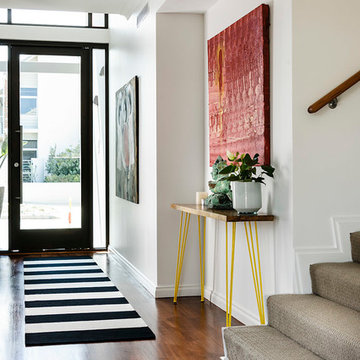
Moderner Eingang mit Korridor, weißer Wandfarbe, dunklem Holzboden, Einzeltür und Haustür aus Glas in Perth
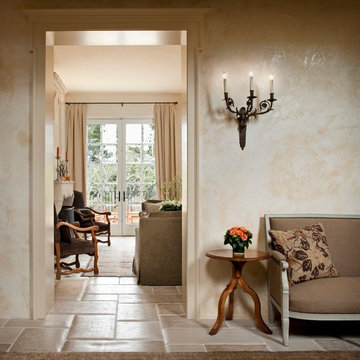
Rick Pharaoh
Mittelgroßer Mediterraner Eingang mit beiger Wandfarbe, Travertin, Korridor, Einzeltür und weißer Haustür in Sonstige
Mittelgroßer Mediterraner Eingang mit beiger Wandfarbe, Travertin, Korridor, Einzeltür und weißer Haustür in Sonstige
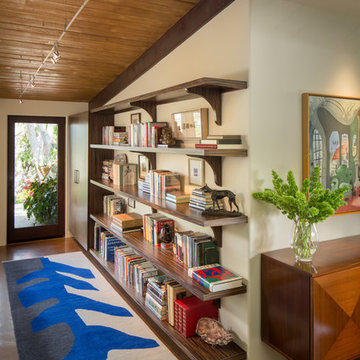
Mike Kelley
Mittelgroßer Moderner Eingang mit Korridor, beiger Wandfarbe, Einzeltür und Haustür aus Glas in Los Angeles
Mittelgroßer Moderner Eingang mit Korridor, beiger Wandfarbe, Einzeltür und Haustür aus Glas in Los Angeles

Regan Wood Photography
Klassischer Eingang mit Korridor, blauer Wandfarbe, braunem Holzboden, Einzeltür, hellbrauner Holzhaustür und braunem Boden in New York
Klassischer Eingang mit Korridor, blauer Wandfarbe, braunem Holzboden, Einzeltür, hellbrauner Holzhaustür und braunem Boden in New York
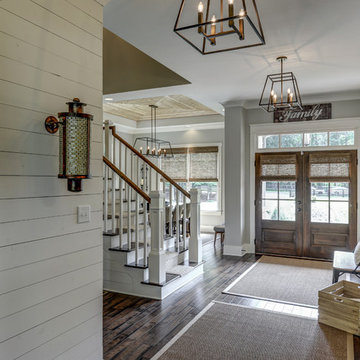
Country Eingang mit Korridor, grauer Wandfarbe, dunklem Holzboden, Doppeltür, dunkler Holzhaustür und braunem Boden in Atlanta
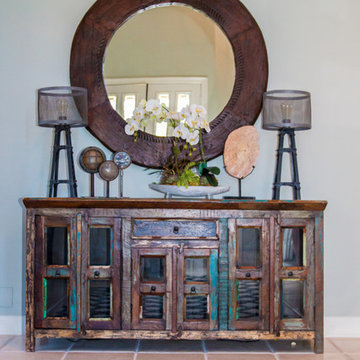
Mittelgroßer Klassischer Eingang mit Korridor, blauer Wandfarbe und Porzellan-Bodenfliesen in Orange County
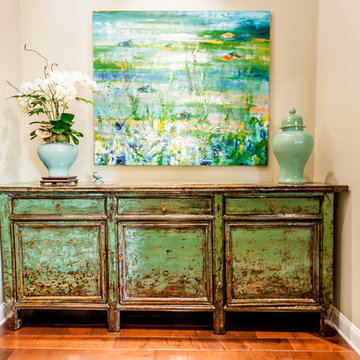
Mittelgroßer Moderner Eingang mit Korridor, beiger Wandfarbe und braunem Holzboden in Jacksonville
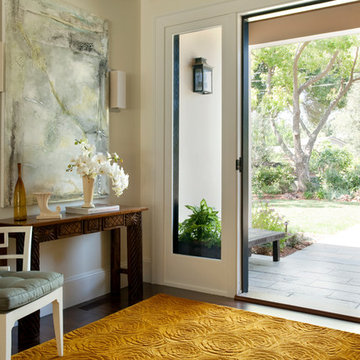
Designed by Sindhu Peruri of
Peruri Design Co.
Woodside, CA
Photography by Eric Roth
Großer Klassischer Eingang mit Korridor, beiger Wandfarbe, dunklem Holzboden, Einzeltür, hellbrauner Holzhaustür und braunem Boden in San Francisco
Großer Klassischer Eingang mit Korridor, beiger Wandfarbe, dunklem Holzboden, Einzeltür, hellbrauner Holzhaustür und braunem Boden in San Francisco
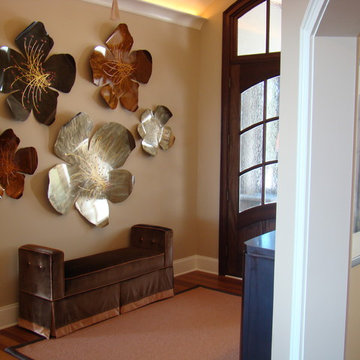
I found these metal floral sculptures at market and then designed the whole entry around them...just had my client's name all over them.
Moderner Eingang mit Korridor, beiger Wandfarbe und dunkler Holzhaustür in Charlotte
Moderner Eingang mit Korridor, beiger Wandfarbe und dunkler Holzhaustür in Charlotte
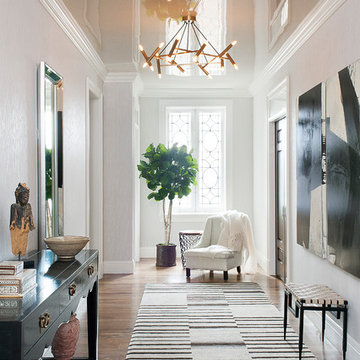
Photo by Rebecca McAlpin
Design by John Willey
Klassischer Eingang mit Korridor, weißer Wandfarbe, braunem Holzboden und braunem Boden in New York
Klassischer Eingang mit Korridor, weißer Wandfarbe, braunem Holzboden und braunem Boden in New York
Eingang mit Korridor Ideen und Design
1