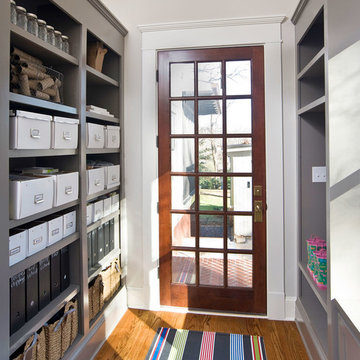Eingang mit Korridor und grauer Wandfarbe Ideen und Design
Suche verfeinern:
Budget
Sortieren nach:Heute beliebt
1 – 20 von 2.331 Fotos
1 von 3

This lovely Victorian house in Battersea was tired and dated before we opened it up and reconfigured the layout. We added a full width extension with Crittal doors to create an open plan kitchen/diner/play area for the family, and added a handsome deVOL shaker kitchen.
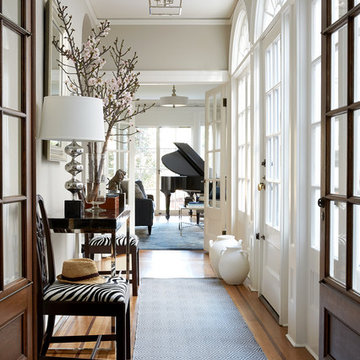
Klassischer Eingang mit Korridor, grauer Wandfarbe, braunem Holzboden, weißer Haustür und braunem Boden in San Francisco
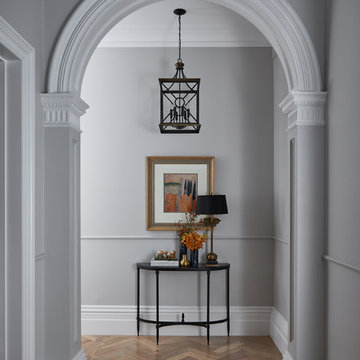
Hannah Caldwell
Klassischer Eingang mit grauer Wandfarbe, Korridor, braunem Holzboden und braunem Boden in Melbourne
Klassischer Eingang mit grauer Wandfarbe, Korridor, braunem Holzboden und braunem Boden in Melbourne
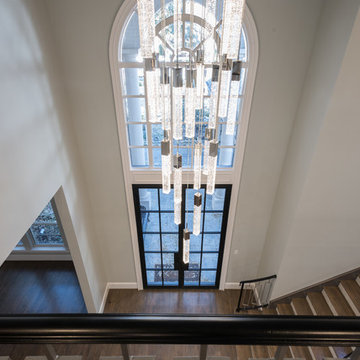
Michael Hunter Photography
Großer Klassischer Eingang mit Korridor, grauer Wandfarbe, braunem Holzboden, Doppeltür, schwarzer Haustür und braunem Boden in Dallas
Großer Klassischer Eingang mit Korridor, grauer Wandfarbe, braunem Holzboden, Doppeltür, schwarzer Haustür und braunem Boden in Dallas
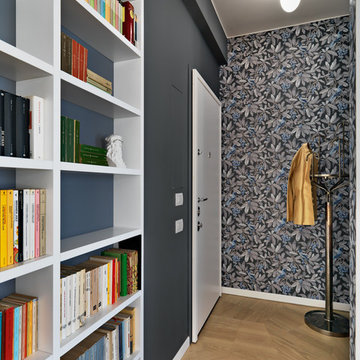
Foto di Adriano Pecchio
Kleiner Moderner Eingang mit grauer Wandfarbe, Korridor, braunem Holzboden, Einzeltür, weißer Haustür und braunem Boden in Mailand
Kleiner Moderner Eingang mit grauer Wandfarbe, Korridor, braunem Holzboden, Einzeltür, weißer Haustür und braunem Boden in Mailand
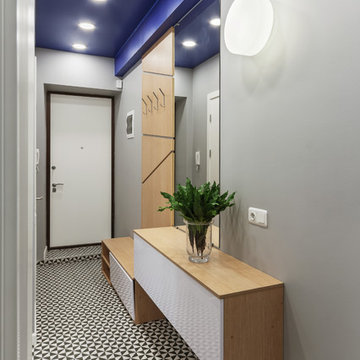
Аскар Кабжан
Kleiner Moderner Eingang mit Korridor, grauer Wandfarbe, Einzeltür, weißer Haustür und buntem Boden in Jekaterinburg
Kleiner Moderner Eingang mit Korridor, grauer Wandfarbe, Einzeltür, weißer Haustür und buntem Boden in Jekaterinburg

Marco Joe Fazio
Mittelgroßer Klassischer Eingang mit Korridor, grauer Wandfarbe, Keramikboden, Doppeltür und weißer Haustür in London
Mittelgroßer Klassischer Eingang mit Korridor, grauer Wandfarbe, Keramikboden, Doppeltür und weißer Haustür in London
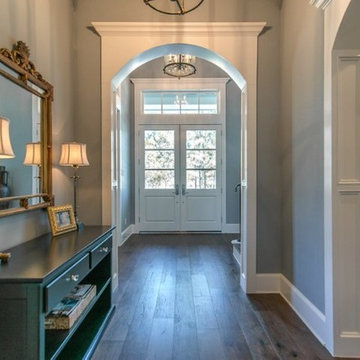
Mittelgroßer Rustikaler Eingang mit Korridor, grauer Wandfarbe, dunklem Holzboden, Doppeltür, weißer Haustür und braunem Boden in Houston
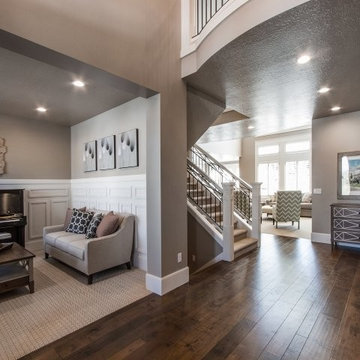
Entry and living room decor by Osmond Designs.
Großer Klassischer Eingang mit grauer Wandfarbe, braunem Holzboden, Korridor und brauner Haustür in Salt Lake City
Großer Klassischer Eingang mit grauer Wandfarbe, braunem Holzboden, Korridor und brauner Haustür in Salt Lake City

Kleiner Skandinavischer Eingang mit Korridor, grauer Wandfarbe, hellem Holzboden, Einzeltür, hellbrauner Holzhaustür und braunem Boden in Sonstige

Kleiner Moderner Eingang mit Korridor, grauer Wandfarbe, Porzellan-Bodenfliesen, Einzeltür, schwarzer Haustür und grauem Boden in Sonstige
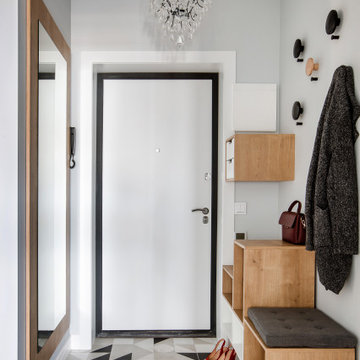
Nordischer Eingang mit Korridor, grauer Wandfarbe, Einzeltür, weißer Haustür und buntem Boden in Jekaterinburg
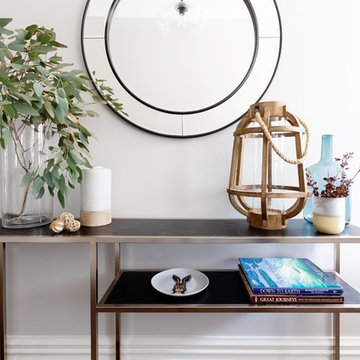
Kleiner Klassischer Eingang mit Korridor, grauer Wandfarbe, dunklem Holzboden und braunem Boden in Melbourne
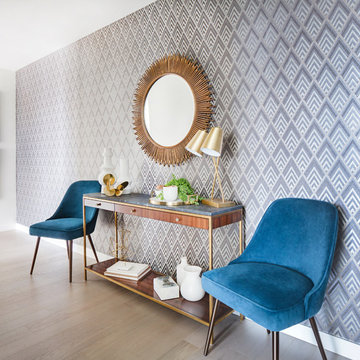
Mittelgroßer Retro Eingang mit grauer Wandfarbe, hellem Holzboden, beigem Boden und Korridor in Los Angeles
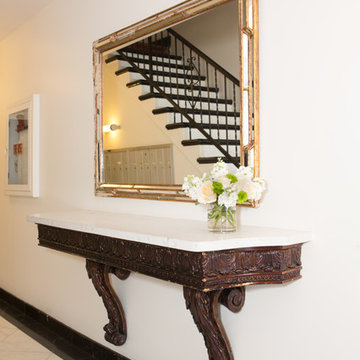
Erika Bierman Photography
Mittelgroßer Moderner Eingang mit Korridor, grauer Wandfarbe, Porzellan-Bodenfliesen, Einzeltür, schwarzer Haustür und weißem Boden in Los Angeles
Mittelgroßer Moderner Eingang mit Korridor, grauer Wandfarbe, Porzellan-Bodenfliesen, Einzeltür, schwarzer Haustür und weißem Boden in Los Angeles
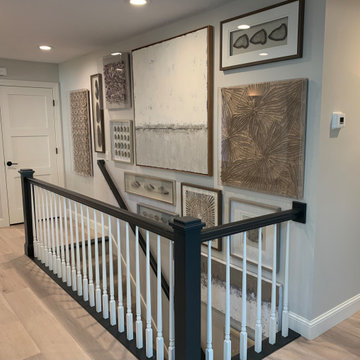
Front Entry Hallway and stairs to lower level with vinyl flooring, natural coastal art, gray walls
Kleiner Klassischer Eingang mit Korridor, grauer Wandfarbe, Vinylboden, Einzeltür, weißer Haustür und beigem Boden in Minneapolis
Kleiner Klassischer Eingang mit Korridor, grauer Wandfarbe, Vinylboden, Einzeltür, weißer Haustür und beigem Boden in Minneapolis

入った瞬間から、かっこよさに見とれてしまう玄関。左側の壁は建築家からの提案で外壁用のサイディングを張ってインダストリアルに。抜け感をもたらす内窓や正面のバーンドアは施主さまのご要望。カギを置くニッチも日常的に大活躍。
Industrial Eingang mit Korridor, grauer Wandfarbe, Keramikboden, Einzeltür, schwarzer Haustür, Tapetendecke und Wandpaneelen in Sonstige
Industrial Eingang mit Korridor, grauer Wandfarbe, Keramikboden, Einzeltür, schwarzer Haustür, Tapetendecke und Wandpaneelen in Sonstige

Originally built in 1990 the Heady Lakehouse began as a 2,800SF family retreat and now encompasses over 5,635SF. It is located on a steep yet welcoming lot overlooking a cove on Lake Hartwell that pulls you in through retaining walls wrapped with White Brick into a courtyard laid with concrete pavers in an Ashlar Pattern. This whole home renovation allowed us the opportunity to completely enhance the exterior of the home with all new LP Smartside painted with Amherst Gray with trim to match the Quaker new bone white windows for a subtle contrast. You enter the home under a vaulted tongue and groove white washed ceiling facing an entry door surrounded by White brick.
Once inside you’re encompassed by an abundance of natural light flooding in from across the living area from the 9’ triple door with transom windows above. As you make your way into the living area the ceiling opens up to a coffered ceiling which plays off of the 42” fireplace that is situated perpendicular to the dining area. The open layout provides a view into the kitchen as well as the sunroom with floor to ceiling windows boasting panoramic views of the lake. Looking back you see the elegant touches to the kitchen with Quartzite tops, all brass hardware to match the lighting throughout, and a large 4’x8’ Santorini Blue painted island with turned legs to provide a note of color.
The owner’s suite is situated separate to one side of the home allowing a quiet retreat for the homeowners. Details such as the nickel gap accented bed wall, brass wall mounted bed-side lamps, and a large triple window complete the bedroom. Access to the study through the master bedroom further enhances the idea of a private space for the owners to work. It’s bathroom features clean white vanities with Quartz counter tops, brass hardware and fixtures, an obscure glass enclosed shower with natural light, and a separate toilet room.
The left side of the home received the largest addition which included a new over-sized 3 bay garage with a dog washing shower, a new side entry with stair to the upper and a new laundry room. Over these areas, the stair will lead you to two new guest suites featuring a Jack & Jill Bathroom and their own Lounging and Play Area.
The focal point for entertainment is the lower level which features a bar and seating area. Opposite the bar you walk out on the concrete pavers to a covered outdoor kitchen feature a 48” grill, Large Big Green Egg smoker, 30” Diameter Evo Flat-top Grill, and a sink all surrounded by granite countertops that sit atop a white brick base with stainless steel access doors. The kitchen overlooks a 60” gas fire pit that sits adjacent to a custom gunite eight sided hot tub with travertine coping that looks out to the lake. This elegant and timeless approach to this 5,000SF three level addition and renovation allowed the owner to add multiple sleeping and entertainment areas while rejuvenating a beautiful lake front lot with subtle contrasting colors.

Entryway
Eingang mit Korridor, grauer Wandfarbe, braunem Holzboden, Einzeltür, dunkler Holzhaustür, gewölbter Decke und Holzdielenwänden in Austin
Eingang mit Korridor, grauer Wandfarbe, braunem Holzboden, Einzeltür, dunkler Holzhaustür, gewölbter Decke und Holzdielenwänden in Austin
Eingang mit Korridor und grauer Wandfarbe Ideen und Design
1
