Eingang mit Korridor und weißer Wandfarbe Ideen und Design
Suche verfeinern:
Budget
Sortieren nach:Heute beliebt
1 – 20 von 6.911 Fotos
1 von 3

Großer Moderner Eingang mit Betonboden, Einzeltür, Korridor, weißer Haustür, grauem Boden und weißer Wandfarbe in Geelong

Anna Stathaki
Mittelgroßer Nordischer Eingang mit Korridor, weißer Wandfarbe, gebeiztem Holzboden, Einzeltür, blauer Haustür und beigem Boden in London
Mittelgroßer Nordischer Eingang mit Korridor, weißer Wandfarbe, gebeiztem Holzboden, Einzeltür, blauer Haustür und beigem Boden in London

Mittelgroßer Maritimer Eingang mit Korridor, weißer Wandfarbe, braunem Holzboden, Einzeltür und beigem Boden in Sydney
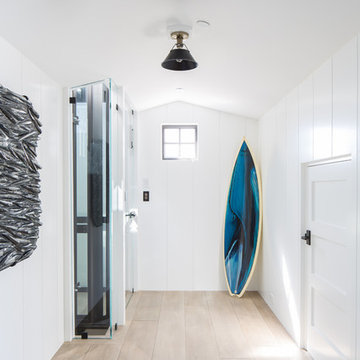
The hardwood floors are a custom 3/4" x 10" Select White Oak plank with a hand wirebrush and custom stain & finish created by Gaetano Hardwood Floors, Inc.
Home Builder: Patterson Custom Homes
Ryan Garvin Photography
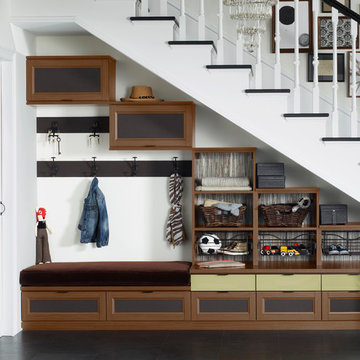
Utilizing under-the-stairs space, this integrated system allows the whole family to stay organized elegantly.
• Lago® Siena finish sets the tone for a traditional aesthetic.
• Lago® Siena 5-piece door and drawer fronts with mink leather inserts contribute to the warm, traditional feel.
• Aluminum frames with high-gloss Olive back-painted glass fronts provide concealed storage.
• Leather mink cleat with cleat mount accessories adds texture and offers a place to hang coats.
• Oil-rubbed bronzed pull-out baskets offer flexible storage for winter gear and sporting equipment.
• Ecoresin Thatch backer is used as a unique back panel option.
• Tiered custom height accommodates sloped ceiling.
• Finger pulls and top cap shelf details add to the design aesthetic.

Décoration de ce couloir pour lui donner un esprit fort en lien avec le séjour et la cuisine. Ce n'est plus qu'un lieu de passage mais un véritable espace intégrer à l'ambiance générale.
© Ma déco pour tous

Inspired by the luxurious hotels of Europe, we were inspired to keep the palette monochrome. but all the elements have strong lines that all work together to give a sense of drama. The amazing black and white geometric tiles take centre stage and greet everyone coming into this incredible double-fronted Victorian house. The console table is almost like a sculpture, holding the space alongside the very simple decorative elements. The simple pendants continue the black and white colour palette.

Mittelgroßer Mediterraner Eingang mit Korridor, weißer Wandfarbe, Travertin, heller Holzhaustür und beigem Boden in Marseille

This entryway welcomes everyone with a floating console storage unit, art and wall sconces, complete with organic home accessories.
Kleiner Moderner Eingang mit Korridor, weißer Wandfarbe, dunklem Holzboden und braunem Boden in San Francisco
Kleiner Moderner Eingang mit Korridor, weißer Wandfarbe, dunklem Holzboden und braunem Boden in San Francisco
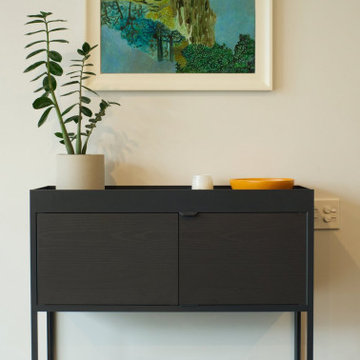
White entry with floating cabinet and minimalist décor.
Mittelgroßer Moderner Eingang mit Korridor, weißer Wandfarbe, dunklem Holzboden und schwarzem Boden in Auckland
Mittelgroßer Moderner Eingang mit Korridor, weißer Wandfarbe, dunklem Holzboden und schwarzem Boden in Auckland

Modern and clean entryway with extra space for coats, hats, and shoes.
.
.
interior designer, interior, design, decorator, residential, commercial, staging, color consulting, product design, full service, custom home furnishing, space planning, full service design, furniture and finish selection, interior design consultation, functionality, award winning designers, conceptual design, kitchen and bathroom design, custom cabinetry design, interior elevations, interior renderings, hardware selections, lighting design, project management, design consultation

The main entry with a handy drop- zone / mudroom in the main hallway with built-in joinery for storing and sorting bags, jackets, hats, shoes
Mittelgroßer Moderner Eingang mit Korridor, weißer Wandfarbe, Vinylboden, Einzeltür, hellbrauner Holzhaustür und grauem Boden in Sonstige
Mittelgroßer Moderner Eingang mit Korridor, weißer Wandfarbe, Vinylboden, Einzeltür, hellbrauner Holzhaustür und grauem Boden in Sonstige
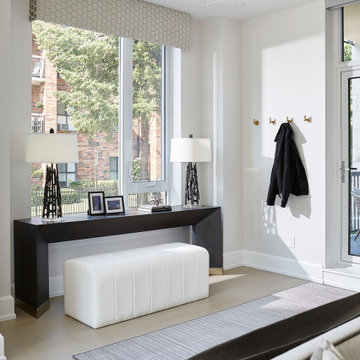
A unique side entry in this walk out condo.
Kleiner Klassischer Eingang mit Korridor, weißer Wandfarbe, hellem Holzboden und grauem Boden in Toronto
Kleiner Klassischer Eingang mit Korridor, weißer Wandfarbe, hellem Holzboden und grauem Boden in Toronto

Studio McGee's New McGee Home featuring Tumbled Natural Stones, Painted brick, and Lap Siding.
Großer Klassischer Eingang mit Korridor, weißer Wandfarbe, Kalkstein, Einzeltür, schwarzer Haustür, grauem Boden und Ziegelwänden in Salt Lake City
Großer Klassischer Eingang mit Korridor, weißer Wandfarbe, Kalkstein, Einzeltür, schwarzer Haustür, grauem Boden und Ziegelwänden in Salt Lake City
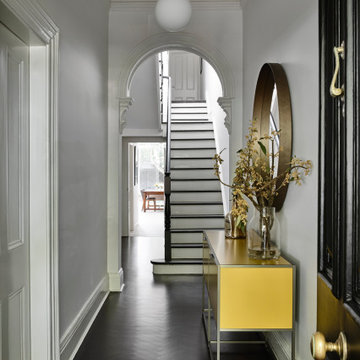
Parquet flooring in a herringbone arrangement is finished in a Black Japan stain. Pops of colour are introduced to the entry hallway via an ABALL pendant and the 'Dita Double Console' in yellow.
Photo by Derek Swalwell.
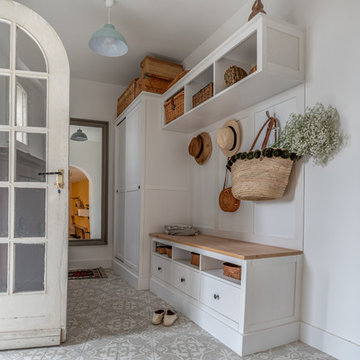
Mittelgroßer Klassischer Eingang mit Korridor, weißer Wandfarbe, Keramikboden, Einzeltür, Haustür aus Glas und grauem Boden in Nizza
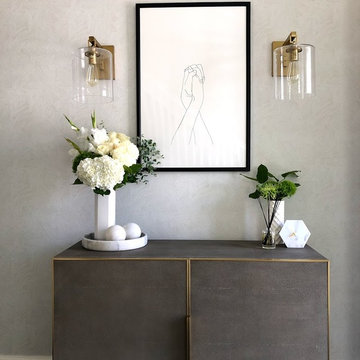
Kleiner Moderner Eingang mit Korridor, weißer Wandfarbe, dunklem Holzboden, Einzeltür, schwarzer Haustür und schwarzem Boden in Portland
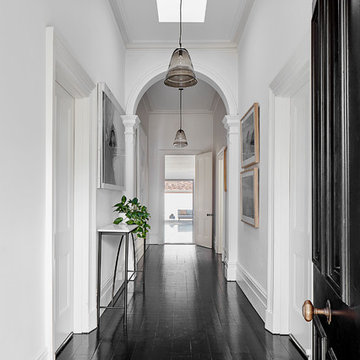
jack lovel
Moderner Eingang mit weißer Wandfarbe, schwarzem Boden, Korridor, gebeiztem Holzboden, Einzeltür und schwarzer Haustür in Melbourne
Moderner Eingang mit weißer Wandfarbe, schwarzem Boden, Korridor, gebeiztem Holzboden, Einzeltür und schwarzer Haustür in Melbourne
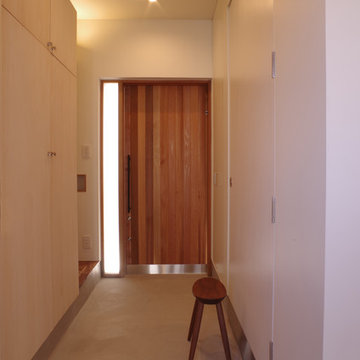
Photo :Kawasumi Ichiyo Architect Office
Nordischer Eingang mit Korridor, weißer Wandfarbe, Betonboden, Einzeltür, hellbrauner Holzhaustür und grauem Boden
Nordischer Eingang mit Korridor, weißer Wandfarbe, Betonboden, Einzeltür, hellbrauner Holzhaustür und grauem Boden
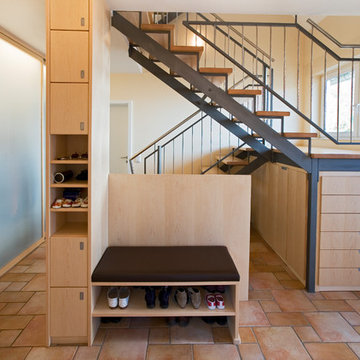
Einbauschrank nach Maß unter Treppe, Flur und Garderobe
Apothekerauszüge, Schuhablagen, Ahorn Echtholz
Mittelgroßer Nordischer Eingang mit weißer Wandfarbe, orangem Boden und Korridor in Frankfurt am Main
Mittelgroßer Nordischer Eingang mit weißer Wandfarbe, orangem Boden und Korridor in Frankfurt am Main
Eingang mit Korridor und weißer Wandfarbe Ideen und Design
1