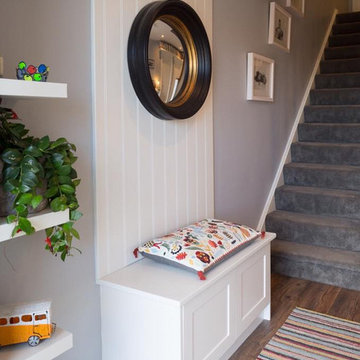Eingang mit Laminat Ideen und Design
Suche verfeinern:
Budget
Sortieren nach:Heute beliebt
161 – 180 von 1.945 Fotos
1 von 2

This accessory dwelling unit has laminate flooring with a luminous skylight for an open and spacious living feeling. The kitchenette features gray, shaker style cabinets, a white granite counter top and has brass kitchen faucet matched wtih the kitchen drawer pulls.
And for extra viewing pleasure, a wall mounted flat screen TV adds enternainment at touch.
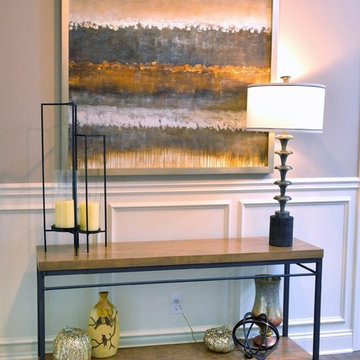
Transitional family space with neutral decors all available in our store located in Ohio's Amish Country. Space was designed and styled by our in-house interior design team.
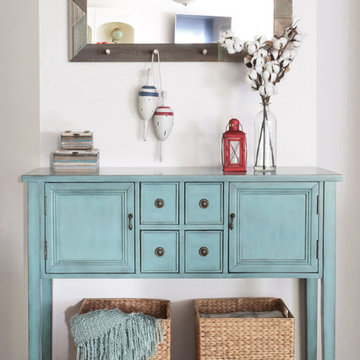
Maple & Plum, Editing by W H Earle Creative Consulting
Maritimes Foyer mit weißer Wandfarbe, Laminat und braunem Boden in Seattle
Maritimes Foyer mit weißer Wandfarbe, Laminat und braunem Boden in Seattle
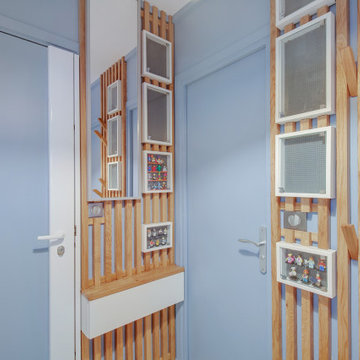
Une solution sur mesure pour apporter personnalité et originalité à cette entrée.
Les patères sont amovibles et peuvent basculer à l'intérieur de la clairevoie lorsqu'il n'y a rien à suspendre.
Les vitrines viendront accueillir la collection de lego du propriétaire. Un tiroir pour ranger les petits effets et un meuble à chaussures ont également été intégrés à l'ensemble.
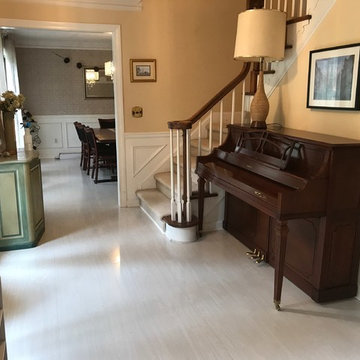
Kleines Klassisches Foyer mit weißer Wandfarbe, Laminat, Einzeltür, weißer Haustür und weißem Boden
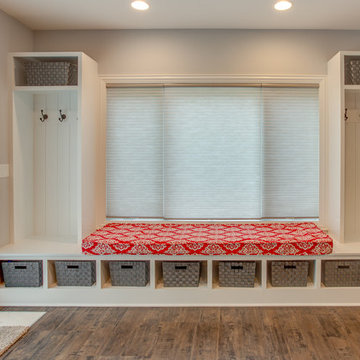
Mittelgroßer Klassischer Eingang mit Stauraum, grauer Wandfarbe, Laminat, Haustür aus Glas und braunem Boden in Chicago
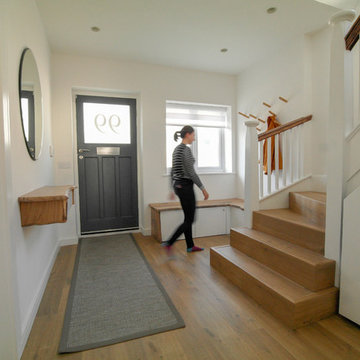
Großer Moderner Eingang mit weißer Wandfarbe, Laminat, Einzeltür und grauer Haustür in London
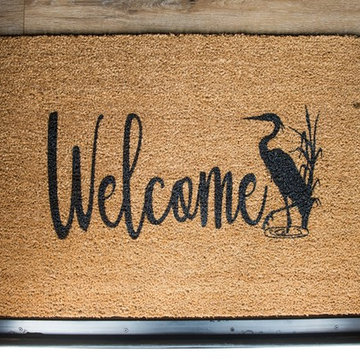
Gorgeous custom rental cabins built for the Sandpiper Resort in Harrison Mills, BC. Some key features include timber frame, quality Woodtone siding, and interior design finishes to create a luxury cabin experience.
Photo by Brooklyn D Photography
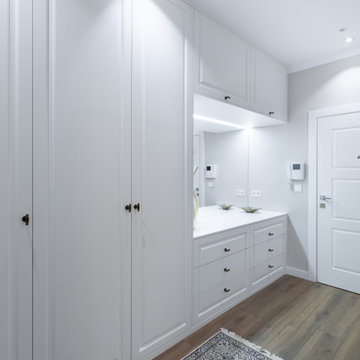
Große Klassische Haustür mit beiger Wandfarbe, Laminat, Einzeltür, weißer Haustür und braunem Boden in Sonstige
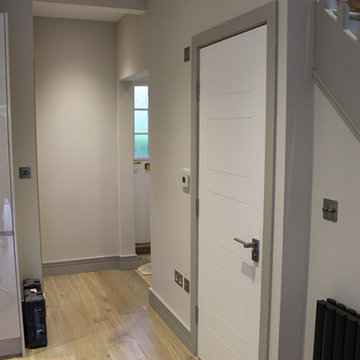
Kleine Haustür mit grauer Wandfarbe, Laminat und grauem Boden in London
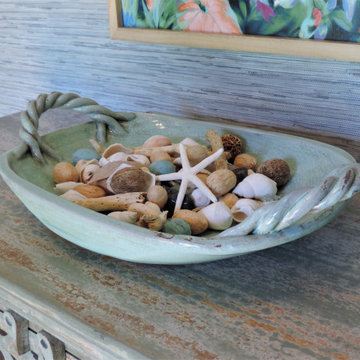
This coastal inspired Foyer/Entryway was transformed with Seagrass wallpaper, new flooring, lighting & furniture!
Kleines Maritimes Foyer mit bunten Wänden, Laminat, Doppeltür und buntem Boden in Sonstige
Kleines Maritimes Foyer mit bunten Wänden, Laminat, Doppeltür und buntem Boden in Sonstige
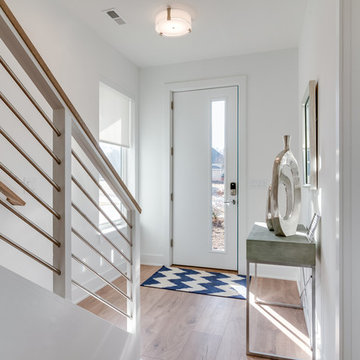
A large window and modern door flood this front entry with light. The bold staircase with cable handrail and open-tread design draw the eye into the open-concept floor plan.
With ReAlta, we are introducing for the first time in Charlotte a fully solar community.
Each beautifully detailed home will incorporate low profile solar panels that will collect the sun’s rays to significantly offset the home’s energy usage. Combined with our industry-leading Home Efficiency Ratings (HERS), these solar systems will save a ReAlta homeowner thousands over the life of the home.
Credit: Brendan Kahm
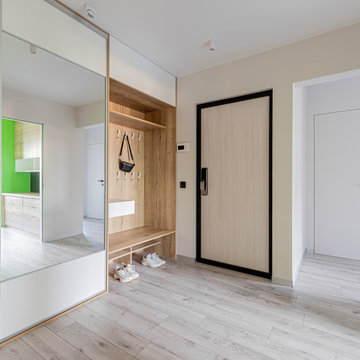
Kleine Moderne Haustür mit grauer Wandfarbe, Laminat, Einzeltür, heller Holzhaustür und grauem Boden in Sonstige
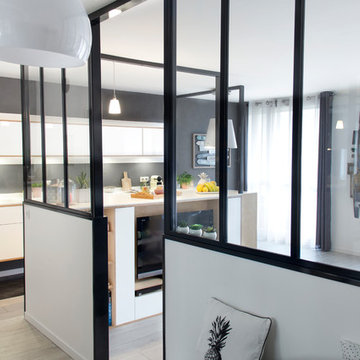
Cocré-art
Mittelgroßes Nordisches Foyer mit weißer Wandfarbe, Laminat, Einzeltür, weißer Haustür und beigem Boden in Sonstige
Mittelgroßes Nordisches Foyer mit weißer Wandfarbe, Laminat, Einzeltür, weißer Haustür und beigem Boden in Sonstige
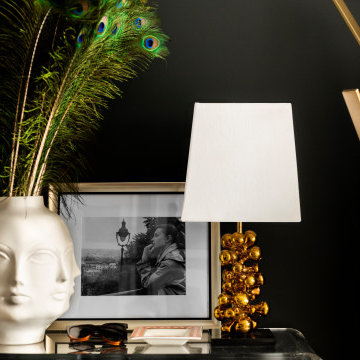
Kleiner Moderner Eingang mit Korridor, schwarzer Wandfarbe, Laminat, Einzeltür und braunem Boden in New York
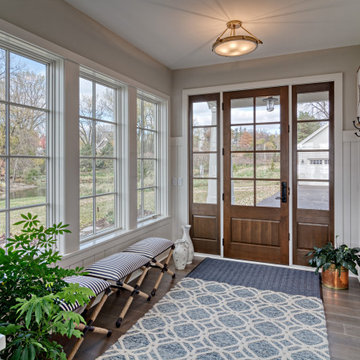
Mittelgroßes Maritimes Foyer mit grauer Wandfarbe, Laminat, Einzeltür, brauner Haustür und braunem Boden in Minneapolis
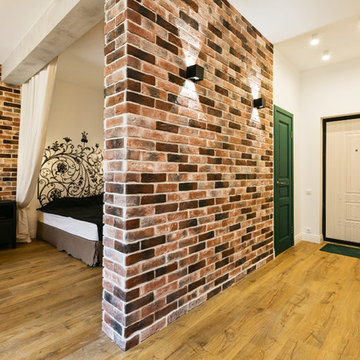
Ильина Лаура
Kleiner Industrial Eingang mit Korridor, weißer Wandfarbe, Laminat, Einzeltür, weißer Haustür und beigem Boden in Moskau
Kleiner Industrial Eingang mit Korridor, weißer Wandfarbe, Laminat, Einzeltür, weißer Haustür und beigem Boden in Moskau
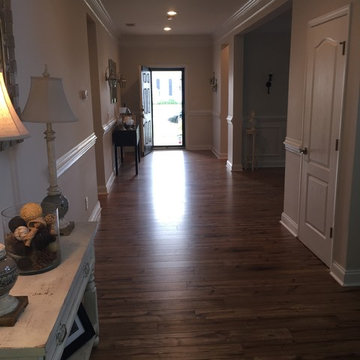
Großes Klassisches Foyer mit beiger Wandfarbe, Einzeltür, schwarzer Haustür und Laminat in Charleston
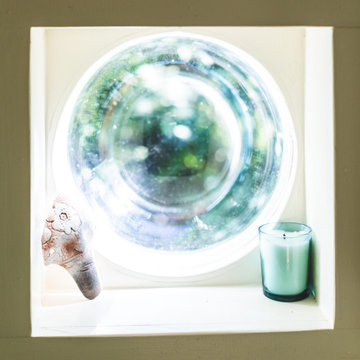
Three bubble windows give light and unique detail to the staircase. These windows are marketed as "dog windows" to install in your fence so that your pup pop their head in to see around the way.
The centerpiece and focal point to this tiny home living room is the grand circular-shaped window which is actually two half-moon windows jointed together where the mango woof bartop is placed. This acts as a work and dining space. Hanging plants elevate the eye and draw it upward to the high ceilings. Colors are kept clean and bright to expand the space. The loveseat folds out into a sleeper and the ottoman/bench lifts to offer more storage. The round rug mirrors the window adding consistency. This tropical modern coastal Tiny Home is built on a trailer and is 8x24x14 feet. The blue exterior paint color is called cabana blue. The large circular window is quite the statement focal point for this how adding a ton of curb appeal. The round window is actually two round half-moon windows stuck together to form a circle. There is an indoor bar between the two windows to make the space more interactive and useful- important in a tiny home. There is also another interactive pass-through bar window on the deck leading to the kitchen making it essentially a wet bar. This window is mirrored with a second on the other side of the kitchen and the are actually repurposed french doors turned sideways. Even the front door is glass allowing for the maximum amount of light to brighten up this tiny home and make it feel spacious and open. This tiny home features a unique architectural design with curved ceiling beams and roofing, high vaulted ceilings, a tiled in shower with a skylight that points out over the tongue of the trailer saving space in the bathroom, and of course, the large bump-out circle window and awning window that provides dining spaces.
Eingang mit Laminat Ideen und Design
9
