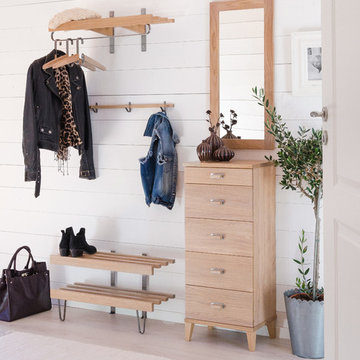Eingang mit Laminat Ideen und Design
Suche verfeinern:
Budget
Sortieren nach:Heute beliebt
1 – 20 von 62 Fotos
1 von 3
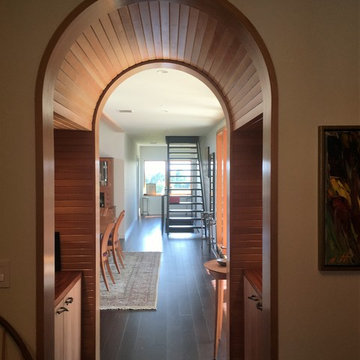
This wood arch is the link between the entry and the
living area. The interstitial space has a zen like feel to it.
Photo by TruexCullins Architects
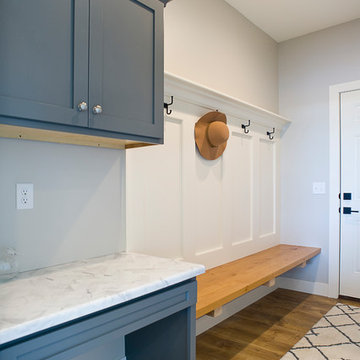
Mittelgroßer Klassischer Eingang mit Stauraum, grauer Wandfarbe, Laminat, Einzeltür, blauer Haustür und braunem Boden in Sonstige
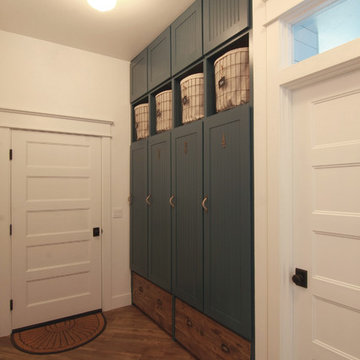
Becky Pospical
Mittelgroßer Landhaus Eingang mit Stauraum, weißer Wandfarbe, Laminat und braunem Boden in Sonstige
Mittelgroßer Landhaus Eingang mit Stauraum, weißer Wandfarbe, Laminat und braunem Boden in Sonstige

This ranch was a complete renovation! We took it down to the studs and redesigned the space for this young family. We opened up the main floor to create a large kitchen with two islands and seating for a crowd and a dining nook that looks out on the beautiful front yard. We created two seating areas, one for TV viewing and one for relaxing in front of the bar area. We added a new mudroom with lots of closed storage cabinets, a pantry with a sliding barn door and a powder room for guests. We raised the ceilings by a foot and added beams for definition of the spaces. We gave the whole home a unified feel using lots of white and grey throughout with pops of orange to keep it fun.
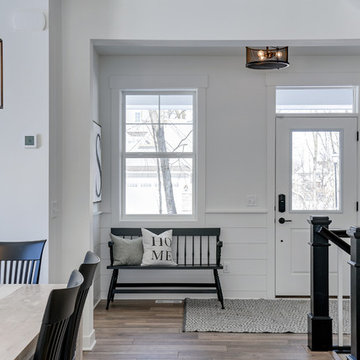
We brought in black accents in furniture and decor throughout the main level of this modern farmhouse. The deacon's bench and custom initial handpainted wood sign tie the black fixtures and railings together.
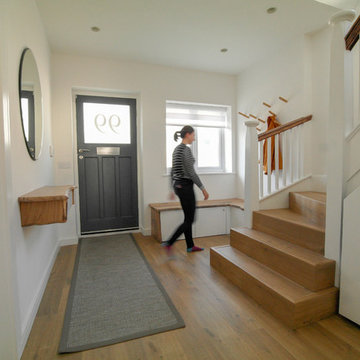
Großer Moderner Eingang mit weißer Wandfarbe, Laminat, Einzeltür und grauer Haustür in London
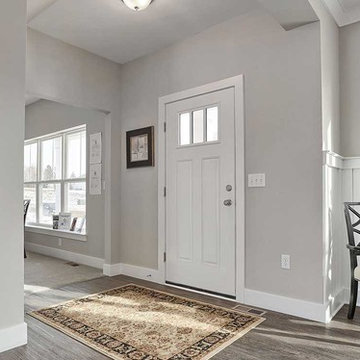
This 2-story home with welcoming front porch includes a 2-car garage, 9’ ceilings throughout the first floor, and designer details throughout. Stylish vinyl plank flooring in the foyer extends to the Kitchen, Dining Room, and Family Room. To the front of the home is a Dining Room with craftsman style wainscoting and a convenient flex room. The Kitchen features attractive cabinetry, granite countertops with tile backsplash, and stainless steel appliances. The Kitchen with sliding glass door access to the backyard patio opens to the Family Room. A cozy gas fireplace with stone surround and shiplap detail above mantle warms the Family Room and triple windows allow for plenty of natural light. The 2nd floor boasts 4 bedrooms, 2 full bathrooms, and a laundry room. The Owner’s Suite with spacious closet includes a private bathroom with 5’ shower and double bowl vanity with cultured marble top.
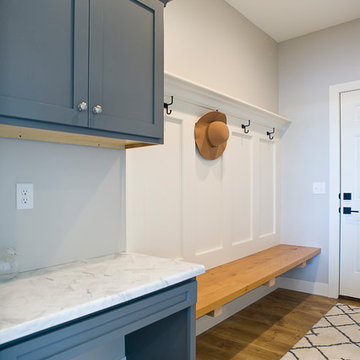
Cipher Imaging
Großer Klassischer Eingang mit Stauraum, grauer Wandfarbe, Laminat, Einzeltür, blauer Haustür und braunem Boden in Sonstige
Großer Klassischer Eingang mit Stauraum, grauer Wandfarbe, Laminat, Einzeltür, blauer Haustür und braunem Boden in Sonstige
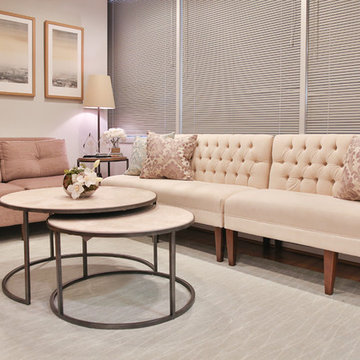
A busy dental office gets a dramatic makeover! This small practice spent years perfecting their services and solidified their name as one of the top dentists in the area. Dentist and owner of the office decided to thank his patients by providing a beautiful yet comfortable waiting room.
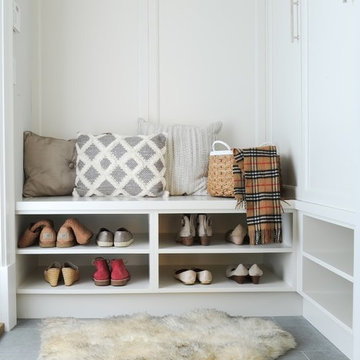
Entrance Design at Blenheim Residence (Custom Home) Designed by Linhan Design.
A very organized shelving for shoes placed at the entrance with a sitting area for comfort.
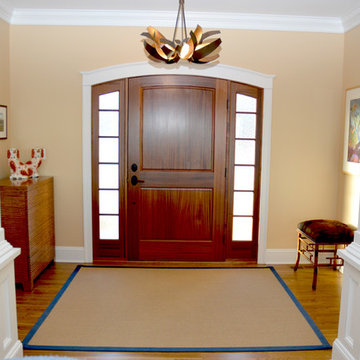
Kleine Moderne Haustür mit beiger Wandfarbe, Laminat, Einzeltür, dunkler Holzhaustür und braunem Boden in Portland Maine
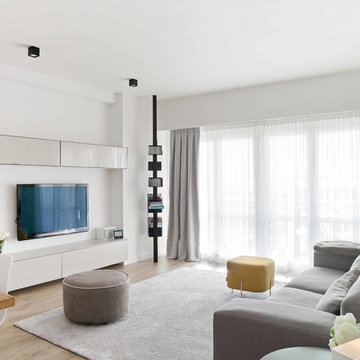
Mittelgroßer Nordischer Eingang mit weißer Wandfarbe, Korridor, Laminat, Einzeltür, weißer Haustür und beigem Boden in Sonstige
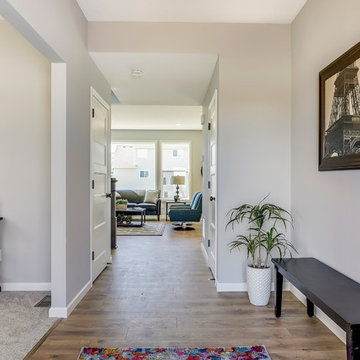
Kleines Klassisches Foyer mit grauer Wandfarbe, Laminat, Einzeltür, schwarzer Haustür und braunem Boden in Minneapolis
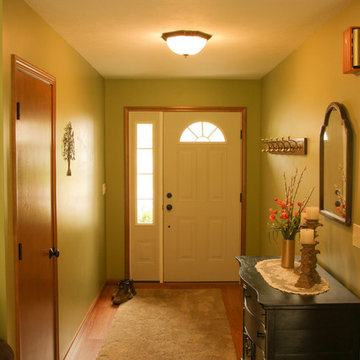
This small entry is known for its warm welcome and making people feel at home.
Designed and Constructed by John Mast Construction, Lawn and Landscape by Beer's Lawn Installation, Photos by Wesley Mast
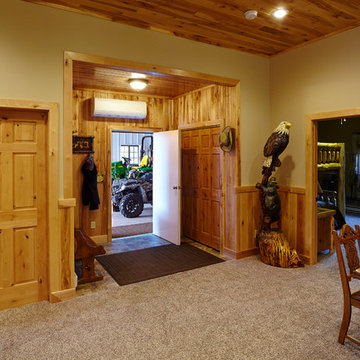
Rustikaler Eingang mit Korridor, beiger Wandfarbe, Laminat und beigem Boden in Minneapolis
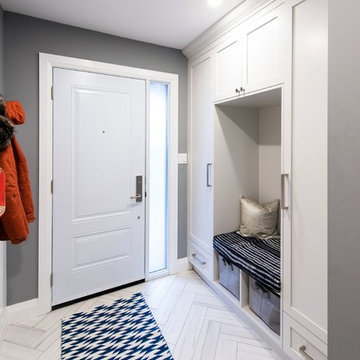
Kleine Klassische Haustür mit grauer Wandfarbe, Laminat, Einzeltür, weißer Haustür und buntem Boden in Toronto
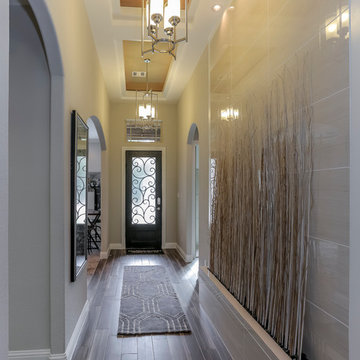
Mittelgroßer Eingang mit Korridor, beiger Wandfarbe, Laminat, Einzeltür und Haustür aus Glas in Houston
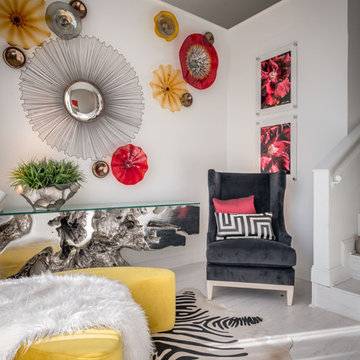
Mittelgroßes Modernes Foyer mit weißer Wandfarbe, Laminat, Doppeltür, schwarzer Haustür und weißem Boden in Houston
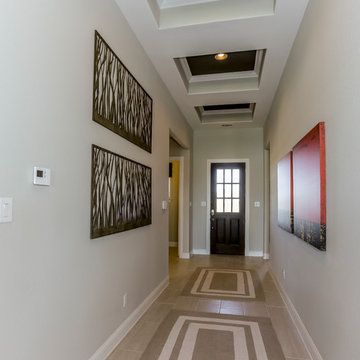
Großer Klassischer Eingang mit Korridor, beiger Wandfarbe, Laminat, Einzeltür, Haustür aus Glas und beigem Boden in Houston
Eingang mit Laminat Ideen und Design
1
