Eingang mit Laminat und schwarzer Haustür Ideen und Design
Suche verfeinern:
Budget
Sortieren nach:Heute beliebt
1 – 20 von 105 Fotos

Фото: Аскар Кабжан
Mittelgroßer Moderner Eingang mit Vestibül, bunten Wänden, Laminat, Einzeltür, schwarzer Haustür und braunem Boden in Jekaterinburg
Mittelgroßer Moderner Eingang mit Vestibül, bunten Wänden, Laminat, Einzeltür, schwarzer Haustür und braunem Boden in Jekaterinburg

These homeowners came to us wanting to upgrade the curb appeal of their home and improve the layout of the interior. They hoped for an entry that would welcome guests to their home both inside and out, while also creating more defined and purposeful space within the home. The main goals of the project were to add a covered wrap around porch, add more windows for natural light, create a formal entry that housed the client’s baby grand piano, and add a home office for the clients to work from home.
With a dated exterior and facade that lacked dimension, there was little charm to be had. The front door was hidden from visitors and a lack of windows made the exterior unoriginal. We approached the exterior design pulling inspiration from the farmhouse style, southern porches, and craftsman style homes. Eventually we landed on a design that added numerous windows to the front façade, reminiscent of a farmhouse, and turned a Dutch hipped roof into an extended gable roof, creating a large front porch and adding curb appeal interest. By relocating the entry door to the front of the house and adding a gable accent over this new door, it created a focal point for guests and passersby. In addition to those design elements, we incorporated some exterior shutters rated for our northwest climate that echoed the southern style homes our client loved. A greige paint color (Benjamin Moore Cape May Cobblestone) accented with a white trim (Benjamin Moore Swiss Coffee) and a black front door, shutters, and window box (Sherwin Williams Black Magic) all work together to create a charming and welcoming façade.
On the interior we removed a half wall and coat closet that separated the original cramped entryway from the front room. The front room was a multipurpose space that didn’t have a designated use for the family, it became a catch-all space that was easily cluttered. Through the design process we came up with a plan to split the spaces into 2 rooms, a large open semi-formal entryway and a home office. The semi-formal entryway was intentionally designed to house the homeowner’s baby grand piano – a real showstopper. The flow created by this entryway is welcoming and ushers you into a beautifully curated home.
A new office now sits right off the entryway with beautiful French doors, built-in cabinetry, and an abundance of natural light – everything that one dreams of for their home office. The home office looks out to the front porch and front yard as well as the pastural side yard where the children frequently play. The office is an ideal location for a moment of inspiration, reflection, and focus. A warm white paint (Benjamin Moore Swiss Coffee) combined with the newly installed light oak luxury vinyl plank flooring runs throughout the home, creating continuity and a neutral canvas. Traditional and schoolhouse style statement light fixtures coordinate with the black door hardware for an added level of contrast.
There is one more improvement that made a big difference to this family. In the family room, we added a built-in window seat. This created a cozy nook that is used by all for reading and extra seating. This relatively small improvement had a big impact on how the family uses and enjoys the space.
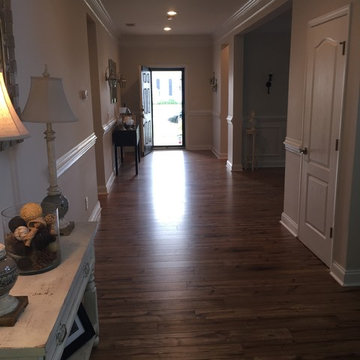
Großes Klassisches Foyer mit beiger Wandfarbe, Einzeltür, schwarzer Haustür und Laminat in Charleston
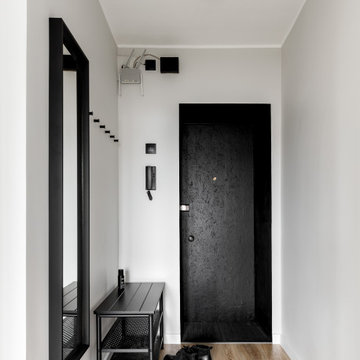
Kleine Moderne Haustür mit grauer Wandfarbe, Laminat, Einzeltür, schwarzer Haustür und braunem Boden in Sankt Petersburg
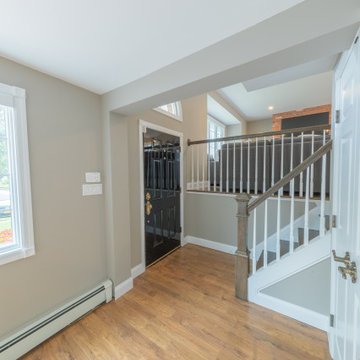
Main entry had a wall closing off the stairs & the closet facing 90 degrees & parallel to stairs closing in the space. We removed the wall, added railings & turned the closet 90 degrees to open the entire area.
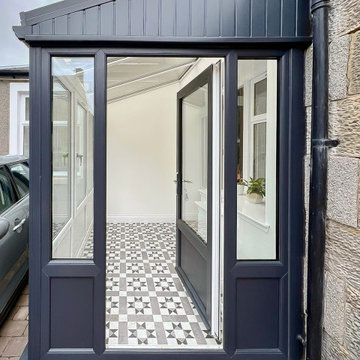
Kleine Moderne Haustür mit Einzeltür, beiger Wandfarbe, Laminat, schwarzer Haustür und Holzwänden in Edinburgh
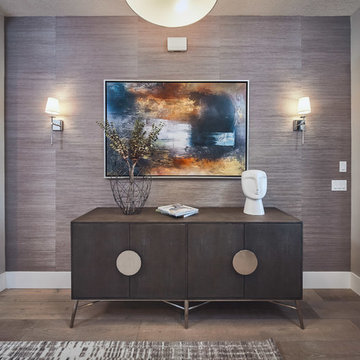
Entrance to our Parasol model in Giverny's Monet district w/fun wallpaper & sconces.
Mittelgroße Haustür mit lila Wandfarbe, Laminat, Doppeltür, schwarzer Haustür und braunem Boden in Salt Lake City
Mittelgroße Haustür mit lila Wandfarbe, Laminat, Doppeltür, schwarzer Haustür und braunem Boden in Salt Lake City
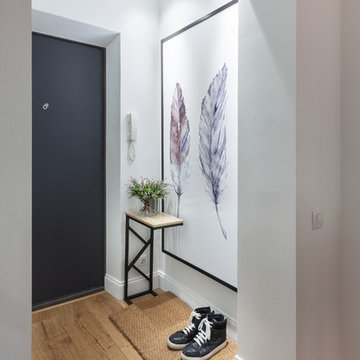
Аскар Кабжан
Kleine Moderne Haustür mit weißer Wandfarbe, Laminat, Einzeltür und schwarzer Haustür in Jekaterinburg
Kleine Moderne Haustür mit weißer Wandfarbe, Laminat, Einzeltür und schwarzer Haustür in Jekaterinburg
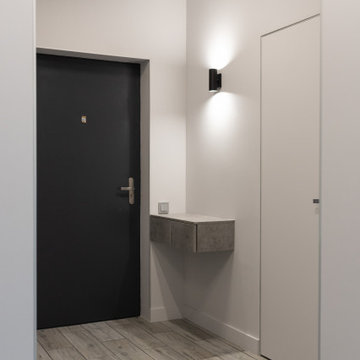
Kleiner Moderner Eingang mit Stauraum, grauer Wandfarbe, Laminat, Einzeltür, schwarzer Haustür und beigem Boden in Moskau
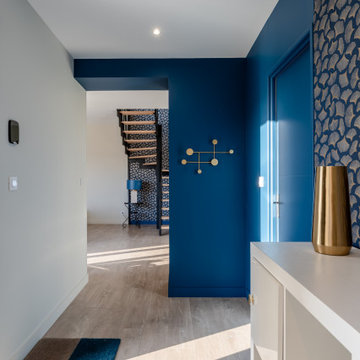
A la base de ce projet, des plans d'une maison contemporaine.
Nos clients désiraient une ambiance chaleureuse, colorée aux volumes familiaux.
Place à la visite ...
Une fois la porte d'entrée passée, nous entrons dans une belle entrée habillée d'un magnifique papier peint bleu aux motifs dorés représentant la feuille du gingko. Au sol, un parquet chêne naturel filant sur l'ensemble de la pièce de vie.
Allons découvrir cet espace de vie. Une grande pièce lumineuse nous ouvre les bras, elle est composée d'une partie salon, une partie salle à manger cuisine, séparée par un escalier architectural.
Nos clients désiraient une cuisine familiale, pratique mais pure car elle est ouverte sur le reste de la pièce de vie. Nous avons opté pour un modèle blanc mat, avec de nombreux rangements toute hauteur, des armoires dissimulant l'ensemble des appareils de cuisine. Un très grand îlot central et une crédence miroir pour être toujours au contact de ses convives.
Côté ambiance, nous avons créé une boîte colorée dans un ton terracotta rosé, en harmonie avec le carrelage de sol, très beau modèle esprit carreaux vieilli.
La salle à manger se trouve dans le prolongement de la cuisine, une table en céramique noire entourée de chaises design en bois. Au sol nous retrouvons le parquet de l'entrée.
L'escalier, pièce centrale de la pièce, mit en valeur par le papier peint gingko bleu intense. L'escalier a été réalisé sur mesure, mélange de métal et de bois naturel.
Dans la continuité, nous trouvons le salon, lumineux grâce à ces belles ouvertures donnant sur le jardin. Cet espace se devait d'être épuré et pratique pour cette famille de 4 personnes. Nous avons dessiné un meuble sur mesure toute hauteur permettant d'y placer la télévision, l'espace bar, et de nombreux rangements. Une finition laque mate dans un bleu profond reprenant les codes de l'entrée.
Restons au rez-de-chaussée, je vous emmène dans la suite parentale, baignée de lumière naturelle, le sol est le même que le reste des pièces. La chambre se voulait comme une suite d'hôtel, nous avons alors repris ces codes : un papier peint panoramique en tête de lit, de beaux luminaires, un espace bureau, deux fauteuils et un linge de lit neutre.
Entre la chambre et la salle de bains, nous avons aménagé un grand dressing sur mesure, rehaussé par une couleur chaude et dynamique appliquée sur l'ensemble des murs et du plafond.
La salle de bains, espace zen, doux. Composée d'une belle douche colorée, d'un meuble vasque digne d'un hôtel, et d'une magnifique baignoire îlot, permettant de bons moments de détente.
Dernière pièce du rez-de-chaussée, la chambre d'amis et sa salle d'eau. Nous avons créé une ambiance douce, fraiche et lumineuse. Un grand papier peint panoramique en tête de lit et le reste des murs peints dans un vert d'eau, le tout habillé par quelques touches de rotin. La salle d'eau se voulait en harmonie, un carrelage imitation parquet foncé, et des murs clairs pour cette pièce aveugle.
Suivez-moi à l'étage...
Une première chambre à l'ambiance colorée inspirée des blocs de construction Lego. Nous avons joué sur des formes géométriques pour créer des espaces et apporter du dynamisme. Ici aussi, un dressing sur mesure a été créé.
La deuxième chambre, est plus douce mais aussi traitée en Color zoning avec une tête de lit toute en rondeurs.
Les deux salles d'eau ont été traitées avec du grès cérame imitation terrazzo, un modèle bleu pour la première et orangé pour la deuxième.
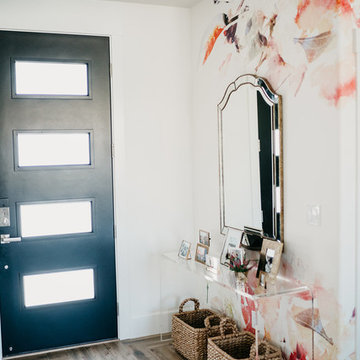
Jennie Slade Photography
Kleine Moderne Haustür mit weißer Wandfarbe, Einzeltür, schwarzer Haustür, Laminat und braunem Boden in Las Vegas
Kleine Moderne Haustür mit weißer Wandfarbe, Einzeltür, schwarzer Haustür, Laminat und braunem Boden in Las Vegas
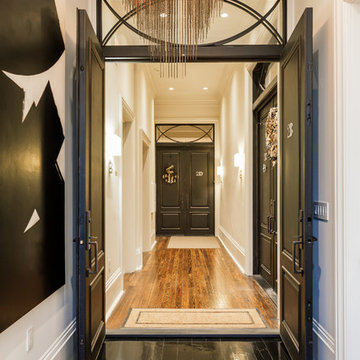
Mittelgroßer Moderner Eingang mit Korridor, Doppeltür, weißer Wandfarbe, Laminat, schwarzer Haustür und schwarzem Boden in New Orleans
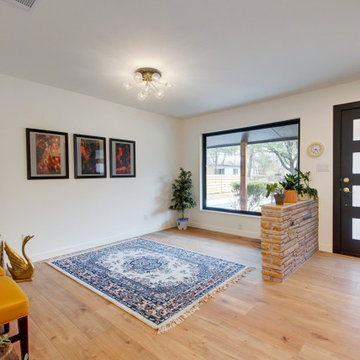
This mid-century modern home features a foyer with an original stone pony wall
Mittelgroßes Mid-Century Foyer mit weißer Wandfarbe, Laminat, Einzeltür, schwarzer Haustür, beigem Boden und Ziegelwänden in Austin
Mittelgroßes Mid-Century Foyer mit weißer Wandfarbe, Laminat, Einzeltür, schwarzer Haustür, beigem Boden und Ziegelwänden in Austin
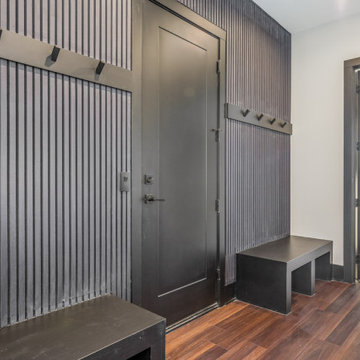
Moderner Eingang mit Stauraum, schwarzer Wandfarbe, Laminat, schwarzer Haustür und Holzwänden in Chicago
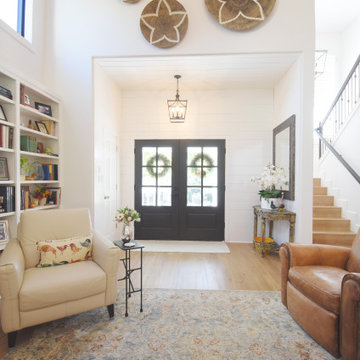
This enlarged entryway allowed more light to be let into this stunning lake front home.
Mittelgroßes Klassisches Foyer mit weißer Wandfarbe, Laminat, Doppeltür, schwarzer Haustür, braunem Boden, gewölbter Decke und Holzdielenwänden in Austin
Mittelgroßes Klassisches Foyer mit weißer Wandfarbe, Laminat, Doppeltür, schwarzer Haustür, braunem Boden, gewölbter Decke und Holzdielenwänden in Austin
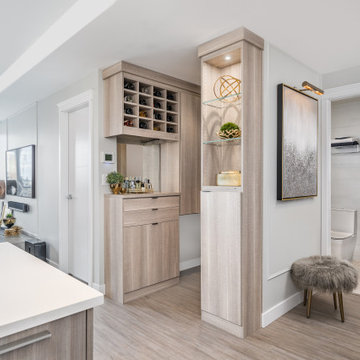
This small condo's storage woes include no hall closet. The solution is to turn an empty vestibule into a multi-functional custom-built storage area that contains wine storage; display shelves; a make up area; shoe and boot storage; and a space for coats and small household appliances. The materials chosen complement the kitchen cabinetry and works seamlessly in the room.
Photo: Caydence Photography
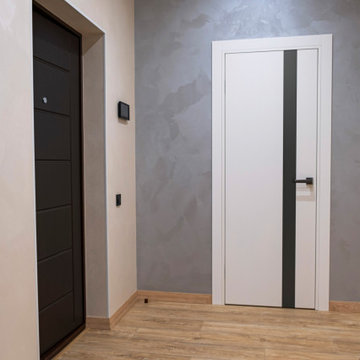
Косметический ремонт двушки в новостройке
Mittelgroße Moderne Haustür mit grauer Wandfarbe, Laminat, Einzeltür, schwarzer Haustür, braunem Boden und Tapetenwänden in Moskau
Mittelgroße Moderne Haustür mit grauer Wandfarbe, Laminat, Einzeltür, schwarzer Haustür, braunem Boden und Tapetenwänden in Moskau
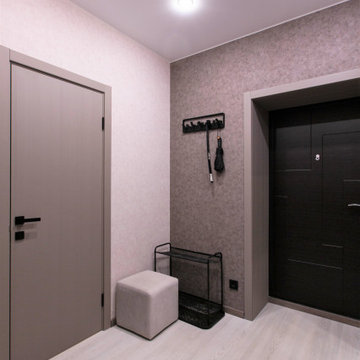
Прихожая в серых тонах с акцентной стеной и черными деталями.
Mittelgroßer Moderner Eingang mit Korridor, grauer Wandfarbe, Laminat, Einzeltür, schwarzer Haustür, weißem Boden und Tapetenwänden in Sonstige
Mittelgroßer Moderner Eingang mit Korridor, grauer Wandfarbe, Laminat, Einzeltür, schwarzer Haustür, weißem Boden und Tapetenwänden in Sonstige
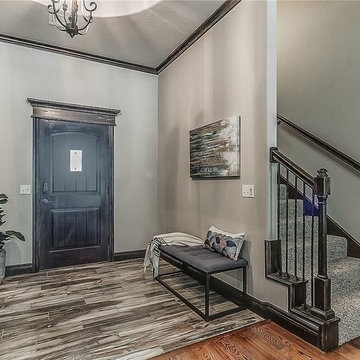
Mittelgroße Klassische Haustür mit grauer Wandfarbe, Laminat, Einzeltür, schwarzer Haustür und buntem Boden in Oklahoma City
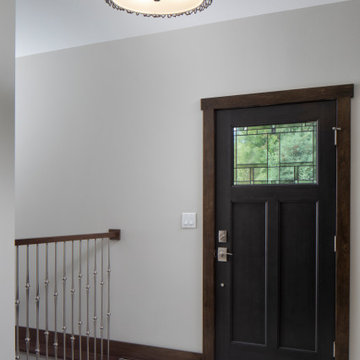
Mittelgroße Rustikale Haustür mit grauer Wandfarbe, Laminat, Einzeltür, schwarzer Haustür und grauem Boden in Milwaukee
Eingang mit Laminat und schwarzer Haustür Ideen und Design
1