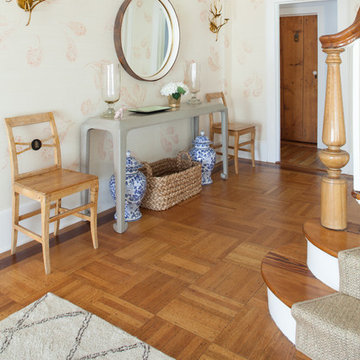Eingang mit Linoleum Ideen und Design
Suche verfeinern:
Budget
Sortieren nach:Heute beliebt
41 – 60 von 297 Fotos
1 von 2

Neal's Design Remodel
Klassischer Eingang mit Stauraum, oranger Wandfarbe und Linoleum in Cincinnati
Klassischer Eingang mit Stauraum, oranger Wandfarbe und Linoleum in Cincinnati
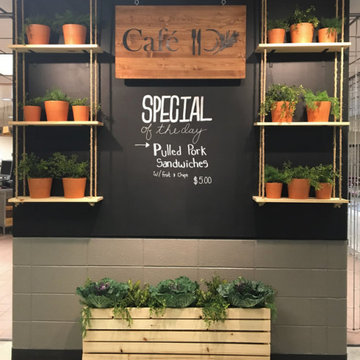
The original layout of the college café was cluttered with a dated design that had not been touched in over 30 years. Bringing life and cohesion to this space was achieved thru the use of warm woods, mixed metals and a solid color pallet. Much effort was put into redefining the layout and space planning the café to create a unique and functional area. Once this industrial café project was completed, the new layout invited community and created spaces for the students to eat, study and relax.
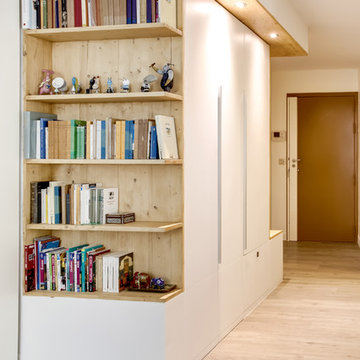
Création d'un meuble d'entrée sur mesure
Photographie : Marine Pinard Shoootin
Mittelgroßes Modernes Foyer mit weißer Wandfarbe und Linoleum in Paris
Mittelgroßes Modernes Foyer mit weißer Wandfarbe und Linoleum in Paris
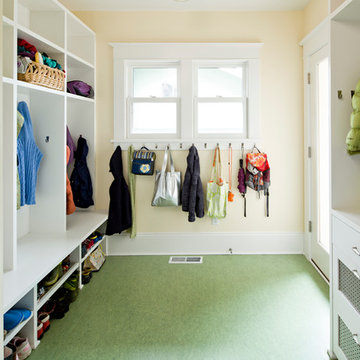
2-story, back addition with new kitchen, family room, mudroom, covered porch, master bedroom & bath
Mittelgroßer Rustikaler Eingang mit gelber Wandfarbe, Linoleum und grünem Boden in Portland
Mittelgroßer Rustikaler Eingang mit gelber Wandfarbe, Linoleum und grünem Boden in Portland
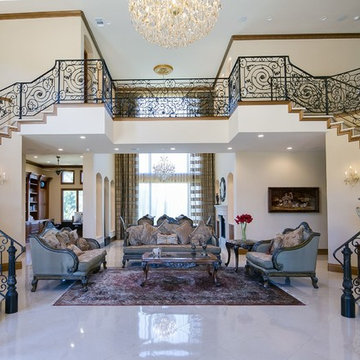
Impluvium Architecture
Location: San Ramon, CA, USA
This project was a direct referral from a friend. I was the Architect and helped coordinate with various sub-contractors. I also co-designed the project with various consultants including Interior and Landscape Design
Almost always, and in this case, I do my best to draw out the creativity of my clients, even when they think that they are not creative. This house is a perfect example of that with much of the client's vision and culture infused into the house.
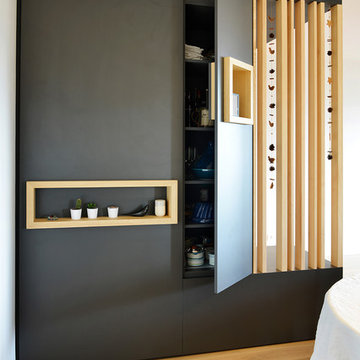
Christel Mauve - Le Songe du Miroir
Mittelgroßes Modernes Foyer mit grauer Wandfarbe, Linoleum, Einzeltür, heller Holzhaustür und grauem Boden in Lyon
Mittelgroßes Modernes Foyer mit grauer Wandfarbe, Linoleum, Einzeltür, heller Holzhaustür und grauem Boden in Lyon
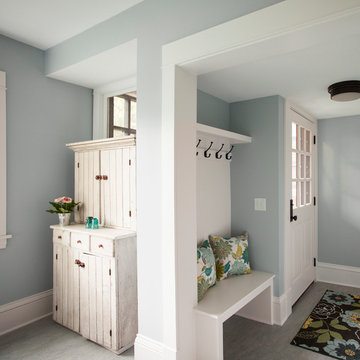
A clerestory window uncovered and restored during construction, and serves as a perfect recess for a family jelly cupboard. Non-original cabinets renovated to allow for bench and coat hooks next to the back entry door.
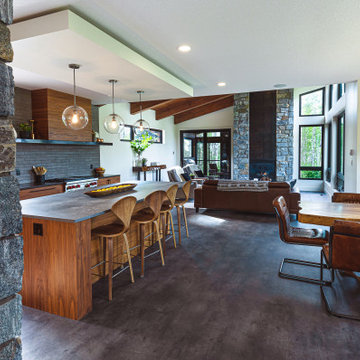
Großes Rustikales Foyer mit weißer Wandfarbe, Linoleum, Einzeltür, hellbrauner Holzhaustür, grauem Boden und Holzdecke in Edmonton
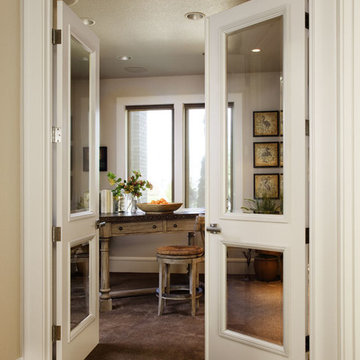
Visit Our Showroom
8000 Locust Mill St.
Ellicott City, MD 21043
Trustile Interior Door - Custom molding on the doors of the "con Amore" home in the Portland, Oregon Street of Dreams was carried into the casing, baseboard and wainscoting throughout the house.
model: TSL2020
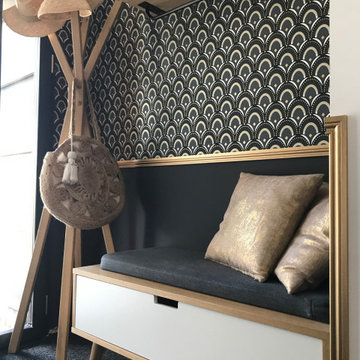
Kleines Mid-Century Foyer mit schwarzer Wandfarbe, Linoleum, schwarzem Boden und Tapetenwänden in Rennes
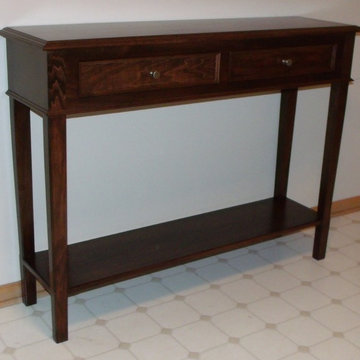
This is a solid poplar wood hall table custom built to a previous client's specifications.
Klassischer Eingang mit Korridor und Linoleum in Minneapolis
Klassischer Eingang mit Korridor und Linoleum in Minneapolis
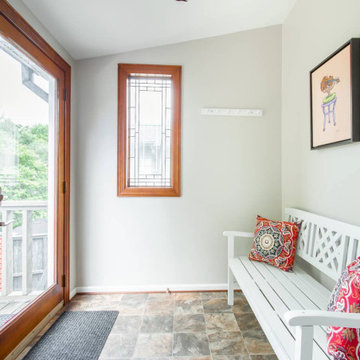
Interior Designer: MOTIV Interiors LLC
Photography: Laura Rockett Photography
Design Challenge: MOTIV Interiors created this colorful yet relaxing retreat - a space for guests to unwind and recharge after a long day of exploring Nashville! Luxury, comfort, and functionality merge in this AirBNB project we completed in just 2 short weeks. Navigating a tight budget, we supplemented the homeowner’s existing personal items and local artwork with great finds from facebook marketplace, vintage + antique shops, and the local salvage yard. The result: a collected look that’s true to Nashville and vacation ready!
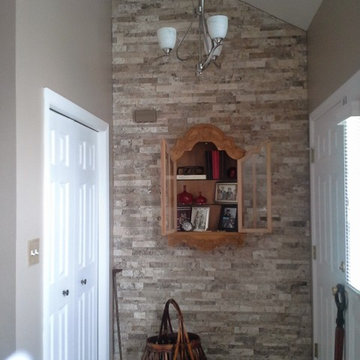
Kleines Klassisches Foyer mit beiger Wandfarbe, Linoleum, Einzeltür und weißer Haustür in Sonstige
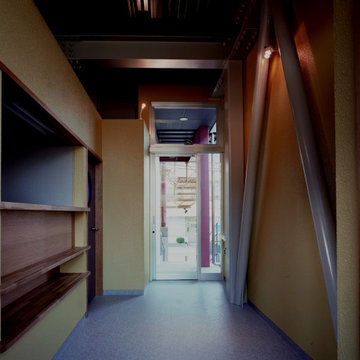
Stilmix Foyer mit gelber Wandfarbe, Linoleum, Einzeltür, Haustür aus Glas und blauem Boden in Sonstige
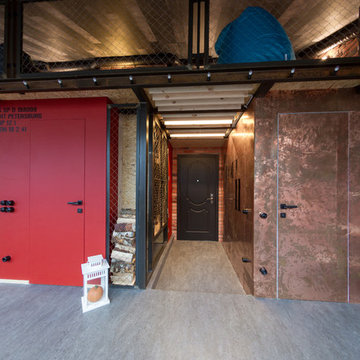
Макс Жуков
Großer Industrial Eingang mit Stauraum, Linoleum, Einzeltür und brauner Haustür in Sankt Petersburg
Großer Industrial Eingang mit Stauraum, Linoleum, Einzeltür und brauner Haustür in Sankt Petersburg
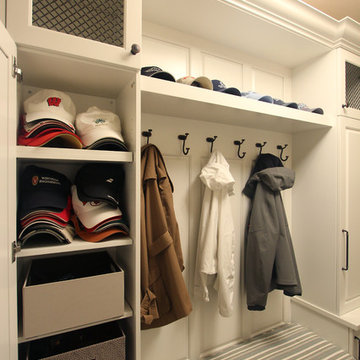
Kleiner Klassischer Eingang mit Stauraum, beiger Wandfarbe, Linoleum, Einzeltür, weißer Haustür und beigem Boden in Sonstige
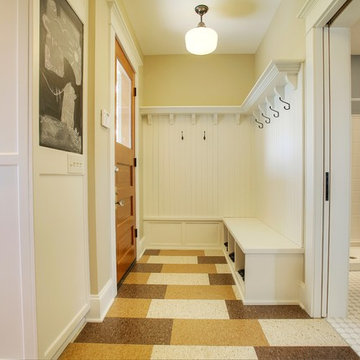
Walls that separated a number of small rooms at the kitchen entry were removed, opening up the space and allowing for a traditional style mudroom/bench area with white painted paneling, shoe storage, hooks for jackets and a top shelf for baskets.
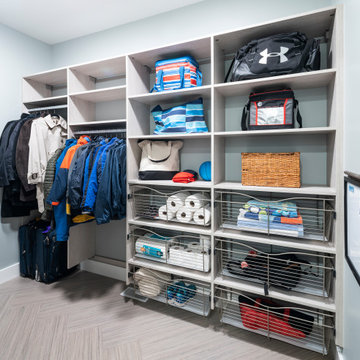
Built in shelving and drawers accommodate the kids and their various sports activities no matter what's in season. A Marmoleum tile floor is laid in a unique herringbone pattern to add interest. This home was custom built by Meadowlark Design+Build in Ann Arbor, Michigan. Photography by Joshua Caldwell. David Lubin Architect and Interiors by Acadia Hahlbrocht of Soft Surroundings.
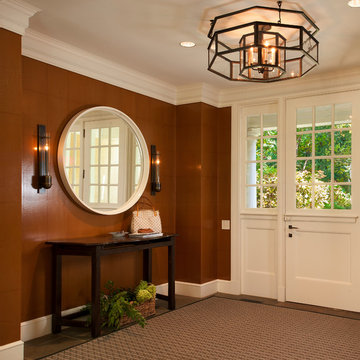
Kevin Allen Photography
Eklektisches Foyer mit brauner Wandfarbe, Klöntür, weißer Haustür und Linoleum in Washington, D.C.
Eklektisches Foyer mit brauner Wandfarbe, Klöntür, weißer Haustür und Linoleum in Washington, D.C.
Eingang mit Linoleum Ideen und Design
3
