Eingang mit Marmorboden Ideen und Design
Suche verfeinern:
Budget
Sortieren nach:Heute beliebt
61 – 80 von 4.745 Fotos
1 von 2
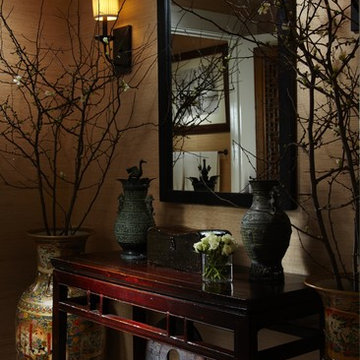
An elegant powder room for the Red Cross Show House.
Photography by Daniel Newcomb.
Mittelgroßes Asiatisches Foyer mit beiger Wandfarbe und Marmorboden in Miami
Mittelgroßes Asiatisches Foyer mit beiger Wandfarbe und Marmorboden in Miami

Großes Modernes Foyer mit weißer Wandfarbe, Marmorboden, Doppeltür, weißer Haustür, buntem Boden und vertäfelten Wänden in Paris

Rustikale Haustür mit weißer Wandfarbe, Marmorboden, dunkler Holzhaustür, braunem Boden und gewölbter Decke in Sonstige
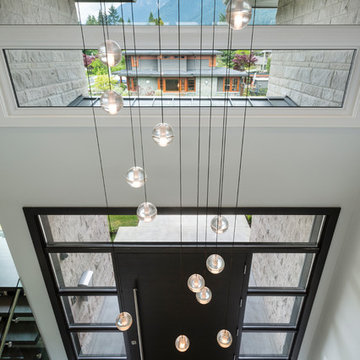
The objective was to create a warm neutral space to later customize to a specific colour palate/preference of the end user for this new construction home being built to sell. A high-end contemporary feel was requested to attract buyers in the area. An impressive kitchen that exuded high class and made an impact on guests as they entered the home, without being overbearing. The space offers an appealing open floorplan conducive to entertaining with indoor-outdoor flow.
Due to the spec nature of this house, the home had to remain appealing to the builder, while keeping a broad audience of potential buyers in mind. The challenge lay in creating a unique look, with visually interesting materials and finishes, while not being so unique that potential owners couldn’t envision making it their own. The focus on key elements elevates the look, while other features blend and offer support to these striking components. As the home was built for sale, profitability was important; materials were sourced at best value, while retaining high-end appeal. Adaptations to the home’s original design plan improve flow and usability within the kitchen-greatroom. The client desired a rich dark finish. The chosen colours tie the kitchen to the rest of the home (creating unity as combination, colours and materials, is repeated throughout).
Photos- Paul Grdina
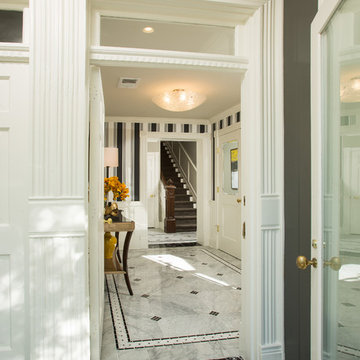
Elegant new entry finished with traditional black and white marble flooring with a basket weave border and trim that matches the home’s era.
The original foyer was dark and had an obtrusive cabinet to hide unsightly meters and pipes. Our in-house plumber reconfigured the plumbing to allow us to build a shallower full-height closet to hide the meters and electric panels, but we still gained space to install storage shelves. We also shifted part of the wall into the adjacent suite to gain square footage to create a more dramatic foyer. The door on the left leads to a basement suite.
Photographer: Greg Hadley
Interior Designer: Whitney Stewart
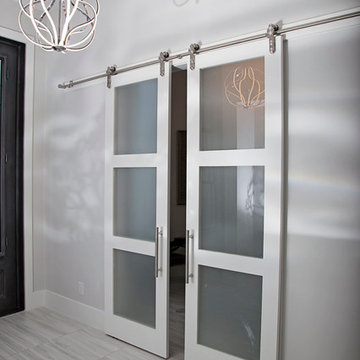
These sliding barn doors a unique and stylish feature to this beautiful modern model home!
Großer Eingang mit grauer Wandfarbe, Marmorboden, Doppeltür und weißer Haustür in Miami
Großer Eingang mit grauer Wandfarbe, Marmorboden, Doppeltür und weißer Haustür in Miami
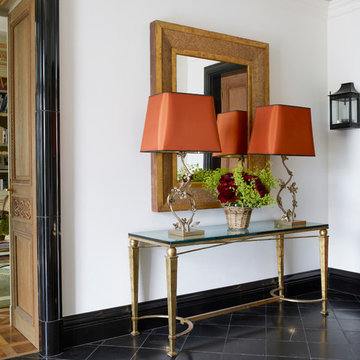
Simon Upton
Klassischer Eingang mit weißer Wandfarbe, Marmorboden, Einzeltür, hellbrauner Holzhaustür und Korridor in London
Klassischer Eingang mit weißer Wandfarbe, Marmorboden, Einzeltür, hellbrauner Holzhaustür und Korridor in London

Rising amidst the grand homes of North Howe Street, this stately house has more than 6,600 SF. In total, the home has seven bedrooms, six full bathrooms and three powder rooms. Designed with an extra-wide floor plan (21'-2"), achieved through side-yard relief, and an attached garage achieved through rear-yard relief, it is a truly unique home in a truly stunning environment.
The centerpiece of the home is its dramatic, 11-foot-diameter circular stair that ascends four floors from the lower level to the roof decks where panoramic windows (and views) infuse the staircase and lower levels with natural light. Public areas include classically-proportioned living and dining rooms, designed in an open-plan concept with architectural distinction enabling them to function individually. A gourmet, eat-in kitchen opens to the home's great room and rear gardens and is connected via its own staircase to the lower level family room, mud room and attached 2-1/2 car, heated garage.
The second floor is a dedicated master floor, accessed by the main stair or the home's elevator. Features include a groin-vaulted ceiling; attached sun-room; private balcony; lavishly appointed master bath; tremendous closet space, including a 120 SF walk-in closet, and; an en-suite office. Four family bedrooms and three bathrooms are located on the third floor.
This home was sold early in its construction process.
Nathan Kirkman
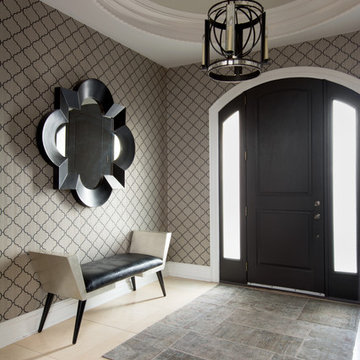
Photography by Stephani Buchman Photography
Interior Design By The Designers www.thedesignerstoronto.com
Klassisches Foyer mit grauer Wandfarbe, Marmorboden, Einzeltür, schwarzer Haustür und beigem Boden in Toronto
Klassisches Foyer mit grauer Wandfarbe, Marmorboden, Einzeltür, schwarzer Haustür und beigem Boden in Toronto
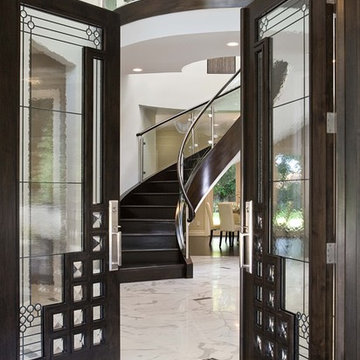
Klassischer Eingang mit Doppeltür, Haustür aus Glas und Marmorboden in San Luis Obispo
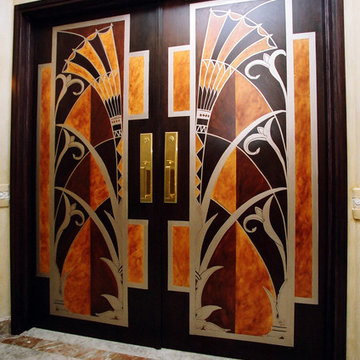
Custom hand painted Art Deco design
Große Moderne Haustür mit beiger Wandfarbe, Marmorboden, Doppeltür, dunkler Holzhaustür und grauem Boden in Atlanta
Große Moderne Haustür mit beiger Wandfarbe, Marmorboden, Doppeltür, dunkler Holzhaustür und grauem Boden in Atlanta
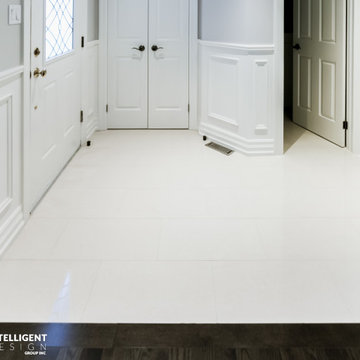
Klassischer Eingang mit Vestibül, beiger Wandfarbe, Marmorboden, Einzeltür, weißer Haustür, weißem Boden und Wandpaneelen in Toronto
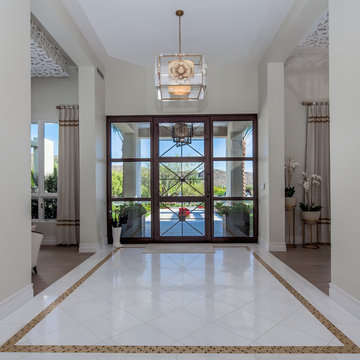
Indy Ferrufino
EIF Images
eifimages@gmail.com
Mittelgroße Moderne Haustür mit beiger Wandfarbe, Marmorboden, Einzeltür, Haustür aus Metall und weißem Boden in Phoenix
Mittelgroße Moderne Haustür mit beiger Wandfarbe, Marmorboden, Einzeltür, Haustür aus Metall und weißem Boden in Phoenix
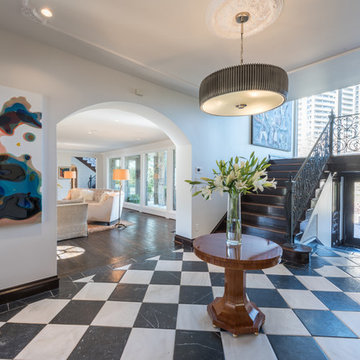
Großes Klassisches Foyer mit weißer Wandfarbe, Marmorboden, Doppeltür und schwarzer Haustür in Dallas
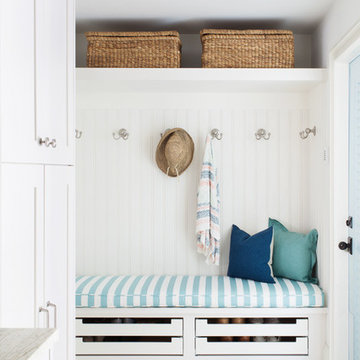
Michelle Peek Photography
Mittelgroßer Maritimer Eingang mit weißer Wandfarbe, Marmorboden, Stauraum und weißem Boden in Miami
Mittelgroßer Maritimer Eingang mit weißer Wandfarbe, Marmorboden, Stauraum und weißem Boden in Miami
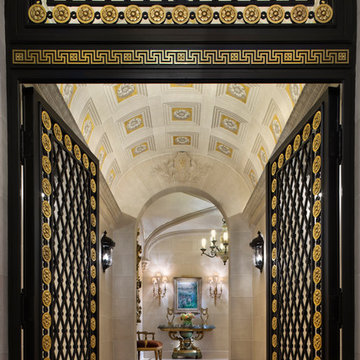
The new interior iron doors in the Main Entry Vestibule incorporate gold leaf rosette accents and hardware and a custom sculpted Angel in the transom to bless everyone as they enter and leave the home.
Historic New York City Townhouse | Renovation by Brian O'Keefe Architect, PC, with Interior Design by Richard Keith Langham
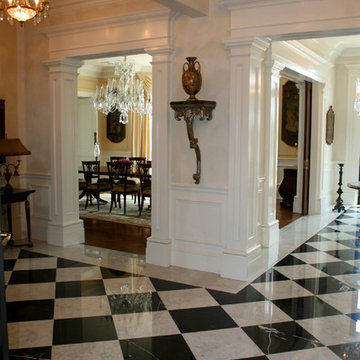
Großes Klassisches Foyer mit weißer Wandfarbe, Marmorboden, Doppeltür und hellbrauner Holzhaustür in New York

Modern home front entry features a voice over Internet Protocol Intercom Device to interface with the home's Crestron control system for voice communication at both the front door and gate.
Signature Estate featuring modern, warm, and clean-line design, with total custom details and finishes. The front includes a serene and impressive atrium foyer with two-story floor to ceiling glass walls and multi-level fire/water fountains on either side of the grand bronze aluminum pivot entry door. Elegant extra-large 47'' imported white porcelain tile runs seamlessly to the rear exterior pool deck, and a dark stained oak wood is found on the stairway treads and second floor. The great room has an incredible Neolith onyx wall and see-through linear gas fireplace and is appointed perfectly for views of the zero edge pool and waterway. The center spine stainless steel staircase has a smoked glass railing and wood handrail.
Photo courtesy Royal Palm Properties
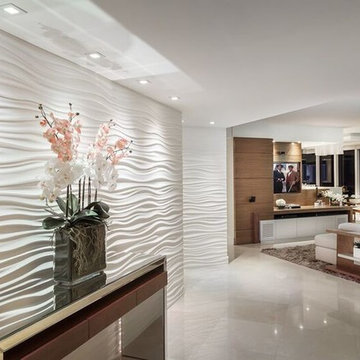
Modern Residential Interior Design Project / Miami Interior Designers
Designers: StyleHaus Design / www stylehausdesign.com
Photo: Emilio Collavino
Green Diamond – Miami Beach, FL
Entertaining spaces for a large family – Turn-key project
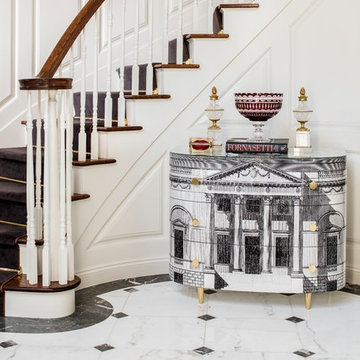
Since 1996, James Yarosh Associates has been the local go-to gallery featuring international fine art collections to
critical acclaim. Additionally, the well-traveled art dealer extends his curatorial talent to interior design specification. As a published designer, James has made an art form out of designing residences,
combining his artist's eye and experience to create intelligent, thoughtfully individual homes inspired by both beauty and each client's lifestyle
Photography: Patricia Burke
Eingang mit Marmorboden Ideen und Design
4