Eingang mit metallicfarbenen Wänden und dunklem Holzboden Ideen und Design
Suche verfeinern:
Budget
Sortieren nach:Heute beliebt
1 – 20 von 66 Fotos

Kleines Modernes Foyer mit metallicfarbenen Wänden, dunklem Holzboden, braunem Boden und Tapetenwänden in Boston
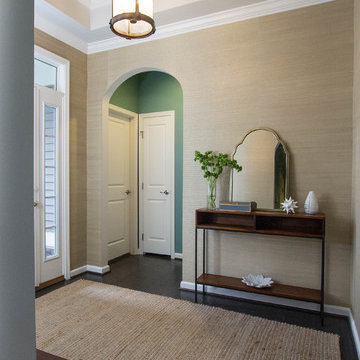
These clients hired us to add warmth and personality to their builder home. The fell in love with the layout and main level master bedroom, but found the home lacked personality and style. They hired us, with the caveat that they knew what they didn't like, but weren't sure exactly what they wanted. They were challenged by the narrow layout for the family room. They wanted to ensure that the fireplace remained the focal point of the space, while giving them a comfortable space for TV watching. They wanted an eating area that expanded for holiday entertaining. They were also challenged by the fact that they own two large dogs who are like their children.
The entry is very important. It's the first space guests see. This one is subtly dramatic and very elegant. We added a grasscloth wallpaper on the walls and painted the tray ceiling a navy blue. The hallway to the guest room was painted a contrasting glue green. A rustic, woven rugs adds to the texture. A simple console is simply accessorized.
Our first challenge was to tackle the layout. The family room space was extremely narrow. We custom designed a sectional that defined the family room space, separating it from the kitchen and eating area. A large area rug further defined the space. The large great room lacked personality and the fireplace stone seemed to get lost. To combat this, we added white washed wood planks to the entire vaulted ceiling, adding texture and creating drama. We kept the walls a soft white to ensure the ceiling and fireplace really stand out. To help offset the ceiling, we added drama with beautiful, rustic, over-sized lighting fixtures. An expandable dining table is as comfortable for two as it is for ten. Pet-friendly fabrics and finishes were used throughout the design. Rustic accessories create a rustic, finished look.
Liz Ernest Photography
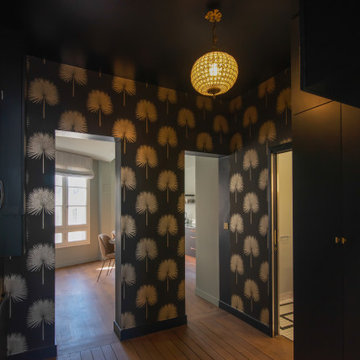
Mittelgroßes Klassisches Foyer mit metallicfarbenen Wänden, dunklem Holzboden, schwarzer Haustür, braunem Boden und Tapetenwänden in Paris
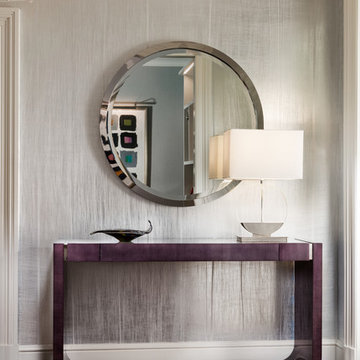
Sargent Photography
J/Howard Design Inc
Kleiner Moderner Eingang mit metallicfarbenen Wänden, dunklem Holzboden, Einzeltür, weißer Haustür, braunem Boden und Korridor in New York
Kleiner Moderner Eingang mit metallicfarbenen Wänden, dunklem Holzboden, Einzeltür, weißer Haustür, braunem Boden und Korridor in New York
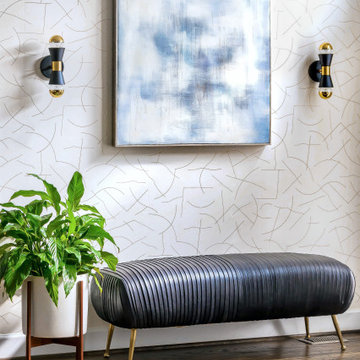
We added wallpaper, wall sconces, and a beautiful, practical bench in the entryway.
Mittelgroßes Modernes Foyer mit metallicfarbenen Wänden, dunklem Holzboden, braunem Boden und Tapetenwänden in Atlanta
Mittelgroßes Modernes Foyer mit metallicfarbenen Wänden, dunklem Holzboden, braunem Boden und Tapetenwänden in Atlanta
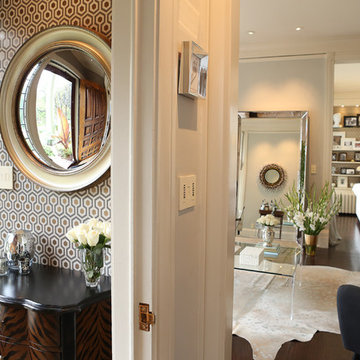
Kleines Modernes Foyer mit metallicfarbenen Wänden, dunklem Holzboden, Einzeltür und weißer Haustür in Minneapolis
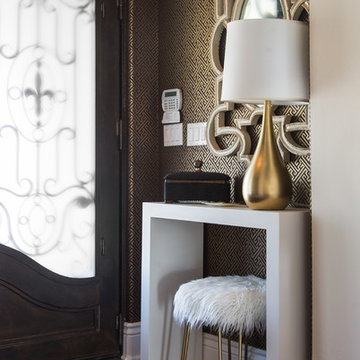
Mittelgroßes Klassisches Foyer mit metallicfarbenen Wänden, dunklem Holzboden, Doppeltür, Haustür aus Glas und braunem Boden in Sonstige
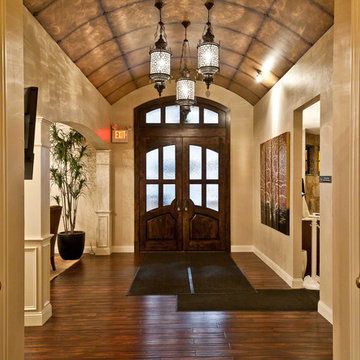
David Alan Photography
Große Haustür mit metallicfarbenen Wänden, dunklem Holzboden, Doppeltür und dunkler Holzhaustür in Cleveland
Große Haustür mit metallicfarbenen Wänden, dunklem Holzboden, Doppeltür und dunkler Holzhaustür in Cleveland
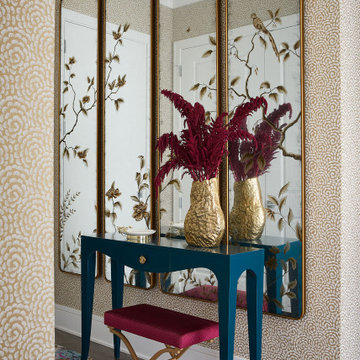
Welcoming and bright entry covered in gold-tone patterned wallcovering, and accented by pops of rich real and fuschia colors. The large scale eglomise mirrors adorn the focal wall.
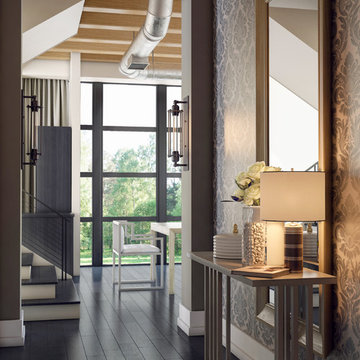
Mittelgroßes Modernes Foyer mit metallicfarbenen Wänden und dunklem Holzboden in San Francisco
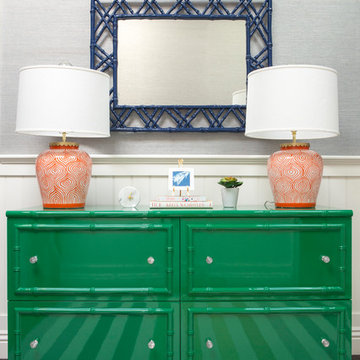
The green lacquer dresser by Made Goods is the star of this landing area. Paired with orange and white patterned ceramic lamps and a navy lacquer mirror, this area is colorful and sophisticated without being overwhelming. The single sconce by Dana Gibson adds another layer of color and pattern. The multi-color stripe rug ties all the colors together and allows for the wide range of hues used.
Photography: Vivian Johnson
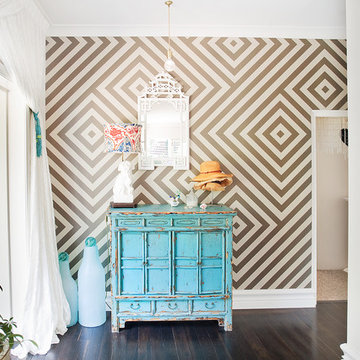
Bronwyn Poole
Stilmix Eingang mit metallicfarbenen Wänden und dunklem Holzboden in Los Angeles
Stilmix Eingang mit metallicfarbenen Wänden und dunklem Holzboden in Los Angeles
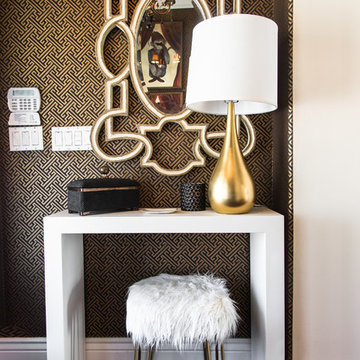
Mittelgroßes Klassisches Foyer mit metallicfarbenen Wänden, dunklem Holzboden, Doppeltür, Haustür aus Glas und braunem Boden in Sonstige
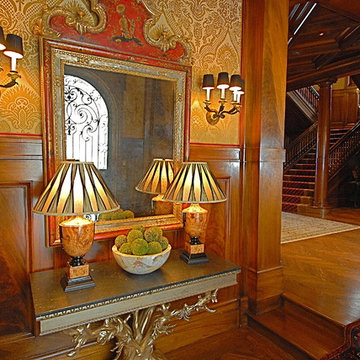
Robert Vente Photography
Großes Klassisches Foyer mit metallicfarbenen Wänden, dunklem Holzboden und dunkler Holzhaustür in San Francisco
Großes Klassisches Foyer mit metallicfarbenen Wänden, dunklem Holzboden und dunkler Holzhaustür in San Francisco
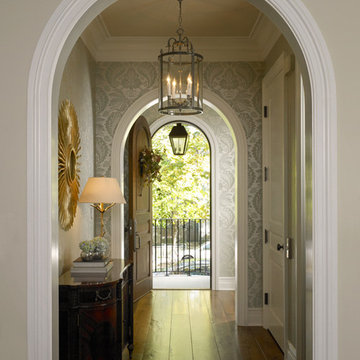
This double lot home is snuggled in between two single city lots. The desired "Storybook" look was achieved.
Chicago Architect, Chicago Old Town, North Shore Architect, John Toniolo Architect, Jeff Harting, Custom Home, Nathan Kirkman Photography
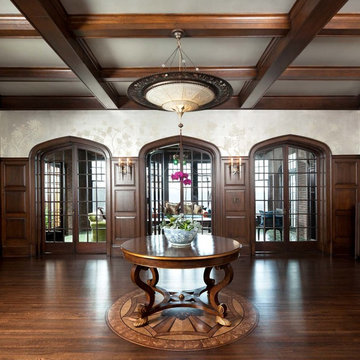
Builder: John Kraemer & Sons | Design: Charlie & Co Design | Interiors: Twist Interior Design | Landscaping: TOPO | Photography: Steve Henke of Henke Studio
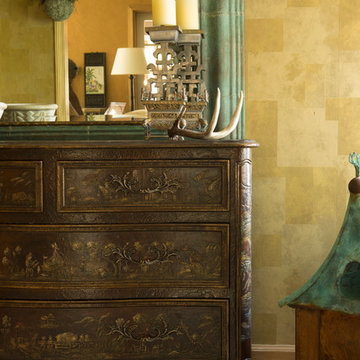
Eclectic foyer in a ranch foyer , Each piece is one of a kind.
Close up composition show layering of accessories and furnishings. Contrast in chinoiserie chest,. bronze verde sculpture, and over scaled mirrror
lisa sciasa
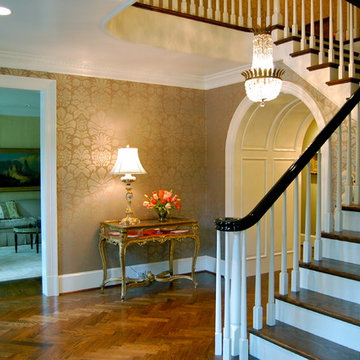
Mittelgroßes Klassisches Foyer mit metallicfarbenen Wänden und dunklem Holzboden in Raleigh
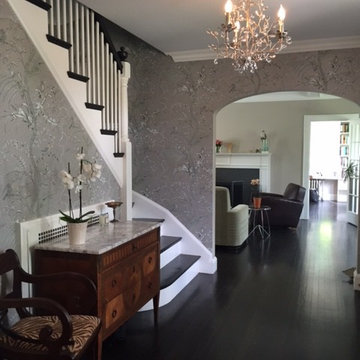
The Four Walls
Großes Klassisches Foyer mit metallicfarbenen Wänden, dunklem Holzboden, Einzeltür und schwarzer Haustür in Boston
Großes Klassisches Foyer mit metallicfarbenen Wänden, dunklem Holzboden, Einzeltür und schwarzer Haustür in Boston
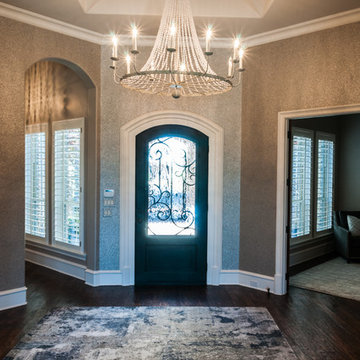
Mittelgroßes Modernes Foyer mit metallicfarbenen Wänden, dunklem Holzboden, Einzeltür, Haustür aus Glas und braunem Boden in Dallas
Eingang mit metallicfarbenen Wänden und dunklem Holzboden Ideen und Design
1