Eingang mit metallicfarbenen Wänden und hellbrauner Holzhaustür Ideen und Design
Suche verfeinern:
Budget
Sortieren nach:Heute beliebt
1 – 20 von 27 Fotos
1 von 3
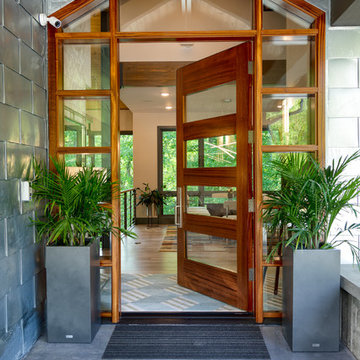
Mittelgroße Moderne Haustür mit metallicfarbenen Wänden, Betonboden, Einzeltür und hellbrauner Holzhaustür in Charlotte
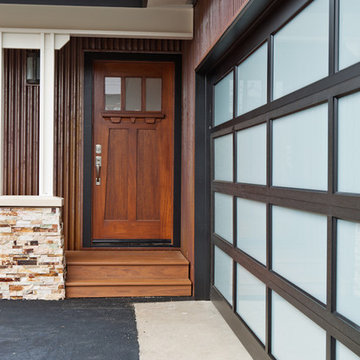
Erin Feinblatt & Zachary Knapp
Mittelgroße Maritime Haustür mit metallicfarbenen Wänden, dunklem Holzboden, Einzeltür und hellbrauner Holzhaustür in San Luis Obispo
Mittelgroße Maritime Haustür mit metallicfarbenen Wänden, dunklem Holzboden, Einzeltür und hellbrauner Holzhaustür in San Luis Obispo
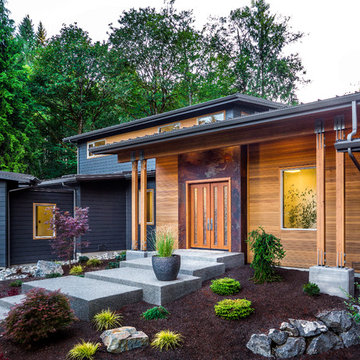
Matthew Gallant
Moderne Haustür mit metallicfarbenen Wänden, Betonboden, Doppeltür und hellbrauner Holzhaustür in Seattle
Moderne Haustür mit metallicfarbenen Wänden, Betonboden, Doppeltür und hellbrauner Holzhaustür in Seattle
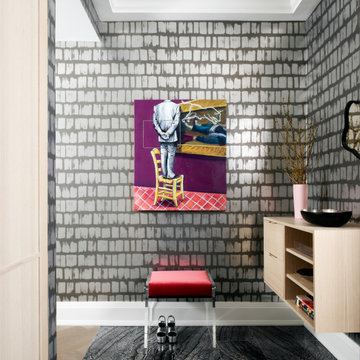
Kleines Modernes Foyer mit metallicfarbenen Wänden, Marmorboden, Einzeltür, hellbrauner Holzhaustür, blauem Boden, Kassettendecke und Tapetenwänden in Toronto
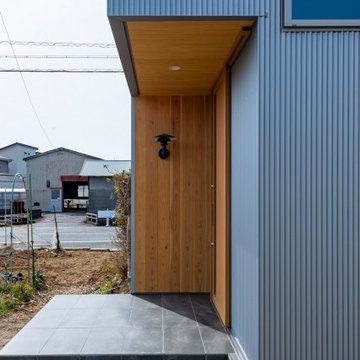
シルバーの金属製外j壁とナチュラルウッド(杉)との組み合わせは軽やかで優しいイメージに。玄関引き戸は木製。
Mittelgroße Haustür mit metallicfarbenen Wänden, Keramikboden, Schiebetür, hellbrauner Holzhaustür, grauem Boden, Holzdecke und vertäfelten Wänden in Sonstige
Mittelgroße Haustür mit metallicfarbenen Wänden, Keramikboden, Schiebetür, hellbrauner Holzhaustür, grauem Boden, Holzdecke und vertäfelten Wänden in Sonstige
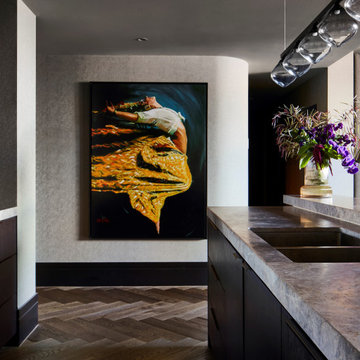
Mittelgroßes Modernes Foyer mit metallicfarbenen Wänden, braunem Holzboden, Einzeltür, hellbrauner Holzhaustür, braunem Boden und Tapetenwänden in Melbourne
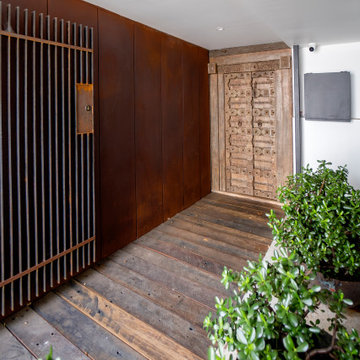
A fitting entrance to this luxury custom home build in Northwood. The Eastern style of this new build was based around this stunning antique wooden door and highlighted with Corten steel panels and security door. See more of this amazing house here - https://sbrgroup.com.au/portfolio-item/northwood/
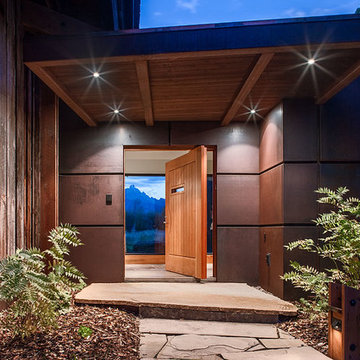
The Safir residence and guest house, by Ward+Blake Architects, is situated to take in the northern views of the Grand Teton Range by stringing the rooms along an east west axis, looking north. The two residences share common materials and geometric components, creating a holistic aesthetic.
Photo Credit: Roger Wade
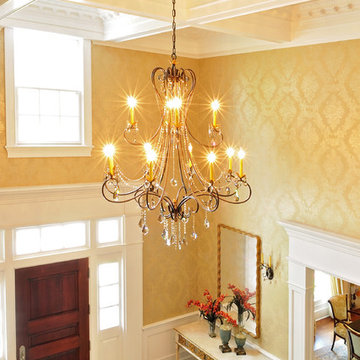
Großes Klassisches Foyer mit metallicfarbenen Wänden, Travertin, Einzeltür und hellbrauner Holzhaustür in New York
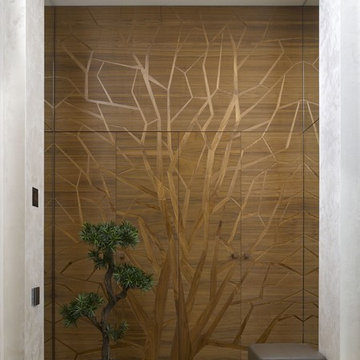
Moderner Eingang mit Vestibül, metallicfarbenen Wänden, Marmorboden, hellbrauner Holzhaustür und beigem Boden in Moskau
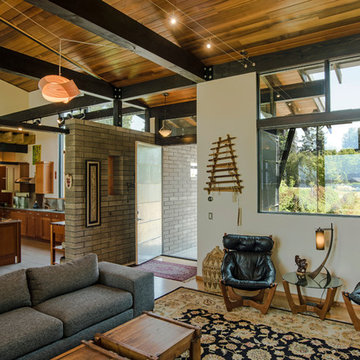
Jordan Sleeth
Mittelgroße Moderne Haustür mit metallicfarbenen Wänden, Betonboden, Einzeltür und hellbrauner Holzhaustür in Portland
Mittelgroße Moderne Haustür mit metallicfarbenen Wänden, Betonboden, Einzeltür und hellbrauner Holzhaustür in Portland
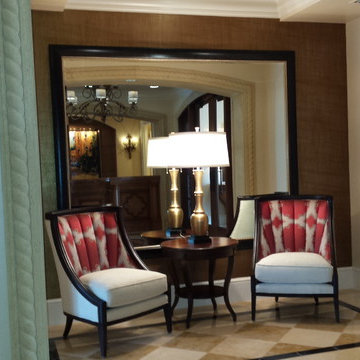
Pamela Durkin
Großer Klassischer Eingang mit Vestibül, metallicfarbenen Wänden, Marmorboden, Doppeltür und hellbrauner Holzhaustür in Miami
Großer Klassischer Eingang mit Vestibül, metallicfarbenen Wänden, Marmorboden, Doppeltür und hellbrauner Holzhaustür in Miami
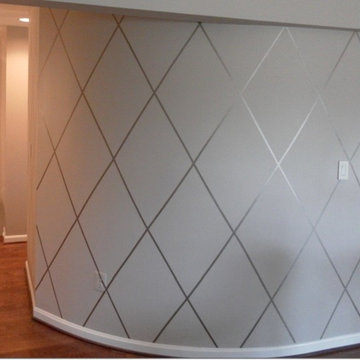
Warm Silver Metallic Diamond Grid Faux Finish
Geräumiges Modernes Foyer mit metallicfarbenen Wänden, braunem Holzboden, Doppeltür und hellbrauner Holzhaustür in Washington, D.C.
Geräumiges Modernes Foyer mit metallicfarbenen Wänden, braunem Holzboden, Doppeltür und hellbrauner Holzhaustür in Washington, D.C.
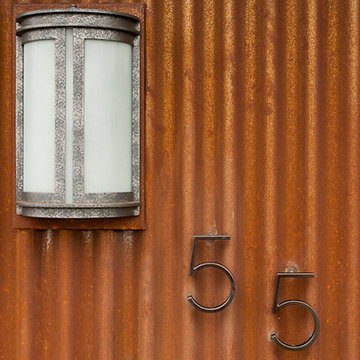
Erin Feinblatt & Zachary Knapp
Mittelgroßer Maritimer Eingang mit metallicfarbenen Wänden, dunklem Holzboden, Einzeltür und hellbrauner Holzhaustür in San Luis Obispo
Mittelgroßer Maritimer Eingang mit metallicfarbenen Wänden, dunklem Holzboden, Einzeltür und hellbrauner Holzhaustür in San Luis Obispo
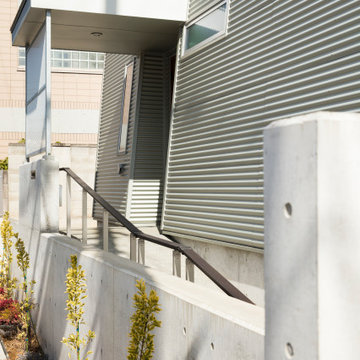
玄関アプローチのスロープ側から屋根付きの一息入れられる玄関前のスペースを見る。
Mittelgroßes Modernes Foyer mit metallicfarbenen Wänden, Porzellan-Bodenfliesen, Einzeltür, hellbrauner Holzhaustür, grauem Boden und Holzdielendecke in Tokio
Mittelgroßes Modernes Foyer mit metallicfarbenen Wänden, Porzellan-Bodenfliesen, Einzeltür, hellbrauner Holzhaustür, grauem Boden und Holzdielendecke in Tokio
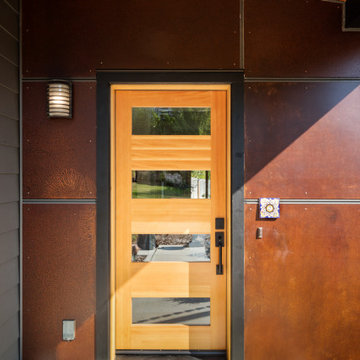
Rich and Janet approached us looking to downsize their home and move to Corvallis to live closer to family. They were drawn to our passion for passive solar and energy-efficient building, as they shared this same passion. They were fortunate to purchase a 1050 sf house with three bedrooms and 1 bathroom right next door to their daughter and her family. While the original 55-year-old residence was characterized by an outdated floor plan, low ceilings, limited daylight, and a barely insulated outdated envelope, the existing foundations and floor framing system were in good condition. Consequently, the owners, working in tandem with us and their architect, decided to preserve and integrate these components into a fully transformed modern new house that embodies the perfect symbiosis of energy efficiency, functionality, comfort and beauty. With the expert participation of our designer Sarah, homeowners Rich and Janet selected the interior finishes of the home, blending lush materials, textures, and colors together to create a stunning home next door to their daughter’s family. The successful completion of this wonderful project resulted in a vibrant blended-family compound where the two families and three generations can now mingle and share the joy of life with each other.
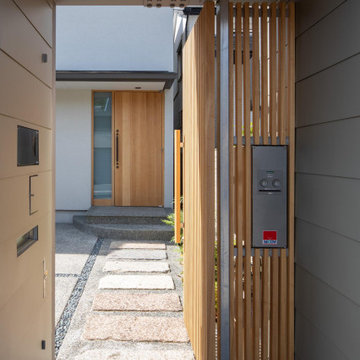
エントランスゲートの横には宅配ボックスも備えています。
Moderner Eingang mit metallicfarbenen Wänden, Einzeltür und hellbrauner Holzhaustür in Kyoto
Moderner Eingang mit metallicfarbenen Wänden, Einzeltür und hellbrauner Holzhaustür in Kyoto
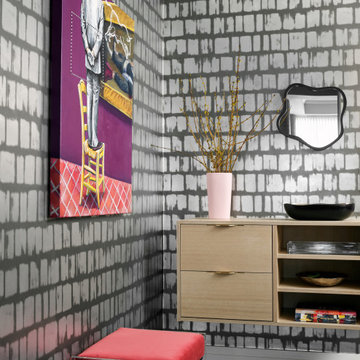
Kleines Modernes Foyer mit metallicfarbenen Wänden, Marmorboden, Einzeltür, hellbrauner Holzhaustür, blauem Boden, Kassettendecke und Tapetenwänden in Toronto
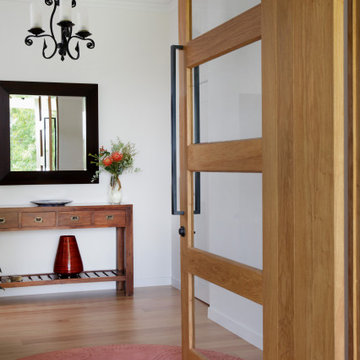
The glazed panels bring light into this enclosed foyer.
Großes Modernes Foyer mit metallicfarbenen Wänden, hellem Holzboden, Einzeltür und hellbrauner Holzhaustür in Brisbane
Großes Modernes Foyer mit metallicfarbenen Wänden, hellem Holzboden, Einzeltür und hellbrauner Holzhaustür in Brisbane
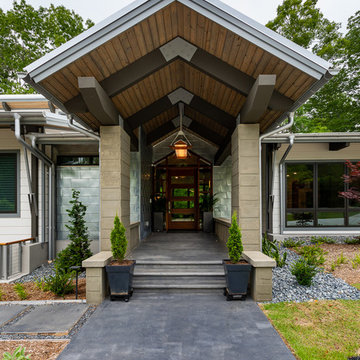
Mittelgroßes Maritimes Foyer mit metallicfarbenen Wänden, hellem Holzboden, Einzeltür, hellbrauner Holzhaustür und grauem Boden in Sonstige
Eingang mit metallicfarbenen Wänden und hellbrauner Holzhaustür Ideen und Design
1