Eingang mit oranger Haustür Ideen und Design
Sortieren nach:Heute beliebt
121 – 140 von 400 Fotos
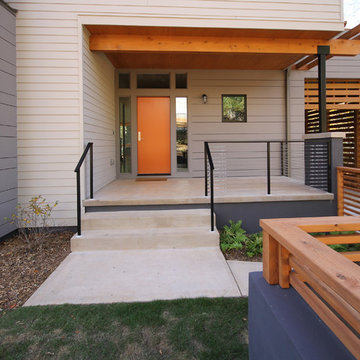
Lori Bork Newcomer
Kleine Moderne Haustür mit Einzeltür und oranger Haustür in Atlanta
Kleine Moderne Haustür mit Einzeltür und oranger Haustür in Atlanta
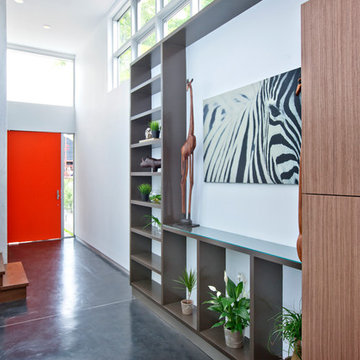
Home Developed by American Residential Partners. Photo Courtesy of Andrew Bramasco. Property located in Venice, CA.
Moderner Eingang mit oranger Haustür in Los Angeles
Moderner Eingang mit oranger Haustür in Los Angeles
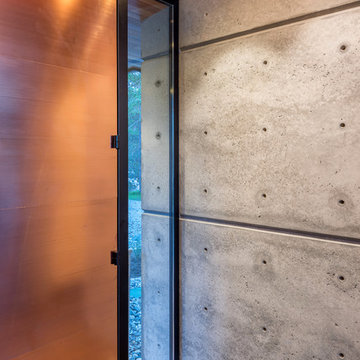
Photography by Lucas Henning.
Kleines Modernes Foyer mit grauer Wandfarbe, Porzellan-Bodenfliesen, Drehtür, oranger Haustür und beigem Boden in Seattle
Kleines Modernes Foyer mit grauer Wandfarbe, Porzellan-Bodenfliesen, Drehtür, oranger Haustür und beigem Boden in Seattle
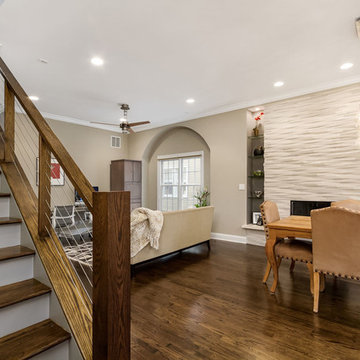
Designer, Kapan Shipman, created two contemporary fireplaces and unique built-in displays in this historic Andersonville home. The living room cleverly uses the unique angled space to house a sleek stone and wood fireplace with built in shelving and wall-mounted tv. We also custom built a vertical built-in closet at the back entryway as a mini mudroom for extra storage at the door. In the open-concept dining room, a gorgeous white stone gas fireplace is the focal point with a built-in credenza buffet for the dining area. At the front entryway, Kapan designed one of our most unique built ins with floor-to-ceiling wood beams anchoring white pedestal boxes for display. Another beauty is the industrial chic stairwell combining steel wire and a dark reclaimed wood bannister.
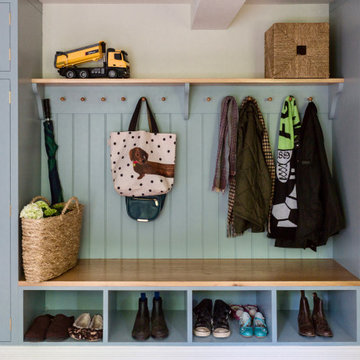
Bootroom storage with bench country family home
Kleiner Eklektischer Eingang mit Stauraum, Terrakottaboden und oranger Haustür in Gloucestershire
Kleiner Eklektischer Eingang mit Stauraum, Terrakottaboden und oranger Haustür in Gloucestershire
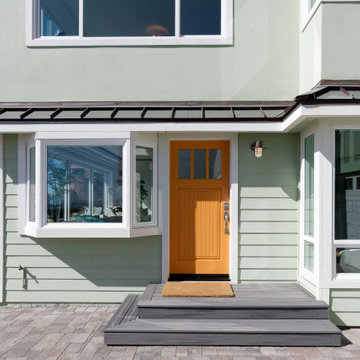
This beach home was originally built in 1936. It's a great property, just steps from the sand, but it needed a major overhaul from the foundation to a new copper roof. Inside, we designed and created an open concept living, kitchen and dining area, perfect for hosting or lounging. The result? A home remodel that surpassed the homeowner's dreams.
Outside, adding a custom shower and quality materials like Trex decking added function and style to the exterior. And with panoramic views like these, you want to spend as much time outdoors as possible!
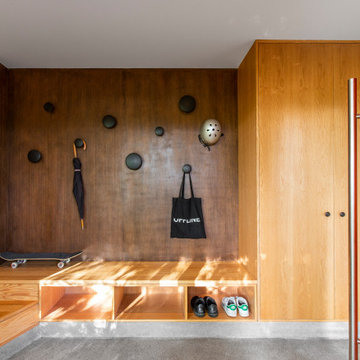
A custom D1 Entry Door flanked by substantial sidelights was designed in a bold rust color to highlight the entrance to the home and provide a sense of welcoming. The vibrant entrance sets a tone of excitement and vivacity that is carried throughout the home. A combination of cedar, concrete, and metal siding grounds the home in its environment, provides architectural interest, and enlists massing to double as an ornament. The overall effect is a design that remains understated among the diverse vegetation but also serves enough eye-catching design elements to delight the senses.
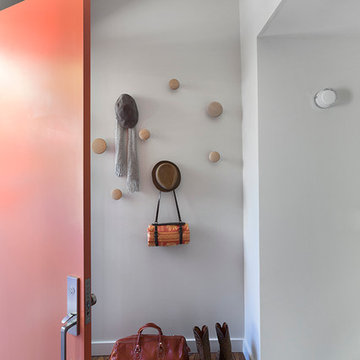
This Montclair kitchen is given brand new life as the core of the house and is opened to its concentric interior and exterior spaces. This kitchen is now the entry, the patio area, the serving area and the dining area. The space is versatile as a daily home for a family of four as well as accommodating large groups for entertaining. An existing fireplace was re-faced and acts as an anchor to the renovations on all four sides of it. Brightly colored accents of yellow and orange give orientation to the constantly shifting perspectives within the home.
Photo by David Duncan Livingston
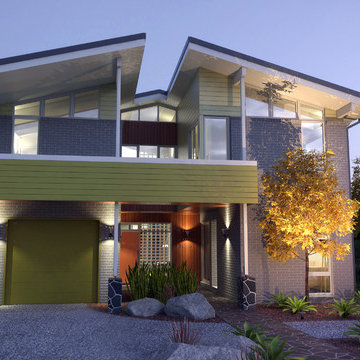
Djordje Krstanic
Mittelgroßer Mid-Century Eingang mit grauer Wandfarbe, Einzeltür und oranger Haustür in Sydney
Mittelgroßer Mid-Century Eingang mit grauer Wandfarbe, Einzeltür und oranger Haustür in Sydney
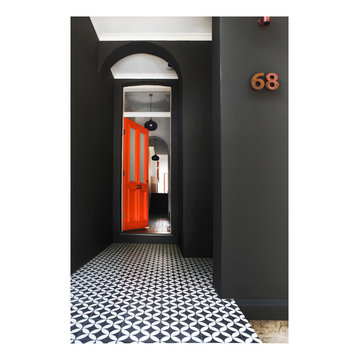
Moderne Haustür mit Keramikboden, Einzeltür, oranger Haustür und buntem Boden in Sydney
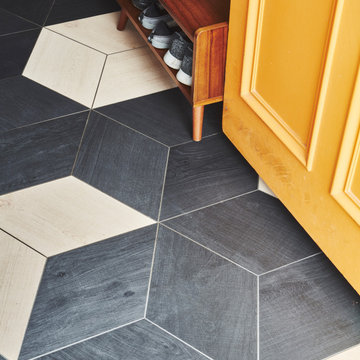
Moderner Eingang mit Keramikboden, Einzeltür und oranger Haustür in London
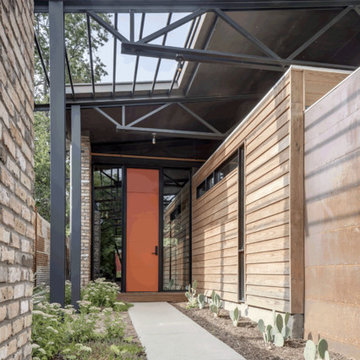
Charles Davis Smith, AIA
Kleine Industrial Haustür mit Einzeltür und oranger Haustür in Dallas
Kleine Industrial Haustür mit Einzeltür und oranger Haustür in Dallas
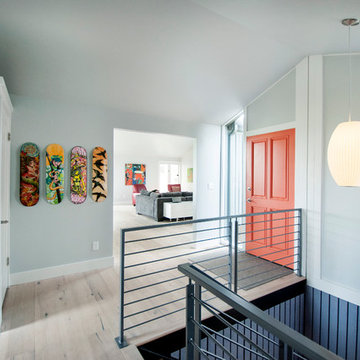
Moderne Haustür mit grauer Wandfarbe, hellem Holzboden, Einzeltür und oranger Haustür in Boise
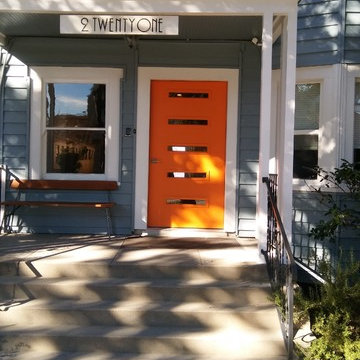
Mittelgroße Klassische Haustür mit Einzeltür und oranger Haustür in Los Angeles
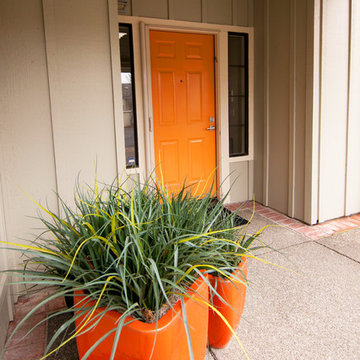
Audrey Spear Photogrpahy
Mittelgroße Moderne Haustür mit Einzeltür und oranger Haustür in San Francisco
Mittelgroße Moderne Haustür mit Einzeltür und oranger Haustür in San Francisco
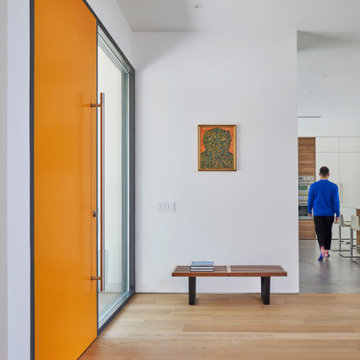
The ceilings were raised to 10' throughout much of the new house, and large windows were installed to capture light and views of the surrounding trees.
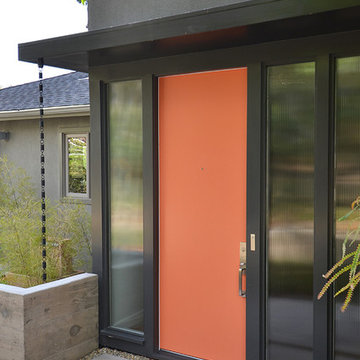
This Montclair kitchen is given brand new life as the core of the house and is opened to its concentric interior and exterior spaces. This kitchen is now the entry, the patio area, the serving area and the dining area. The space is versatile as a daily home for a family of four as well as accommodating large groups for entertaining. An existing fireplace was re-faced and acts as an anchor to the renovations on all four sides of it. Brightly colored accents of yellow and orange give orientation to the constantly shifting perspectives within the home.
Photo by David Duncan Livingston
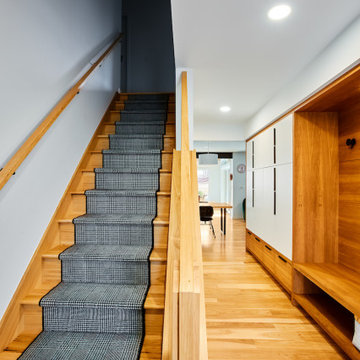
The front entry is opened up and unique storage cabinetry is added to handle clothing, shoes and pantry storage for the kitchen. Design and construction by Meadowlark Design + Build in Ann Arbor, Michigan. Professional photography by Sean Carter.
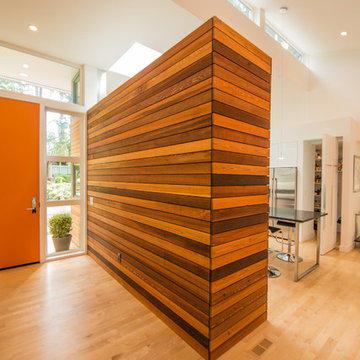
Miguel Edwards Photography
Mittelgroßer Moderner Eingang mit Korridor, weißer Wandfarbe, hellem Holzboden, Einzeltür und oranger Haustür in Seattle
Mittelgroßer Moderner Eingang mit Korridor, weißer Wandfarbe, hellem Holzboden, Einzeltür und oranger Haustür in Seattle
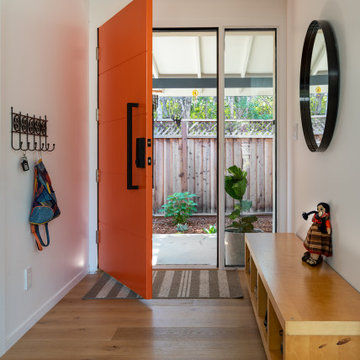
black framed windows, oak floor, orange door,
Mittelgroßes Modernes Foyer mit weißer Wandfarbe, hellem Holzboden, Einzeltür, oranger Haustür und beigem Boden in San Francisco
Mittelgroßes Modernes Foyer mit weißer Wandfarbe, hellem Holzboden, Einzeltür, oranger Haustür und beigem Boden in San Francisco
Eingang mit oranger Haustür Ideen und Design
7