Eingang mit oranger Haustür Ideen und Design
Suche verfeinern:
Budget
Sortieren nach:Heute beliebt
141 – 160 von 400 Fotos
1 von 2
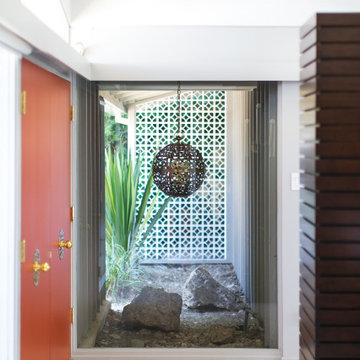
Mid-Century Haustür mit grauer Wandfarbe, Doppeltür und oranger Haustür in Los Angeles
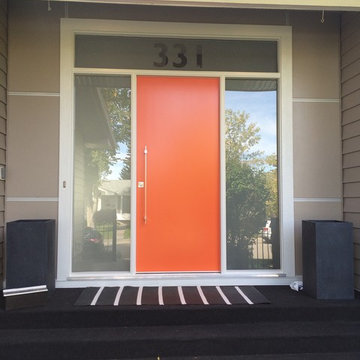
This modern exterior door spans 7' wide x 9' tall - the solid flush panel slab is 3'6 x 8'0 alone. Satin etched glass sidelites with the house numbers built in to the glass.
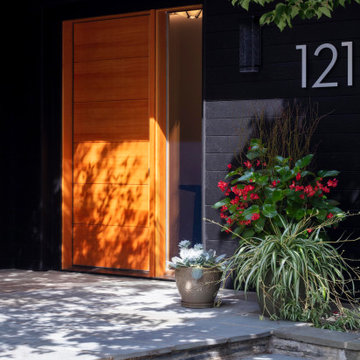
A close up of the front door, surrounded by the shoshugibon siding.
Große Stilmix Haustür mit schwarzer Wandfarbe, Schieferboden, Einzeltür, oranger Haustür und blauem Boden in Chicago
Große Stilmix Haustür mit schwarzer Wandfarbe, Schieferboden, Einzeltür, oranger Haustür und blauem Boden in Chicago
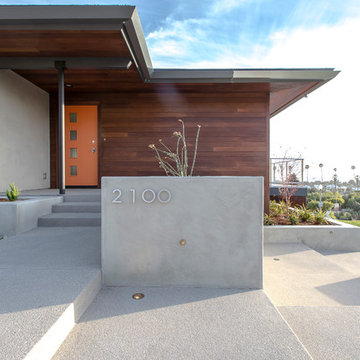
design | CJ Paone AIA, Archipelago Workshop
photography | Kurt Jordan Photography
Moderner Eingang mit Einzeltür und oranger Haustür in Los Angeles
Moderner Eingang mit Einzeltür und oranger Haustür in Los Angeles
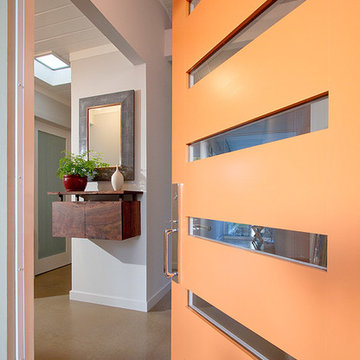
Brian Ashby Media
Mid-Century Haustür mit Betonboden, Einzeltür und oranger Haustür in San Francisco
Mid-Century Haustür mit Betonboden, Einzeltür und oranger Haustür in San Francisco
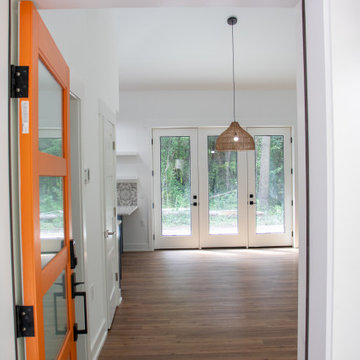
Mittelgroßer Moderner Eingang mit blauer Wandfarbe, Laminat, oranger Haustür, braunem Boden und gewölbter Decke in Grand Rapids
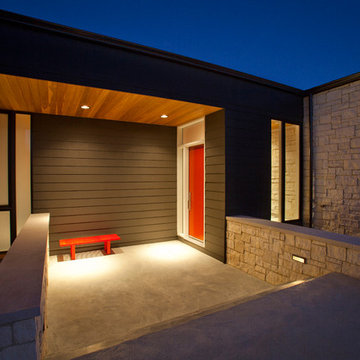
Ross Van Pelt - RVP Photography
Moderne Haustür mit Einzeltür und oranger Haustür in Cincinnati
Moderne Haustür mit Einzeltür und oranger Haustür in Cincinnati
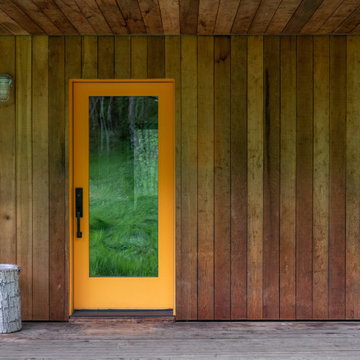
Kleine Rustikale Haustür mit Einzeltür, oranger Haustür, grauem Boden, Holzdecke und Holzwänden in Portland
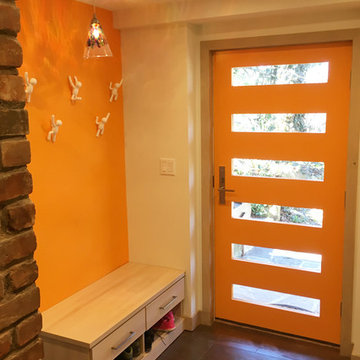
Mittelgroßer Moderner Eingang mit Stauraum, Einzeltür, oranger Haustür, oranger Wandfarbe und braunem Boden in New York
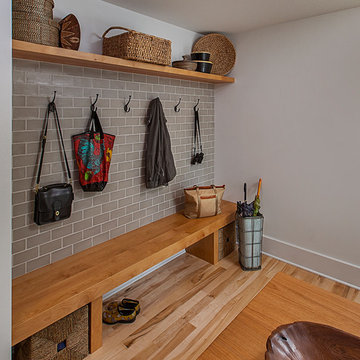
Built-in bench at front entry, photograph by Jeff Garland
Mittelgroßes Klassisches Foyer mit weißer Wandfarbe, hellem Holzboden, Einzeltür und oranger Haustür in Detroit
Mittelgroßes Klassisches Foyer mit weißer Wandfarbe, hellem Holzboden, Einzeltür und oranger Haustür in Detroit
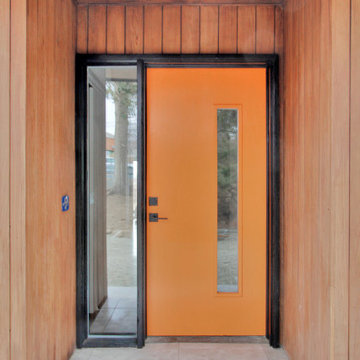
Beautiful renovated ranch with 3 bedrooms, 2 bathrooms and finished basement with bar and family room in Stamford CT staged by BA Staging & Interiors.
Open floor plan living and dining room features a wall of windows and stunning view into property and backyard pool.
The staging was was designed to match the charm of the home with the contemporary updates.
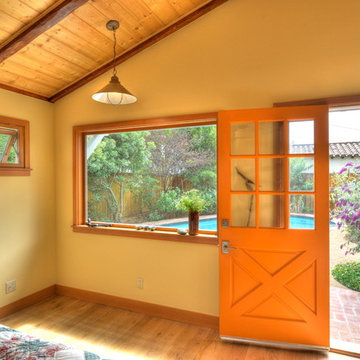
Small Guest House in Backyard fully renovated in coastal bungalow style. The open floor plan space features: orange front door with sidelights, large picture window, awning windows, clear pine ceiling boards, copper washed hanging light fixtures, neutral green kitchen cabinets, Douglas fir casing and trim, white oak flooring.
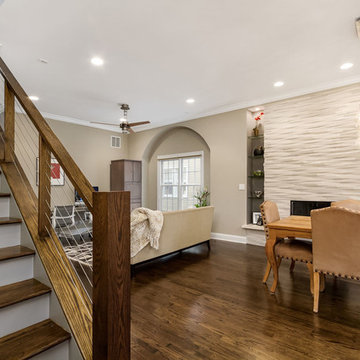
Designer, Kapan Shipman, created two contemporary fireplaces and unique built-in displays in this historic Andersonville home. The living room cleverly uses the unique angled space to house a sleek stone and wood fireplace with built in shelving and wall-mounted tv. We also custom built a vertical built-in closet at the back entryway as a mini mudroom for extra storage at the door. In the open-concept dining room, a gorgeous white stone gas fireplace is the focal point with a built-in credenza buffet for the dining area. At the front entryway, Kapan designed one of our most unique built ins with floor-to-ceiling wood beams anchoring white pedestal boxes for display. Another beauty is the industrial chic stairwell combining steel wire and a dark reclaimed wood bannister.
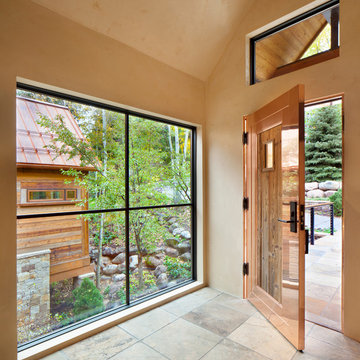
This contemporary mountain home in Vail Village, CO melds mountain rustic with contemporary design. Arrigoni Woods installed reclaimed wood sunburnt siding on the exterior. Image by Gibeon Photography.
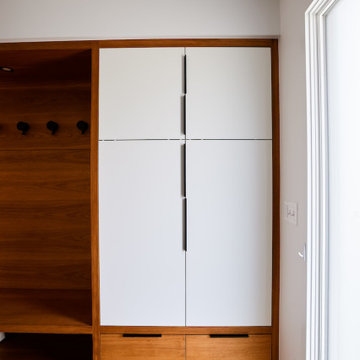
The front entry is opened up and unique storage cabinetry is added to handle clothing, shoes and pantry storage for the kitchen. Design and construction by Meadowlark Design + Build in Ann Arbor, Michigan. Professional photography by Sean Carter.
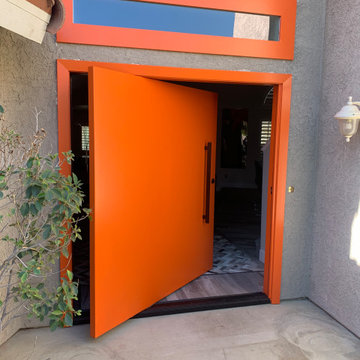
Große Moderne Haustür mit grauer Wandfarbe, Betonboden, Drehtür, oranger Haustür und weißem Boden in Sonstige

The space coming into a home off the garage has always been a catch all. The AJMB carved out a large enough area to store all the "catch-all-things" - shoes, gloves, hats, bags, etc. The brick style tile, cubbies and closed storage create the space this family needed.
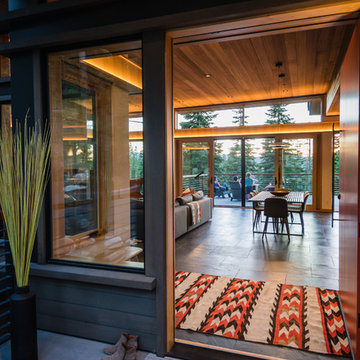
Entry. Photo by Jeff Freeman.
Mittelgroße Mid-Century Haustür mit weißer Wandfarbe, Schieferboden, Einzeltür, oranger Haustür und grauem Boden in Sacramento
Mittelgroße Mid-Century Haustür mit weißer Wandfarbe, Schieferboden, Einzeltür, oranger Haustür und grauem Boden in Sacramento
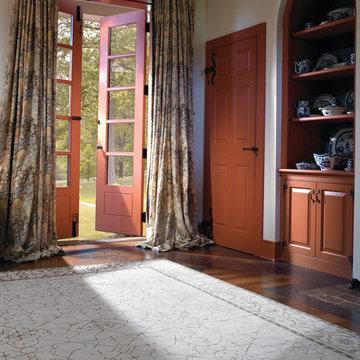
Castile
In this transitional piece, a Spanish Colonial lattice design is bordered by an intricate combination of elements with a Moorish feel. This rug utilizes teal blue and silvery twilight tones.
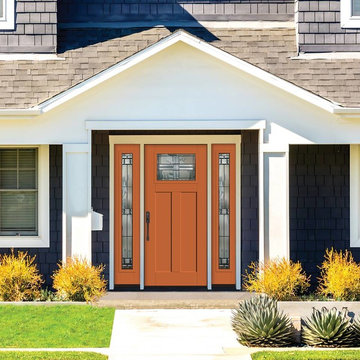
Mittelgroße Klassische Haustür mit Einzeltür und oranger Haustür in Indianapolis
Eingang mit oranger Haustür Ideen und Design
8