Eingang mit weißer Wandfarbe und oranger Haustür Ideen und Design
Suche verfeinern:
Budget
Sortieren nach:Heute beliebt
1 – 20 von 129 Fotos
1 von 3

The front entry is opened up and unique storage cabinetry is added to handle clothing, shoes and pantry storage for the kitchen. Design and construction by Meadowlark Design + Build in Ann Arbor, Michigan. Professional photography by Sean Carter.

View of entry hall at night.
Scott Hargis Photography.
Großes Mid-Century Foyer mit weißer Wandfarbe, Einzeltür, oranger Haustür und hellem Holzboden in San Francisco
Großes Mid-Century Foyer mit weißer Wandfarbe, Einzeltür, oranger Haustür und hellem Holzboden in San Francisco

Mittelgroße Maritime Haustür mit Klöntür, oranger Haustür, weißer Wandfarbe, Betonboden und grauem Boden in Orange County

This front entry door is 48" wide and features a 36" tall Stainless Steel Handle. It is a 3 lite door with white laminated glass, while the sidelite is done in clear glass. It is painted in a burnt orange color on the outside, while the interior is painted black.
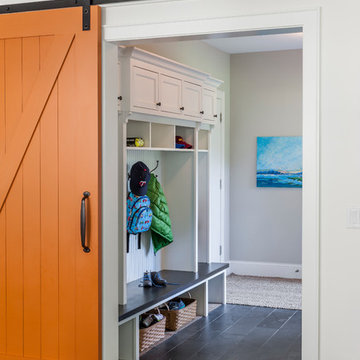
Paul Crosby Architectural Photography
Klassischer Eingang mit Stauraum, oranger Haustür und weißer Wandfarbe in Minneapolis
Klassischer Eingang mit Stauraum, oranger Haustür und weißer Wandfarbe in Minneapolis
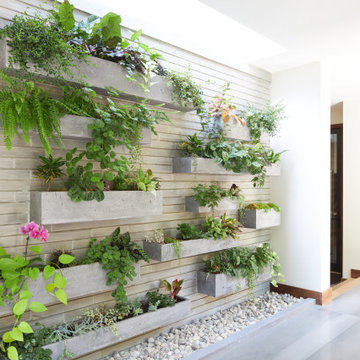
Mittelgroßer Moderner Eingang mit Korridor, weißer Wandfarbe, Einzeltür, oranger Haustür und grauem Boden in Toronto
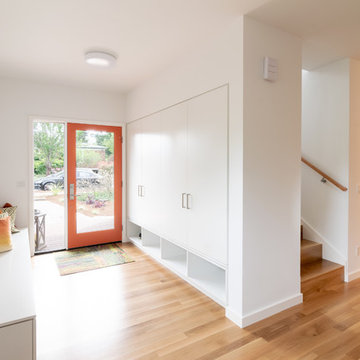
The entry to this modern home is protected and screened from the main living spaces so people have a moment to acclimate. The flow of the spaces is natural, practical, and elegant. From the entry zone, you pass by the hidden stair and then open into the main living area. This creates a contrast of smaller and bigger spaces as one enters the home, a centuries old tradtional architectural design strategy found all over the world, from England, to North Africa, to East Asia.
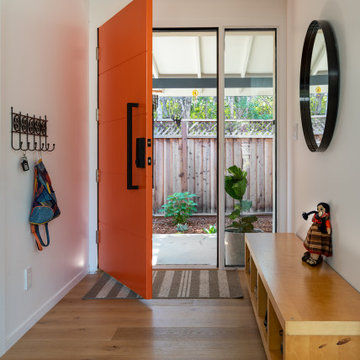
black framed windows, oak floor, orange door,
Mittelgroßes Modernes Foyer mit weißer Wandfarbe, hellem Holzboden, Einzeltür, oranger Haustür und beigem Boden in San Francisco
Mittelgroßes Modernes Foyer mit weißer Wandfarbe, hellem Holzboden, Einzeltür, oranger Haustür und beigem Boden in San Francisco
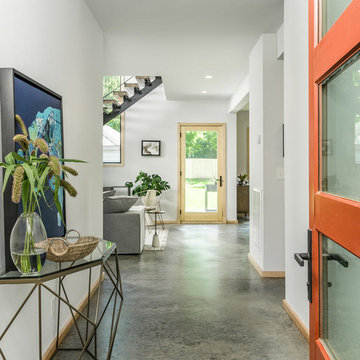
An aluminum clad door by Semco in Terra Cotta orange welcomes guests into the home.
Kleiner Moderner Eingang mit Korridor, weißer Wandfarbe, Betonboden, Einzeltür, oranger Haustür und grauem Boden in Nashville
Kleiner Moderner Eingang mit Korridor, weißer Wandfarbe, Betonboden, Einzeltür, oranger Haustür und grauem Boden in Nashville
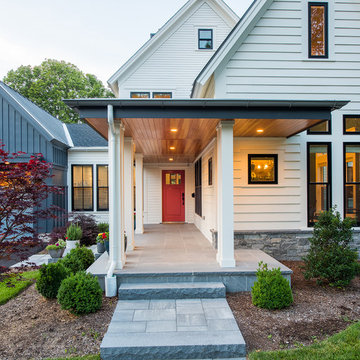
SMOOK Architecture | PhotoCredit: Benjamin Cheung
Haustür mit weißer Wandfarbe, Granitboden, Einzeltür, oranger Haustür und grauem Boden in Boston
Haustür mit weißer Wandfarbe, Granitboden, Einzeltür, oranger Haustür und grauem Boden in Boston
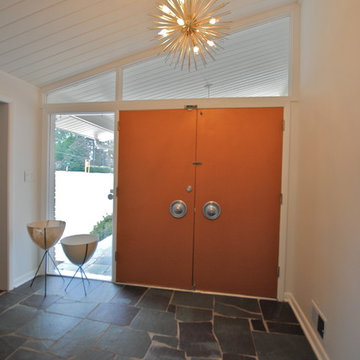
If you are familiar with our work, at Berry Design Build, you know that to us each project is more than just sticks and mortar. Each home, each client, each family we have the privilege to work with becomes part of our team. We believe in the value of excellence, the importance of commitment, and the significance of delivery. This renovation, along with many, is very close to our hearts because it’s one of the few instances where we get to exercise more than just the Design Build division of our company. This particular client had been working with Berry for many years to find that lifetime home. Through many viewings, agent caravans, and lots of offers later she found a house worth calling home. Although not perfectly to her personality (really what home is until you make it yours) she asked our Design Build division to come in and renovate some areas: including the kitchen, hall bathroom, master bathroom, and most other areas of the house; i.e. paint, hardwoods, and lighting. Each project comes with its challenges, but we were able to combine her love of mid-century modern furnishings with the character of the already existing 1962 ranch.
Photos by Nicole Cosentino
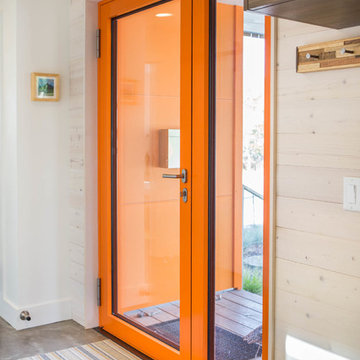
This Bozeman, Montana tiny house residence blends an innovative use of space with high-performance Glo aluminum doors and proper building orientation. Situated specifically, taking advantage of the sun to power the Solar panels located on the southern side of the house. Careful consideration given to the floor plan allows this home to maximize space and keep the small footprint.
Full light exterior doors provide multiple access points across this house. The full lite entry doors provide plenty of natural light to this minimalist home. A full lite entry door adorned with a sidelite provide natural light for the cozy entrance.
This home uses stairs to connect the living spaces and bedrooms. The living and dining areas have soaring ceiling heights thanks to the inventive use of a loft above the kitchen. The living room space is optimized with a well placed window seat and the dining area bench provides comfortable seating on one side of the table to maximize space. Modern design principles and sustainable building practices create a comfortable home with a small footprint on an urban lot. The one car garage complements this home and provides extra storage for the small footprint home.
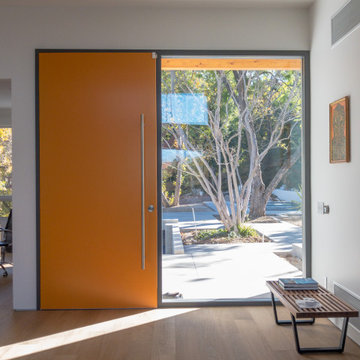
The ceilings were raised to 10' throughout much of the new house, and a skylight was installed over the interior stair to bring light to the darker level below.
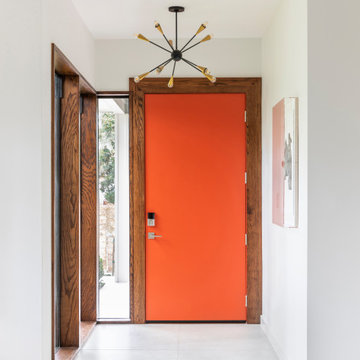
2019 Addition/Remodel by Steven Allen Designs, LLC - Featuring Clean Subtle lines + 42" Front Door + 48" Italian Tiles + Quartz Countertops + Custom Shaker Cabinets + Oak Slat Wall and Trim Accents + Design Fixtures + Artistic Tiles + Wild Wallpaper + Top of Line Appliances

A happy front door will bring a smile to anyone's face. It's your first impression of what's inside, so don't be shy.
And don't be two faced! Take the color to both the outside and inside so that the happiness permeates...spread the love! We salvaged the original coke bottle glass window and had it sandwiched between two tempered pieced of clear glass for energy efficiency and safety. And here is where you're first introduced to the unique flooring transitions of porcelain tile and cork - seamlessly coming together without the need for those pesky transition strips. The installers thought we had gone a little mad, but the end product proved otherwise. You know as soon as you walk in the door, you're in for some eye candy!
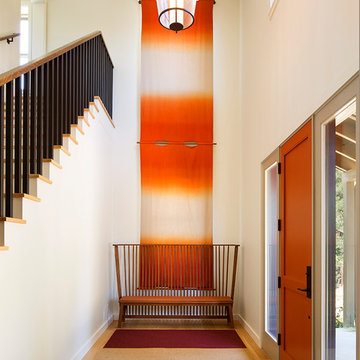
Paul Dyer
Moderner Eingang mit Korridor, weißer Wandfarbe, Einzeltür und oranger Haustür in San Francisco
Moderner Eingang mit Korridor, weißer Wandfarbe, Einzeltür und oranger Haustür in San Francisco

Photo by John Merkl
Mittelgroße Mediterrane Haustür mit weißer Wandfarbe, braunem Holzboden, Einzeltür, oranger Haustür und braunem Boden in San Francisco
Mittelgroße Mediterrane Haustür mit weißer Wandfarbe, braunem Holzboden, Einzeltür, oranger Haustür und braunem Boden in San Francisco
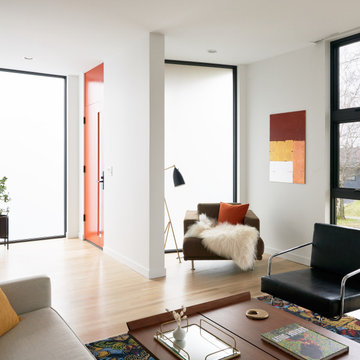
Kleiner Nordischer Eingang mit Korridor, weißer Wandfarbe, hellem Holzboden, Einzeltür, oranger Haustür und weißem Boden in Seattle
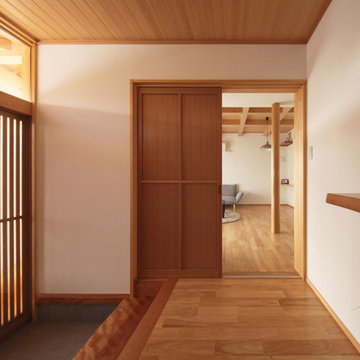
Kleiner Asiatischer Eingang mit Korridor, weißer Wandfarbe, braunem Holzboden, Schiebetür, oranger Haustür, orangem Boden und Holzdecke in Sonstige
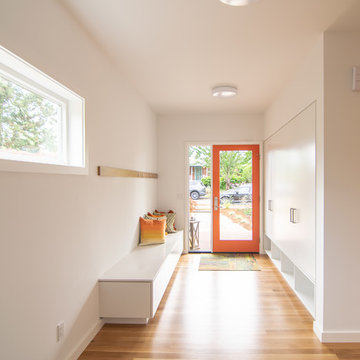
The entry to this modern home is protected and screened from the main living spaces so people have a moment to acclimate. This is a centuries old tradtional architectural design strategy found all over the world, from England, to North Africa, to East Asia.
Eingang mit weißer Wandfarbe und oranger Haustür Ideen und Design
1