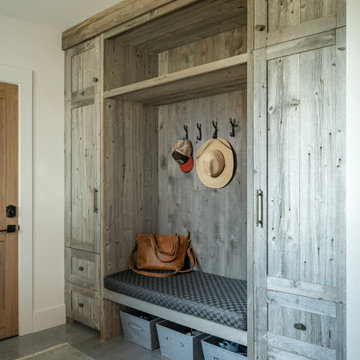Eingang mit Porzellan-Bodenfliesen Ideen und Design
Suche verfeinern:
Budget
Sortieren nach:Heute beliebt
1 – 20 von 11.158 Fotos

This drop zone space is accessible from the attached 2 car garage and from this glass paneled door leading from the motor court, making it centrally located and highly functional. It is your typical drop zone, but with a twist. Literally. The custom live edge coat hook board adds in some visual interest and uniqueness to the room. Pike always likes to incorporate special design elements like that to take spaces from ordinary to extraordinary, without the need to go overboard.
Cabinet Paint- Benjamin Moore Sea Haze
Floor Tile- Jeffrey Court Union Mosaic Grey ( https://www.jeffreycourt.com/product/union-mosaic-grey-13-125-in-x-15-375-in-x-6-mm-14306/)

Ingresso con pavimentazione in grès porcellanato e parquet, mobile cappotterà e svuota tasche su misura con aggiunta di pezzi di antiquariato
Modernes Foyer mit weißer Wandfarbe, Porzellan-Bodenfliesen, Einzeltür, weißer Haustür und eingelassener Decke in Neapel
Modernes Foyer mit weißer Wandfarbe, Porzellan-Bodenfliesen, Einzeltür, weißer Haustür und eingelassener Decke in Neapel

The entry foyer sets the tone for this Florida home. A collection of black and white artwork adds personality to this brand new home. A star pendant light casts beautiful shadows in the evening and a mercury glass lamp adds a soft glow. We added a large brass tray to corral clutter and a duo of concrete vases make the entry feel special. The hand knotted rug in an abstract blue, gray, and ivory pattern hints at the colors to be found throughout the home.
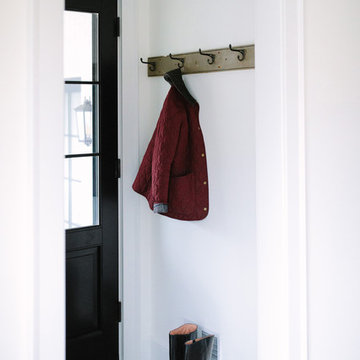
Stoffer Photography
Kleines Klassisches Foyer mit weißer Wandfarbe, Porzellan-Bodenfliesen, Einzeltür und schwarzer Haustür in Grand Rapids
Kleines Klassisches Foyer mit weißer Wandfarbe, Porzellan-Bodenfliesen, Einzeltür und schwarzer Haustür in Grand Rapids

Design & Build Team: Anchor Builders,
Photographer: Andrea Rugg Photography
Mittelgroßer Klassischer Eingang mit Stauraum, weißer Wandfarbe, Porzellan-Bodenfliesen und schwarzem Boden in Minneapolis
Mittelgroßer Klassischer Eingang mit Stauraum, weißer Wandfarbe, Porzellan-Bodenfliesen und schwarzem Boden in Minneapolis
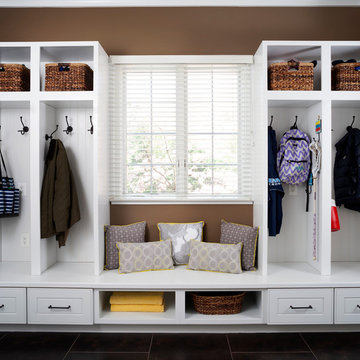
Classic mudroom design with a place for everything, including power outlets for charging devices.
Stacy Zarin Goldberg PhotographyStacy Zarin Goldberg Photography

Großes Klassisches Foyer mit beiger Wandfarbe, Doppeltür, Haustür aus Glas, weißem Boden und Porzellan-Bodenfliesen in Miami

Neutral, modern entrance hall with styled table and mirror.
Großer Nordischer Eingang mit Korridor, beiger Wandfarbe, Porzellan-Bodenfliesen und grauem Boden in Wiltshire
Großer Nordischer Eingang mit Korridor, beiger Wandfarbe, Porzellan-Bodenfliesen und grauem Boden in Wiltshire
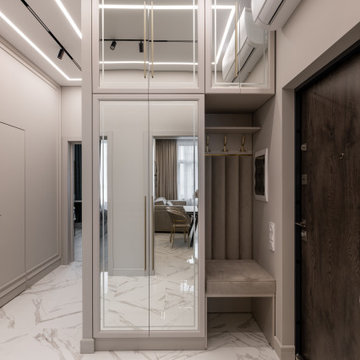
Kleiner Moderner Eingang mit Korridor, grauer Wandfarbe, Porzellan-Bodenfliesen und weißem Boden in Sankt Petersburg

Großes Klassisches Foyer mit schwarzer Wandfarbe, Porzellan-Bodenfliesen, Einzeltür, schwarzer Haustür und schwarzem Boden in Sydney

Mudroom featuring hickory cabinetry, mosaic tile flooring, black shiplap, wall hooks, and gold light fixtures.
Großer Country Eingang mit Stauraum, beiger Wandfarbe, Porzellan-Bodenfliesen, buntem Boden und Holzdielenwänden in Grand Rapids
Großer Country Eingang mit Stauraum, beiger Wandfarbe, Porzellan-Bodenfliesen, buntem Boden und Holzdielenwänden in Grand Rapids

Großer Klassischer Eingang mit Stauraum, weißer Wandfarbe und Porzellan-Bodenfliesen in Salt Lake City

Modern laundry room and mudroom with natural elements. Casual yet refined, with fresh and eclectic accents. Natural wood, tile flooring, custom cabinetry.
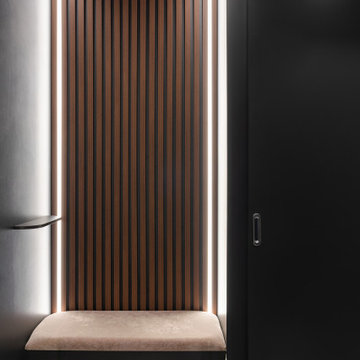
Kleiner Moderner Eingang mit Korridor, schwarzer Wandfarbe, Porzellan-Bodenfliesen und grauem Boden in Sankt Petersburg

Архитектор-дизайнер: Ирина Килина
Дизайнер: Екатерина Дудкина
Mittelgroßer Moderner Eingang mit Vestibül, beiger Wandfarbe, Porzellan-Bodenfliesen, Einzeltür, schwarzem Boden, eingelassener Decke und Wandpaneelen in Sankt Petersburg
Mittelgroßer Moderner Eingang mit Vestibül, beiger Wandfarbe, Porzellan-Bodenfliesen, Einzeltür, schwarzem Boden, eingelassener Decke und Wandpaneelen in Sankt Petersburg

Photography: Alyssa Lee Photography
Mittelgroßer Klassischer Eingang mit Stauraum, beiger Wandfarbe und Porzellan-Bodenfliesen in Minneapolis
Mittelgroßer Klassischer Eingang mit Stauraum, beiger Wandfarbe und Porzellan-Bodenfliesen in Minneapolis
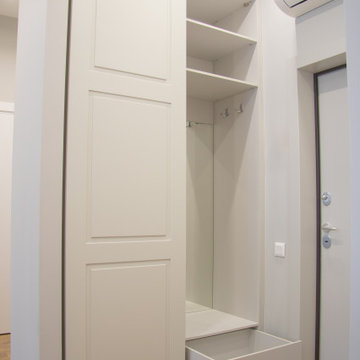
Kleiner Moderner Eingang mit Korridor, grauer Wandfarbe, Porzellan-Bodenfliesen, Einzeltür, gelber Haustür und braunem Boden in Moskau

Großer Klassischer Eingang mit Korridor, weißer Wandfarbe, Porzellan-Bodenfliesen, Einzeltür, blauer Haustür und schwarzem Boden in San Francisco
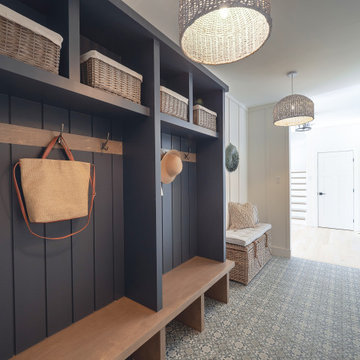
Modern lake house decorated with warm wood tones and blue accents.
Großer Klassischer Eingang mit Stauraum, weißer Wandfarbe, Porzellan-Bodenfliesen, Einzeltür und blauem Boden in Sonstige
Großer Klassischer Eingang mit Stauraum, weißer Wandfarbe, Porzellan-Bodenfliesen, Einzeltür und blauem Boden in Sonstige
Eingang mit Porzellan-Bodenfliesen Ideen und Design
1
