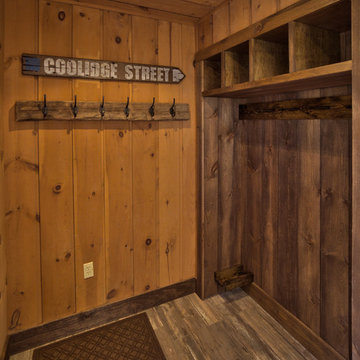Holzfarbener Eingang mit Porzellan-Bodenfliesen Ideen und Design
Suche verfeinern:
Budget
Sortieren nach:Heute beliebt
1 – 20 von 88 Fotos
1 von 3
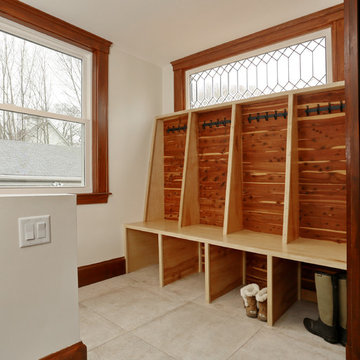
Custom built-in mud room entryway storage reusing client's cedar closet planks and reclaimed clerestory window, with cubby holes for shoes, bench, and coat storage above. In this two story addition and whole home remodel in Natick, MA, NEDC transformed a dark and cramped single family home in to a large, light filled, and fully functional home.
Jay Groccia, OnSite Studios
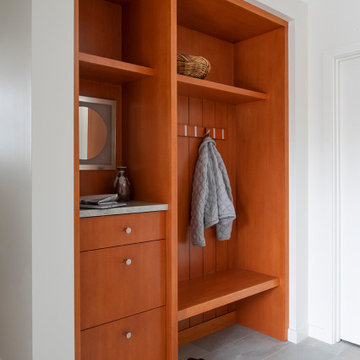
Mittelgroßer Eingang mit Stauraum, weißer Wandfarbe, Porzellan-Bodenfliesen und grauem Boden in Minneapolis
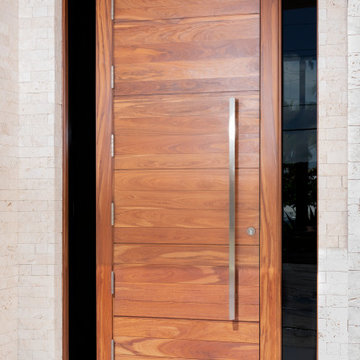
Distributors & Certified installers of the finest impact wood doors available in the market. Our exterior doors options are not restricted to wood, we are also distributors of fiberglass doors from Plastpro & Therma-tru. We have also a vast selection of brands & custom made interior wood doors that will satisfy the most demanding customers.

A long mudroom, with glass doors at either end, connects the new formal entry hall and the informal back hall to the kitchen.
Große Moderne Haustür mit weißer Wandfarbe, Porzellan-Bodenfliesen, blauer Haustür und grauem Boden in New York
Große Moderne Haustür mit weißer Wandfarbe, Porzellan-Bodenfliesen, blauer Haustür und grauem Boden in New York
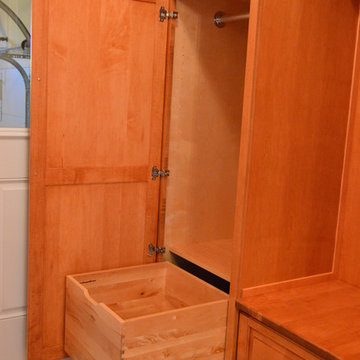
Custom mudroom with hard maple raised panel cabinetry in harvest gold finish with architectural crown molding, deep pull out, open shelving, adjustable cabinet shelving, bench seat with drawer, double coat hooks, narrow shelf (for dog-walking flashlight) and brushed nickel decorative hardware. The mudroom cabinetry replaced a cramped closet.
Photo: Jason Jasienowski
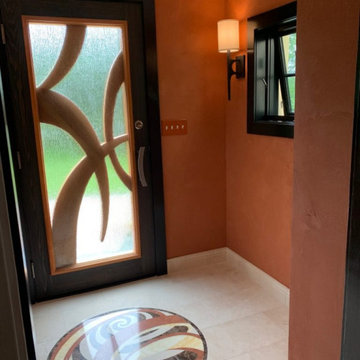
Kleines Retro Foyer mit oranger Wandfarbe, Porzellan-Bodenfliesen, Einzeltür, dunkler Holzhaustür und weißem Boden in Philadelphia
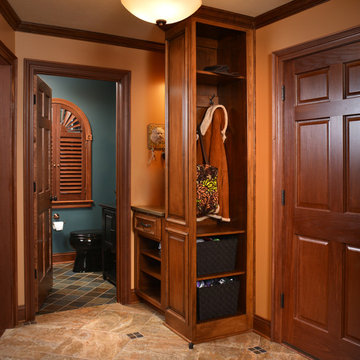
Rick Lee
Kleiner Klassischer Eingang mit brauner Wandfarbe, Porzellan-Bodenfliesen und hellbrauner Holzhaustür in Charleston
Kleiner Klassischer Eingang mit brauner Wandfarbe, Porzellan-Bodenfliesen und hellbrauner Holzhaustür in Charleston
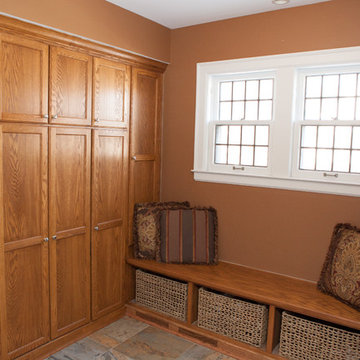
This well-loved home belonging to a family of seven was overdue for some more room. Renovations by the team at Advance Design Studio entailed both a lower and upper level addition to original home. Included in the project was a much larger kitchen, eating area, family room and mud room with a renovated powder room on the first floor. The new upper level included a new master suite with his and hers closets, a new master bath, outdoor balcony patio space, and a renovation to the only other full bath on in that part of the house.
Having five children formerly meant that when everyone was seated at the large kitchen table, they couldn’t open the refrigerator door! So naturally the main focus was on the kitchen, with a desire to create a gathering place where the whole family could hang out easily with room to spare. The homeowner had a love of all things Irish, and careful details in the crown molding, hardware and tile backsplash were a reflection. Rich cherry cabinetry and green granite counter tops complete a traditional look so as to fit right in with the elegant old molding and door profiles in this fine old home.
The second focus for these parents was a master suite and bathroom of their own! After years of sharing, this was an important feature in the new space. This simple yet efficient bath space needed to accommodate a long wall of windows to work with the exterior design. A generous shower enclosure with a comfortable bench seat is open visually to the his and hers vanity areas, and a spacious tub. The makeup table enjoys lots of natural light spilling through large windows and an exit door to the adult’s only exclusive coffee retreat on the rooftop adjacent.
Added square footage to the footprint of the house allowed for a spacious family room and much needed breakfast area. The dining room pass through was accentuated by a period appropriate transom detail encasing custom designed carved glass detailing that appears as if it’s been there all along. Reclaimed painted tin panels were added to the dining room ceiling amongst elegant crown molding for unique and dramatic dining room flair. An efficient dry bar area was tucked neatly between the great room spaces, offering an excellent entertainment area to circulating guests and family at any time.
This large family now enjoys regular Sunday breakfasts and dinners in a space that they all love to hang out in. The client reports that they spend more time as a family now than they did before because their house is more accommodating to them all. That’s quite a feat anyone with teenagers can relate to! Advance Design was thrilled to work on this project and bring this family the home they had been dreaming about for many, many years.
Photographer: Joe Nowak
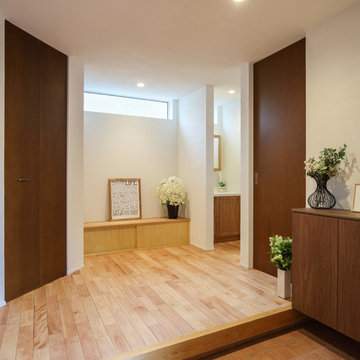
秩父夜祭りメインストリートに面する洒落た和な家
Mittelgroßer Moderner Eingang mit Korridor, weißer Wandfarbe, Porzellan-Bodenfliesen, hellbrauner Holzhaustür und orangem Boden in Sonstige
Mittelgroßer Moderner Eingang mit Korridor, weißer Wandfarbe, Porzellan-Bodenfliesen, hellbrauner Holzhaustür und orangem Boden in Sonstige
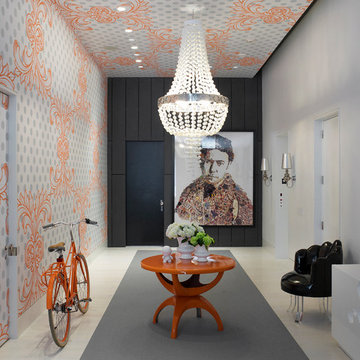
Mittelgroßes Modernes Foyer mit bunten Wänden, Einzeltür, schwarzer Haustür und Porzellan-Bodenfliesen in New York
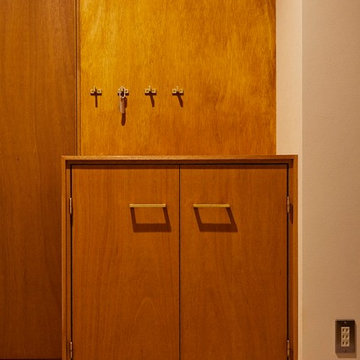
(夫婦+子供1+犬1)4人家族のための新築住宅
photos by Katsumi Simada
Mittelgroßer Moderner Eingang mit Korridor, brauner Wandfarbe, Porzellan-Bodenfliesen, Schiebetür, brauner Haustür und beigem Boden in Sonstige
Mittelgroßer Moderner Eingang mit Korridor, brauner Wandfarbe, Porzellan-Bodenfliesen, Schiebetür, brauner Haustür und beigem Boden in Sonstige
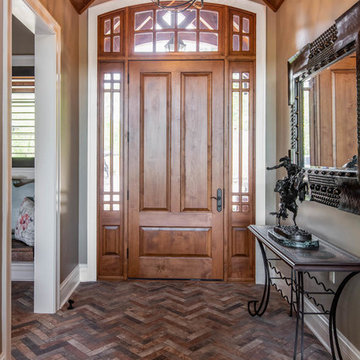
Mittelgroße Urige Haustür mit beiger Wandfarbe, Porzellan-Bodenfliesen, dunkler Holzhaustür, braunem Boden und Einzeltür in Sonstige
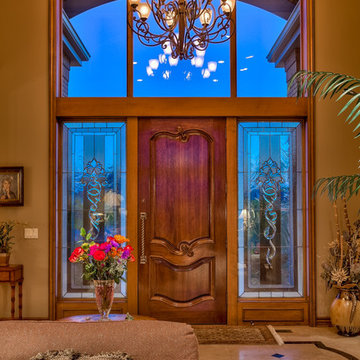
Home Built by Arjay Builders, Inc.
Photo by Amoura Productions
Cabinetry Provided by Eurowood Cabinetry, Inc.
Großes Klassisches Foyer mit brauner Wandfarbe, Porzellan-Bodenfliesen, Einzeltür und hellbrauner Holzhaustür in Omaha
Großes Klassisches Foyer mit brauner Wandfarbe, Porzellan-Bodenfliesen, Einzeltür und hellbrauner Holzhaustür in Omaha
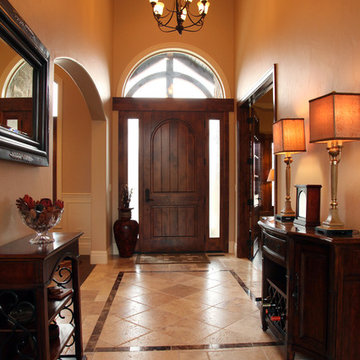
Mittelgroßes Klassisches Foyer mit beiger Wandfarbe, Porzellan-Bodenfliesen, Einzeltür und hellbrauner Holzhaustür in Salt Lake City
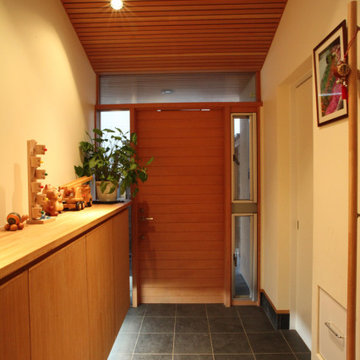
玄関の隣に面している引き戸の奥には玄関収納・シューズインクローゼットがあり充実した収納力があります。玄関の上がり框付近に引出し椅子、手すりを設けました。上にはトップライトがあり、明るい玄関となっています。居間との間には玄関から中が丸見えにならないように格子戸を設けました。
Mittelgroße Asiatische Haustür mit weißer Wandfarbe, Porzellan-Bodenfliesen, Einzeltür, hellbrauner Holzhaustür, grauem Boden und Holzdecke in Sonstige
Mittelgroße Asiatische Haustür mit weißer Wandfarbe, Porzellan-Bodenfliesen, Einzeltür, hellbrauner Holzhaustür, grauem Boden und Holzdecke in Sonstige
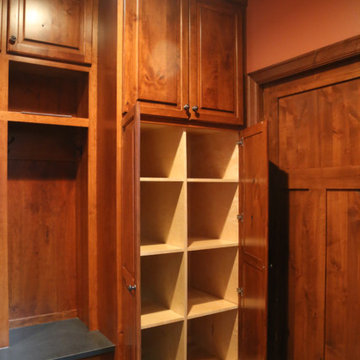
Mittelgroßer Klassischer Eingang mit Stauraum, roter Wandfarbe, Porzellan-Bodenfliesen, Einzeltür und dunkler Holzhaustür in Sonstige
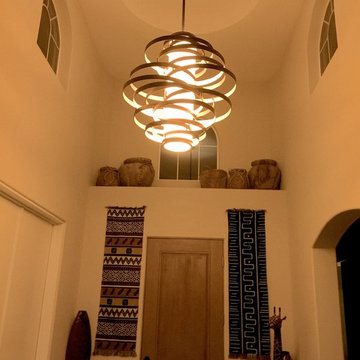
This dramatic long entryway with 17" ceilings called for various points of interest and utilizing furnishings brought from another home. This picture was taken before the rather boring cream walls were painted 3 shades of more dramatic warm grays and copper.
The burnished copper fixture purchased from Ferguson in Palm Desert replaces an overbearing Spanish iron chandelier, is LED dimmable, and ties in the eclectic mixture of tribal and mid-century featured throughout the home.
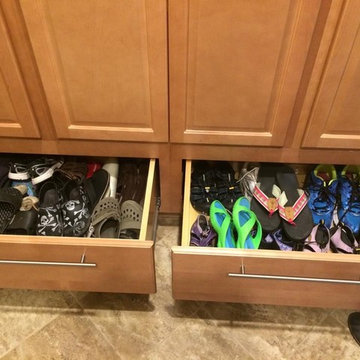
Klassischer Eingang mit Stauraum, Einzeltür, hellbrauner Holzhaustür, beiger Wandfarbe und Porzellan-Bodenfliesen in Boston
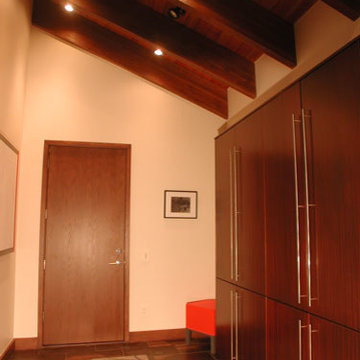
Tab
Mittelgroßer Moderner Eingang mit Stauraum, weißer Wandfarbe, Porzellan-Bodenfliesen, Einzeltür, hellbrauner Holzhaustür und braunem Boden in Denver
Mittelgroßer Moderner Eingang mit Stauraum, weißer Wandfarbe, Porzellan-Bodenfliesen, Einzeltür, hellbrauner Holzhaustür und braunem Boden in Denver
Holzfarbener Eingang mit Porzellan-Bodenfliesen Ideen und Design
1
