Eingang mit Porzellan-Bodenfliesen und freigelegten Dachbalken Ideen und Design
Suche verfeinern:
Budget
Sortieren nach:Heute beliebt
1 – 20 von 53 Fotos

Eichler in Marinwood - At the larger scale of the property existed a desire to soften and deepen the engagement between the house and the street frontage. As such, the landscaping palette consists of textures chosen for subtlety and granularity. Spaces are layered by way of planting, diaphanous fencing and lighting. The interior engages the front of the house by the insertion of a floor to ceiling glazing at the dining room.
Jog-in path from street to house maintains a sense of privacy and sequential unveiling of interior/private spaces. This non-atrium model is invested with the best aspects of the iconic eichler configuration without compromise to the sense of order and orientation.
photo: scott hargis

Entry. Pivot door, custom made timber handle, woven rug.
Große Maritime Haustür mit weißer Wandfarbe, Porzellan-Bodenfliesen, Drehtür, weißer Haustür, weißem Boden, freigelegten Dachbalken und Holzdielenwänden in Sunshine Coast
Große Maritime Haustür mit weißer Wandfarbe, Porzellan-Bodenfliesen, Drehtür, weißer Haustür, weißem Boden, freigelegten Dachbalken und Holzdielenwänden in Sunshine Coast

Midcentury Modern Foyer
Mittelgroßes Mid-Century Foyer mit weißer Wandfarbe, Porzellan-Bodenfliesen, Einzeltür, schwarzer Haustür, schwarzem Boden und freigelegten Dachbalken in Atlanta
Mittelgroßes Mid-Century Foyer mit weißer Wandfarbe, Porzellan-Bodenfliesen, Einzeltür, schwarzer Haustür, schwarzem Boden und freigelegten Dachbalken in Atlanta
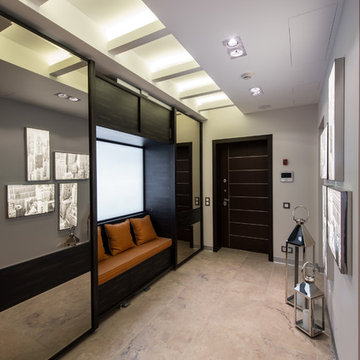
Mittelgroßer Moderner Eingang mit beiger Wandfarbe, Einzeltür, brauner Haustür, Porzellan-Bodenfliesen, beigem Boden und freigelegten Dachbalken in Moskau

Décoration d'une entrée avec élégance et sobriété.
Kleines Modernes Foyer mit Porzellan-Bodenfliesen, Einzeltür, heller Holzhaustür, beigem Boden, freigelegten Dachbalken, Tapetenwänden und bunten Wänden in Sonstige
Kleines Modernes Foyer mit Porzellan-Bodenfliesen, Einzeltür, heller Holzhaustür, beigem Boden, freigelegten Dachbalken, Tapetenwänden und bunten Wänden in Sonstige
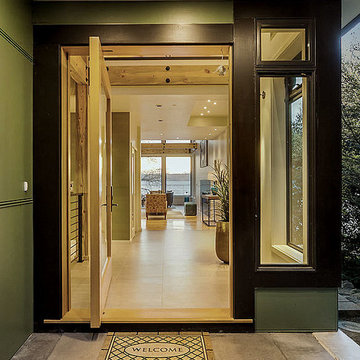
Entry pivot door.
Mittelgroße Moderne Haustür mit weißer Wandfarbe, Porzellan-Bodenfliesen, Drehtür, heller Holzhaustür, beigem Boden und freigelegten Dachbalken in Seattle
Mittelgroße Moderne Haustür mit weißer Wandfarbe, Porzellan-Bodenfliesen, Drehtür, heller Holzhaustür, beigem Boden und freigelegten Dachbalken in Seattle
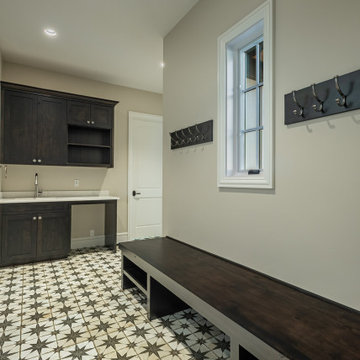
A modern twist on a Mediterranean style home, with touches of rustic.
Mediterraner Eingang mit Stauraum, Porzellan-Bodenfliesen, Doppeltür, dunkler Holzhaustür, buntem Boden und freigelegten Dachbalken in Seattle
Mediterraner Eingang mit Stauraum, Porzellan-Bodenfliesen, Doppeltür, dunkler Holzhaustür, buntem Boden und freigelegten Dachbalken in Seattle
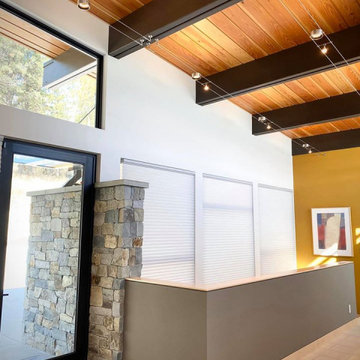
Entry and staircase down to lower level.
Mittelgroßes Modernes Foyer mit weißer Wandfarbe, Porzellan-Bodenfliesen, Einzeltür, Haustür aus Glas, beigem Boden, freigelegten Dachbalken und Wandgestaltungen in Sonstige
Mittelgroßes Modernes Foyer mit weißer Wandfarbe, Porzellan-Bodenfliesen, Einzeltür, Haustür aus Glas, beigem Boden, freigelegten Dachbalken und Wandgestaltungen in Sonstige
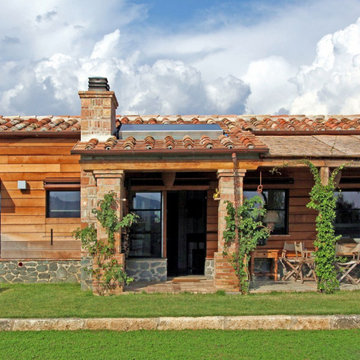
Entrance of the cottage
Kleine Country Haustür mit weißer Wandfarbe, Porzellan-Bodenfliesen, Einzeltür, heller Holzhaustür, beigem Boden, freigelegten Dachbalken und Wandpaneelen in Sonstige
Kleine Country Haustür mit weißer Wandfarbe, Porzellan-Bodenfliesen, Einzeltür, heller Holzhaustür, beigem Boden, freigelegten Dachbalken und Wandpaneelen in Sonstige
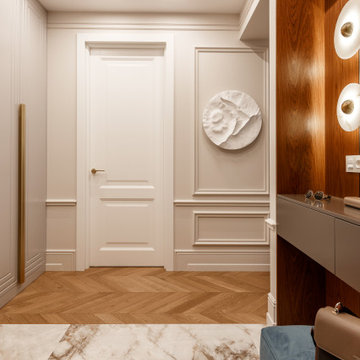
Mittelgroße Klassische Haustür mit weißer Wandfarbe, Porzellan-Bodenfliesen, Einzeltür, weißer Haustür, beigem Boden, freigelegten Dachbalken und vertäfelten Wänden in Sonstige
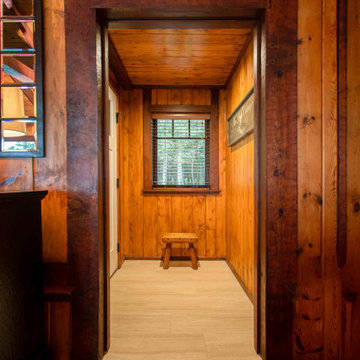
The client came to us to assist with transforming their small family cabin into a year-round residence that would continue the family legacy. The home was originally built by our client’s grandfather so keeping much of the existing interior woodwork and stone masonry fireplace was a must. They did not want to lose the rustic look and the warmth of the pine paneling. The view of Lake Michigan was also to be maintained. It was important to keep the home nestled within its surroundings.
There was a need to update the kitchen, add a laundry & mud room, install insulation, add a heating & cooling system, provide additional bedrooms and more bathrooms. The addition to the home needed to look intentional and provide plenty of room for the entire family to be together. Low maintenance exterior finish materials were used for the siding and trims as well as natural field stones at the base to match the original cabin’s charm.
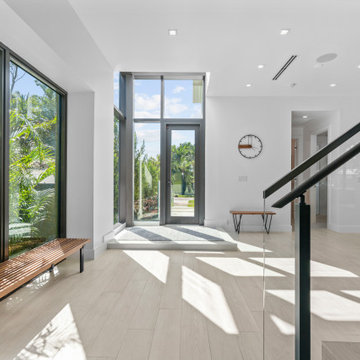
A raised floor section defined the foyer for this glass tower entrance into the home. To the right is access to the guest suite and garage.
Kleine Moderne Haustür mit weißer Wandfarbe, Porzellan-Bodenfliesen, Einzeltür, grauer Haustür, beigem Boden und freigelegten Dachbalken in Miami
Kleine Moderne Haustür mit weißer Wandfarbe, Porzellan-Bodenfliesen, Einzeltür, grauer Haustür, beigem Boden und freigelegten Dachbalken in Miami
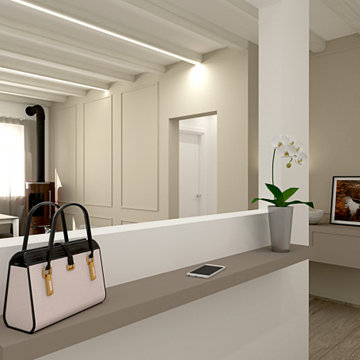
Abbiamo adottato per questa ristrutturazione completa uno stile classico contemporaneo, partendo dalla cucina caratterizzandola dalla presenza di tratti e caratteristiche tipici della tradizione, prima di tutto le ante a telaio, con maniglia incassata.
Questo stile e arredo sono connotati da un’estetica senza tempo, basati su un progetto che punta su una maggiore ricerca di qualità nei materiali (il legno appunto e la laccatura, tradizionale o a poro aperto) e completate da dettagli high tech, funzionali e moderni.
Disposizioni e forme sono attuali nella loro composizione del vivere contemporaneo.
Gli spazi sono stati studiati nel minimo dettaglio, per sfruttare e posizionare tutto il necessario per renderla confortevole ad accogliente, senza dover rinunciare a nulla.
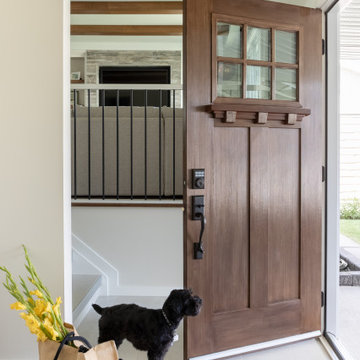
Working together to rebuild a home with traditional style and strong design details took months of planning and preparation, but the finished product was well worth it! This renovation features a completely new kitchen, 3 remodelled bathrooms, a fresh laundry area and new paint and flooring throughout.
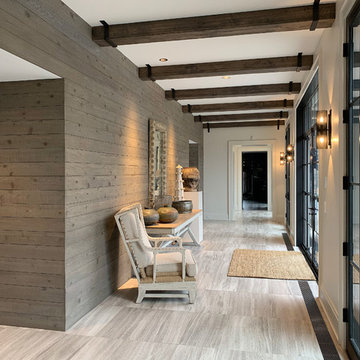
Always at the forefront of style, this Chicago Gold Coast home is no exception. Crisp lines accentuate the bold use of light and dark hues. The white cerused grey toned wood floor fortifies the contemporary impression. Floor: 7” wide-plank Vintage French Oak | Rustic Character | DutchHaus® Collection smooth surface | nano-beveled edge | color Rock | Matte Hardwax Oil. For more information please email us at: sales@signaturehardwoods.com
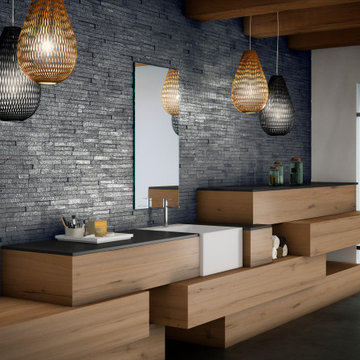
Mittelgroße Moderne Haustür mit grauer Wandfarbe, Porzellan-Bodenfliesen, schwarzem Boden und freigelegten Dachbalken in Stuttgart
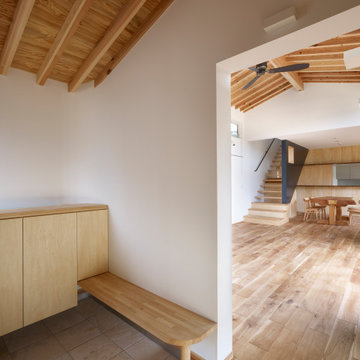
Eingang mit Korridor, weißer Wandfarbe, Porzellan-Bodenfliesen, beigem Boden, freigelegten Dachbalken und Holzdielenwänden
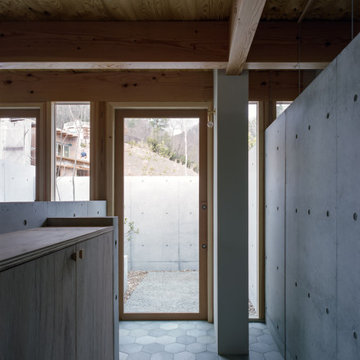
Kleiner Moderner Eingang mit grauer Wandfarbe, Porzellan-Bodenfliesen, Einzeltür, Haustür aus Glas, grauem Boden und freigelegten Dachbalken in Osaka
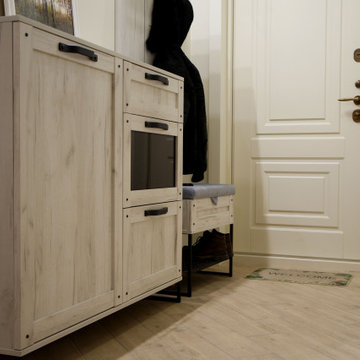
Прихожая в квартире в среднеземноморском стиле.
Kleine Mediterrane Haustür mit beiger Wandfarbe, Porzellan-Bodenfliesen, Einzeltür, weißer Haustür, beigem Boden und freigelegten Dachbalken in Sonstige
Kleine Mediterrane Haustür mit beiger Wandfarbe, Porzellan-Bodenfliesen, Einzeltür, weißer Haustür, beigem Boden und freigelegten Dachbalken in Sonstige
Eingang mit Porzellan-Bodenfliesen und freigelegten Dachbalken Ideen und Design
1
