Eingang mit rotem Boden und Deckengestaltungen Ideen und Design
Suche verfeinern:
Budget
Sortieren nach:Heute beliebt
1 – 20 von 72 Fotos
1 von 3

Maritimer Eingang mit Stauraum, weißer Wandfarbe, Backsteinboden, rotem Boden, Holzdielendecke und Holzdielenwänden in New York

Große Mid-Century Haustür mit weißer Wandfarbe, Backsteinboden, Doppeltür, blauer Haustür, rotem Boden und gewölbter Decke in New Orleans

Espacio central del piso de diseño moderno e industrial con toques rústicos.
Separador de ambientes de lamas verticales y boxes de madera natural. Separa el espacio de entrada y la sala de estar y está `pensado para colocar discos de vinilo.
Se han recuperado los pavimentos hidráulicos originales, los ventanales de madera, las paredes de tocho visto y los techos de volta catalana.
Se han utilizado panelados de lamas de madera natural en cocina y bar y en el mobiliario a medida de la barra de bar y del mueble del espacio de entrada para que quede todo integrado.

A view of the front door leading into the foyer and the central hall, beyond. The front porch floor is of local hand crafted brick. The vault in the ceiling mimics the gable element on the front porch roof.

Mittelgroßes Mediterranes Foyer mit weißer Wandfarbe, Backsteinboden, Einzeltür, hellbrauner Holzhaustür, rotem Boden, freigelegten Dachbalken, gewölbter Decke und Holzdecke in Albuquerque

Großer Klassischer Eingang mit Stauraum, grauer Wandfarbe, Backsteinboden, Einzeltür, dunkler Holzhaustür, rotem Boden, Holzdecke und Holzdielenwänden in Houston

This bi-level entry foyer greets with black slate flooring and embraces you in Hemlock and hickory wood. Using a Sherwin Williams flat lacquer sealer for durability finishes the modern wood cabin look. Horizontal steel cable rail stair system.

Conception architecturale d’un domaine agricole éco-responsable à Grosseto. Au coeur d’une oliveraie de 12,5 hectares composée de 2400 oliviers, ce projet jouit à travers ses larges ouvertures en arcs d'une vue imprenable sur la campagne toscane alentours. Ce projet respecte une approche écologique de la construction, du choix de matériaux, ainsi les archétypes de l‘architecture locale.

Gut renovation of mudroom and adjacent powder room. Included custom paneling, herringbone brick floors with radiant heat, and addition of storage and hooks.
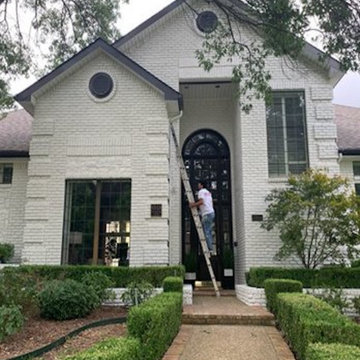
Große Moderne Haustür mit weißer Wandfarbe, Backsteinboden, Einzeltür, brauner Haustür, rotem Boden und gewölbter Decke in Sonstige

Foto: © Diego Cuoghi
Geräumiger Klassischer Eingang mit Vestibül, Terrakottaboden, Doppeltür, Haustür aus Metall, rotem Boden, gewölbter Decke und Ziegelwänden in Sonstige
Geräumiger Klassischer Eingang mit Vestibül, Terrakottaboden, Doppeltür, Haustür aus Metall, rotem Boden, gewölbter Decke und Ziegelwänden in Sonstige
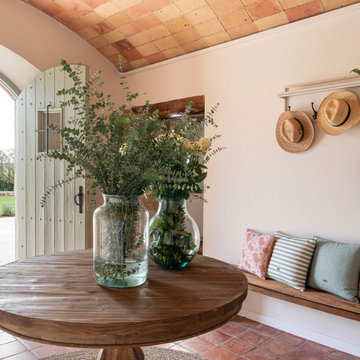
Decoramos con cojines damasco colchoneros y modelo Toms de algodón.
Mediterrane Haustür mit weißer Wandfarbe, grüner Haustür, rotem Boden und gewölbter Decke
Mediterrane Haustür mit weißer Wandfarbe, grüner Haustür, rotem Boden und gewölbter Decke
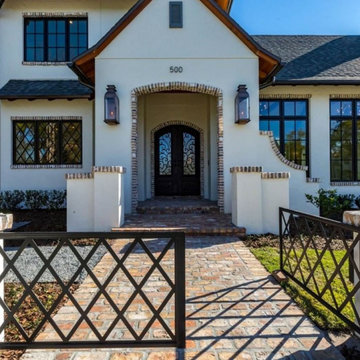
Rustikale Haustür mit weißer Wandfarbe, Backsteinboden, Doppeltür, brauner Haustür, rotem Boden und gewölbter Decke in Houston

Mudroom/Foyer, Master Bathroom and Laundry Room renovation in Pennington, NJ. By relocating the laundry room to the second floor A&E was able to expand the mudroom/foyer and add a powder room. Functional bench seating and custom inset cabinetry not only hide the clutter but look beautiful when you enter the home. Upstairs master bath remodel includes spacious walk-in shower with bench, freestanding soaking tub, double vanity with plenty of storage. Mixed metal hardware including bronze and chrome. Water closet behind pocket door. Walk-in closet features custom built-ins for plenty of storage. Second story laundry features shiplap walls, butcher block countertop for folding, convenient sink and custom cabinetry throughout. Granite, quartz and quartzite and neutral tones were used throughout these projects.
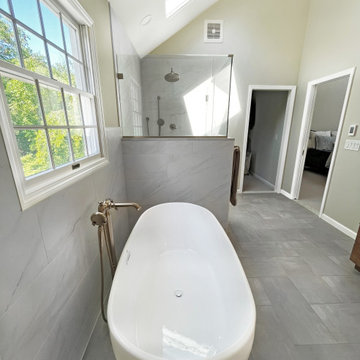
Mudroom/Foyer, Master Bathroom and Laundry Room renovation in Pennington, NJ. By relocating the laundry room to the second floor A&E was able to expand the mudroom/foyer and add a powder room. Functional bench seating and custom inset cabinetry not only hide the clutter but look beautiful when you enter the home. Upstairs master bath remodel includes spacious walk-in shower with bench, freestanding soaking tub, double vanity with plenty of storage. Mixed metal hardware including bronze and chrome. Water closet behind pocket door. Walk-in closet features custom built-ins for plenty of storage. Second story laundry features shiplap walls, butcher block countertop for folding, convenient sink and custom cabinetry throughout. Granite, quartz and quartzite and neutral tones were used throughout these projects.
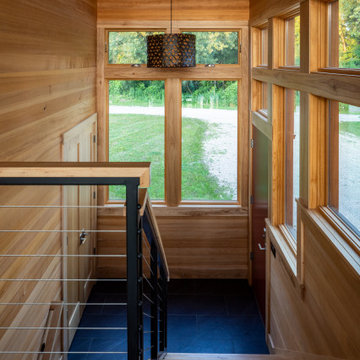
This bi-level entry foyer greets with black slate flooring and embraces you in Hemlock and hickory wood. Using a Sherwin Williams flat lacquer sealer for durability finishes the modern wood cabin look. Metal cable stairway with a maple rail.

Großer Klassischer Eingang mit Stauraum, grauer Wandfarbe, Backsteinboden, Einzeltür, dunkler Holzhaustür, rotem Boden, Holzdecke und Holzdielenwänden in Houston
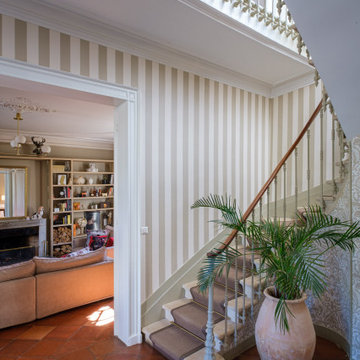
Réalisation d'un reportage photo complet suite à la finalisation du chantier de décoration de la maison.
Großes Klassisches Foyer mit beiger Wandfarbe, Terrakottaboden, rotem Boden, eingelassener Decke und Tapetenwänden in Bordeaux
Großes Klassisches Foyer mit beiger Wandfarbe, Terrakottaboden, rotem Boden, eingelassener Decke und Tapetenwänden in Bordeaux
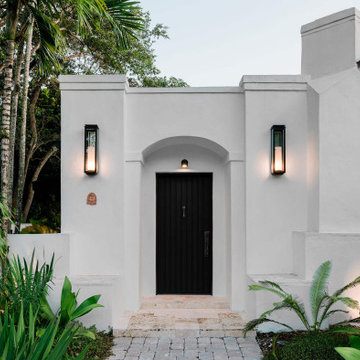
Mittelgroßes Mediterranes Foyer mit weißer Wandfarbe, Terrakottaboden, Einzeltür, schwarzer Haustür, rotem Boden und gewölbter Decke in Miami
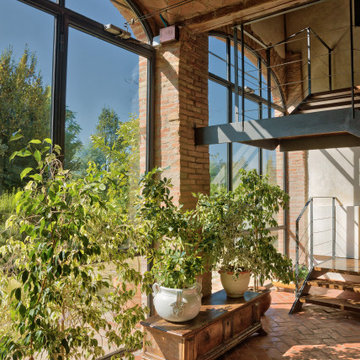
Foto: © Diego Cuoghi
Geräumiger Klassischer Eingang mit Vestibül, Terrakottaboden, Doppeltür, Haustür aus Metall, rotem Boden, gewölbter Decke und Ziegelwänden in Sonstige
Geräumiger Klassischer Eingang mit Vestibül, Terrakottaboden, Doppeltür, Haustür aus Metall, rotem Boden, gewölbter Decke und Ziegelwänden in Sonstige
Eingang mit rotem Boden und Deckengestaltungen Ideen und Design
1