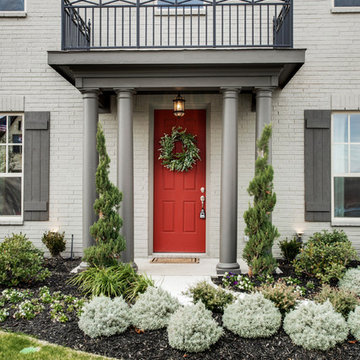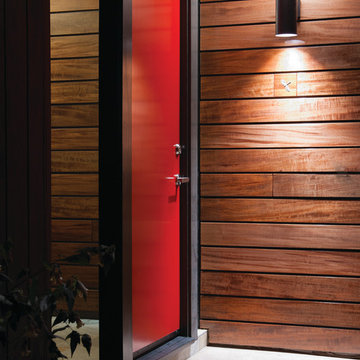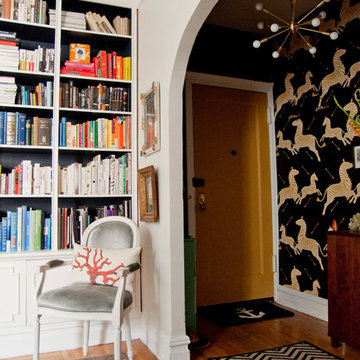Eingang mit gelber Haustür und roter Haustür Ideen und Design
Suche verfeinern:
Budget
Sortieren nach:Heute beliebt
1 – 20 von 2.381 Fotos

L'entrée de cette appartement était un peu "glaciale" (toute blanche avec des spots)... Et s'ouvrait directement sur le salon. Nous l'avons égayée d'un rouge acidulé, de jolies poignées dorées et d'un chêne chaleureux au niveau des bancs coffres et du claustra qui permet à présent de créer un SAS.
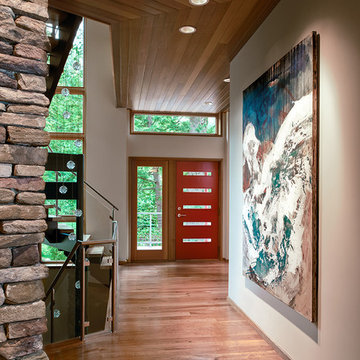
Entryway to this contemporary home by Meadowlark
Großer Moderner Eingang mit roter Wandfarbe, hellem Holzboden, Einzeltür und roter Haustür in Detroit
Großer Moderner Eingang mit roter Wandfarbe, hellem Holzboden, Einzeltür und roter Haustür in Detroit

Reverse Shed Eichler
This project is part tear-down, part remodel. The original L-shaped plan allowed the living/ dining/ kitchen wing to be completely re-built while retaining the shell of the bedroom wing virtually intact. The rebuilt entertainment wing was enlarged 50% and covered with a low-slope reverse-shed roof sloping from eleven to thirteen feet. The shed roof floats on a continuous glass clerestory with eight foot transom. Cantilevered steel frames support wood roof beams with eaves of up to ten feet. An interior glass clerestory separates the kitchen and livingroom for sound control. A wall-to-wall skylight illuminates the north wall of the kitchen/family room. New additions at the back of the house add several “sliding” wall planes, where interior walls continue past full-height windows to the exterior, complimenting the typical Eichler indoor-outdoor ceiling and floor planes. The existing bedroom wing has been re-configured on the interior, changing three small bedrooms into two larger ones, and adding a guest suite in part of the original garage. A previous den addition provided the perfect spot for a large master ensuite bath and walk-in closet. Natural materials predominate, with fir ceilings, limestone veneer fireplace walls, anigre veneer cabinets, fir sliding windows and interior doors, bamboo floors, and concrete patios and walks. Landscape design by Bernard Trainor: www.bernardtrainor.com (see “Concrete Jungle” in April 2014 edition of Dwell magazine). Microsoft Media Center installation of the Year, 2008: www.cybermanor.com/ultimate_install.html (automated shades, radiant heating system, and lights, as well as security & sound).

This mudroom entrance from the garage is the perfect place for the family to organize their daily belongings and shoes.
Großer Klassischer Eingang mit Stauraum, weißer Wandfarbe, Keramikboden, Einzeltür, roter Haustür und buntem Boden in Houston
Großer Klassischer Eingang mit Stauraum, weißer Wandfarbe, Keramikboden, Einzeltür, roter Haustür und buntem Boden in Houston

Modernes Foyer mit grüner Wandfarbe, Doppeltür, gelber Haustür, weißem Boden und Tapetenwänden in Brisbane
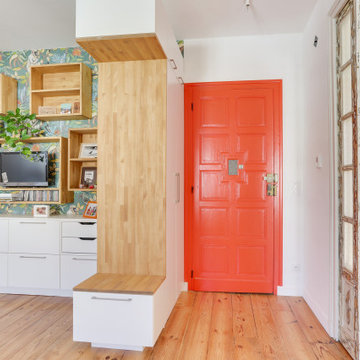
Ouverture des volumes, simplification des circulations, mise en valeur de la belle luminosité
Mittelgroßer Klassischer Eingang mit hellem Holzboden, Einzeltür und roter Haustür in Sonstige
Mittelgroßer Klassischer Eingang mit hellem Holzboden, Einzeltür und roter Haustür in Sonstige

The yellow front door provides a welcoming touch to the covered porch.
Große Landhausstil Haustür mit weißer Wandfarbe, braunem Holzboden, Einzeltür, gelber Haustür und braunem Boden in Portland
Große Landhausstil Haustür mit weißer Wandfarbe, braunem Holzboden, Einzeltür, gelber Haustür und braunem Boden in Portland
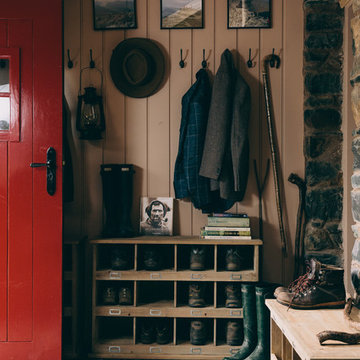
Mittelgroßer Klassischer Eingang mit rosa Wandfarbe, Schieferboden, Stauraum, Einzeltür, roter Haustür und grauem Boden in London

Eric Staudenmaier
Großer Moderner Eingang mit Korridor, weißer Wandfarbe, Schieferboden, Einzeltür, roter Haustür und schwarzem Boden in Sonstige
Großer Moderner Eingang mit Korridor, weißer Wandfarbe, Schieferboden, Einzeltür, roter Haustür und schwarzem Boden in Sonstige

Chicago, IL 60614 Victorian Style Home in James HardiePlank Lap Siding in ColorPlus Technology Color Evening Blue and HardieTrim Arctic White, installed new windows and ProVia Entry Door Signet.

A Modern Farmhouse set in a prairie setting exudes charm and simplicity. Wrap around porches and copious windows make outdoor/indoor living seamless while the interior finishings are extremely high on detail. In floor heating under porcelain tile in the entire lower level, Fond du Lac stone mimicking an original foundation wall and rough hewn wood finishes contrast with the sleek finishes of carrera marble in the master and top of the line appliances and soapstone counters of the kitchen. This home is a study in contrasts, while still providing a completely harmonious aura.
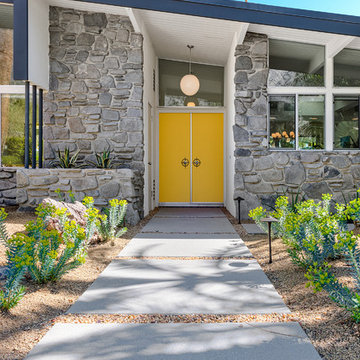
Patrick Ketchum
Mittelgroße Retro Haustür mit weißer Wandfarbe, Doppeltür und gelber Haustür in Los Angeles
Mittelgroße Retro Haustür mit weißer Wandfarbe, Doppeltür und gelber Haustür in Los Angeles
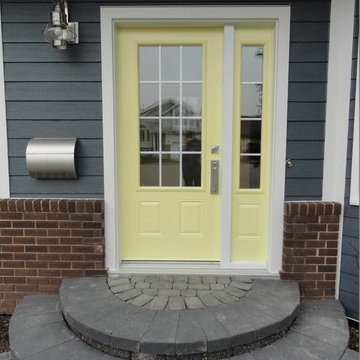
S.I.S. Supply Install Services Ltd.
Kleine Klassische Haustür mit blauer Wandfarbe, Einzeltür und gelber Haustür in Calgary
Kleine Klassische Haustür mit blauer Wandfarbe, Einzeltür und gelber Haustür in Calgary
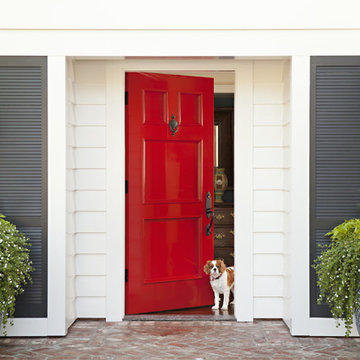
Front Door
Mittelgroße Maritime Haustür mit Einzeltür und roter Haustür in San Diego
Mittelgroße Maritime Haustür mit Einzeltür und roter Haustür in San Diego

The entry area became an 'urban mudroom' with ample storage and a small clean workspace that can also serve as an additional sleeping area if needed. Glass block borrows natural light from the abutting corridor while maintaining privacy.
Photos by Eric Roth.
Construction by Ralph S. Osmond Company.
Green architecture by ZeroEnergy Design.
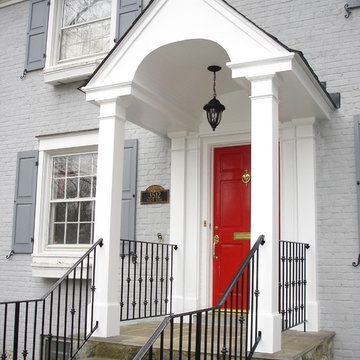
Designed and built by Land Art Design, Inc.
Mittelgroße Klassische Haustür mit weißer Wandfarbe, Schieferboden, Einzeltür und roter Haustür in Washington, D.C.
Mittelgroße Klassische Haustür mit weißer Wandfarbe, Schieferboden, Einzeltür und roter Haustür in Washington, D.C.
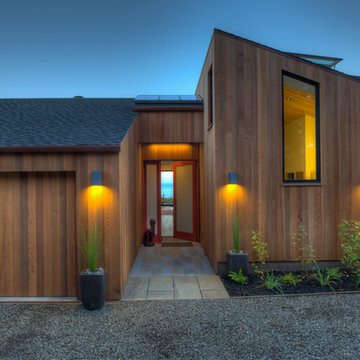
Sea Ranch Images
Moderne Haustür mit Einzeltür und roter Haustür in San Francisco
Moderne Haustür mit Einzeltür und roter Haustür in San Francisco
Eingang mit gelber Haustür und roter Haustür Ideen und Design
1
