Eingang mit roter Haustür Ideen und Design
Suche verfeinern:
Budget
Sortieren nach:Heute beliebt
141 – 160 von 1.859 Fotos
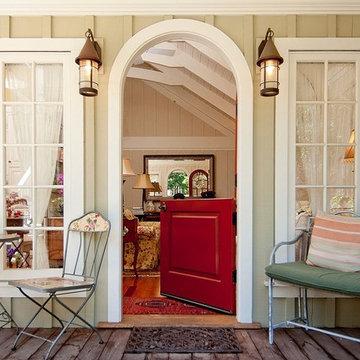
Kleiner Klassischer Eingang mit Klöntür, roter Haustür, beiger Wandfarbe und hellem Holzboden in Seattle
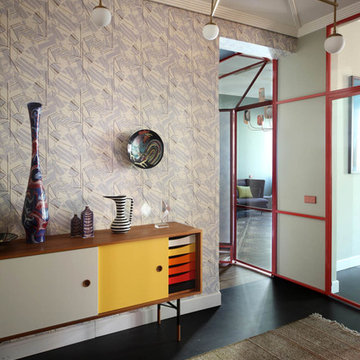
carola ripamonti
Retro Foyer mit beiger Wandfarbe, schwarzem Boden und roter Haustür in Venedig
Retro Foyer mit beiger Wandfarbe, schwarzem Boden und roter Haustür in Venedig

Midcentury Inside-Out Entry Wall brings outside inside - Architecture: HAUS | Architecture For Modern Lifestyles - Interior Architecture: HAUS with Design Studio Vriesman, General Contractor: Wrightworks, Landscape Architecture: A2 Design, Photography: HAUS
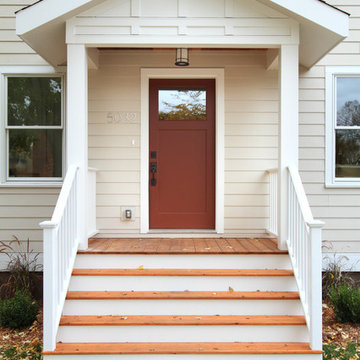
Built with care by Anchor Builders.
Photos by Seth Benn Photography.
Klassischer Eingang mit roter Haustür in Minneapolis
Klassischer Eingang mit roter Haustür in Minneapolis

Mittelgroßes Country Foyer mit hellem Holzboden, Doppeltür, roter Haustür, weißem Boden, Wandgestaltungen und weißer Wandfarbe in New York
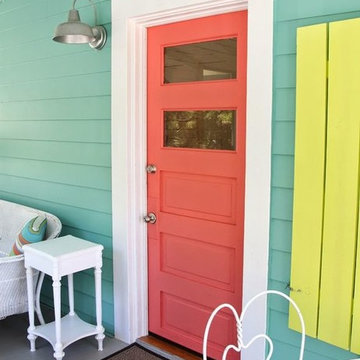
Mittelgroße Stilmix Haustür mit Einzeltür, roter Haustür und blauer Wandfarbe in Vancouver
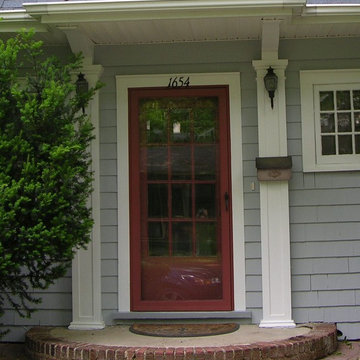
Storm doors are ignored all too often, hiding the beauty of the front door and creating visual conflict. We always recommend painting the storm door in the front door color, and here you can see why. The paint is Sherwin Williams Duration Exterior Satin in Toile Red SW 0006.
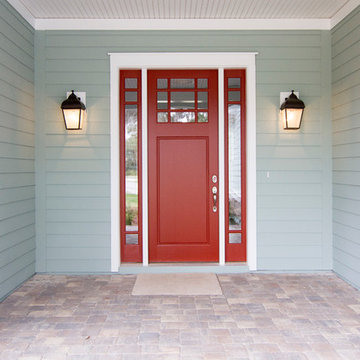
Glenn Layton Homes, LLC, "Building Your Coastal Lifestyle"
Maritime Haustür mit Einzeltür und roter Haustür in Jacksonville
Maritime Haustür mit Einzeltür und roter Haustür in Jacksonville
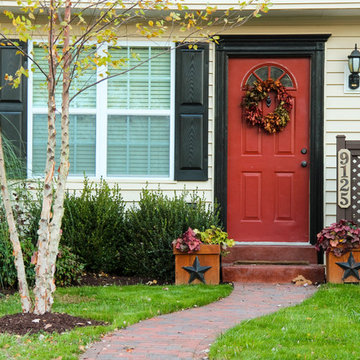
The front of this townhouse was boring and obscured by overgrown bushes. We replaced the siding and shutters, installed a new front door, etched and stained the boring concrete step, added a curving brick walkway, built a lattice shield to hide the trash can, redesigned the landscaping and added a river birch.

A bespoke folded metal staircase sweeps up a rich inchyra blue stairwell. The staircase is lit by a strip of LED lighting that is hidden beneath a bespoke charcoal black handrail. Vintage mid-century cocktail chairs have been reupholstered in a bold and brightly patterned Timorous Beasties fabric. A mix of contemporary ceramics and photography fills the walls creating an inviting vignette when people walk through the door.
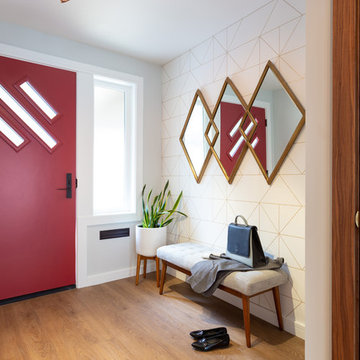
My House Design/Build Team | www.myhousedesignbuild.com | 604-694-6873 | Duy Nguyen Photography -------------------------------------------------------
Right from the beginning it was evident that this Coquitlam Renovation was unique. It’s first impression was memorable as immediately after entering the front door, just past the dining table, there was a tree growing in the middle of home! Upon further inspection of the space it became apparent that this home had undergone several alterations during its lifetime... Additional details like the geometric wall paper in the foyer, the vintage light fixture in the living room, and the bold drapery help to tie everything together to create a cohesive mid-century modern feel throughout the entire home.
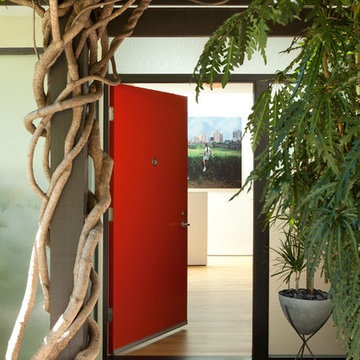
A modern mid-century house in the Los Feliz neighborhood of the Hollywood Hills, this was an extensive renovation. The house was brought down to its studs, new foundations poured, and many walls and rooms relocated and resized. The aim was to improve the flow through the house, to make if feel more open and light, and connected to the outside, both literally through a new stair leading to exterior sliding doors, and through new windows along the back that open up to canyon views. photos by Undine Prohl
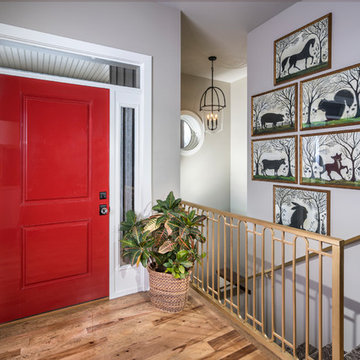
Kleines Klassisches Foyer mit Einzeltür, grauer Wandfarbe, braunem Holzboden und roter Haustür in Sonstige

Hallway of New England style house with light grey floor tiles, red front door and timber ceiling.
Mittelgroße Country Haustür mit weißer Wandfarbe, Keramikboden, Einzeltür, roter Haustür und buntem Boden in Köln
Mittelgroße Country Haustür mit weißer Wandfarbe, Keramikboden, Einzeltür, roter Haustür und buntem Boden in Köln
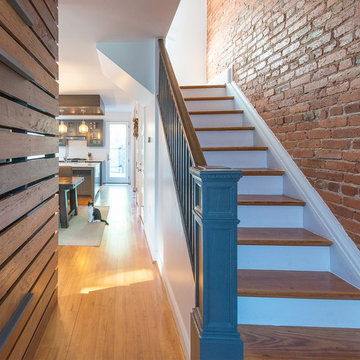
Complete gut renovation of a hundred year old brick rowhouse to create a modern aesthetic and open floor plan . . . and extra space for the craft brew operation. Photography: Katherine Ma, Studio by MAK
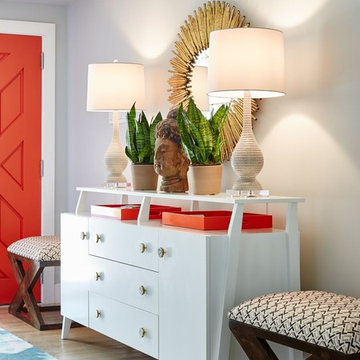
Stephen Karlisch // This lakeside home was completely refurbished inside and out to accommodate 16 guests in a stylish, hotel-like setting. Owned by a long-time client of Pulp, this home reflects the owner's personal style -- well-traveled and eclectic -- while also serving as a landing pad for her large family. With spa-like guest bathrooms equipped with robes and lotions, guest bedrooms with multiple beds and high-quality comforters, and a party deck with a bar/entertaining area, this is the ultimate getaway.
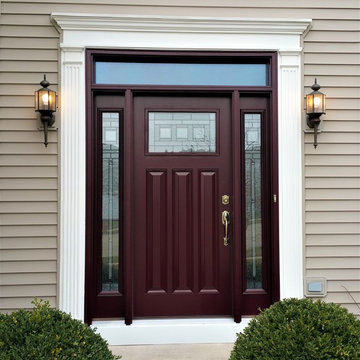
Stunning modern craftsman style door with transom and a pair of sidelites. Photo Courtesy Of: James Zabilka
Mittelgroße Urige Haustür mit Einzeltür und roter Haustür in Chicago
Mittelgroße Urige Haustür mit Einzeltür und roter Haustür in Chicago
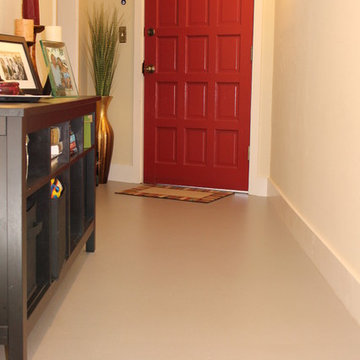
Mittelgroße Moderne Haustür mit beiger Wandfarbe, Linoleum, Einzeltür und roter Haustür in San Francisco
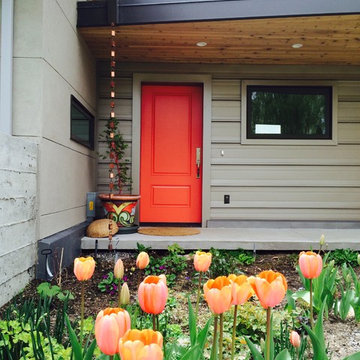
red door,grey stucco, grey metal siding, grey metal roof, flat roof,
Mittelgroßer Eklektischer Eingang mit Einzeltür und roter Haustür in Sonstige
Mittelgroßer Eklektischer Eingang mit Einzeltür und roter Haustür in Sonstige
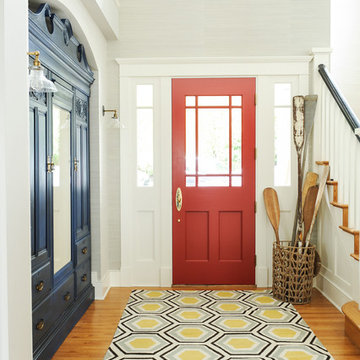
Großes Maritimes Foyer mit grauer Wandfarbe, hellem Holzboden, Einzeltür, roter Haustür und orangem Boden in Vancouver
Eingang mit roter Haustür Ideen und Design
8