Eingang mit roter Haustür Ideen und Design
Suche verfeinern:
Budget
Sortieren nach:Heute beliebt
1 – 7 von 7 Fotos

The entry area became an 'urban mudroom' with ample storage and a small clean workspace that can also serve as an additional sleeping area if needed. Glass block borrows natural light from the abutting corridor while maintaining privacy.
Photos by Eric Roth.
Construction by Ralph S. Osmond Company.
Green architecture by ZeroEnergy Design.
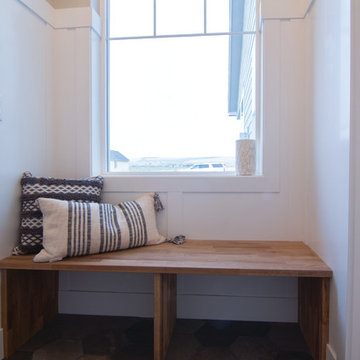
Becky Pospical
Kleiner Landhaus Eingang mit Stauraum, beiger Wandfarbe, Keramikboden, braunem Boden, Einzeltür und roter Haustür in Sonstige
Kleiner Landhaus Eingang mit Stauraum, beiger Wandfarbe, Keramikboden, braunem Boden, Einzeltür und roter Haustür in Sonstige
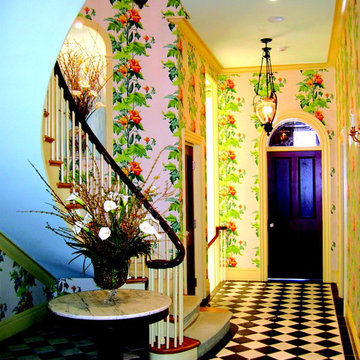
Heidi Pribell Interiors puts a fresh twist on classic design serving the major Boston metro area. By blending grandeur with bohemian flair, Heidi creates inviting interiors with an elegant and sophisticated appeal. Confident in mixing eras, style and color, she brings her expertise and love of antiques, art and objects to every project.
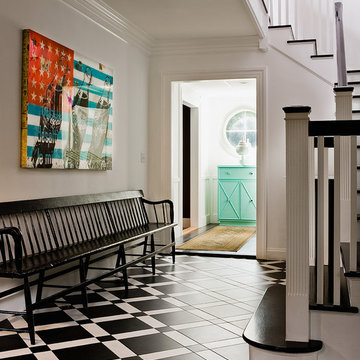
Mittelgroßer Klassischer Eingang mit Korridor, weißer Wandfarbe, Keramikboden, Einzeltür und roter Haustür in Boston
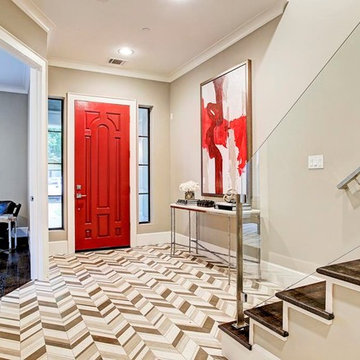
CARNEGIE HOMES
Features
•Imposing Romanesque Architecture
•4525 square feet ( 5 Br/4.5 Bath)
•Spacious Rooftop Terrace with Fireplace and Kitchen
•Ornate detailing
•Master Retreat with fireplace
•Coffee Bar and Steam Shower
•Media Room
•Private Elevator
•Home Automation
•Alleyway access to Garage
•Custom Shoe Closets
•Custom Master Closet
•Energy Star Certified
•Wolf/Subzero Appliances
•Custom Designed Wrought Iron Stairs
•Open Floor Plan
•Grand Kitchen Island
•Sink in Utility Room
•Game room with Bar
•Exotic Granite Countertops
•Custom Stained Red Oak Flooring
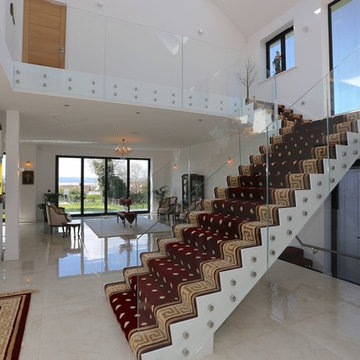
Internally the open plan, minimalist design has created a luxurious space, with the light flowing through every elevation. The picture window at the top of the staircase, the full height glass atrium directly opposite, the four walls of bi folding doors have all helped to create a dramatic, yet practical living space.
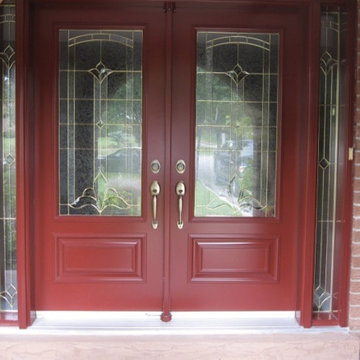
Mittelgroße Klassische Haustür mit Betonboden, Einzeltür, roter Haustür, grauem Boden und roter Wandfarbe in Toronto
Eingang mit roter Haustür Ideen und Design
1