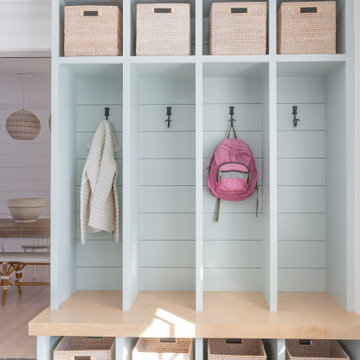Eingang mit Schieferboden Ideen und Design
Suche verfeinern:
Budget
Sortieren nach:Heute beliebt
1 – 20 von 3.126 Fotos
1 von 2

A 90's builder home undergoes a massive renovation to accommodate this family of four who were looking for a comfortable, casual yet sophisticated atmosphere that pulled design influence from their collective roots in Colorado, Texas, NJ and California. Thoughtful touches throughout make this the perfect house to come home to.
Featured in the January/February issue of DESIGN BUREAU.
Won FAMILY ROOM OF THE YEAR by NC Design Online.
Won ASID 1st Place in the ASID Carolinas Design Excellence Competition.

photography by Rob Karosis
Mittelgroßer Klassischer Eingang mit Stauraum, gelber Wandfarbe und Schieferboden in Portland Maine
Mittelgroßer Klassischer Eingang mit Stauraum, gelber Wandfarbe und Schieferboden in Portland Maine
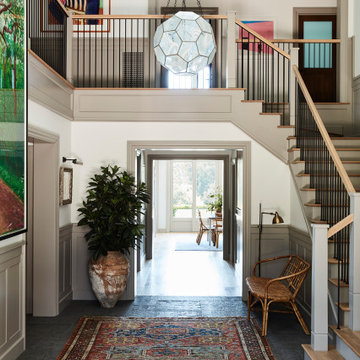
Uriges Foyer mit beiger Wandfarbe, Schieferboden und grauem Boden in Los Angeles

A custom dog grooming station and mudroom. Photography by Aaron Usher III.
Großer Klassischer Eingang mit Stauraum, grauer Wandfarbe, Schieferboden, grauem Boden und gewölbter Decke in Providence
Großer Klassischer Eingang mit Stauraum, grauer Wandfarbe, Schieferboden, grauem Boden und gewölbter Decke in Providence

This mudroom can be opened up to the rest of the first floor plan with hidden pocket doors! The open bench, hooks and cubbies add super flexible storage!
Architect: Meyer Design
Photos: Jody Kmetz
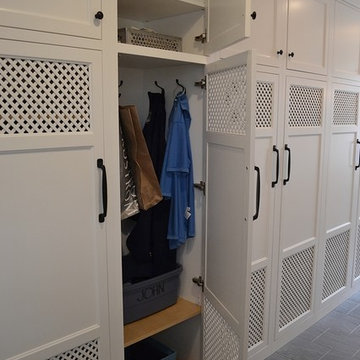
Here's a detail of the mudroom locker cabinets.
Chris Marshall
Großer Klassischer Eingang mit Stauraum, weißer Wandfarbe und Schieferboden in St. Louis
Großer Klassischer Eingang mit Stauraum, weißer Wandfarbe und Schieferboden in St. Louis

Mittelgroßer Klassischer Eingang mit Stauraum, Schieferboden, grauem Boden und grauer Wandfarbe in Orange County
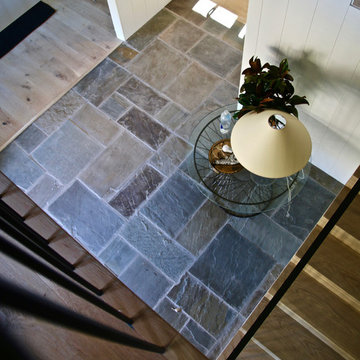
Blue stone tile in a random pattern. Grout joint is 1/2 inch thick. Matte sealer finish.
Mittelgroßes Modernes Foyer mit weißer Wandfarbe, Schieferboden, Einzeltür und heller Holzhaustür in Los Angeles
Mittelgroßes Modernes Foyer mit weißer Wandfarbe, Schieferboden, Einzeltür und heller Holzhaustür in Los Angeles
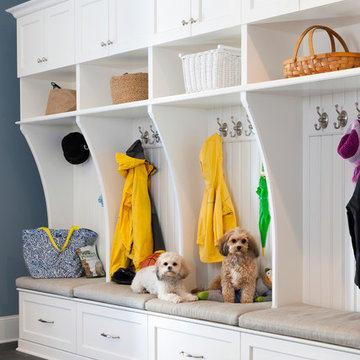
Still waiting for that walk!! Photos by Stacy Zarin-Goldberg
Großer Klassischer Eingang mit Stauraum, blauer Wandfarbe und Schieferboden in Washington, D.C.
Großer Klassischer Eingang mit Stauraum, blauer Wandfarbe und Schieferboden in Washington, D.C.

Leona Mozes Photography for Lakeshore Construction
Geräumiger Moderner Eingang mit Schieferboden, Stauraum und schwarzer Wandfarbe in Montreal
Geräumiger Moderner Eingang mit Schieferboden, Stauraum und schwarzer Wandfarbe in Montreal
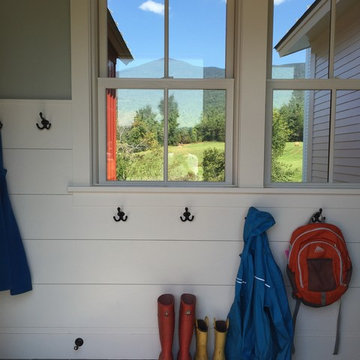
Mittelgroßer Landhaus Eingang mit Stauraum, grauer Wandfarbe, Schieferboden, Einzeltür und weißer Haustür in Burlington

Mittelgroßer Klassischer Eingang mit grauer Wandfarbe, Schieferboden, Einzeltür und hellbrauner Holzhaustür in New York
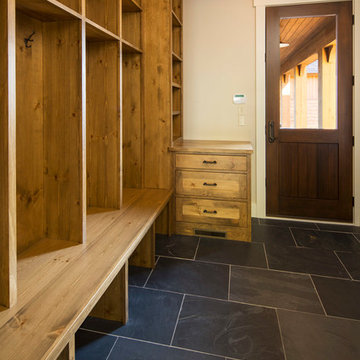
Troy Theis Photography
Mittelgroßer Rustikaler Eingang mit Stauraum, weißer Wandfarbe, Schieferboden, Einzeltür und hellbrauner Holzhaustür in Minneapolis
Mittelgroßer Rustikaler Eingang mit Stauraum, weißer Wandfarbe, Schieferboden, Einzeltür und hellbrauner Holzhaustür in Minneapolis
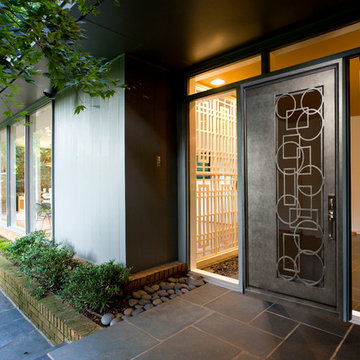
Check out this full view of a custom 60/40 pivot style door, finished in Charcoal and boasting intricate wrought iron details and chrome hardware.
Mittelgroße Moderne Haustür mit Schieferboden, Haustür aus Metall, brauner Wandfarbe und Einzeltür in Charlotte
Mittelgroße Moderne Haustür mit Schieferboden, Haustür aus Metall, brauner Wandfarbe und Einzeltür in Charlotte
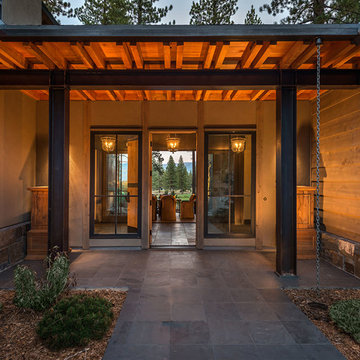
Vance Fox
Große Urige Haustür mit Einzeltür, hellbrauner Holzhaustür, brauner Wandfarbe und Schieferboden in Sacramento
Große Urige Haustür mit Einzeltür, hellbrauner Holzhaustür, brauner Wandfarbe und Schieferboden in Sacramento
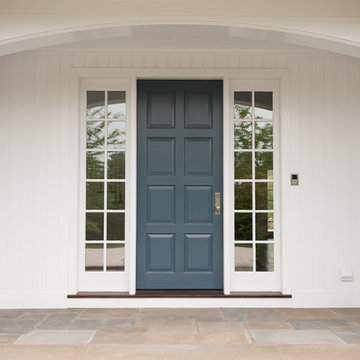
Upstate Door makes hand-crafted custom, semi-custom and standard interior and exterior doors from a full array of wood species and MDF materials. Custom 8 panel blue painted wood door with full-length 12 lite sidelites
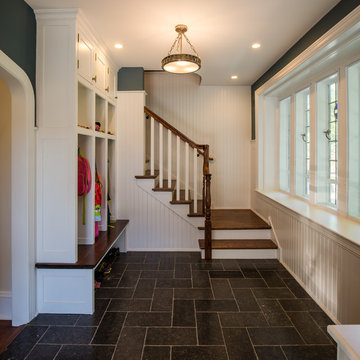
Angle Eye Photography
Klassischer Eingang mit blauer Wandfarbe, Stauraum, Schieferboden und schwarzem Boden in Philadelphia
Klassischer Eingang mit blauer Wandfarbe, Stauraum, Schieferboden und schwarzem Boden in Philadelphia
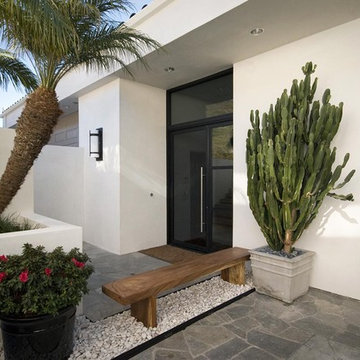
Laguna Beach, California Custom Home: New smooth stucco on all exterior walls, including low walls at the downhill entry area, highlight the contemporary, planar elements of this unique entry design. Custom metal window and door systems enhance the minimalist aesthetic, while a natural wood bench in a bed of tumbled white stones softens the entry area and invites visitors to rest and gather.

SKU MCT08-SDL6_DF34D61-2
Prehung SKU DF34D61-2
Associated Door SKU MCT08-SDL6
Associated Products skus No
Door Configuration Door with Two Sidelites
Prehung Options Impact, Prehung, Slab
Material Fiberglass
Door Width- 32" + 2( 14")[5'-0"]
32" + 2( 12")[4'-8"]
36" + 2( 14")[5'-4"]
36" + 2( 12")[5'-0"]
Door height 80 in. (6-8)
Door Size 5'-0" x 6'-8"
4'-8" x 6'-8"
5'-4" x 6'-8"
5'-0" x 6'-8"
Thickness (inch) 1 3/4 (1.75)
Rough Opening 65.5" x 83.5"
61.5" x 83.5"
69.5" x 83.5"
65.5" x 83.5"
.
Panel Style 2 Panel
Approvals Hurricane Rated
Door Options No
Door Glass Type Double Glazed
Door Glass Features No
Glass Texture No
Glass Caming No
Door Model No
Door Construction No
Collection SDL Simulated Divided Lite
Brand GC
Shipping Size (w)"x (l)"x (h)" 25" (w)x 108" (l)x 52" (h)
Weight 333.3333
Eingang mit Schieferboden Ideen und Design
1
