Eingang mit Schieferboden Ideen und Design
Suche verfeinern:
Budget
Sortieren nach:Heute beliebt
141 – 160 von 3.126 Fotos
1 von 2
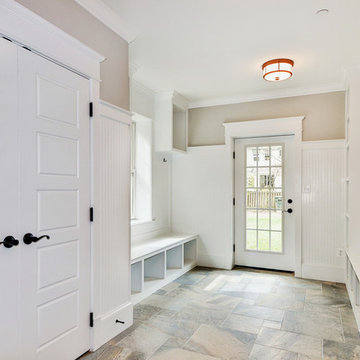
A great mud room is designed as a secondary entryway intended as an area to remove and store footwear, outerwear, and wet clothing before entering the main house as well as providing storage space.
Photos courtesy of #HomeVisit
#SuburbanBuilders
#CustomHomeBuilderArlingtonVA
#CustomHomeBuilderGreatFallsVA
#CustomHomeBuilderMcLeanVA
#CustomHomeBuilderViennaVA
#CustomHomeBuilderFallsChurchVA
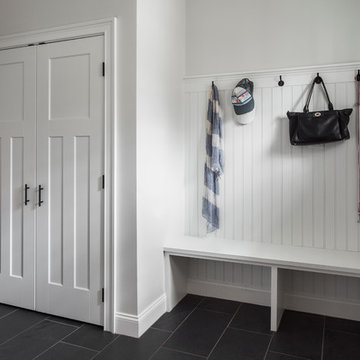
Kitchen and mudroom remodel by Woodland Contracting in Duxbury, MA.
Mittelgroßer Klassischer Eingang mit Stauraum, weißer Wandfarbe, Schieferboden, Einzeltür und heller Holzhaustür in Boston
Mittelgroßer Klassischer Eingang mit Stauraum, weißer Wandfarbe, Schieferboden, Einzeltür und heller Holzhaustür in Boston
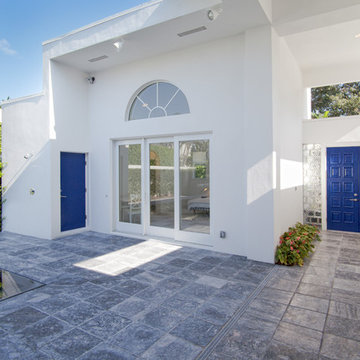
Große Moderne Haustür mit weißer Wandfarbe, Schieferboden, Doppeltür und blauer Haustür in Miami
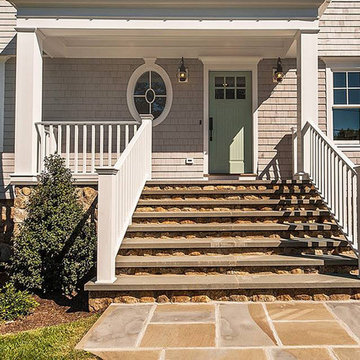
Große Maritime Haustür mit grauer Wandfarbe, Schieferboden, Einzeltür und blauer Haustür in New York
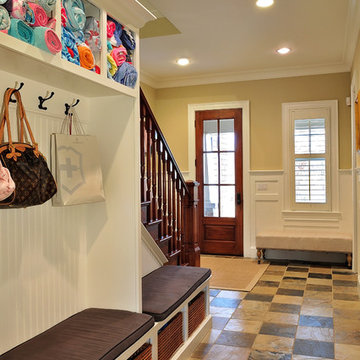
Mudroom entry to back stairway with built-in cubbies.
Robyn Lambo - Lambo Photography
Großer Rustikaler Eingang mit Stauraum, beiger Wandfarbe, Schieferboden, Einzeltür und hellbrauner Holzhaustür in New York
Großer Rustikaler Eingang mit Stauraum, beiger Wandfarbe, Schieferboden, Einzeltür und hellbrauner Holzhaustür in New York
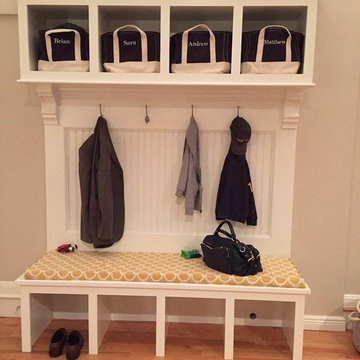
Finish Carpentry and Cabinetry on this project provided by: Custom Home Finish -- http://www.customhomefinish.com -- kevin@customhomefinish.com , call today!! 774-280-6273
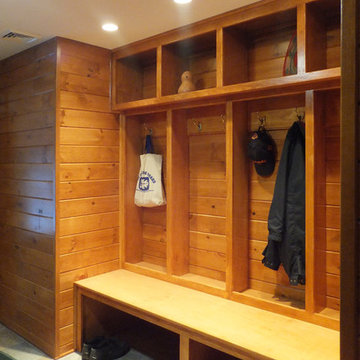
What was previously a narrow and dark entrance hallway was expanded to include a built-in bench/locker/cubby. The space was also brightened with a sun-tube skylight and additional lighting.
Ben Nicholson

Mittelgroßes Uriges Foyer mit Einzeltür, hellbrauner Holzhaustür, beiger Wandfarbe, Schieferboden und buntem Boden in Atlanta
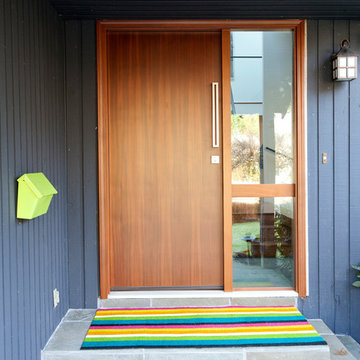
Janis Nicolay
Große Moderne Haustür mit Schieferboden, Drehtür und hellbrauner Holzhaustür in Vancouver
Große Moderne Haustür mit Schieferboden, Drehtür und hellbrauner Holzhaustür in Vancouver

The homeowners sought to create a modest, modern, lakeside cottage, nestled into a narrow lot in Tonka Bay. The site inspired a modified shotgun-style floor plan, with rooms laid out in succession from front to back. Simple and authentic materials provide a soft and inviting palette for this modern home. Wood finishes in both warm and soft grey tones complement a combination of clean white walls, blue glass tiles, steel frames, and concrete surfaces. Sustainable strategies were incorporated to provide healthy living and a net-positive-energy-use home. Onsite geothermal, solar panels, battery storage, insulation systems, and triple-pane windows combine to provide independence from frequent power outages and supply excess power to the electrical grid.
Photos by Corey Gaffer
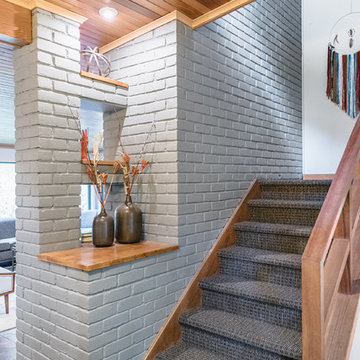
Mittelgroßes Retro Foyer mit weißer Wandfarbe, Schieferboden, Einzeltür, hellbrauner Holzhaustür und blauem Boden in Detroit
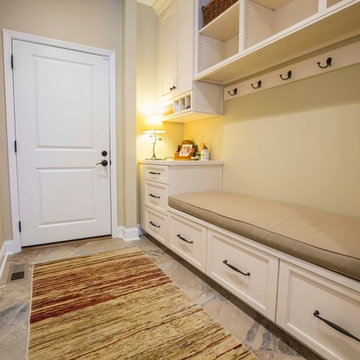
Großer Klassischer Eingang mit Stauraum, beiger Wandfarbe, Schieferboden, Einzeltür, weißer Haustür und beigem Boden in Sonstige
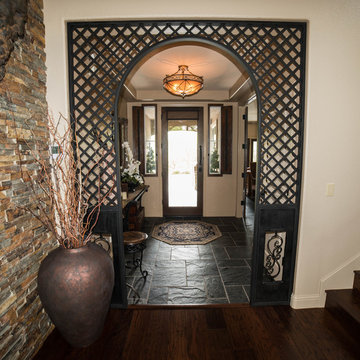
The entryway was updated by adding a glass front door to bring in additional light, black slate floors, and a custom made metal arch to bring some drama to the foyer.
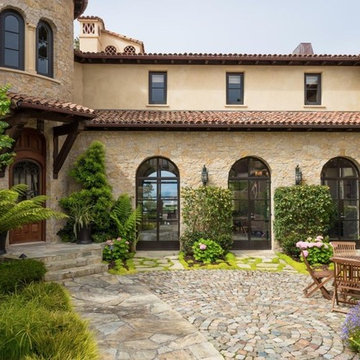
Große Klassische Haustür mit beiger Wandfarbe, Schieferboden, Einzeltür und hellbrauner Holzhaustür in San Luis Obispo
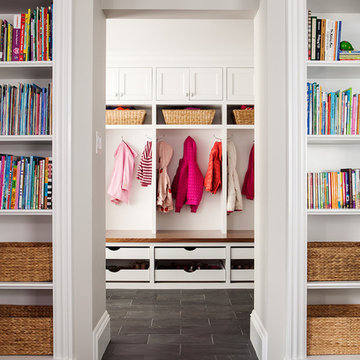
Michele L ee Willson
Großer Klassischer Eingang mit Stauraum und Schieferboden in San Francisco
Großer Klassischer Eingang mit Stauraum und Schieferboden in San Francisco
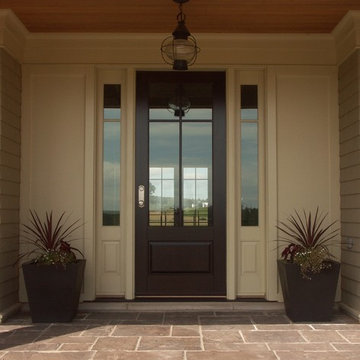
Glass with custom SDL pattern reflected in sidelights
Mittelgroße Haustür mit beiger Wandfarbe, Schieferboden, Einzeltür und dunkler Holzhaustür in Toronto
Mittelgroße Haustür mit beiger Wandfarbe, Schieferboden, Einzeltür und dunkler Holzhaustür in Toronto
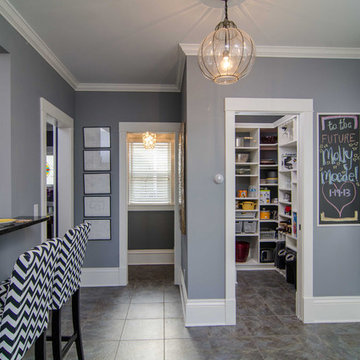
John Walsh Hearthtone Video and Photo
Mittelgroßes Klassisches Foyer mit grauer Wandfarbe, Einzeltür, weißer Haustür, Schieferboden und grauem Boden in Minneapolis
Mittelgroßes Klassisches Foyer mit grauer Wandfarbe, Einzeltür, weißer Haustür, Schieferboden und grauem Boden in Minneapolis
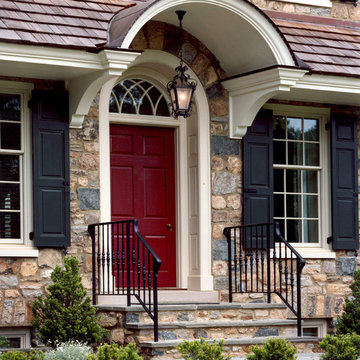
Photographer: Tom Crane
Große Klassische Haustür mit Schieferboden, roter Haustür und Einzeltür in Philadelphia
Große Klassische Haustür mit Schieferboden, roter Haustür und Einzeltür in Philadelphia
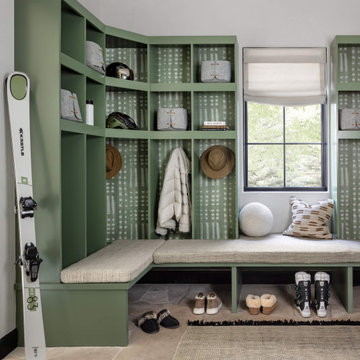
In transforming their Aspen retreat, our clients sought a departure from typical mountain decor. With an eclectic aesthetic, we lightened walls and refreshed furnishings, creating a stylish and cosmopolitan yet family-friendly and down-to-earth haven.
This mudroom boasts ample open shelving in elegant sage green accents, providing airy and organized storage solutions for a streamlined experience.
---Joe McGuire Design is an Aspen and Boulder interior design firm bringing a uniquely holistic approach to home interiors since 2005.
For more about Joe McGuire Design, see here: https://www.joemcguiredesign.com/
To learn more about this project, see here:
https://www.joemcguiredesign.com/earthy-mountain-modern

We blended the client's cool and contemporary style with the home's classic midcentury architecture in this post and beam renovation. It was important to define each space within this open concept plan with strong symmetrical furniture and lighting. A special feature in the living room is the solid white oak built-in shelves designed to house our client's art while maximizing the height of the space.
Eingang mit Schieferboden Ideen und Design
8