Eingang mit Schieferboden und dunkler Holzhaustür Ideen und Design
Suche verfeinern:
Budget
Sortieren nach:Heute beliebt
1 – 20 von 394 Fotos
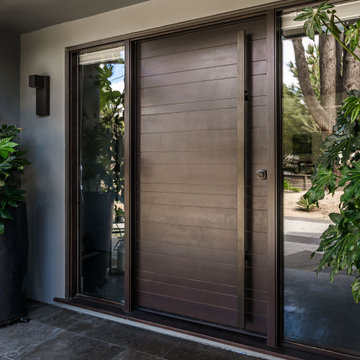
Eklektische Haustür mit grauer Wandfarbe, Schieferboden, Einzeltür, dunkler Holzhaustür und buntem Boden in San Francisco

Mittelgroßer Klassischer Eingang mit Stauraum, weißer Wandfarbe, Schieferboden, Einzeltür, dunkler Holzhaustür und schwarzem Boden in New York

This mudroom can be opened up to the rest of the first floor plan with hidden pocket doors! The open bench, hooks and cubbies add super flexible storage!
Architect: Meyer Design
Photos: Jody Kmetz
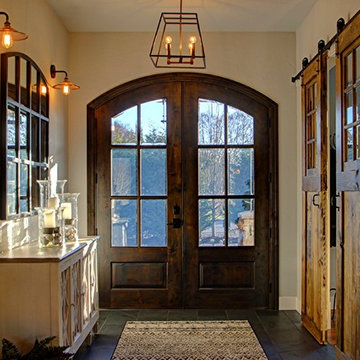
Mike Schmidt
Mittelgroßer Country Eingang mit Korridor, beiger Wandfarbe, Schieferboden, Doppeltür, dunkler Holzhaustür und grauem Boden in Seattle
Mittelgroßer Country Eingang mit Korridor, beiger Wandfarbe, Schieferboden, Doppeltür, dunkler Holzhaustür und grauem Boden in Seattle
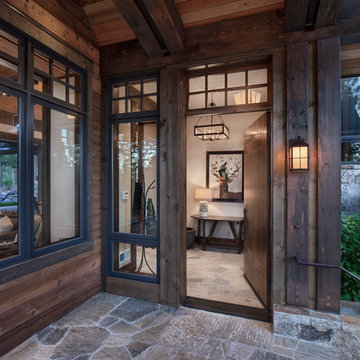
Mittelgroße Rustikale Haustür mit Schieferboden, Einzeltür und dunkler Holzhaustür in Sacramento
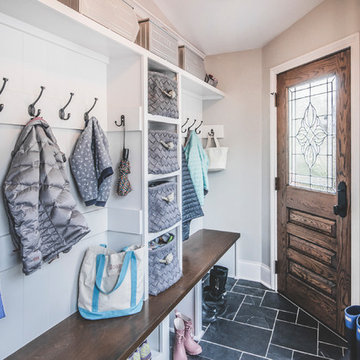
Bradshaw Photography
Kleiner Klassischer Eingang mit Stauraum, grauer Wandfarbe, Schieferboden, Einzeltür und dunkler Holzhaustür in Kolumbus
Kleiner Klassischer Eingang mit Stauraum, grauer Wandfarbe, Schieferboden, Einzeltür und dunkler Holzhaustür in Kolumbus

Großer Uriger Eingang mit Stauraum, Schieferboden, Einzeltür, dunkler Holzhaustür, grauem Boden, Holzdecke, Holzwänden und brauner Wandfarbe in Sonstige

This family getaway was built with entertaining and guests in mind, so the expansive Bootroom was designed with great flow to be a catch-all space essential for organization of equipment and guests.
Integrated ski racks on the porch railings outside provide space for guests to park their gear. Covered entry has a metal floor grate, boot brushes, and boot kicks to clean snow off.
Inside, ski racks line the wall beside a work bench, providing the perfect space to store skis, boards, and equipment, as well as the ideal spot to wax up before hitting the slopes.
Around the corner are individual wood lockers, labeled for family members and usual guests. A custom-made hand-scraped wormwood bench takes the central display – protected with clear epoxy to preserve the look of holes while providing a waterproof and smooth surface.
Wooden boot and glove dryers are positioned at either end of the room, these custom units feature sturdy wooden dowels to hold any equipment, and powerful fans mean that everything will be dry after lunch break.
The Bootroom is finished with naturally aged wood wainscoting, rescued from a lumber storage field, and the large rail topper provides a perfect ledge for small items while pulling on freshly dried boots. Large wooden baseboards offer protection for the wall against stray equipment.
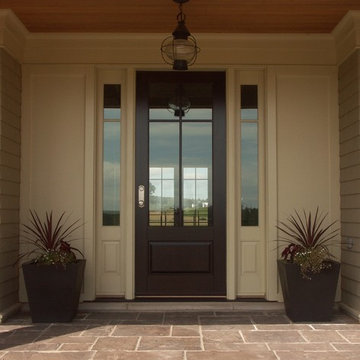
Glass with custom SDL pattern reflected in sidelights
Mittelgroße Haustür mit beiger Wandfarbe, Schieferboden, Einzeltür und dunkler Holzhaustür in Toronto
Mittelgroße Haustür mit beiger Wandfarbe, Schieferboden, Einzeltür und dunkler Holzhaustür in Toronto

Lisa Carroll
Großer Landhaus Eingang mit weißer Wandfarbe, Schieferboden, Einzeltür, dunkler Holzhaustür, Korridor und blauem Boden in Atlanta
Großer Landhaus Eingang mit weißer Wandfarbe, Schieferboden, Einzeltür, dunkler Holzhaustür, Korridor und blauem Boden in Atlanta
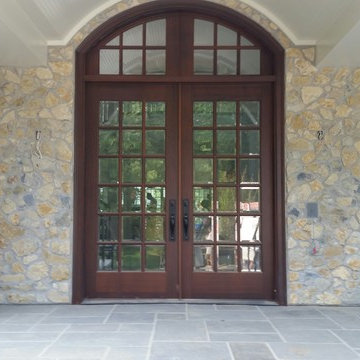
This custom front entry door unit is made from mahogany wood and features a unique arched transom that spans the double 18 lite doors with beveled glass. Manufactured in Hummelstown, PA by M4L, Inc.
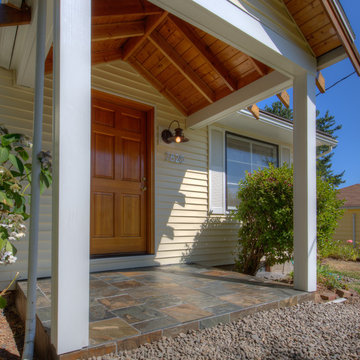
Before and After, Woodstock Neighborhood, Portland, OR - Twenty some years ago the owner built a porch and roof himself. (He did a fine job btw) @cronen_building_co built a new porch and put down slate for the new surface. We managed to save the original roof which kept a bit of his original design and saved money. Our lead carpenter, Tim Goodwin, made it all fit together so well that the new porch and roof all look part of he original design...only better
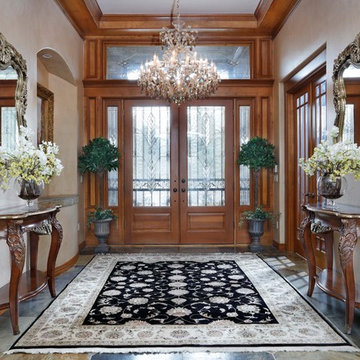
Formal Entry Aurora Show House
All materials furnishings and fixtures by The Showroom@ Furniture Row
Großes Klassisches Foyer mit Schieferboden, Doppeltür, dunkler Holzhaustür, beiger Wandfarbe und grauem Boden in Denver
Großes Klassisches Foyer mit Schieferboden, Doppeltür, dunkler Holzhaustür, beiger Wandfarbe und grauem Boden in Denver
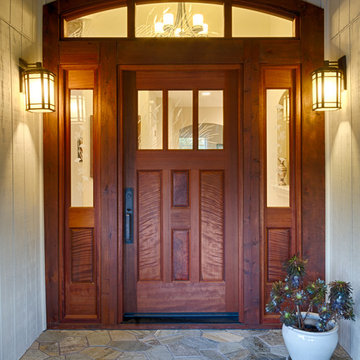
The Entry Door set was custom designed down to the etched glass details and fabricated in Mendocino for a truly unique entry experience.
Photography by Brian Ashby
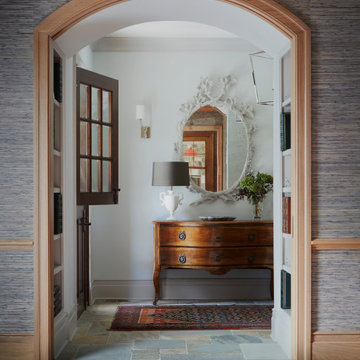
Klassisches Foyer mit weißer Wandfarbe, Schieferboden, Klöntür, dunkler Holzhaustür, buntem Boden und Tapetenwänden in Sonstige

Photographer: Calgary Photos
Builder: www.timberstoneproperties.ca
Großes Rustikales Foyer mit gelber Wandfarbe, Schieferboden, Doppeltür und dunkler Holzhaustür in Calgary
Großes Rustikales Foyer mit gelber Wandfarbe, Schieferboden, Doppeltür und dunkler Holzhaustür in Calgary
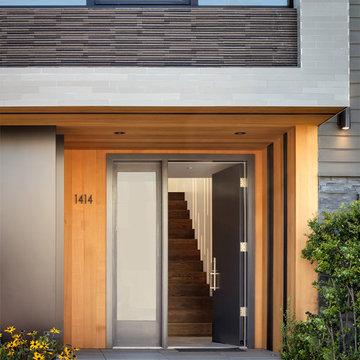
Moderne Haustür mit Schieferboden, Einzeltür, dunkler Holzhaustür und grauem Boden in San Francisco
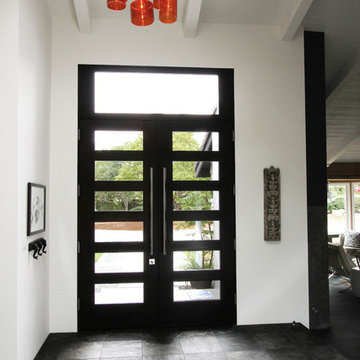
Entry hall with 9 feet tall custom designed front door, black slate floor and designer lamp from Italy
Großes Asiatisches Foyer mit weißer Wandfarbe, Schieferboden, Doppeltür und dunkler Holzhaustür in Orange County
Großes Asiatisches Foyer mit weißer Wandfarbe, Schieferboden, Doppeltür und dunkler Holzhaustür in Orange County
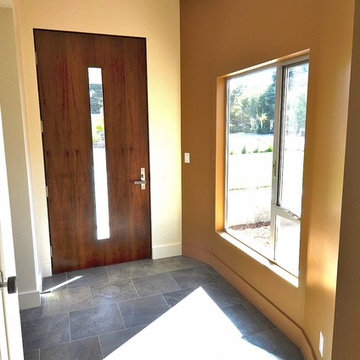
Carole Whitacre Photography
Mittelgroßes Retro Foyer mit bunten Wänden, Schieferboden, Einzeltür, dunkler Holzhaustür und grauem Boden in San Francisco
Mittelgroßes Retro Foyer mit bunten Wänden, Schieferboden, Einzeltür, dunkler Holzhaustür und grauem Boden in San Francisco
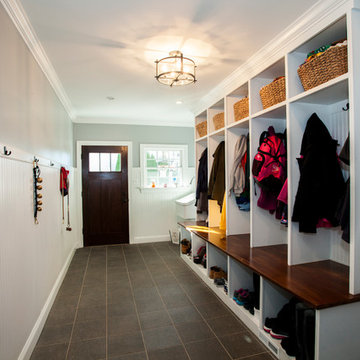
This spacious mudroom in Phoenixville, PA includes five cubbies with coat hooks and room for storage, tile floor, beadboard wall, utility sink and a beautiful wood door.
Photos by Alicia's Art, LLC
RUDLOFF Custom Builders, is a residential construction company that connects with clients early in the design phase to ensure every detail of your project is captured just as you imagined. RUDLOFF Custom Builders will create the project of your dreams that is executed by on-site project managers and skilled craftsman, while creating lifetime client relationships that are build on trust and integrity.
We are a full service, certified remodeling company that covers all of the Philadelphia suburban area including West Chester, Gladwynne, Malvern, Wayne, Haverford and more.
As a 6 time Best of Houzz winner, we look forward to working with you on your next project.
Eingang mit Schieferboden und dunkler Holzhaustür Ideen und Design
1