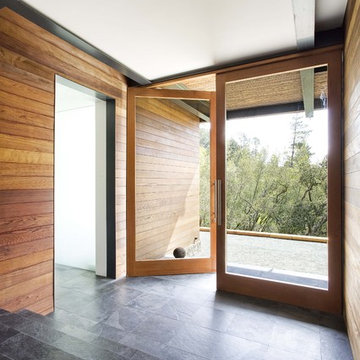Eingang mit schwarzem Boden Ideen und Design
Suche verfeinern:
Budget
Sortieren nach:Heute beliebt
161 – 180 von 1.950 Fotos

Klassischer Eingang mit Stauraum, weißer Wandfarbe, Porzellan-Bodenfliesen, Einzeltür, schwarzer Haustür und schwarzem Boden in Grand Rapids
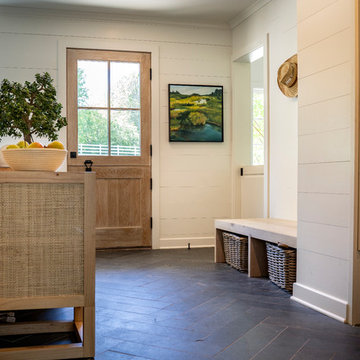
Mittelgroßer Landhausstil Eingang mit Stauraum, weißer Wandfarbe, Schieferboden, Klöntür, heller Holzhaustür und schwarzem Boden in Sonstige

Picture Perfect Home
Großer Klassischer Eingang mit Stauraum, grauer Wandfarbe, Keramikboden und schwarzem Boden in Chicago
Großer Klassischer Eingang mit Stauraum, grauer Wandfarbe, Keramikboden und schwarzem Boden in Chicago

Landhausstil Eingang mit Stauraum, grauer Wandfarbe, Einzeltür, Haustür aus Glas und schwarzem Boden in Minneapolis
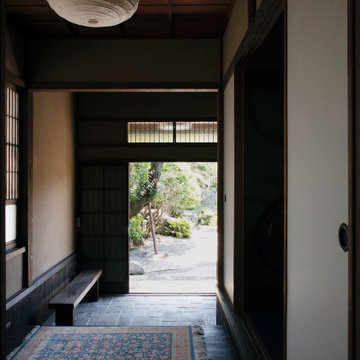
Mittelgroßer Eingang mit Korridor, beiger Wandfarbe, dunklem Holzboden, Schiebetür, dunkler Holzhaustür, schwarzem Boden und Holzdecke in Sonstige

Großer Country Eingang mit Stauraum, weißer Wandfarbe, Schieferboden, Drehtür, schwarzer Haustür und schwarzem Boden in San Francisco

Kleines Eklektisches Foyer mit bunten Wänden, dunklem Holzboden, Einzeltür, weißer Haustür, schwarzem Boden, Holzdecke und Tapetenwänden in Miami

Mittelgroßer Moderner Eingang mit Vestibül, weißer Wandfarbe, Porzellan-Bodenfliesen, Einzeltür, schwarzer Haustür, schwarzem Boden und Holzdecke in Sonstige
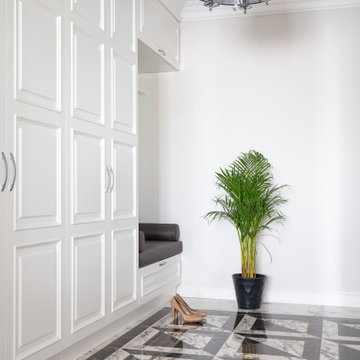
Белый шкаф, скамейка на входе, диванчик, черно-белая плитка, графика, геомтрия,
Mittelgroßes Modernes Foyer mit weißer Wandfarbe, Porzellan-Bodenfliesen und schwarzem Boden in Sonstige
Mittelgroßes Modernes Foyer mit weißer Wandfarbe, Porzellan-Bodenfliesen und schwarzem Boden in Sonstige

This bright mudroom has a beadboard ceiling and a black slate floor. We used trim, or moulding, on the walls to create a paneled look, and cubbies above the window seat. Shelves, the window seat bench and coat hooks provide storage.
The main projects in this Wayne, PA home were renovating the kitchen and the master bathroom, but we also updated the mudroom and the dining room. Using different materials and textures in light colors, we opened up and brightened this lovely home giving it an overall light and airy feel. Interior Designer Larina Kase, of Wayne, PA, used furniture and accent pieces in bright or contrasting colors that really shine against the light, neutral colored palettes in each room.
Rudloff Custom Builders has won Best of Houzz for Customer Service in 2014, 2015 2016, 2017 and 2019. We also were voted Best of Design in 2016, 2017, 2018, 2019 which only 2% of professionals receive. Rudloff Custom Builders has been featured on Houzz in their Kitchen of the Week, What to Know About Using Reclaimed Wood in the Kitchen as well as included in their Bathroom WorkBook article. We are a full service, certified remodeling company that covers all of the Philadelphia suburban area. This business, like most others, developed from a friendship of young entrepreneurs who wanted to make a difference in their clients’ lives, one household at a time. This relationship between partners is much more than a friendship. Edward and Stephen Rudloff are brothers who have renovated and built custom homes together paying close attention to detail. They are carpenters by trade and understand concept and execution. Rudloff Custom Builders will provide services for you with the highest level of professionalism, quality, detail, punctuality and craftsmanship, every step of the way along our journey together.
Specializing in residential construction allows us to connect with our clients early in the design phase to ensure that every detail is captured as you imagined. One stop shopping is essentially what you will receive with Rudloff Custom Builders from design of your project to the construction of your dreams, executed by on-site project managers and skilled craftsmen. Our concept: envision our client’s ideas and make them a reality. Our mission: CREATING LIFETIME RELATIONSHIPS BUILT ON TRUST AND INTEGRITY.
Photo Credit: Jon Friedrich

This mudroom can be opened up to the rest of the first floor plan with hidden pocket doors! The open bench, hooks and cubbies add super flexible storage!
Architect: Meyer Design
Photos: Jody Kmetz
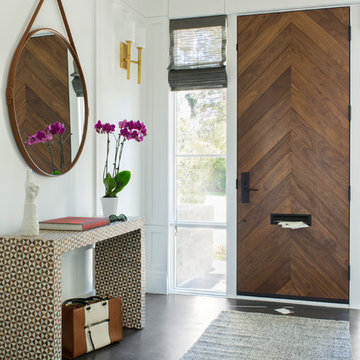
Klassischer Eingang mit Korridor, weißer Wandfarbe, Einzeltür, dunkler Holzhaustür und schwarzem Boden in Denver
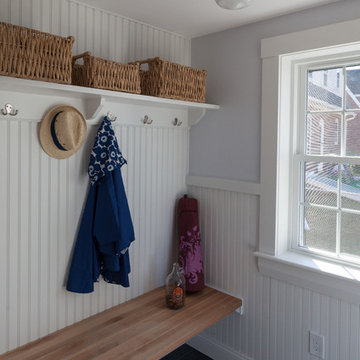
Mittelgroßer Maritimer Eingang mit Stauraum, grauer Wandfarbe, Schieferboden und schwarzem Boden in Boston
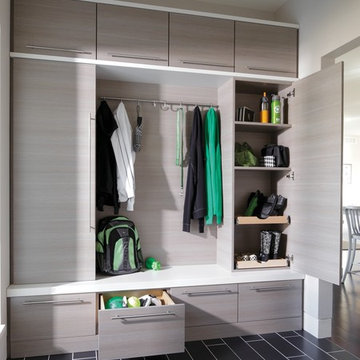
Mudroom storage cabinets with bench in contemporary styling in Driftwood finish with Arctic White bench seat and trim.
Mittelgroßer Moderner Eingang mit Stauraum, weißer Wandfarbe, Porzellan-Bodenfliesen und schwarzem Boden in Philadelphia
Mittelgroßer Moderner Eingang mit Stauraum, weißer Wandfarbe, Porzellan-Bodenfliesen und schwarzem Boden in Philadelphia
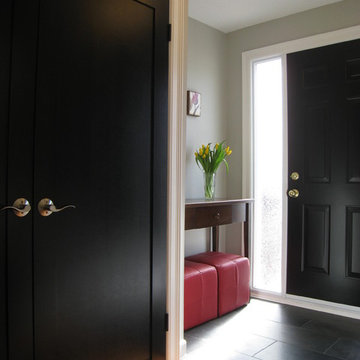
This is the project we show clients when we suggest they paint their doors black, though they usually look at us like we are crazy. Then they see the result of this wonderful front foyer, and grab the paintbrush!

Großer Landhaus Eingang mit bunten Wänden, Schieferboden, schwarzem Boden und vertäfelten Wänden in Chicago
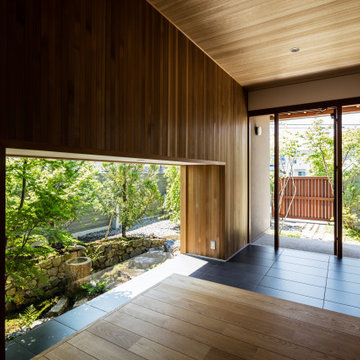
現代ではめずらしい二間続きの和室がある住まい。
部屋のふるまいに合わせて窓の位置や大きさを決め、南庭、本庭、北庭を配している。
プレイルームではビリヤードや卓球が楽しめる。
撮影:笹倉 洋平
Asiatischer Eingang mit Korridor, brauner Wandfarbe, Keramikboden, Einzeltür, schwarzem Boden, Holzdecke und Holzwänden in Sonstige
Asiatischer Eingang mit Korridor, brauner Wandfarbe, Keramikboden, Einzeltür, schwarzem Boden, Holzdecke und Holzwänden in Sonstige
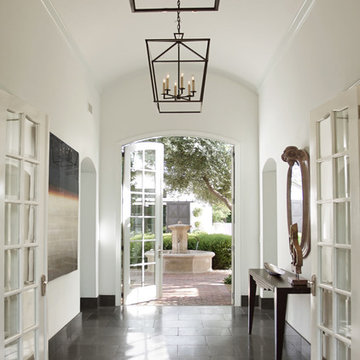
Heather Ryan, Interior Designer H. Ryan Studio - Scottsdale, AZ www.hryanstudio.com
Großer Klassischer Eingang mit weißer Wandfarbe, Kalkstein, Einzeltür, schwarzer Haustür und schwarzem Boden in Phoenix
Großer Klassischer Eingang mit weißer Wandfarbe, Kalkstein, Einzeltür, schwarzer Haustür und schwarzem Boden in Phoenix
Eingang mit schwarzem Boden Ideen und Design
9

