Eingang mit schwarzem Boden Ideen und Design
Suche verfeinern:
Budget
Sortieren nach:Heute beliebt
121 – 140 von 1.950 Fotos
1 von 2
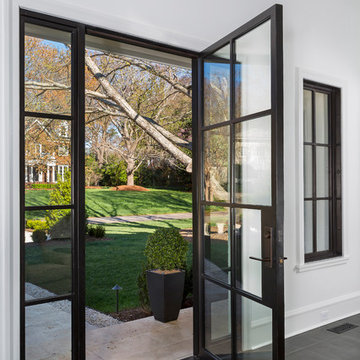
To brighten up the interior of this Chiott Custom Home build in the Foxcroft neighborhood of Charlotte, North Carolina, we installed Dark Bronze steel windows and doors with slim profiles. The breathtaking glass and contemporary lines were all specified by the client.
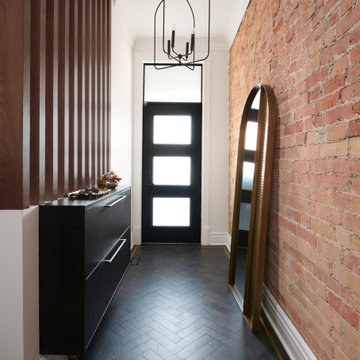
Kleines Modernes Foyer mit weißer Wandfarbe, Porzellan-Bodenfliesen, Einzeltür, schwarzer Haustür, schwarzem Boden und Ziegelwänden in Toronto
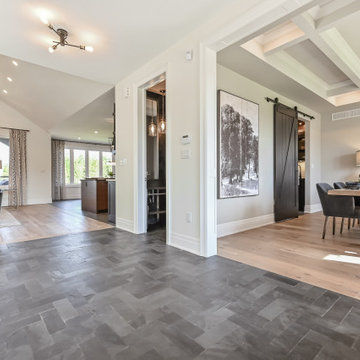
Entry Floor Tile: Slate Rio Black 4x12 Natural
Kleine Moderne Haustür mit Schieferboden und schwarzem Boden in Toronto
Kleine Moderne Haustür mit Schieferboden und schwarzem Boden in Toronto
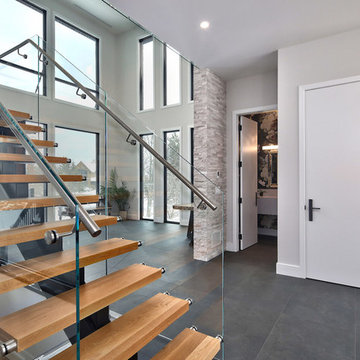
This glass railing is one for the books. If you look into the powder room you can see the dark floral wallpaper was well.
Großes Modernes Foyer mit grauer Wandfarbe, braunem Holzboden, Einzeltür, hellbrauner Holzhaustür und schwarzem Boden in Toronto
Großes Modernes Foyer mit grauer Wandfarbe, braunem Holzboden, Einzeltür, hellbrauner Holzhaustür und schwarzem Boden in Toronto
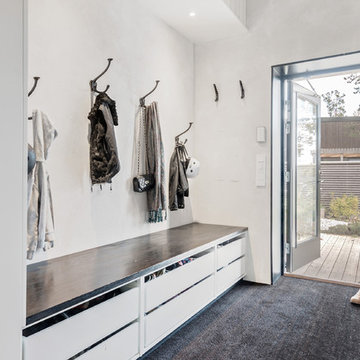
Mittelgroßer Skandinavischer Eingang mit Stauraum, weißer Wandfarbe, Teppichboden und schwarzem Boden in Stockholm
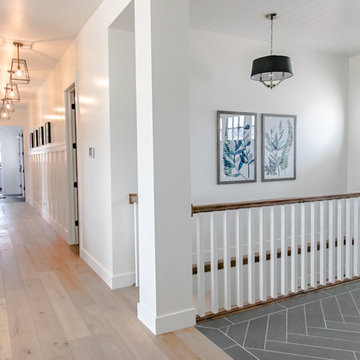
Mittelgroßes Landhaus Foyer mit weißer Wandfarbe, Porzellan-Bodenfliesen, Einzeltür, schwarzer Haustür und schwarzem Boden in Salt Lake City
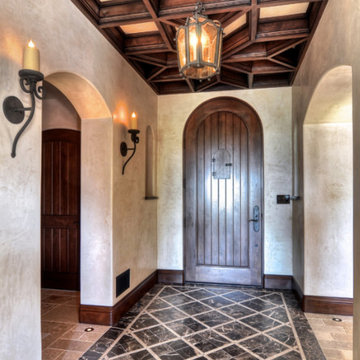
James Glover, designer.
Mittelgroßes Mediterranes Foyer mit brauner Wandfarbe, Marmorboden, Einzeltür, dunkler Holzhaustür und schwarzem Boden in Los Angeles
Mittelgroßes Mediterranes Foyer mit brauner Wandfarbe, Marmorboden, Einzeltür, dunkler Holzhaustür und schwarzem Boden in Los Angeles
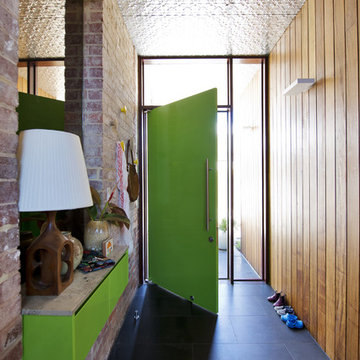
Photography - Jody D'Arcy
Mittelgroßer Retro Eingang mit grüner Haustür und schwarzem Boden in Perth
Mittelgroßer Retro Eingang mit grüner Haustür und schwarzem Boden in Perth
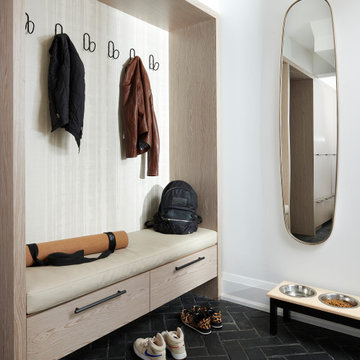
Mittelgroßer Moderner Eingang mit Stauraum, weißer Wandfarbe, Backsteinboden und schwarzem Boden in Toronto
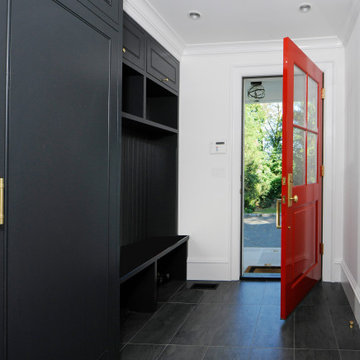
Kleiner Moderner Eingang mit Stauraum, weißer Wandfarbe, Keramikboden und schwarzem Boden in New York
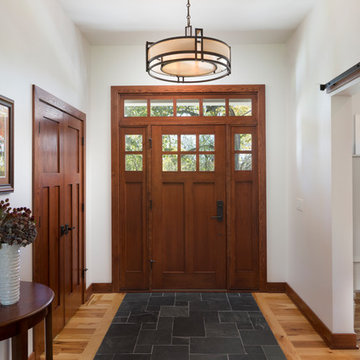
Double side light and transom outline this stained Fir flat panel entry door. The floor has an inlaid tile within the character hickory. A large Metropolitan light fixture with mix metal and fabric shows off the metal glide of the barn door entrance to the craft room. A fine welcome into this Cedarburg home. (Ryan Hainey)
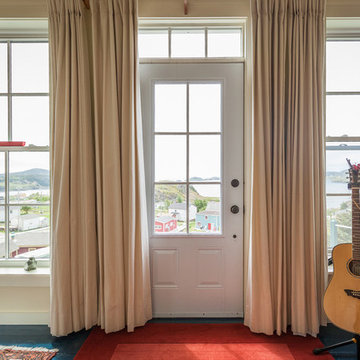
Photo: Becki Peckham © 2013 Houzz
Maritimer Eingang mit gebeiztem Holzboden und schwarzem Boden in Sonstige
Maritimer Eingang mit gebeiztem Holzboden und schwarzem Boden in Sonstige
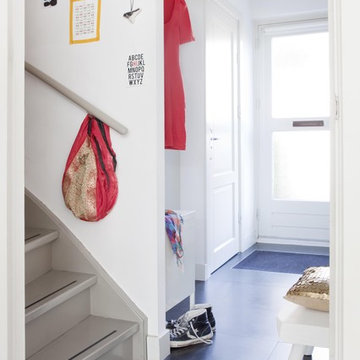
interior design by Sonia van der Zwaan
Moderner Eingang mit Stauraum, weißer Wandfarbe und schwarzem Boden in Amsterdam
Moderner Eingang mit Stauraum, weißer Wandfarbe und schwarzem Boden in Amsterdam
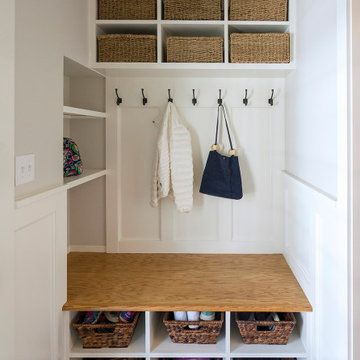
Also part of this home’s addition, the mud room effectively makes the most of its space. The bench, made up of wainscoting, hooks and a solid oak top for seating, provides storage and organization. Extra shelving in the nook provides more storage. The floor is black slate.
What started as an addition project turned into a full house remodel in this Modern Craftsman home in Narberth, PA. The addition included the creation of a sitting room, family room, mudroom and third floor. As we moved to the rest of the home, we designed and built a custom staircase to connect the family room to the existing kitchen. We laid red oak flooring with a mahogany inlay throughout house. Another central feature of this is home is all the built-in storage. We used or created every nook for seating and storage throughout the house, as you can see in the family room, dining area, staircase landing, bedroom and bathrooms. Custom wainscoting and trim are everywhere you look, and gives a clean, polished look to this warm house.
Rudloff Custom Builders has won Best of Houzz for Customer Service in 2014, 2015 2016, 2017 and 2019. We also were voted Best of Design in 2016, 2017, 2018, 2019 which only 2% of professionals receive. Rudloff Custom Builders has been featured on Houzz in their Kitchen of the Week, What to Know About Using Reclaimed Wood in the Kitchen as well as included in their Bathroom WorkBook article. We are a full service, certified remodeling company that covers all of the Philadelphia suburban area. This business, like most others, developed from a friendship of young entrepreneurs who wanted to make a difference in their clients’ lives, one household at a time. This relationship between partners is much more than a friendship. Edward and Stephen Rudloff are brothers who have renovated and built custom homes together paying close attention to detail. They are carpenters by trade and understand concept and execution. Rudloff Custom Builders will provide services for you with the highest level of professionalism, quality, detail, punctuality and craftsmanship, every step of the way along our journey together.
Specializing in residential construction allows us to connect with our clients early in the design phase to ensure that every detail is captured as you imagined. One stop shopping is essentially what you will receive with Rudloff Custom Builders from design of your project to the construction of your dreams, executed by on-site project managers and skilled craftsmen. Our concept: envision our client’s ideas and make them a reality. Our mission: CREATING LIFETIME RELATIONSHIPS BUILT ON TRUST AND INTEGRITY.
Photo Credit: Linda McManus Images
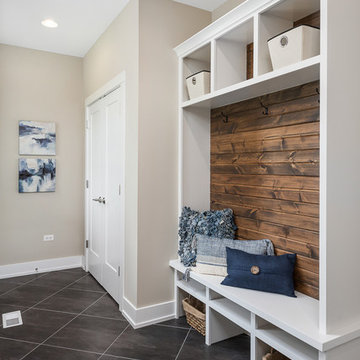
Mudroom with storage, coat closet and backyard access
Mittelgroßer Landhaus Eingang mit Stauraum, beiger Wandfarbe, Schieferboden, weißer Haustür und schwarzem Boden in Chicago
Mittelgroßer Landhaus Eingang mit Stauraum, beiger Wandfarbe, Schieferboden, weißer Haustür und schwarzem Boden in Chicago
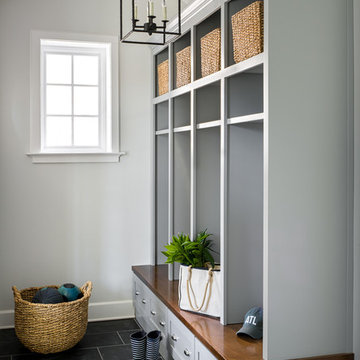
Photo: Garey Gomez
Mittelgroßer Klassischer Eingang mit Schieferboden, schwarzem Boden, Stauraum und grauer Wandfarbe in Atlanta
Mittelgroßer Klassischer Eingang mit Schieferboden, schwarzem Boden, Stauraum und grauer Wandfarbe in Atlanta
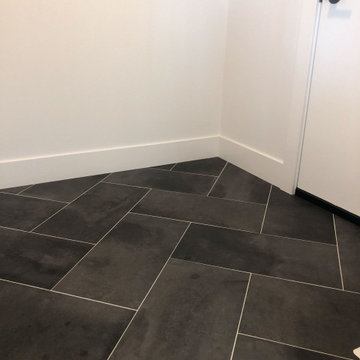
12x24 earthy black Tile floor at mudroom entry
Kleiner Country Eingang mit Stauraum, weißer Wandfarbe, Porzellan-Bodenfliesen und schwarzem Boden in Cedar Rapids
Kleiner Country Eingang mit Stauraum, weißer Wandfarbe, Porzellan-Bodenfliesen und schwarzem Boden in Cedar Rapids

二世帯共有の広めの玄関と玄関ホール。格子の向こうはアップライトピアノ置き場。
Eingang mit weißer Wandfarbe, Betonboden, Schiebetür, hellbrauner Holzhaustür, schwarzem Boden, Tapetendecke und Tapetenwänden in Sonstige
Eingang mit weißer Wandfarbe, Betonboden, Schiebetür, hellbrauner Holzhaustür, schwarzem Boden, Tapetendecke und Tapetenwänden in Sonstige
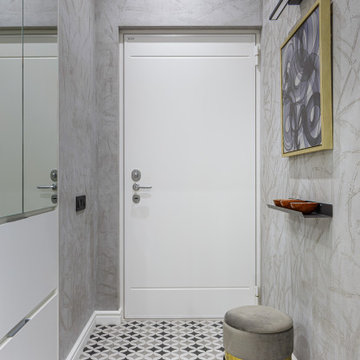
Kleine Moderne Haustür mit grauer Wandfarbe, Porzellan-Bodenfliesen, weißer Haustür und schwarzem Boden in Moskau
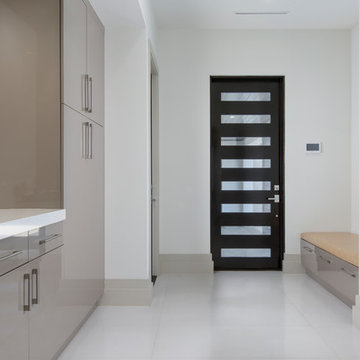
Moderner Eingang mit Stauraum, grauer Wandfarbe, Porzellan-Bodenfliesen, Einzeltür, schwarzer Haustür und schwarzem Boden in Orlando
Eingang mit schwarzem Boden Ideen und Design
7