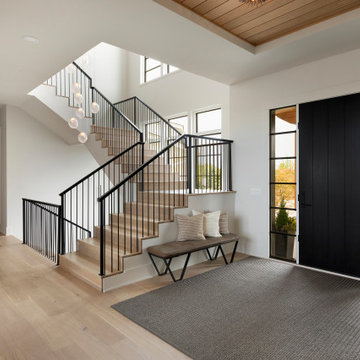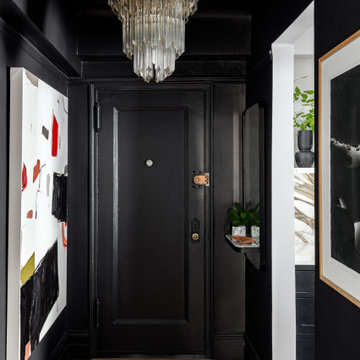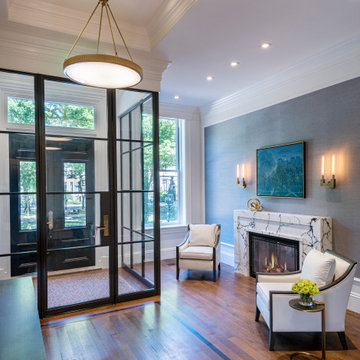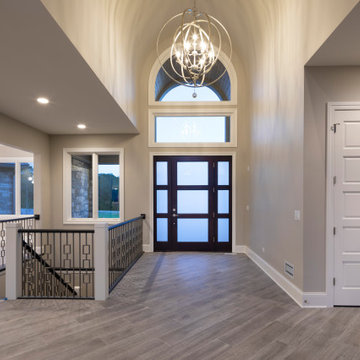Eingang mit schwarzer Haustür und Deckengestaltungen Ideen und Design
Suche verfeinern:
Budget
Sortieren nach:Heute beliebt
1 – 20 von 892 Fotos

Großes Maritimes Foyer mit weißer Wandfarbe, hellem Holzboden, Drehtür, schwarzer Haustür, beigem Boden, gewölbter Decke und Holzwänden in San Diego

A simple and inviting entryway to this Scandinavian modern home.
Mittelgroße Nordische Haustür mit weißer Wandfarbe, hellem Holzboden, Einzeltür, schwarzer Haustür, beigem Boden, Holzdecke und Holzwänden in Minneapolis
Mittelgroße Nordische Haustür mit weißer Wandfarbe, hellem Holzboden, Einzeltür, schwarzer Haustür, beigem Boden, Holzdecke und Holzwänden in Minneapolis

Geräumiges Modernes Foyer mit weißer Wandfarbe, braunem Holzboden, Doppeltür, schwarzer Haustür, braunem Boden und freigelegten Dachbalken in Atlanta

Mittelgroßes Landhausstil Foyer mit weißer Wandfarbe, dunklem Holzboden, Doppeltür, schwarzer Haustür, braunem Boden und freigelegten Dachbalken in Austin

Großes Klassisches Foyer mit grauer Wandfarbe, Porzellan-Bodenfliesen, Doppeltür, schwarzer Haustür, Holzdecke und Ziegelwänden in Houston

Mittelgroßes Modernes Foyer mit weißer Wandfarbe, Keramikboden, Einzeltür, schwarzer Haustür, grauem Boden und gewölbter Decke in Seattle

Entryway with modern staircase and white oak wood stairs and ceiling details.
Klassischer Eingang mit weißer Wandfarbe, hellem Holzboden, Einzeltür, schwarzer Haustür und Holzdielendecke in Minneapolis
Klassischer Eingang mit weißer Wandfarbe, hellem Holzboden, Einzeltür, schwarzer Haustür und Holzdielendecke in Minneapolis

Laguna Oak Hardwood – The Alta Vista Hardwood Flooring Collection is a return to vintage European Design. These beautiful classic and refined floors are crafted out of French White Oak, a premier hardwood species that has been used for everything from flooring to shipbuilding over the centuries due to its stability.

This mudroom is perfect for organizing this busy family's shoes, jackets, and more! Don't be fooled by the compact space, this cabinetry provides ample storage.

Kleine Mid-Century Haustür mit weißer Wandfarbe, Backsteinboden, Einzeltür, schwarzer Haustür, buntem Boden und Holzdecke in Tampa

PNW Modern entryway with textured tile wall accent, tongue and groove ceiling detail, and shou sugi wall accent. This entry is decorated beautifully with a custom console table and commissioned art piece by DeAnn Art Studio.

Großes Landhaus Foyer mit weißer Wandfarbe, hellem Holzboden, Doppeltür, schwarzer Haustür, braunem Boden und gewölbter Decke in Charlotte

Grand foyer for first impressions.
Mittelgroßes Landhausstil Foyer mit weißer Wandfarbe, Vinylboden, Doppeltür, schwarzer Haustür, braunem Boden, gewölbter Decke und Holzdielenwänden in Washington, D.C.
Mittelgroßes Landhausstil Foyer mit weißer Wandfarbe, Vinylboden, Doppeltür, schwarzer Haustür, braunem Boden, gewölbter Decke und Holzdielenwänden in Washington, D.C.

Our clients wanted the ultimate modern farmhouse custom dream home. They found property in the Santa Rosa Valley with an existing house on 3 ½ acres. They could envision a new home with a pool, a barn, and a place to raise horses. JRP and the clients went all in, sparing no expense. Thus, the old house was demolished and the couple’s dream home began to come to fruition.
The result is a simple, contemporary layout with ample light thanks to the open floor plan. When it comes to a modern farmhouse aesthetic, it’s all about neutral hues, wood accents, and furniture with clean lines. Every room is thoughtfully crafted with its own personality. Yet still reflects a bit of that farmhouse charm.
Their considerable-sized kitchen is a union of rustic warmth and industrial simplicity. The all-white shaker cabinetry and subway backsplash light up the room. All white everything complimented by warm wood flooring and matte black fixtures. The stunning custom Raw Urth reclaimed steel hood is also a star focal point in this gorgeous space. Not to mention the wet bar area with its unique open shelves above not one, but two integrated wine chillers. It’s also thoughtfully positioned next to the large pantry with a farmhouse style staple: a sliding barn door.
The master bathroom is relaxation at its finest. Monochromatic colors and a pop of pattern on the floor lend a fashionable look to this private retreat. Matte black finishes stand out against a stark white backsplash, complement charcoal veins in the marble looking countertop, and is cohesive with the entire look. The matte black shower units really add a dramatic finish to this luxurious large walk-in shower.
Photographer: Andrew - OpenHouse VC

The open foyer sets the tone for this modern farmhouse. Classic features such as the large front door, wide wooden trim and natural wooden floor are carried throughout the home.

Klassischer Eingang mit Korridor, schwarzer Wandfarbe, hellem Holzboden, Einzeltür, schwarzer Haustür, beigem Boden und Tapetendecke in New York

Прихожая с зеркальными панели, гипсовыми панелями, МДФ панелями в квартире ВТБ Арена Парк
Mittelgroßer Moderner Eingang mit Korridor, schwarzer Wandfarbe, Porzellan-Bodenfliesen, Einzeltür, schwarzer Haustür, grauem Boden, eingelassener Decke und Wandpaneelen in Moskau
Mittelgroßer Moderner Eingang mit Korridor, schwarzer Wandfarbe, Porzellan-Bodenfliesen, Einzeltür, schwarzer Haustür, grauem Boden, eingelassener Decke und Wandpaneelen in Moskau

Elegant common foyer with glossy black double doors and enclosed black iron and glass vestibule. Stained white oak hardwood flooring and grey grasscloth wall covering. White coffered ceiling with recessed lighting and lacquered brass chandeliers.

Kleines Maritimes Foyer mit weißer Wandfarbe, hellem Holzboden, Drehtür, schwarzer Haustür, gewölbter Decke und Wandpaneelen in Sunshine Coast

Klassisches Foyer mit beiger Wandfarbe, braunem Holzboden, Einzeltür, schwarzer Haustür, braunem Boden und gewölbter Decke in Chicago
Eingang mit schwarzer Haustür und Deckengestaltungen Ideen und Design
1