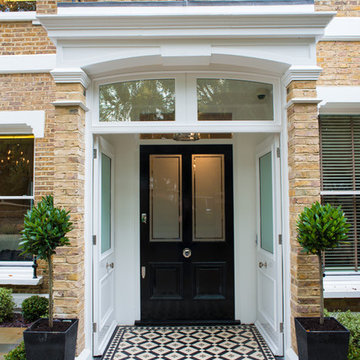Eingang mit schwarzer Haustür Ideen und Design
Suche verfeinern:
Budget
Sortieren nach:Heute beliebt
161 – 180 von 9.965 Fotos

Фото: Аскар Кабжан
Mittelgroßer Moderner Eingang mit Vestibül, bunten Wänden, Laminat, Einzeltür, schwarzer Haustür und braunem Boden in Jekaterinburg
Mittelgroßer Moderner Eingang mit Vestibül, bunten Wänden, Laminat, Einzeltür, schwarzer Haustür und braunem Boden in Jekaterinburg
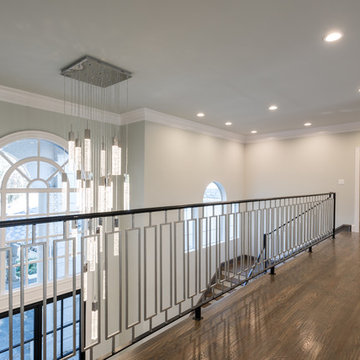
Michael Hunter Photography
Geräumiger Klassischer Eingang mit Korridor, grauer Wandfarbe, braunem Holzboden, Doppeltür, schwarzer Haustür und braunem Boden in Dallas
Geräumiger Klassischer Eingang mit Korridor, grauer Wandfarbe, braunem Holzboden, Doppeltür, schwarzer Haustür und braunem Boden in Dallas
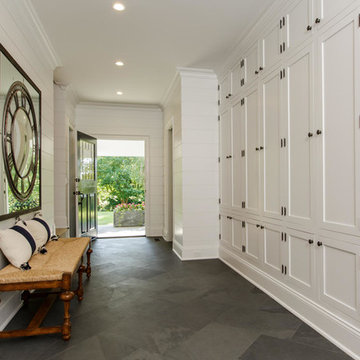
Mud room with built in lockers.
Großer Maritimer Eingang mit Stauraum, weißer Wandfarbe, Einzeltür, schwarzer Haustür und grauem Boden in New York
Großer Maritimer Eingang mit Stauraum, weißer Wandfarbe, Einzeltür, schwarzer Haustür und grauem Boden in New York
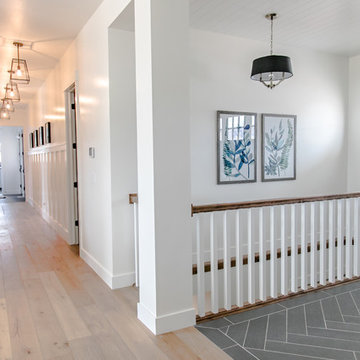
Mittelgroßes Landhaus Foyer mit weißer Wandfarbe, Porzellan-Bodenfliesen, Einzeltür, schwarzer Haustür und schwarzem Boden in Salt Lake City

Mittelgroße Klassische Haustür mit beiger Wandfarbe, Betonboden, Einzeltür und schwarzer Haustür in St. Louis
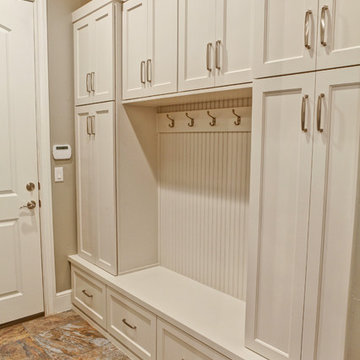
Mittelgroßer Klassischer Eingang mit Stauraum, grauer Wandfarbe, Doppeltür, schwarzer Haustür, Porzellan-Bodenfliesen und braunem Boden in Austin
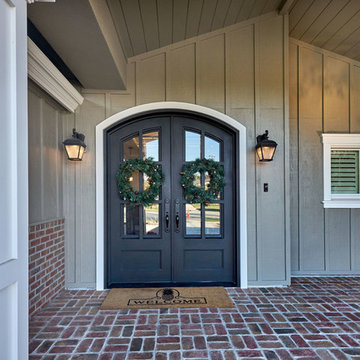
Arch Studio, Inc. Best of Houzz 2016
Große Urige Haustür mit grauer Wandfarbe, Backsteinboden, Doppeltür und schwarzer Haustür in San Francisco
Große Urige Haustür mit grauer Wandfarbe, Backsteinboden, Doppeltür und schwarzer Haustür in San Francisco
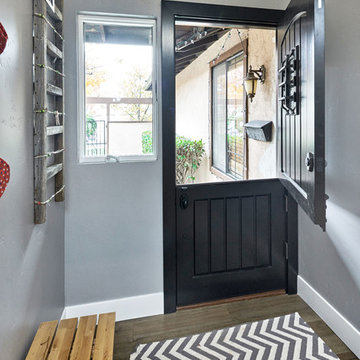
Mark Pinkerton - vi360 Photography
Kleine Landhausstil Haustür mit grauer Wandfarbe, hellem Holzboden, Klöntür und schwarzer Haustür in San Francisco
Kleine Landhausstil Haustür mit grauer Wandfarbe, hellem Holzboden, Klöntür und schwarzer Haustür in San Francisco
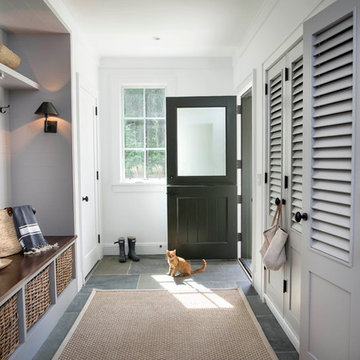
Photography by Lissa Gotwals
Landhausstil Eingang mit Stauraum, Schieferboden, Klöntür und schwarzer Haustür in Sonstige
Landhausstil Eingang mit Stauraum, Schieferboden, Klöntür und schwarzer Haustür in Sonstige
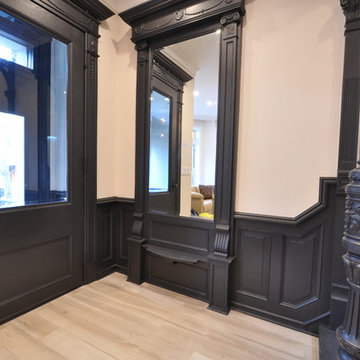
Interior Designer Olga Poliakova
photographer Tina Gallo
Kleine Klassische Haustür mit Einzeltür, schwarzer Haustür, beiger Wandfarbe und hellem Holzboden in New York
Kleine Klassische Haustür mit Einzeltür, schwarzer Haustür, beiger Wandfarbe und hellem Holzboden in New York
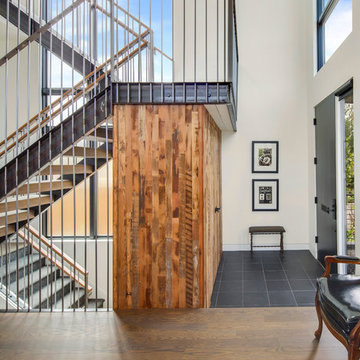
Clarity Northwest Photography
Modernes Foyer mit schwarzer Haustür und Einzeltür in Seattle
Modernes Foyer mit schwarzer Haustür und Einzeltür in Seattle
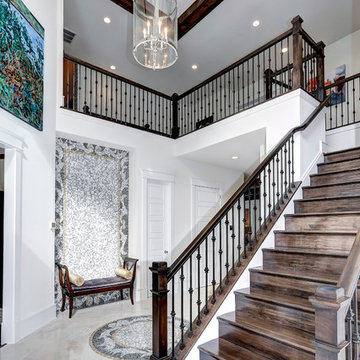
Großes Klassisches Foyer mit weißer Wandfarbe, Marmorboden, Doppeltür und schwarzer Haustür in Washington, D.C.
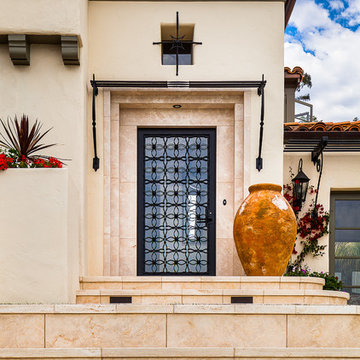
quaint hillside retreat | stunning view property.
infinity edge swimming pool design + waterfall fountain.
hand crafted iron details | classic santa barbara style.
Photography ©Ciro Coelho/ArchitecturalPhoto.com
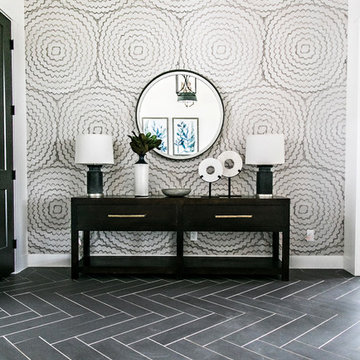
Mittelgroßes Landhausstil Foyer mit weißer Wandfarbe, Porzellan-Bodenfliesen, Einzeltür, schwarzer Haustür und schwarzem Boden in Salt Lake City
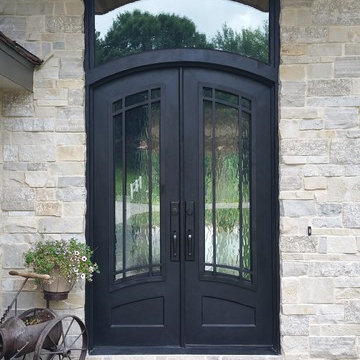
This notable iron entry greatly enhances the stone exterior of this home. These extraordinary iron doors from Midwest Iron Doors will never warp, crack or peel. Because of their unique and patented thermal break design these doors perform well in any climate.
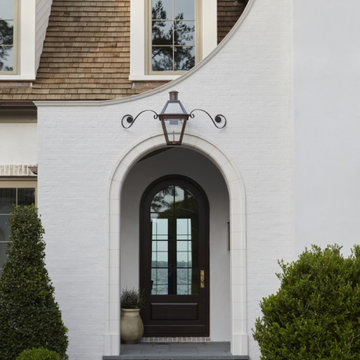
White Brick French Inspired Home in Jacksonville, Florida. See the whole house http://ow.ly/hI5i30qdn6D
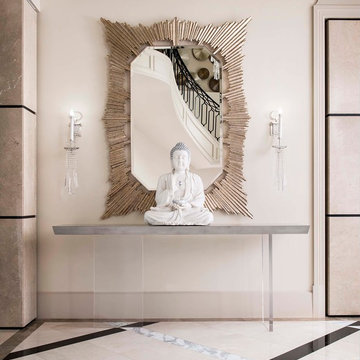
An over-scaled mirror finished in silver leaf are flanked by custom crystal sconces designed by AVID, while a monochromatic Buddha sculpture rests upon a seemingly floating console, created bespoke for the project.
Dan Piassick
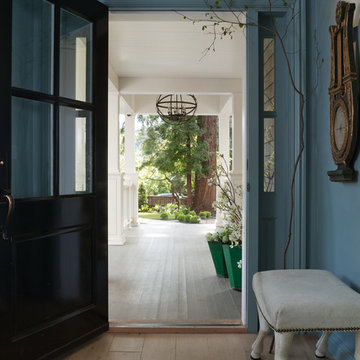
Residential Design by Heydt Designs, Interior Design by Benjamin Dhong Interiors, Construction by Kearney & O'Banion, Photography by David Duncan Livingston

These homeowners came to us wanting to upgrade the curb appeal of their home and improve the layout of the interior. They hoped for an entry that would welcome guests to their home both inside and out, while also creating more defined and purposeful space within the home. The main goals of the project were to add a covered wrap around porch, add more windows for natural light, create a formal entry that housed the client’s baby grand piano, and add a home office for the clients to work from home.
With a dated exterior and facade that lacked dimension, there was little charm to be had. The front door was hidden from visitors and a lack of windows made the exterior unoriginal. We approached the exterior design pulling inspiration from the farmhouse style, southern porches, and craftsman style homes. Eventually we landed on a design that added numerous windows to the front façade, reminiscent of a farmhouse, and turned a Dutch hipped roof into an extended gable roof, creating a large front porch and adding curb appeal interest. By relocating the entry door to the front of the house and adding a gable accent over this new door, it created a focal point for guests and passersby. In addition to those design elements, we incorporated some exterior shutters rated for our northwest climate that echoed the southern style homes our client loved. A greige paint color (Benjamin Moore Cape May Cobblestone) accented with a white trim (Benjamin Moore Swiss Coffee) and a black front door, shutters, and window box (Sherwin Williams Black Magic) all work together to create a charming and welcoming façade.
On the interior we removed a half wall and coat closet that separated the original cramped entryway from the front room. The front room was a multipurpose space that didn’t have a designated use for the family, it became a catch-all space that was easily cluttered. Through the design process we came up with a plan to split the spaces into 2 rooms, a large open semi-formal entryway and a home office. The semi-formal entryway was intentionally designed to house the homeowner’s baby grand piano – a real showstopper. The flow created by this entryway is welcoming and ushers you into a beautifully curated home.
A new office now sits right off the entryway with beautiful French doors, built-in cabinetry, and an abundance of natural light – everything that one dreams of for their home office. The home office looks out to the front porch and front yard as well as the pastural side yard where the children frequently play. The office is an ideal location for a moment of inspiration, reflection, and focus. A warm white paint (Benjamin Moore Swiss Coffee) combined with the newly installed light oak luxury vinyl plank flooring runs throughout the home, creating continuity and a neutral canvas. Traditional and schoolhouse style statement light fixtures coordinate with the black door hardware for an added level of contrast.
There is one more improvement that made a big difference to this family. In the family room, we added a built-in window seat. This created a cozy nook that is used by all for reading and extra seating. This relatively small improvement had a big impact on how the family uses and enjoys the space.
Eingang mit schwarzer Haustür Ideen und Design
9
