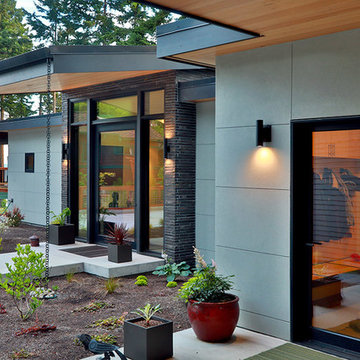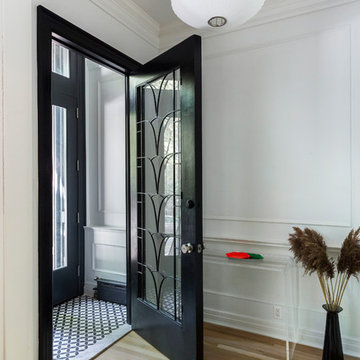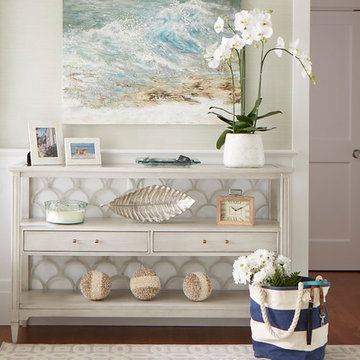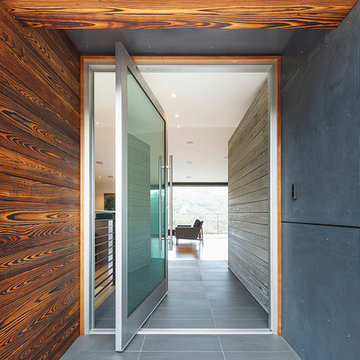Eingang mit schwarzer Haustür und Haustür aus Glas Ideen und Design
Suche verfeinern:
Budget
Sortieren nach:Heute beliebt
1 – 20 von 17.884 Fotos

Landhausstil Eingang mit Stauraum, grauer Wandfarbe, Einzeltür, Haustür aus Glas und schwarzem Boden in Minneapolis

Landhaus Eingang mit Stauraum, weißer Wandfarbe, Einzeltür, Haustür aus Glas und buntem Boden in Seattle

photos by Eric Roth
Mid-Century Eingang mit Stauraum, weißer Wandfarbe, Porzellan-Bodenfliesen, Einzeltür, Haustür aus Glas und grauem Boden in New York
Mid-Century Eingang mit Stauraum, weißer Wandfarbe, Porzellan-Bodenfliesen, Einzeltür, Haustür aus Glas und grauem Boden in New York

Lori Dennis Interior Design
SoCal Contractor Construction
Mark Tanner Photography
Große Klassische Haustür mit Einzeltür und schwarzer Haustür in Los Angeles
Große Klassische Haustür mit Einzeltür und schwarzer Haustür in Los Angeles

We designed this built in bench with shoe storage drawers, a shelf above and high and low hooks for adults and kids.
Photos: David Hiser
Kleiner Klassischer Eingang mit bunten Wänden, Einzeltür, Haustür aus Glas und Stauraum in Portland
Kleiner Klassischer Eingang mit bunten Wänden, Einzeltür, Haustür aus Glas und Stauraum in Portland

Mudroom
Mittelgroßer Klassischer Eingang mit Stauraum, weißer Wandfarbe, Keramikboden, Einzeltür, schwarzer Haustür und schwarzem Boden in Atlanta
Mittelgroßer Klassischer Eingang mit Stauraum, weißer Wandfarbe, Keramikboden, Einzeltür, schwarzer Haustür und schwarzem Boden in Atlanta

Kleiner Moderner Eingang mit Korridor, grauer Wandfarbe, Porzellan-Bodenfliesen, Einzeltür, schwarzer Haustür und grauem Boden in Sonstige

Große Moderne Haustür mit grauer Wandfarbe, Betonboden, Einzeltür, Haustür aus Glas und grauem Boden in Seattle

Country Haustür mit weißer Wandfarbe, braunem Holzboden, Doppeltür, Haustür aus Glas und braunem Boden in Atlanta

Complete renovation of a 19th century brownstone in Brooklyn's Fort Greene neighborhood. Modern interiors that preserve many original details.
Kate Glicksberg Photography

Kleiner Landhausstil Eingang mit Stauraum, weißer Wandfarbe, Porzellan-Bodenfliesen, Einzeltür, schwarzer Haustür und grauem Boden in Sonstige

Kristada
Mittelgroße Klassische Haustür mit beiger Wandfarbe, braunem Holzboden, Einzeltür, Haustür aus Glas und braunem Boden in Boston
Mittelgroße Klassische Haustür mit beiger Wandfarbe, braunem Holzboden, Einzeltür, Haustür aus Glas und braunem Boden in Boston

TORA shou sugi ban wall cladding in San Carlos, CA
Moderne Haustür mit Drehtür und Haustür aus Glas in San Francisco
Moderne Haustür mit Drehtür und Haustür aus Glas in San Francisco

Gray lockers with navy baskets are the perfect solution to all storage issues
Kleiner Klassischer Eingang mit Stauraum, grauer Wandfarbe, Porzellan-Bodenfliesen, Einzeltür, schwarzer Haustür und grauem Boden in New York
Kleiner Klassischer Eingang mit Stauraum, grauer Wandfarbe, Porzellan-Bodenfliesen, Einzeltür, schwarzer Haustür und grauem Boden in New York

Photo by Ethington
Mittelgroße Landhaus Haustür mit schwarzer Haustür, weißer Wandfarbe, Betonboden, Einzeltür und grauem Boden in Sonstige
Mittelgroße Landhaus Haustür mit schwarzer Haustür, weißer Wandfarbe, Betonboden, Einzeltür und grauem Boden in Sonstige

Landhaus Foyer mit weißer Wandfarbe, Doppeltür, schwarzer Haustür und braunem Boden in Chicago

An open floor plan between the Kitchen, Dining, and Living areas is thoughtfully divided by sliding barn doors, providing both visual and acoustic separation. The rear screened porch and grilling area located off the Kitchen become the focal point for outdoor entertaining and relaxing. Custom cabinetry and millwork throughout are a testament to the talents of the builder, with the project proving how design-build relationships between builder and architect can thrive given similar design mindsets and passions for the craft of homebuilding.

double door front entrance w/ covered porch
Mittelgroße Klassische Haustür mit Betonboden, Doppeltür und schwarzer Haustür in Sonstige
Mittelgroße Klassische Haustür mit Betonboden, Doppeltür und schwarzer Haustür in Sonstige

Lisa Romerein
Landhaus Eingang mit beiger Wandfarbe, Einzeltür und Haustür aus Glas in San Francisco
Landhaus Eingang mit beiger Wandfarbe, Einzeltür und Haustür aus Glas in San Francisco

Coronado, CA
The Alameda Residence is situated on a relatively large, yet unusually shaped lot for the beachside community of Coronado, California. The orientation of the “L” shaped main home and linear shaped guest house and covered patio create a large, open courtyard central to the plan. The majority of the spaces in the home are designed to engage the courtyard, lending a sense of openness and light to the home. The aesthetics take inspiration from the simple, clean lines of a traditional “A-frame” barn, intermixed with sleek, minimal detailing that gives the home a contemporary flair. The interior and exterior materials and colors reflect the bright, vibrant hues and textures of the seaside locale.
Eingang mit schwarzer Haustür und Haustür aus Glas Ideen und Design
1