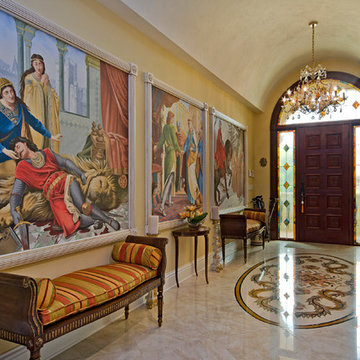Eingang mit schwarzer Wandfarbe und gelber Wandfarbe Ideen und Design
Suche verfeinern:
Budget
Sortieren nach:Heute beliebt
1 – 20 von 3.918 Fotos
1 von 3

This beautiful foyer is filled with different patterns and textures.
Mittelgroßes Modernes Foyer mit schwarzer Wandfarbe, Vinylboden, Doppeltür, schwarzer Haustür und braunem Boden in Minneapolis
Mittelgroßes Modernes Foyer mit schwarzer Wandfarbe, Vinylboden, Doppeltür, schwarzer Haustür und braunem Boden in Minneapolis

Klassischer Eingang mit Stauraum, schwarzer Wandfarbe und schwarzem Boden in Bridgeport

Bohemian-style foyer in Craftsman home
Mittelgroßes Stilmix Foyer mit gelber Wandfarbe, Kalkstein, Einzeltür, weißer Haustür, gelbem Boden und vertäfelten Wänden in Seattle
Mittelgroßes Stilmix Foyer mit gelber Wandfarbe, Kalkstein, Einzeltür, weißer Haustür, gelbem Boden und vertäfelten Wänden in Seattle

Klassischer Eingang mit Einzeltür, dunkler Holzhaustür, Stauraum und gelber Wandfarbe in Boston

Maritimer Eingang mit Stauraum, schwarzer Wandfarbe, hellem Holzboden und Holzdielenwänden in Minneapolis

Mittelgroße Moderne Haustür mit schwarzer Wandfarbe, Porzellan-Bodenfliesen, Drehtür, schwarzer Haustür und beigem Boden in Sonstige

Uriger Eingang mit Stauraum, gelber Wandfarbe und grauem Boden in Portland Maine

Sunny Daze Photography
Modernes Foyer mit schwarzer Wandfarbe, hellem Holzboden, Einzeltür, dunkler Holzhaustür und braunem Boden in Boise
Modernes Foyer mit schwarzer Wandfarbe, hellem Holzboden, Einzeltür, dunkler Holzhaustür und braunem Boden in Boise
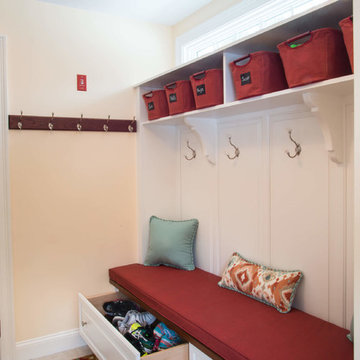
Mittelgroßer Klassischer Eingang mit Stauraum, gelber Wandfarbe, Porzellan-Bodenfliesen, Einzeltür, weißer Haustür und braunem Boden in Boston
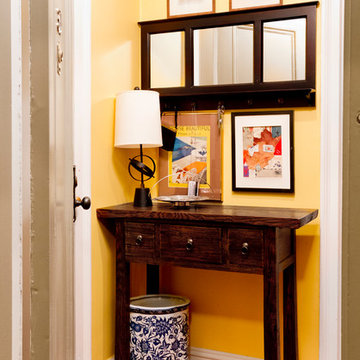
The importance of a properly functioning landing space in one's home can not be overemphasized. Photo: Rikki Snyder
Kleines Klassisches Foyer mit gelber Wandfarbe, hellem Holzboden, Einzeltür und weißer Haustür in New York
Kleines Klassisches Foyer mit gelber Wandfarbe, hellem Holzboden, Einzeltür und weißer Haustür in New York
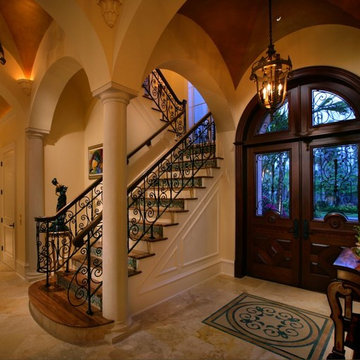
Doug Thompson Photography
Mediterranes Foyer mit gelber Wandfarbe, Marmorboden, Doppeltür und Haustür aus Glas in Miami
Mediterranes Foyer mit gelber Wandfarbe, Marmorboden, Doppeltür und Haustür aus Glas in Miami

Photographer: Anice Hoachlander from Hoachlander Davis Photography, LLC Principal
Designer: Anthony "Ankie" Barnes, AIA, LEED AP
Foyer mit Backsteinboden, gelber Wandfarbe, Einzeltür und blauer Haustür in Washington, D.C.
Foyer mit Backsteinboden, gelber Wandfarbe, Einzeltür und blauer Haustür in Washington, D.C.

Various Entry Doors by...Door Beautiful of Santa Rosa, CA
Mittelgroßer Moderner Eingang mit Korridor, gelber Wandfarbe, Travertin und weißer Haustür in San Francisco
Mittelgroßer Moderner Eingang mit Korridor, gelber Wandfarbe, Travertin und weißer Haustür in San Francisco

The Balanced House was initially designed to investigate simple modular architecture which responded to the ruggedness of its Australian landscape setting.
This dictated elevating the house above natural ground through the construction of a precast concrete base to accentuate the rise and fall of the landscape. The concrete base is then complimented with the sharp lines of Linelong metal cladding and provides a deliberate contrast to the soft landscapes that surround the property.
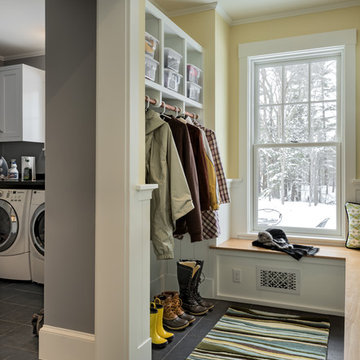
photography by Rob Karosis
Mittelgroßer Klassischer Eingang mit Stauraum, gelber Wandfarbe und Schieferboden in Portland Maine
Mittelgroßer Klassischer Eingang mit Stauraum, gelber Wandfarbe und Schieferboden in Portland Maine

The Balanced House was initially designed to investigate simple modular architecture which responded to the ruggedness of its Australian landscape setting.
This dictated elevating the house above natural ground through the construction of a precast concrete base to accentuate the rise and fall of the landscape. The concrete base is then complimented with the sharp lines of Linelong metal cladding and provides a deliberate contrast to the soft landscapes that surround the property.
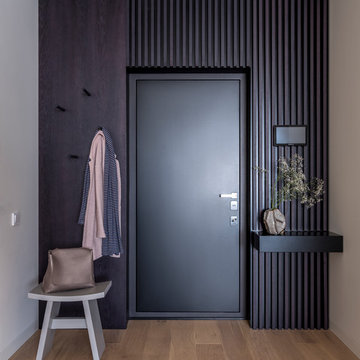
Moderne Haustür mit schwarzer Wandfarbe, braunem Holzboden, Einzeltür, schwarzer Haustür und braunem Boden in Moskau

Photo: Lisa Petrole
Geräumige Moderne Haustür mit Betonboden, Einzeltür, hellbrauner Holzhaustür, grauem Boden und schwarzer Wandfarbe in San Francisco
Geräumige Moderne Haustür mit Betonboden, Einzeltür, hellbrauner Holzhaustür, grauem Boden und schwarzer Wandfarbe in San Francisco
Eingang mit schwarzer Wandfarbe und gelber Wandfarbe Ideen und Design
1
