Eingang mit schwarzer Wandfarbe und metallicfarbenen Wänden Ideen und Design
Suche verfeinern:
Budget
Sortieren nach:Heute beliebt
1 – 20 von 1.594 Fotos
1 von 3

The Balanced House was initially designed to investigate simple modular architecture which responded to the ruggedness of its Australian landscape setting.
This dictated elevating the house above natural ground through the construction of a precast concrete base to accentuate the rise and fall of the landscape. The concrete base is then complimented with the sharp lines of Linelong metal cladding and provides a deliberate contrast to the soft landscapes that surround the property.

This beautiful foyer is filled with different patterns and textures.
Mittelgroßes Modernes Foyer mit schwarzer Wandfarbe, Vinylboden, Doppeltür, schwarzer Haustür und braunem Boden in Minneapolis
Mittelgroßes Modernes Foyer mit schwarzer Wandfarbe, Vinylboden, Doppeltür, schwarzer Haustür und braunem Boden in Minneapolis

Mudrooms are practical entryway spaces that serve as a buffer between the outdoors and the main living areas of a home. Typically located near the front or back door, mudrooms are designed to keep the mess of the outside world at bay.
These spaces often feature built-in storage for coats, shoes, and accessories, helping to maintain a tidy and organized home. Durable flooring materials, such as tile or easy-to-clean surfaces, are common in mudrooms to withstand dirt and moisture.
Additionally, mudrooms may include benches or cubbies for convenient seating and storage of bags or backpacks. With hooks for hanging outerwear and perhaps a small sink for quick cleanups, mudrooms efficiently balance functionality with the demands of an active household, providing an essential transitional space in the home.
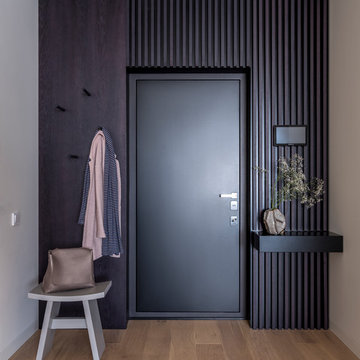
Moderne Haustür mit schwarzer Wandfarbe, braunem Holzboden, Einzeltür, schwarzer Haustür und braunem Boden in Moskau

Photo: Lisa Petrole
Geräumige Moderne Haustür mit Betonboden, Einzeltür, hellbrauner Holzhaustür, grauem Boden und schwarzer Wandfarbe in San Francisco
Geräumige Moderne Haustür mit Betonboden, Einzeltür, hellbrauner Holzhaustür, grauem Boden und schwarzer Wandfarbe in San Francisco
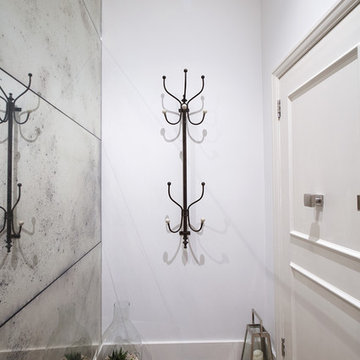
We added an antiques glass wall as you walk into the flat to create a feeling of space and a bit of drama. It's a small space so ti did give a feeling of more depth.

This entryway features a custom designed front door,hand applied silver glitter ceiling, natural stone tile walls, and wallpapered niches. Interior Design by Carlene Zeches, Z Interior Decorations. Photography by Randall Perry Photography

The entry leads to an open plan parlor floor. with adjacent living room at the front, dining in the middle and open kitchen in the back of the house.. One hidden surprise is the paneled door that opens to reveal a tiny guest bath under the existing staircase. Executive Saarinen arm chairs from are reupholstered in a shiny Knoll 'Tryst' fabric which adds texture and compliments the black lacquer mushroom 1970's table and shiny silver frame of the large round mirror.
Photo: Ward Roberts
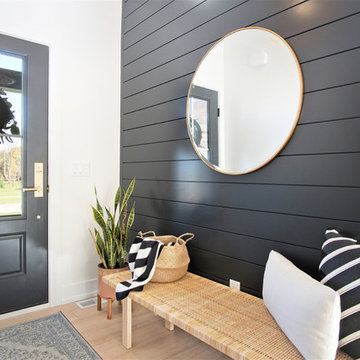
Mittelgroßer Nordischer Eingang mit schwarzer Wandfarbe, hellem Holzboden, Einzeltür, schwarzer Haustür, beigem Boden und Korridor in Grand Rapids

Klassischer Eingang mit Stauraum, schwarzer Wandfarbe und schwarzem Boden in Bridgeport

The architecture of this mid-century ranch in Portland’s West Hills oozes modernism’s core values. We wanted to focus on areas of the home that didn’t maximize the architectural beauty. The Client—a family of three, with Lucy the Great Dane, wanted to improve what was existing and update the kitchen and Jack and Jill Bathrooms, add some cool storage solutions and generally revamp the house.
We totally reimagined the entry to provide a “wow” moment for all to enjoy whilst entering the property. A giant pivot door was used to replace the dated solid wood door and side light.
We designed and built new open cabinetry in the kitchen allowing for more light in what was a dark spot. The kitchen got a makeover by reconfiguring the key elements and new concrete flooring, new stove, hood, bar, counter top, and a new lighting plan.
Our work on the Humphrey House was featured in Dwell Magazine.
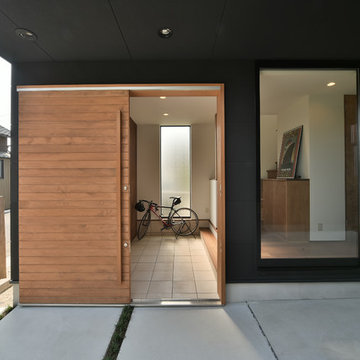
Asiatischer Eingang mit schwarzer Wandfarbe, Schiebetür, heller Holzhaustür und grauem Boden in Nagoya
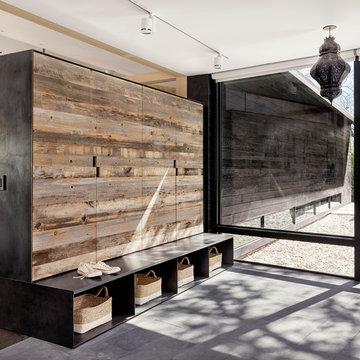
Inside, mesquite flooring, custom cabinetry, and steel features show off the work of some of Austin‘s local craftsmen.
Großer Moderner Eingang mit Stauraum, Einzeltür, dunkler Holzhaustür und schwarzer Wandfarbe in Austin
Großer Moderner Eingang mit Stauraum, Einzeltür, dunkler Holzhaustür und schwarzer Wandfarbe in Austin
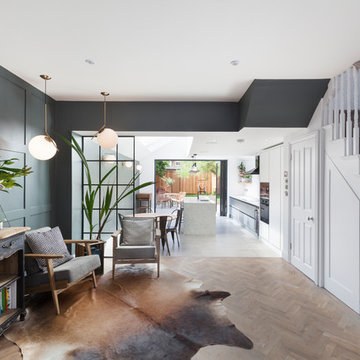
Nathalie Priem
Mittelgroßes Klassisches Foyer mit hellem Holzboden und schwarzer Wandfarbe in London
Mittelgroßes Klassisches Foyer mit hellem Holzboden und schwarzer Wandfarbe in London

Großes Klassisches Foyer mit schwarzer Wandfarbe, Porzellan-Bodenfliesen, Einzeltür, schwarzer Haustür und schwarzem Boden in Sydney
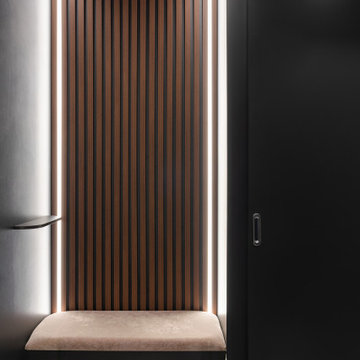
Kleiner Moderner Eingang mit Korridor, schwarzer Wandfarbe, Porzellan-Bodenfliesen und grauem Boden in Sankt Petersburg
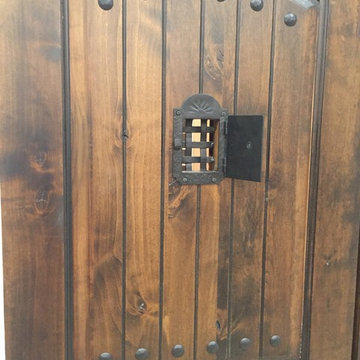
Custom Speakeasy Sliding Doors
Mittelgroßer Uriger Eingang mit Travertin und schwarzer Wandfarbe in Jacksonville
Mittelgroßer Uriger Eingang mit Travertin und schwarzer Wandfarbe in Jacksonville

Court / Corten House is clad in Corten Steel - an alloy that develops a protective layer of rust that simultaneously protects the house over years of weathering, but also gives a textured facade that changes and grows with time. This material expression is softened with layered native grasses and trees that surround the site, and lead to a central courtyard that allows a sheltered entrance into the home.
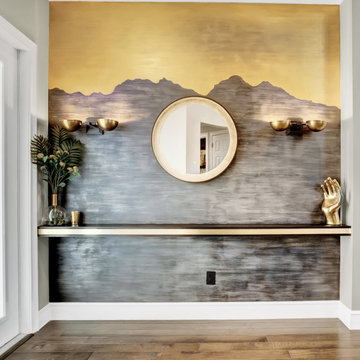
Everything and entry should be
Mittelgroße Klassische Haustür mit schwarzer Wandfarbe, hellem Holzboden, Doppeltür, weißer Haustür und grauem Boden in Miami
Mittelgroße Klassische Haustür mit schwarzer Wandfarbe, hellem Holzboden, Doppeltür, weißer Haustür und grauem Boden in Miami
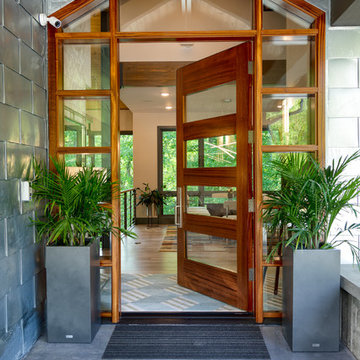
Mittelgroße Moderne Haustür mit metallicfarbenen Wänden, Betonboden, Einzeltür und hellbrauner Holzhaustür in Charlotte
Eingang mit schwarzer Wandfarbe und metallicfarbenen Wänden Ideen und Design
1