Eingang mit schwarzer Wandfarbe und rosa Wandfarbe Ideen und Design
Suche verfeinern:
Budget
Sortieren nach:Heute beliebt
1 – 20 von 1.552 Fotos

architectural digest, classic design, cool new york homes, cottage core. country home, florals, french country, historic home, pale pink, vintage home, vintage style

Photo: Lisa Petrole
Geräumige Moderne Haustür mit Betonboden, Einzeltür, hellbrauner Holzhaustür, grauem Boden und schwarzer Wandfarbe in San Francisco
Geräumige Moderne Haustür mit Betonboden, Einzeltür, hellbrauner Holzhaustür, grauem Boden und schwarzer Wandfarbe in San Francisco

A door composed entirely of golden rectangles.
Mittelgroße Retro Haustür mit schwarzer Wandfarbe, Kalkstein, Drehtür, brauner Haustür und schwarzem Boden in Seattle
Mittelgroße Retro Haustür mit schwarzer Wandfarbe, Kalkstein, Drehtür, brauner Haustür und schwarzem Boden in Seattle

Klassischer Eingang mit Stauraum, schwarzer Wandfarbe und schwarzem Boden in Bridgeport
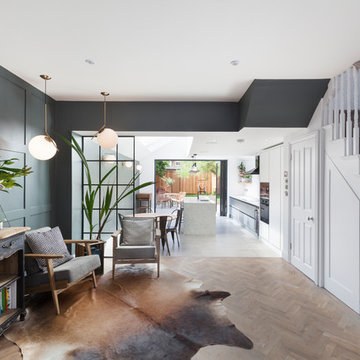
Nathalie Priem
Mittelgroßes Klassisches Foyer mit hellem Holzboden und schwarzer Wandfarbe in London
Mittelgroßes Klassisches Foyer mit hellem Holzboden und schwarzer Wandfarbe in London

Part of our scope was the cedar gate and the house numbers.
Mid-Century Eingang mit Vestibül, schwarzer Wandfarbe, Betonboden, Einzeltür, oranger Haustür, Holzdecke und Holzwänden in Austin
Mid-Century Eingang mit Vestibül, schwarzer Wandfarbe, Betonboden, Einzeltür, oranger Haustür, Holzdecke und Holzwänden in Austin
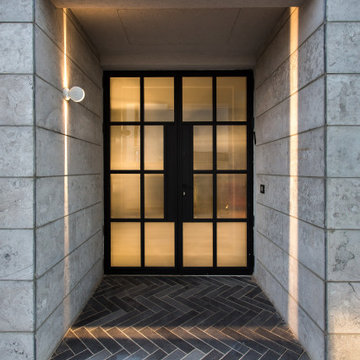
2 Infiniti wall lamps by Davide Groppi were used in the living room to give indirect soft subdued lighting, together with 2 Sampei floor lamps to project direct light on the floor. Iron mesh red statues with LED bulbs are hanging from an iron beam. Natural light comes in by the large loft-like windows and glass made entrance door.
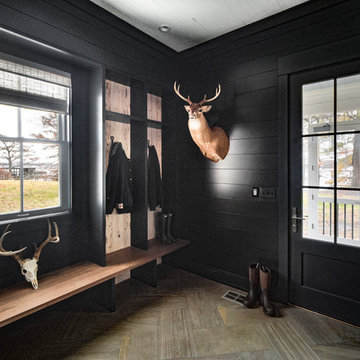
Country Eingang mit Stauraum, schwarzer Wandfarbe, Einzeltür, schwarzer Haustür und braunem Boden in Nashville
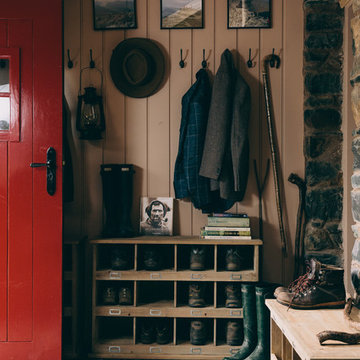
Mittelgroßer Klassischer Eingang mit rosa Wandfarbe, Schieferboden, Stauraum, Einzeltür, roter Haustür und grauem Boden in London
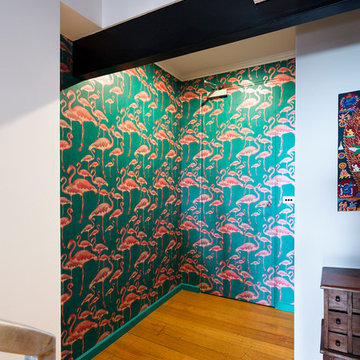
Interiors photography by Elizabeth Schiavello. Entry design by Meredith Lee Interiors
Kleine Stilmix Haustür mit rosa Wandfarbe, braunem Holzboden, Einzeltür und blauer Haustür in Melbourne
Kleine Stilmix Haustür mit rosa Wandfarbe, braunem Holzboden, Einzeltür und blauer Haustür in Melbourne

Light and connections to gardens is brought about by simple alterations to an existing 1980 duplex. New fences and timber screens frame the street entry and provide sense of privacy while painting connection to the street. Extracting some components provides for internal courtyards that flood light to the interiors while creating valuable outdoor spaces for dining and relaxing.

Mudrooms are practical entryway spaces that serve as a buffer between the outdoors and the main living areas of a home. Typically located near the front or back door, mudrooms are designed to keep the mess of the outside world at bay.
These spaces often feature built-in storage for coats, shoes, and accessories, helping to maintain a tidy and organized home. Durable flooring materials, such as tile or easy-to-clean surfaces, are common in mudrooms to withstand dirt and moisture.
Additionally, mudrooms may include benches or cubbies for convenient seating and storage of bags or backpacks. With hooks for hanging outerwear and perhaps a small sink for quick cleanups, mudrooms efficiently balance functionality with the demands of an active household, providing an essential transitional space in the home.

Großes Modernes Foyer mit schwarzer Wandfarbe, Terrazzo-Boden, Drehtür, schwarzer Haustür, grauem Boden, eingelassener Decke und vertäfelten Wänden in Geelong
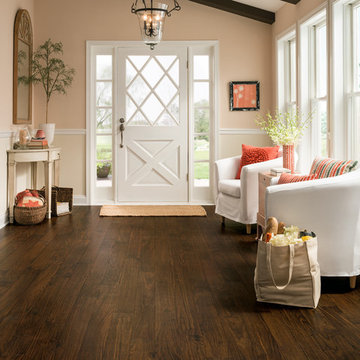
Mittelgroße Country Haustür mit rosa Wandfarbe, dunklem Holzboden, Einzeltür und weißer Haustür in Newark

Gentle natural light filters through a timber screened outdoor space, creating a calm and breezy undercroft entry to this inner-city cottage.
Mittelgroße Moderne Haustür mit schwarzer Wandfarbe, Betonboden, Schiebetür, schwarzer Haustür, freigelegten Dachbalken und Holzwänden
Mittelgroße Moderne Haustür mit schwarzer Wandfarbe, Betonboden, Schiebetür, schwarzer Haustür, freigelegten Dachbalken und Holzwänden

Moody mudroom with Farrow & Ball painted black shiplap walls, built in pegs for coats, and a custom made bench with hidden storage and gold hardware.
Kleiner Stilmix Eingang mit Stauraum, schwarzer Wandfarbe, braunem Holzboden, braunem Boden und Holzdielenwänden in Sacramento
Kleiner Stilmix Eingang mit Stauraum, schwarzer Wandfarbe, braunem Holzboden, braunem Boden und Holzdielenwänden in Sacramento
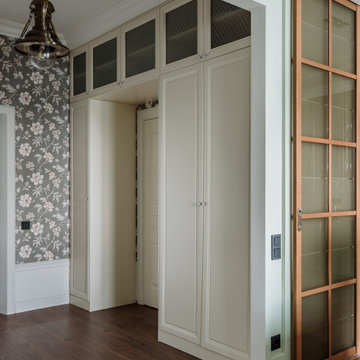
Klassischer Eingang mit schwarzer Wandfarbe, dunklem Holzboden, braunem Boden und Tapetenwänden in Moskau

Black Venetian Plaster Music room with ornate white moldings. Handknotted grey and cream rug, Baccarat crystal lighting in Dining Room and Burgandy lighting in music room. Dining Room in background. This room is off the entry. Black wood floors, contemporary gold artwork. Antique black piano.
White, gold and almost black are used in this very large, traditional remodel of an original Landry Group Home, filled with contemporary furniture, modern art and decor. White painted moldings on walls and ceilings, combined with black stained wide plank wood flooring. Very grand spaces, including living room, family room, dining room and music room feature hand knotted rugs in modern light grey, gold and black free form styles. All large rooms, including the master suite, feature white painted fireplace surrounds in carved moldings. Music room is stunning in black venetian plaster and carved white details on the ceiling with burgandy velvet upholstered chairs and a burgandy accented Baccarat Crystal chandelier. All lighting throughout the home, including the stairwell and extra large dining room hold Baccarat lighting fixtures. Master suite is composed of his and her baths, a sitting room divided from the master bedroom by beautiful carved white doors. Guest house shows arched white french doors, ornate gold mirror, and carved crown moldings. All the spaces are comfortable and cozy with warm, soft textures throughout. Project Location: Lake Sherwood, Westlake, California. Project designed by Maraya Interior Design. From their beautiful resort town of Ojai, they serve clients in Montecito, Hope Ranch, Malibu and Calabasas, across the tri-county area of Santa Barbara, Ventura and Los Angeles, south to Hidden Hills.
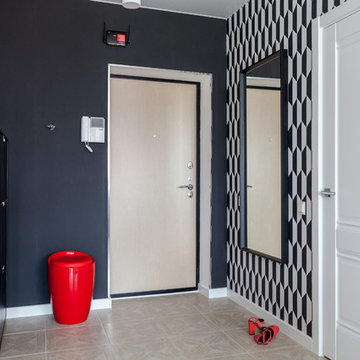
Kleine Nordische Haustür mit schwarzer Wandfarbe, Einzeltür, heller Holzhaustür, beigem Boden und Keramikboden in Moskau
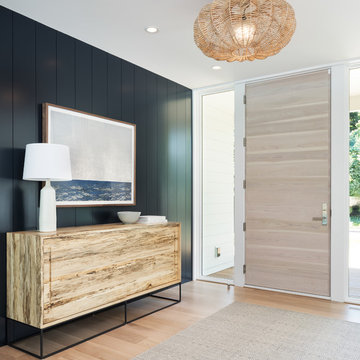
Landmark Photography
Maritimer Eingang mit schwarzer Wandfarbe, hellem Holzboden, Einzeltür, heller Holzhaustür und beigem Boden in Minneapolis
Maritimer Eingang mit schwarzer Wandfarbe, hellem Holzboden, Einzeltür, heller Holzhaustür und beigem Boden in Minneapolis
Eingang mit schwarzer Wandfarbe und rosa Wandfarbe Ideen und Design
1