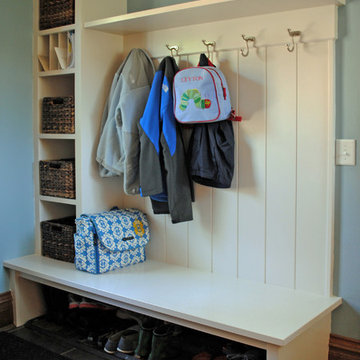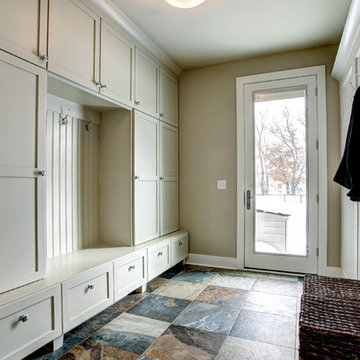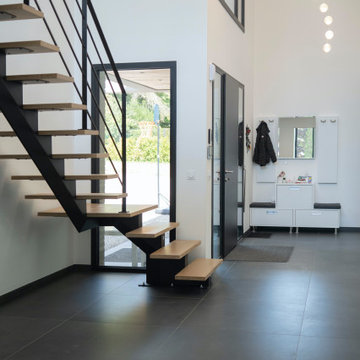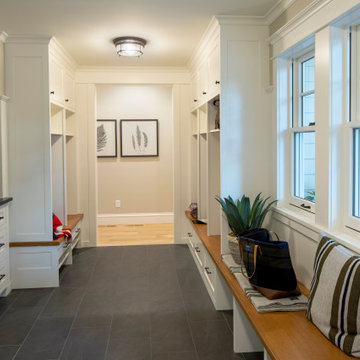Eingang mit Sperrholzboden und Keramikboden Ideen und Design
Suche verfeinern:
Budget
Sortieren nach:Heute beliebt
1 – 20 von 10.975 Fotos
1 von 3

Mudroom
Mittelgroßer Klassischer Eingang mit Stauraum, weißer Wandfarbe, Keramikboden, Einzeltür, schwarzer Haustür und schwarzem Boden in Atlanta
Mittelgroßer Klassischer Eingang mit Stauraum, weißer Wandfarbe, Keramikboden, Einzeltür, schwarzer Haustür und schwarzem Boden in Atlanta

This entryway is all about function, storage, and style. The vibrant cabinet color coupled with the fun wallpaper creates a "wow factor" when friends and family enter the space. The custom built cabinets - from Heard Woodworking - creates ample storage for the entire family throughout the changing seasons.

Chris Snook
Mittelgroße Klassische Haustür mit weißer Wandfarbe, Keramikboden, Einzeltür, grüner Haustür und buntem Boden in London
Mittelgroße Klassische Haustür mit weißer Wandfarbe, Keramikboden, Einzeltür, grüner Haustür und buntem Boden in London

Hallway of New England style house with light grey floor tiles, red front door and timber ceiling.
Mittelgroße Country Haustür mit weißer Wandfarbe, Keramikboden, Einzeltür, roter Haustür und buntem Boden in Köln
Mittelgroße Country Haustür mit weißer Wandfarbe, Keramikboden, Einzeltür, roter Haustür und buntem Boden in Köln

A boot room lies off the kitchen, providing further additional storage, with cupboards, open shelving, shoe storage and a concealed storage bench seat. Iron coat hooks on a lye treated board, provide lots of coat hanging space.
Charlie O'Beirne - Lukonic Photography

Mud Room entry from the garage. Custom built in locker style storage. Herring bone floor tile.
Mittelgroßer Klassischer Eingang mit Keramikboden, Stauraum, beiger Wandfarbe und beigem Boden in Sonstige
Mittelgroßer Klassischer Eingang mit Keramikboden, Stauraum, beiger Wandfarbe und beigem Boden in Sonstige

This entry way is truly luxurious with a charming locker system with drawers below and cubbies over head, the catch all with a cabinet and drawer (so keys and things will always have a home), and the herringbone installed tile on the floor make this space super convenient for families on the go with all your belongings right where you need them.

Mittelgroßer Klassischer Eingang mit Stauraum, grauer Wandfarbe, Keramikboden und buntem Boden in San Diego

Mittelgroßer Klassischer Eingang mit Stauraum, beiger Wandfarbe, Keramikboden, Einzeltür und weißer Haustür in Providence

Adam Ferrari
Kleiner Klassischer Eingang mit Stauraum, blauer Wandfarbe und Keramikboden in Sonstige
Kleiner Klassischer Eingang mit Stauraum, blauer Wandfarbe und Keramikboden in Sonstige

Photos by Kaity
Mittelgroßer Uriger Eingang mit Stauraum, beiger Wandfarbe, Keramikboden, Einzeltür und weißer Haustür in Grand Rapids
Mittelgroßer Uriger Eingang mit Stauraum, beiger Wandfarbe, Keramikboden, Einzeltür und weißer Haustür in Grand Rapids

Alternate view of main entrance showing ceramic tile floor meeting laminate hardwood floor, open foyer to above, open staircase, main entry door featuring twin sidelights. Photo: ACHensler

Mittelgroße Klassische Haustür mit blauer Wandfarbe, Keramikboden, Einzeltür, roter Haustür, blauem Boden, gewölbter Decke und Wandpaneelen in London

Inspired by the luxurious hotels of Europe, we were inspired to keep the palette monochrome. but all the elements have strong lines that all work together to give a sense of drama. The amazing black and white geometric tiles take centre stage and greet everyone coming into this incredible double-fronted Victorian house. The console table is almost like a sculpture, holding the space alongside the very simple decorative elements. The simple pendants continue the black and white colour palette.

Claustra bois pour délimiter l'entrée du séjour.
Kleines Modernes Foyer mit weißer Wandfarbe, Keramikboden, Einzeltür, schwarzer Haustür und grauem Boden in Sonstige
Kleines Modernes Foyer mit weißer Wandfarbe, Keramikboden, Einzeltür, schwarzer Haustür und grauem Boden in Sonstige

Entrée conçue comme un atrium sur 2 niveaux autour de laquelle s'organisent de nombreuses pièces
Großes Modernes Foyer mit weißer Wandfarbe, Keramikboden, schwarzer Haustür und schwarzem Boden in Lille
Großes Modernes Foyer mit weißer Wandfarbe, Keramikboden, schwarzer Haustür und schwarzem Boden in Lille

This new build architectural gem required a sensitive approach to balance the strong modernist language with the personal, emotive feel desired by the clients.
Taking inspiration from the California MCM aesthetic, we added bold colour blocking, interesting textiles and patterns, and eclectic lighting to soften the glazing, crisp detailing and linear forms. With a focus on juxtaposition and contrast, we played with the ‘mix’; utilising a blend of new & vintage pieces, differing shapes & textures, and touches of whimsy for a lived in feel.

Mudroom entry with inviting feel that is open and airy. We added the shiplap for all the abuse from the kids to keep it looking great for years to come!

Mittelgroßer Klassischer Eingang mit Vestibül, blauer Wandfarbe, Keramikboden, Einzeltür, grauer Haustür, grauem Boden und Kassettendecke in Moskau

Квартира 118квм в ЖК Vavilove на Юго-Западе Москвы. Заказчики поставили задачу сделать планировку квартиры с тремя спальнями: родительская и 2 детские, гостиная и обязательно изолированная кухня. Но тк изначально квартира была трехкомнатная, то окон в квартире было всего 4 и одно из помещений должно было оказаться без окна. Выбор пал на гостиную. Именно ее разместили в глубине квартиры без окон. Несмотря на современную планировку по сути эта квартира-распашонка. И нам повезло, что в ней удалось выкроить просторное помещение холла, которое и превратилось в полноценную гостиную. Общая планировка такова, что помимо того, что гостиная без окон, в неё ещё выходят двери всех помещений - и кухни, и спальни, и 2х детских, и 2х су, и коридора - 7 дверей выходят в одно помещение без окон. Задача оказалась нетривиальная. Но я считаю, мы успешно справились и смогли достичь не только функциональной планировки, но и стилистически привлекательного интерьера. В интерьере превалирует зелёная цветовая гамма. Этот природный цвет прекрасно сочетается со всеми остальными природными оттенками, а кто как не природа щедра на интересные приемы и сочетания. Практически все пространства за исключением мастер-спальни выдержаны в светлых тонах.
Eingang mit Sperrholzboden und Keramikboden Ideen und Design
1