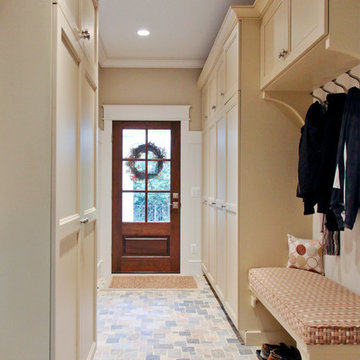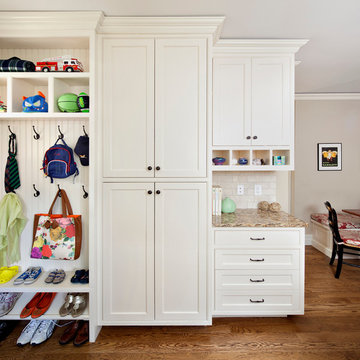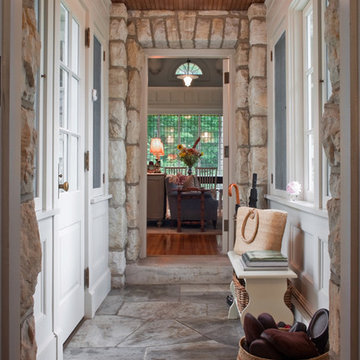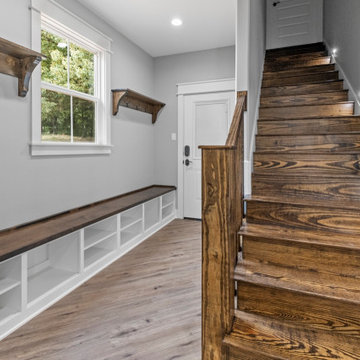Eingang mit Stauraum Ideen und Design
Suche verfeinern:
Budget
Sortieren nach:Heute beliebt
181 – 200 von 14.532 Fotos
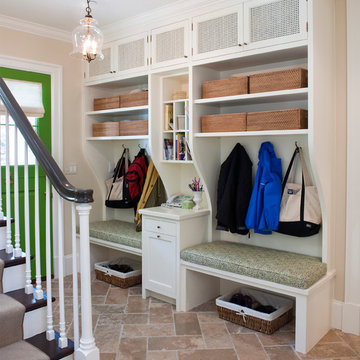
Photographer: Anice Hoachlander from Hoachlander Davis Photography, LLC
Principal Designer: Anthony "Ankie" Barnes, AIA, LEED AP
Klassischer Eingang mit Stauraum, grüner Haustür, beiger Wandfarbe und Klöntür in Washington, D.C.
Klassischer Eingang mit Stauraum, grüner Haustür, beiger Wandfarbe und Klöntür in Washington, D.C.
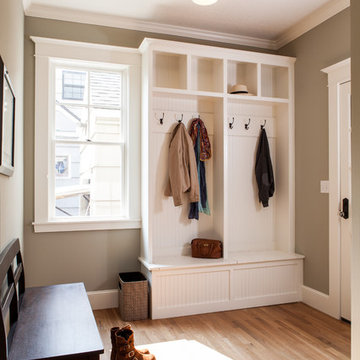
Anna Campbell
Klassischer Eingang mit weißer Haustür, grauer Wandfarbe und Stauraum in Portland
Klassischer Eingang mit weißer Haustür, grauer Wandfarbe und Stauraum in Portland
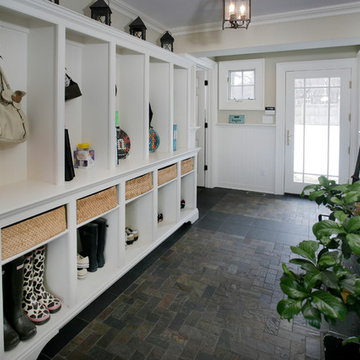
A new mudroom including built-in cubbie storage, Powder room, painted wood wainscoting, and stone flooring was incorporated into the addition.
Klassischer Eingang mit Stauraum und Schieferboden in New York
Klassischer Eingang mit Stauraum und Schieferboden in New York
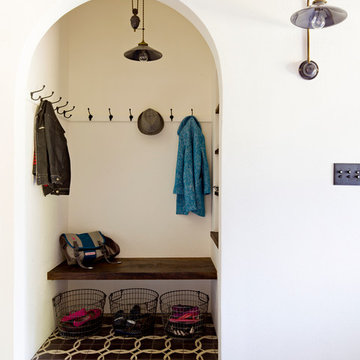
We reconfigured an adjacent back entry to create a useful little mudroom, and in the space between the two designed a thick arched opening with shelves for cookbooks and a pull-out broom closet. Photo by Lincoln Barbour.
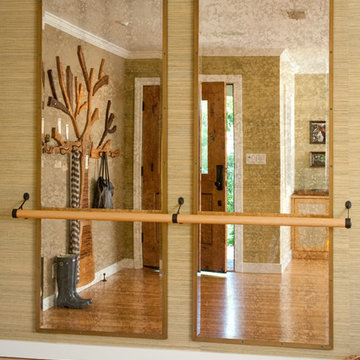
Eklektischer Eingang mit Stauraum, brauner Wandfarbe und braunem Holzboden in Santa Barbara
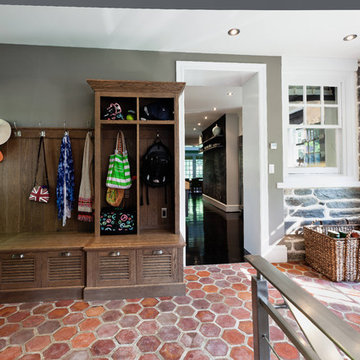
Stonework to match existing house, french tile floor, white oak mudroom cabinets / photos by Kurt Muetterties
Moderner Eingang mit Stauraum, grauer Wandfarbe und Terrakottaboden in Philadelphia
Moderner Eingang mit Stauraum, grauer Wandfarbe und Terrakottaboden in Philadelphia
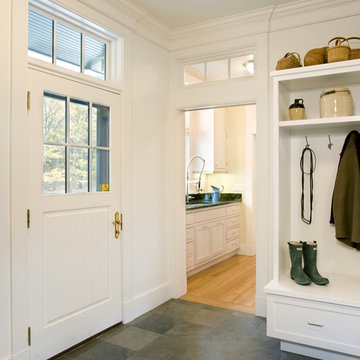
Photographer: Shelly Harrison
Klassischer Eingang mit Stauraum und Schieferboden in Boston
Klassischer Eingang mit Stauraum und Schieferboden in Boston

This bright mudroom has a beadboard ceiling and a black slate floor. We used trim, or moulding, on the walls to create a paneled look, and cubbies above the window seat. Shelves, the window seat bench and coat hooks provide storage.
The main projects in this Wayne, PA home were renovating the kitchen and the master bathroom, but we also updated the mudroom and the dining room. Using different materials and textures in light colors, we opened up and brightened this lovely home giving it an overall light and airy feel. Interior Designer Larina Kase, of Wayne, PA, used furniture and accent pieces in bright or contrasting colors that really shine against the light, neutral colored palettes in each room.
Rudloff Custom Builders has won Best of Houzz for Customer Service in 2014, 2015 2016, 2017 and 2019. We also were voted Best of Design in 2016, 2017, 2018, 2019 which only 2% of professionals receive. Rudloff Custom Builders has been featured on Houzz in their Kitchen of the Week, What to Know About Using Reclaimed Wood in the Kitchen as well as included in their Bathroom WorkBook article. We are a full service, certified remodeling company that covers all of the Philadelphia suburban area. This business, like most others, developed from a friendship of young entrepreneurs who wanted to make a difference in their clients’ lives, one household at a time. This relationship between partners is much more than a friendship. Edward and Stephen Rudloff are brothers who have renovated and built custom homes together paying close attention to detail. They are carpenters by trade and understand concept and execution. Rudloff Custom Builders will provide services for you with the highest level of professionalism, quality, detail, punctuality and craftsmanship, every step of the way along our journey together.
Specializing in residential construction allows us to connect with our clients early in the design phase to ensure that every detail is captured as you imagined. One stop shopping is essentially what you will receive with Rudloff Custom Builders from design of your project to the construction of your dreams, executed by on-site project managers and skilled craftsmen. Our concept: envision our client’s ideas and make them a reality. Our mission: CREATING LIFETIME RELATIONSHIPS BUILT ON TRUST AND INTEGRITY.
Photo Credit: Jon Friedrich

Kleiner Moderner Eingang mit grauer Wandfarbe, Einzeltür, weißer Haustür, beigem Boden und Stauraum in Sankt Petersburg

Download our free ebook, Creating the Ideal Kitchen. DOWNLOAD NOW
Referred by past clients, the homeowners of this Glen Ellyn project were in need of an update and improvement in functionality for their kitchen, mudroom and laundry room.
The spacious kitchen had a great layout, but benefitted from a new island, countertops, hood, backsplash, hardware, plumbing and lighting fixtures. The main focal point is now the premium hand-crafted CopperSmith hood along with a dramatic tiered chandelier over the island. In addition, painting the wood beadboard ceiling and staining the existing beams darker helped lighten the space while the amazing depth and variation only available in natural stone brought the entire room together.
For the mudroom and laundry room, choosing complimentary paint colors and charcoal wave wallpaper brought depth and coziness to this project. The result is a timeless design for this Glen Ellyn family.
Photographer @MargaretRajic, Photo Stylist @brandidevers
Are you remodeling your kitchen and need help with space planning and custom finishes? We specialize in both design and build, so we understand the importance of timelines and building schedules. Contact us here to see how we can help!
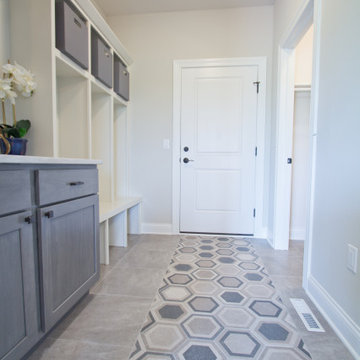
Eingang mit Stauraum, Porzellan-Bodenfliesen und buntem Boden in Sonstige

Großer Klassischer Eingang mit Stauraum, weißer Wandfarbe und Backsteinboden in Boston

This mudroom entrance from the garage is the perfect place for the family to organize their daily belongings and shoes.
Großer Klassischer Eingang mit Stauraum, weißer Wandfarbe, Keramikboden, Einzeltür, roter Haustür und buntem Boden in Houston
Großer Klassischer Eingang mit Stauraum, weißer Wandfarbe, Keramikboden, Einzeltür, roter Haustür und buntem Boden in Houston
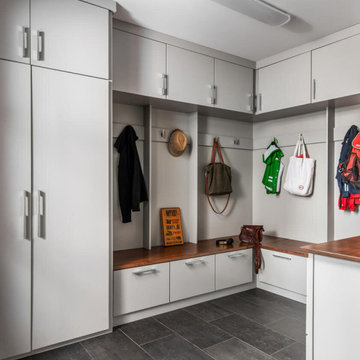
Moderner Eingang mit Stauraum, grauer Wandfarbe und grauem Boden in Nashville

Situated on the north shore of Birch Point this high-performance beach home enjoys a view across Boundary Bay to White Rock, BC and the BC Coastal Range beyond. Designed for indoor, outdoor living the many decks, patios, porches, outdoor fireplace, and firepit welcome friends and family to gather outside regardless of the weather.
From a high-performance perspective this home was built to and certified by the Department of Energy’s Zero Energy Ready Home program and the EnergyStar program. In fact, an independent testing/rating agency was able to show that the home will only use 53% of the energy of a typical new home, all while being more comfortable and healthier. As with all high-performance homes we find a sweet spot that returns an excellent, comfortable, healthy home to the owners, while also producing a building that minimizes its environmental footprint.
Design by JWR Design
Photography by Radley Muller Photography
Interior Design by Markie Nelson Interior Design
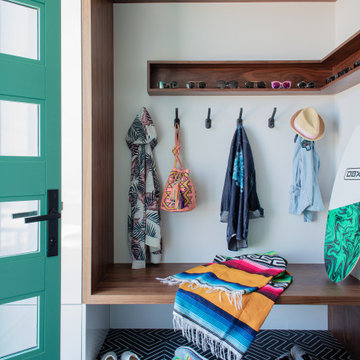
Kleiner Moderner Eingang mit Stauraum, grauer Wandfarbe, Betonboden, Einzeltür, grüner Haustür und schwarzem Boden in Boston
Eingang mit Stauraum Ideen und Design
10
