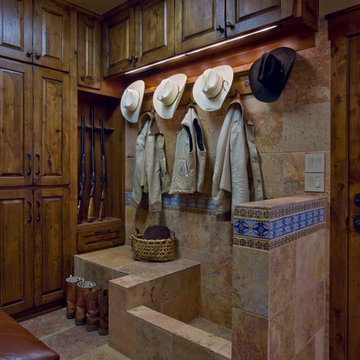Eingang mit Stauraum Ideen und Design
Suche verfeinern:
Budget
Sortieren nach:Heute beliebt
1 – 20 von 47 Fotos
1 von 3

Interior Design: Vivid Interior
Builder: Hendel Homes
Photography: LandMark Photography
Mittelgroßer Klassischer Eingang mit Stauraum, beiger Wandfarbe, Schieferboden, Einzeltür und hellbrauner Holzhaustür in Minneapolis
Mittelgroßer Klassischer Eingang mit Stauraum, beiger Wandfarbe, Schieferboden, Einzeltür und hellbrauner Holzhaustür in Minneapolis
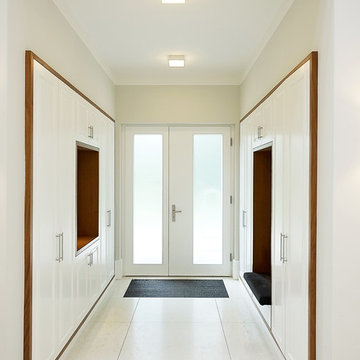
die Garderobenelemente sind dezent in die Wände eingelassen
Mittelgroßer Moderner Eingang mit Stauraum, weißer Wandfarbe, Doppeltür, Haustür aus Glas, Betonboden und weißem Boden in Berlin
Mittelgroßer Moderner Eingang mit Stauraum, weißer Wandfarbe, Doppeltür, Haustür aus Glas, Betonboden und weißem Boden in Berlin
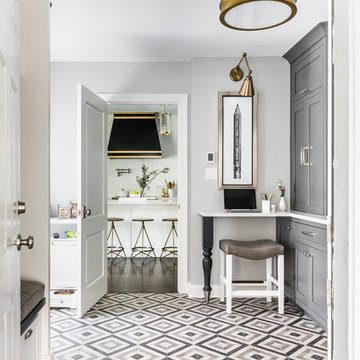
Joe Kwon Photography
Mittelgroßer Stilmix Eingang mit Stauraum, grauer Wandfarbe, Porzellan-Bodenfliesen und buntem Boden in Chicago
Mittelgroßer Stilmix Eingang mit Stauraum, grauer Wandfarbe, Porzellan-Bodenfliesen und buntem Boden in Chicago
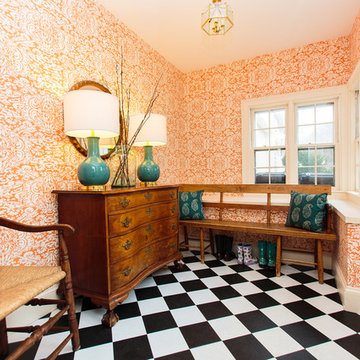
Klassischer Eingang mit Stauraum, oranger Wandfarbe, Einzeltür, weißer Haustür und buntem Boden in Boston

Landhausstil Eingang mit Stauraum, grauer Wandfarbe, Einzeltür, Haustür aus Glas und schwarzem Boden in Minneapolis

The functionality of the mudroom is great. The door, painted a cheery shade called “Castaway,” brings a smile to your face every time you leave. It's affectionately referred to by the homeowners as the "Smile Door."
Photo by Mike Mroz of Michael Robert Construction
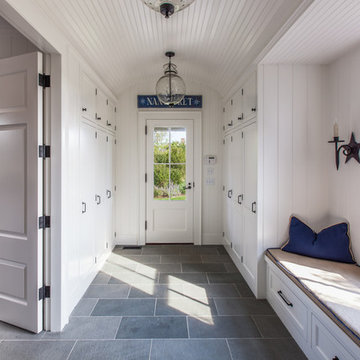
Nantucket Architectural Photography
Großer Maritimer Eingang mit Stauraum, weißer Wandfarbe, Einzeltür, Haustür aus Glas und grauem Boden in Boston
Großer Maritimer Eingang mit Stauraum, weißer Wandfarbe, Einzeltür, Haustür aus Glas und grauem Boden in Boston
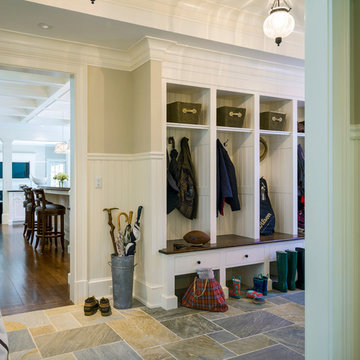
Photography by Richard Mandelkorn
Großer Klassischer Eingang mit Stauraum, beiger Wandfarbe und Schieferboden in Boston
Großer Klassischer Eingang mit Stauraum, beiger Wandfarbe und Schieferboden in Boston
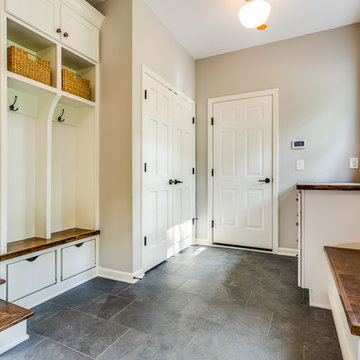
Großer Landhausstil Eingang mit Stauraum, grauer Wandfarbe, Schieferboden und schwarzem Boden in Cleveland
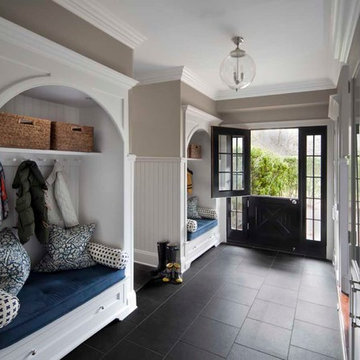
Neil Landino
Klassischer Eingang mit Stauraum, grauer Wandfarbe, Klöntür, schwarzer Haustür, Schieferboden und schwarzem Boden in New York
Klassischer Eingang mit Stauraum, grauer Wandfarbe, Klöntür, schwarzer Haustür, Schieferboden und schwarzem Boden in New York
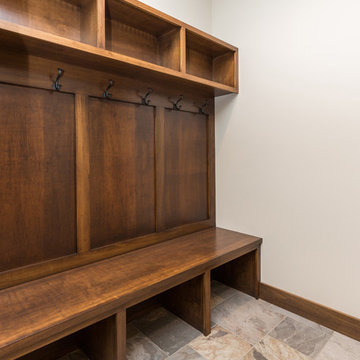
Custom Arched Front Door
Großer Retro Eingang mit Stauraum, grauer Wandfarbe, Schieferboden und Doppeltür in Sonstige
Großer Retro Eingang mit Stauraum, grauer Wandfarbe, Schieferboden und Doppeltür in Sonstige
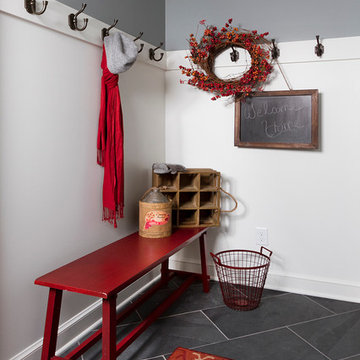
Building Design, Plans (in collaboration with Orfield Drafting), and Interior Finishes by: Fluidesign Studio I Builder & Creative Collaborator : Anchor Builders I Photographer: sethbennphoto.com
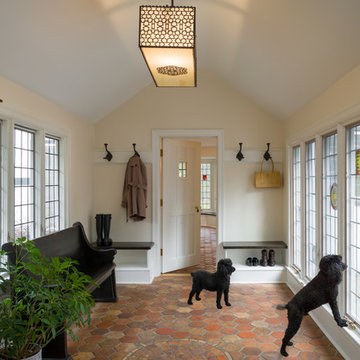
Großer Klassischer Eingang mit Stauraum, weißer Wandfarbe und Terrakottaboden in Philadelphia
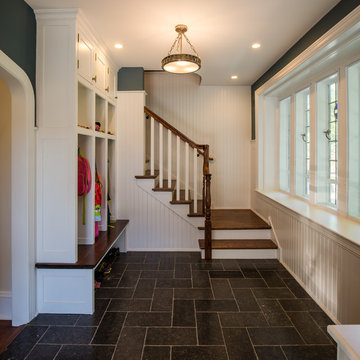
Angle Eye Photography
Klassischer Eingang mit blauer Wandfarbe, Stauraum, Schieferboden und schwarzem Boden in Philadelphia
Klassischer Eingang mit blauer Wandfarbe, Stauraum, Schieferboden und schwarzem Boden in Philadelphia

The entry area became an 'urban mudroom' with ample storage and a small clean workspace that can also serve as an additional sleeping area if needed. Glass block borrows natural light from the abutting corridor while maintaining privacy.
Photos by Eric Roth.
Construction by Ralph S. Osmond Company.
Green architecture by ZeroEnergy Design.
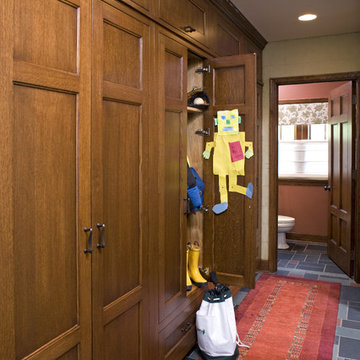
This kitchen is in a very traditional Tudor home, but the previous homeowners had put in a contemporary, commercial kitchen, so we brought the kitchen back to it's original traditional glory. We used Subzero and Wolf appliances, custom cabinetry, granite, and hand scraped walnut floors in this kitchen. We also worked on the mudroom, hallway, butler's pantry, and powder room.
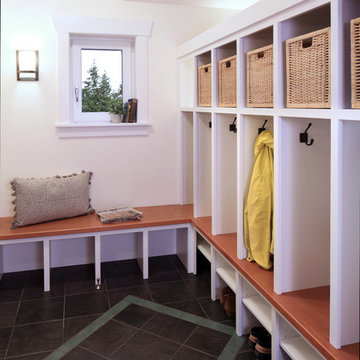
This beautiful Craftsman style Passive House has a carbon footprint 20% that of a typically built home in Oregon. Its 12-in. thick walls with cork insulation, ultra-high efficiency windows and doors, solar panels, heat pump hot water, Energy Star appliances, fresh air intake unit, and natural daylighting keep its utility bills exceptionally low.
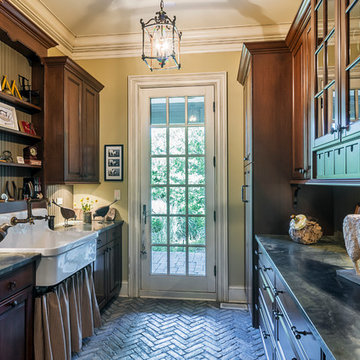
Mittelgroßer Klassischer Eingang mit gelber Wandfarbe, Porzellan-Bodenfliesen, Stauraum und Einzeltür in Chicago
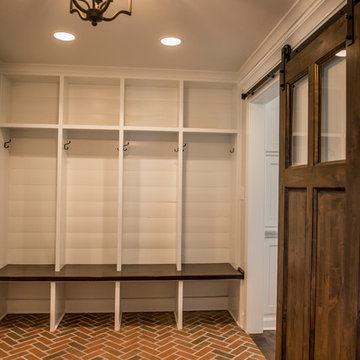
Mudroom with built-in cubbies for the kids to store backpacks and gear, features white shiplap, stained seat, brick flooring, and sliding barn door opening to the kitchen.
Eingang mit Stauraum Ideen und Design
1
