Eingang mit Stauraum und freigelegten Dachbalken Ideen und Design
Suche verfeinern:
Budget
Sortieren nach:Heute beliebt
1 – 20 von 49 Fotos
1 von 3

Mittelgroßer Landhaus Eingang mit Stauraum, beiger Wandfarbe, Backsteinboden, Einzeltür, hellbrauner Holzhaustür, buntem Boden und freigelegten Dachbalken in Denver

Kleiner Landhausstil Eingang mit Stauraum, weißer Wandfarbe, Keramikboden, Einzeltür, hellbrauner Holzhaustür, grauem Boden, freigelegten Dachbalken und Holzdielenwänden in Sonstige
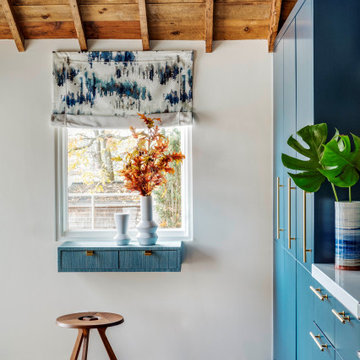
The renovation of a mid century cottage on the lake, now serves as a guest house. The renovation preserved the original architectural elements such as the ceiling and original stone fireplace to preserve the character, personality and history and provide the inspiration and canvas to which everything else would be added. To prevent the space from feeling dark & too rustic, the lines were kept clean, the furnishings modern and the use of saturated color was strategically placed throughout.
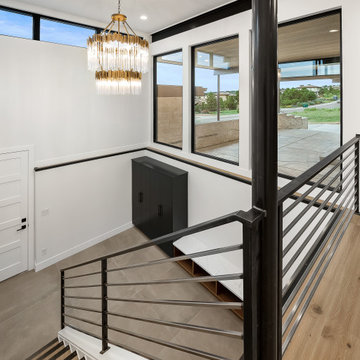
Großer Retro Eingang mit Stauraum, weißer Wandfarbe, Keramikboden, Einzeltür, schwarzer Haustür, grauem Boden und freigelegten Dachbalken in Denver

Spacious mudroom for the kids to kick off their muddy boots or snowy wet clothes. The 10' tall cabinets are reclaimed barn wood and have metal mesh to allow for air flow and drying of clothes.

Klassischer Eingang mit Stauraum, weißer Wandfarbe, braunem Holzboden, Klöntür, weißer Haustür, braunem Boden, freigelegten Dachbalken und Holzdielenwänden in Seattle

The three-level Mediterranean revival home started as a 1930s summer cottage that expanded downward and upward over time. We used a clean, crisp white wall plaster with bronze hardware throughout the interiors to give the house continuity. A neutral color palette and minimalist furnishings create a sense of calm restraint. Subtle and nuanced textures and variations in tints add visual interest. The stair risers from the living room to the primary suite are hand-painted terra cotta tile in gray and off-white. We used the same tile resource in the kitchen for the island's toe kick.

Großer Moderner Eingang mit Stauraum, weißer Wandfarbe, Keramikboden, Doppeltür, weißer Haustür, grauem Boden, freigelegten Dachbalken und Tapetenwänden in Chicago
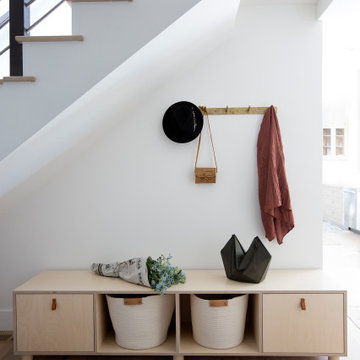
Modern eclectic mudroom in Portola Valley, CA. Designed by Melinda Mandell. Photography by Michelle Drewes.
Großer Moderner Eingang mit Stauraum, weißer Wandfarbe, hellem Holzboden, beigem Boden und freigelegten Dachbalken in San Francisco
Großer Moderner Eingang mit Stauraum, weißer Wandfarbe, hellem Holzboden, beigem Boden und freigelegten Dachbalken in San Francisco

Großer Rustikaler Eingang mit Stauraum, grüner Wandfarbe, Terrakottaboden, Einzeltür, Haustür aus Glas, buntem Boden, freigelegten Dachbalken und Tapetenwänden in New York
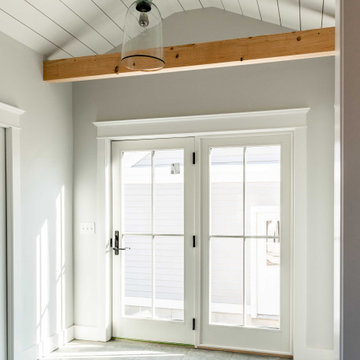
Located in a charming Scarborough neighborhood just minutes from the ocean, this 1,800 sq ft home packs a lot of personality into its small footprint. Carefully proportioned details on the exterior give the home a traditional aesthetic, making it look as though it’s been there for years. The main bedroom suite is on the first floor, and two bedrooms and a full guest bath fit comfortably on the second floor.
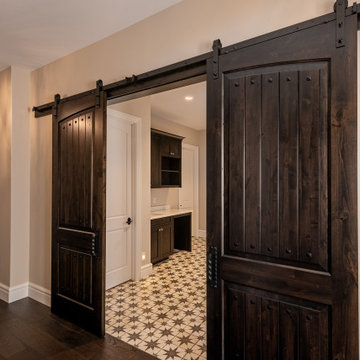
A modern twist on a Mediterranean style home, with touches of rustic.
Mediterraner Eingang mit Stauraum, Porzellan-Bodenfliesen, Doppeltür, dunkler Holzhaustür, buntem Boden und freigelegten Dachbalken in Seattle
Mediterraner Eingang mit Stauraum, Porzellan-Bodenfliesen, Doppeltür, dunkler Holzhaustür, buntem Boden und freigelegten Dachbalken in Seattle
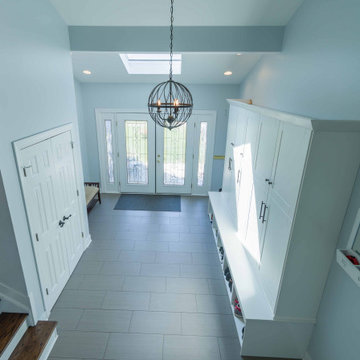
Großer Moderner Eingang mit Stauraum, weißer Wandfarbe, Keramikboden, Doppeltür, weißer Haustür, grauem Boden, freigelegten Dachbalken und Tapetenwänden in Chicago
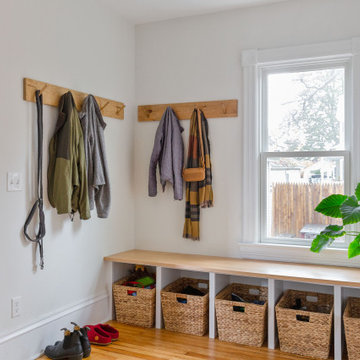
Kleiner Moderner Eingang mit Stauraum, weißer Wandfarbe, hellem Holzboden, Einzeltür und freigelegten Dachbalken in Burlington
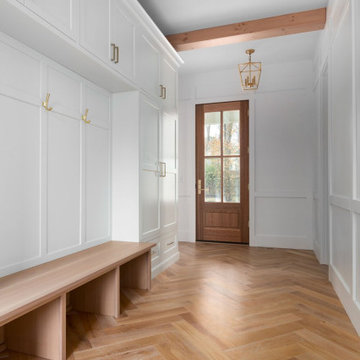
Mittelgroßer Country Eingang mit Stauraum, weißer Wandfarbe, hellem Holzboden, freigelegten Dachbalken und Wandpaneelen in St. Louis
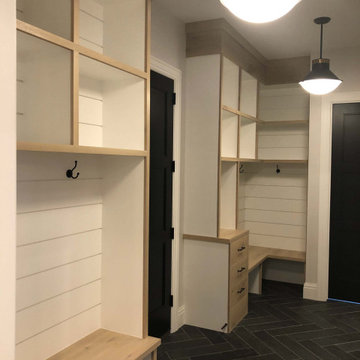
Großer Eingang mit Stauraum, hellem Holzboden und freigelegten Dachbalken in Detroit
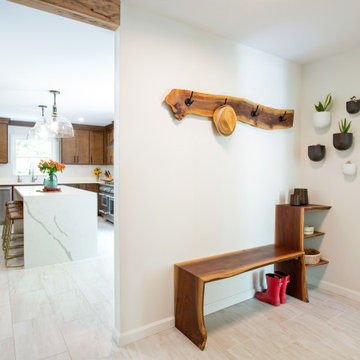
Moderner Eingang mit Stauraum, weißer Wandfarbe, Keramikboden, weißem Boden und freigelegten Dachbalken in Sonstige
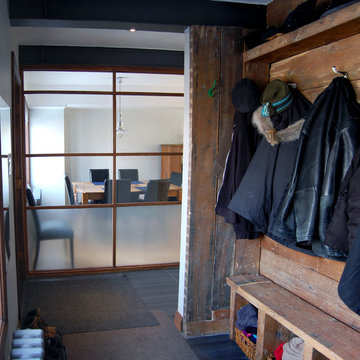
Hall d'entrée / Entrance hall
Mittelgroßer Industrial Eingang mit Stauraum, Keramikboden, Einzeltür, weißer Haustür, grauem Boden, freigelegten Dachbalken und Holzwänden in Montreal
Mittelgroßer Industrial Eingang mit Stauraum, Keramikboden, Einzeltür, weißer Haustür, grauem Boden, freigelegten Dachbalken und Holzwänden in Montreal
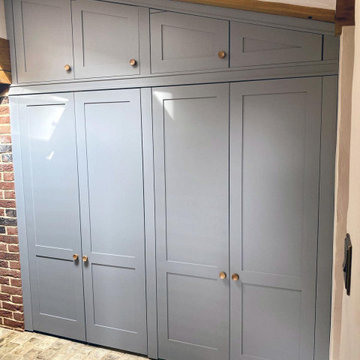
Multiple projects for a lovely family in Great Barton, Suffolk.
For this project, all furniture was made using Furniture Grade Plywood, Sprayed finish.
Eingang mit Stauraum und freigelegten Dachbalken Ideen und Design
1
