Eingang mit Stauraum und rotem Boden Ideen und Design
Suche verfeinern:
Budget
Sortieren nach:Heute beliebt
1 – 20 von 110 Fotos
1 von 3

Mittelgroßer Landhausstil Eingang mit Stauraum, weißer Wandfarbe, Backsteinboden und rotem Boden in Philadelphia

Landhaus Eingang mit Stauraum, grauer Wandfarbe, Backsteinboden und rotem Boden in Boston

Lauren Rubenstein Photography
Landhausstil Eingang mit Stauraum, weißer Wandfarbe, Backsteinboden, Klöntür, weißer Haustür und rotem Boden in Atlanta
Landhausstil Eingang mit Stauraum, weißer Wandfarbe, Backsteinboden, Klöntür, weißer Haustür und rotem Boden in Atlanta
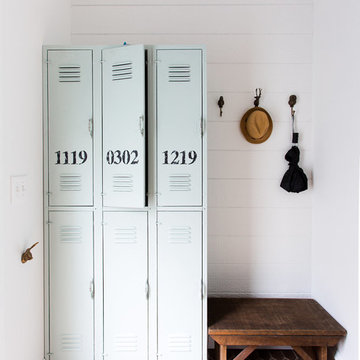
Photo by Carolina Mariana Rodríguez, http://carolinamariana.com
Country Eingang mit Stauraum, weißer Wandfarbe, Terrakottaboden und rotem Boden in Chicago
Country Eingang mit Stauraum, weißer Wandfarbe, Terrakottaboden und rotem Boden in Chicago
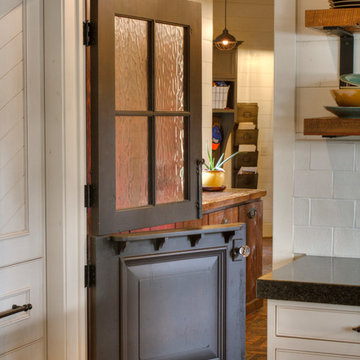
Mittelgroßer Rustikaler Eingang mit Stauraum, beiger Wandfarbe, Backsteinboden, Klöntür und rotem Boden in Minneapolis
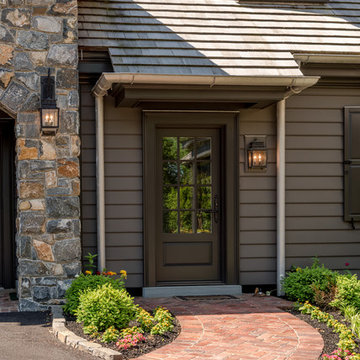
Angle Eye Photography
Mittelgroßer Klassischer Eingang mit Stauraum, brauner Wandfarbe, Backsteinboden, Einzeltür, brauner Haustür und rotem Boden in Philadelphia
Mittelgroßer Klassischer Eingang mit Stauraum, brauner Wandfarbe, Backsteinboden, Einzeltür, brauner Haustür und rotem Boden in Philadelphia
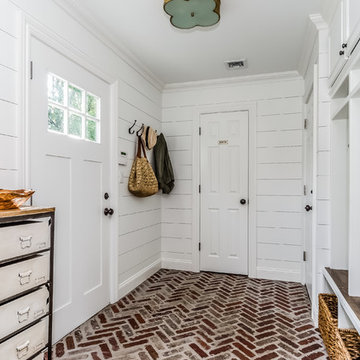
Großer Klassischer Eingang mit Stauraum, weißer Wandfarbe, Backsteinboden, Einzeltür, weißer Haustür und rotem Boden in New York
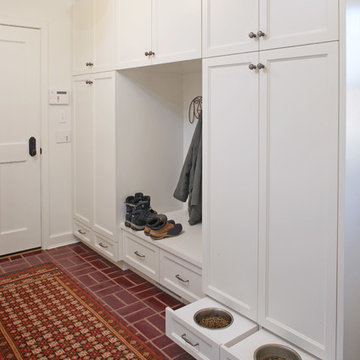
Klassischer Eingang mit Stauraum, weißer Wandfarbe, Einzeltür, weißer Haustür und rotem Boden in Omaha

Landhausstil Eingang mit Stauraum, grüner Wandfarbe, Backsteinboden, rotem Boden, Holzdielenwänden und Tapetenwänden in Surrey
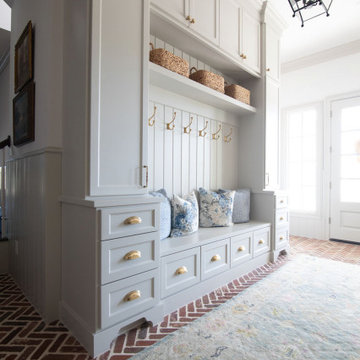
Großer Klassischer Eingang mit Stauraum, Backsteinboden und rotem Boden in Houston
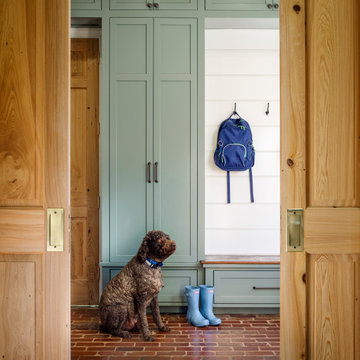
Großer Klassischer Eingang mit Stauraum, weißer Wandfarbe, Backsteinboden, rotem Boden und Holzdielenwänden in New Orleans
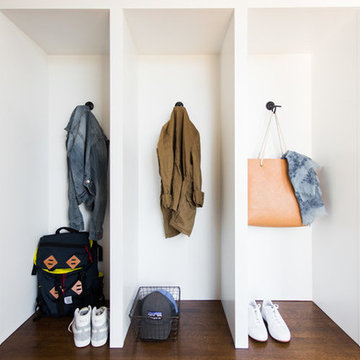
Mittelgroßer Maritimer Eingang mit Stauraum, Backsteinboden und rotem Boden in Salt Lake City
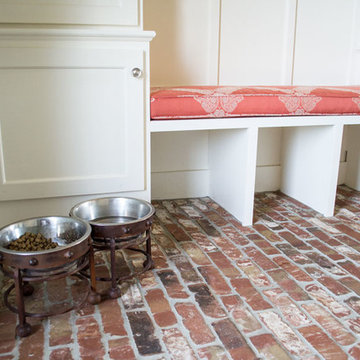
The homeowners designed the cabinetry in the new Mudroom complete with decorative wire to hide doggie crates, a secret entrance to the litter box, a bench for putting on shoes, and a chalkboard for reminders. The brick flooring makes it feel like the space has been here forever. The lantern pendant is a welcoming touch. We added a cushion on the bench to bring in the orange color, and the leaf artwork on the wall ties that color to the wall color which is Sherwin Williams’ Comfort Gray (SW6205).

Gut renovation of mudroom and adjacent powder room. Included custom paneling, herringbone brick floors with radiant heat, and addition of storage and hooks.
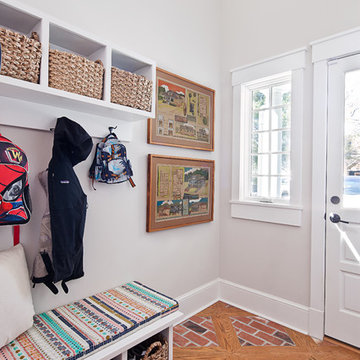
Joel Lassiter
Kleiner Klassischer Eingang mit Stauraum, grauer Wandfarbe, Backsteinboden, Einzeltür, weißer Haustür und rotem Boden in Charlotte
Kleiner Klassischer Eingang mit Stauraum, grauer Wandfarbe, Backsteinboden, Einzeltür, weißer Haustür und rotem Boden in Charlotte
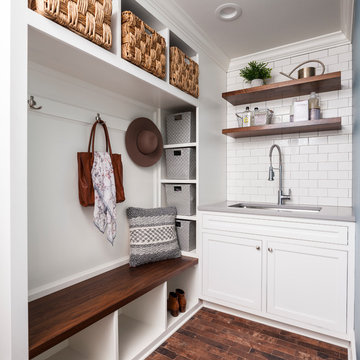
While the owners are away the designers will play! This Bellevue craftsman stunner went through a large remodel while its occupants were living in Europe. Almost every room in the home was touched to give it the beautiful update it deserved. A vibrant yellow front door mixed with a few farmhouse touches on the exterior provide a casual yet upscale feel. From the craftsman style millwork seen through out, to the carefully selected finishes in the kitchen and bathrooms, to a dreamy backyard retreat, it is clear from the moment you walk through the door not a design detail was missed.
Being a busy family, the clients requested a great room fit for entertaining. A breakfast nook off the kitchen with upholstered chairs and bench cushions provides a cozy corner with a lot of seating - a perfect spot for a "kids" table so the adults can wine and dine in the formal dining room. Pops of blue and yellow brighten the neutral palette and create a playful environment for a sophisticated space. Painted cabinets in the office, floral wallpaper in the powder bathroom, a swing in one of the daughter's rooms, and a hidden cabinet in the pantry only the adults know about are a few of the elements curated to create the customized home my clients were looking for.
---
Project designed by interior design studio Kimberlee Marie Interiors. They serve the Seattle metro area including Seattle, Bellevue, Kirkland, Medina, Clyde Hill, and Hunts Point.
For more about Kimberlee Marie Interiors, see here: https://www.kimberleemarie.com/
To learn more about this project, see here
https://www.kimberleemarie.com/bellevuecraftsman

Large Mud Room with lots of storage and hand-washing station!
Großer Landhaus Eingang mit Stauraum, weißer Wandfarbe, Backsteinboden, Einzeltür, hellbrauner Holzhaustür und rotem Boden in Chicago
Großer Landhaus Eingang mit Stauraum, weißer Wandfarbe, Backsteinboden, Einzeltür, hellbrauner Holzhaustür und rotem Boden in Chicago
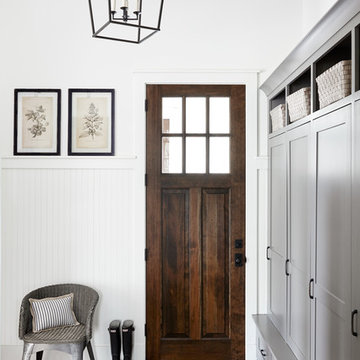
Mittelgroßer Country Eingang mit Stauraum, weißer Wandfarbe, Backsteinboden, Einzeltür und rotem Boden in Philadelphia

The mud room in this Bloomfield Hills residence was a part of a whole house renovation and addition, completed in 2016. Directly adjacent to the indoor gym, outdoor pool, and motor court, this room had to serve a variety of functions. The tile floor in the mud room is in a herringbone pattern with a tile border that extends the length of the hallway. Two sliding doors conceal a utility room that features cabinet storage of the children's backpacks, supplies, coats, and shoes. The room also has a stackable washer/dryer and sink to clean off items after using the gym, pool, or from outside. Arched French doors along the motor court wall allow natural light to fill the space and help the hallway feel more open.
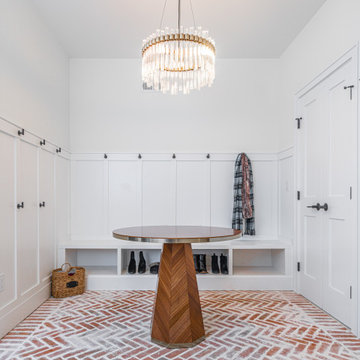
Großer Klassischer Eingang mit Stauraum, weißer Wandfarbe, Backsteinboden, Doppeltür, weißer Haustür, rotem Boden und vertäfelten Wänden in Philadelphia
Eingang mit Stauraum und rotem Boden Ideen und Design
1