Eingang mit Doppeltür und Tapetendecke Ideen und Design
Suche verfeinern:
Budget
Sortieren nach:Heute beliebt
1 – 20 von 62 Fotos

Kleines Mid-Century Foyer mit bunten Wänden, Keramikboden, Doppeltür, heller Holzhaustür, buntem Boden, Tapetendecke und Ziegelwänden in Chicago

This foyer is inviting and stylish. From the decorative accessories to the hand-painted ceiling, everything complements one another to create a grand entry. Visit our interior designers & home designer Dallas website for more details >>> https://dkorhome.com/project/modern-asian-inspired-interior-design/

entry area from the main door of the addition
Kleiner Klassischer Eingang mit Vestibül, weißer Wandfarbe, Backsteinboden, Doppeltür, schwarzer Haustür, grauem Boden und Tapetendecke in Atlanta
Kleiner Klassischer Eingang mit Vestibül, weißer Wandfarbe, Backsteinboden, Doppeltür, schwarzer Haustür, grauem Boden und Tapetendecke in Atlanta

This 6,000sf luxurious custom new construction 5-bedroom, 4-bath home combines elements of open-concept design with traditional, formal spaces, as well. Tall windows, large openings to the back yard, and clear views from room to room are abundant throughout. The 2-story entry boasts a gently curving stair, and a full view through openings to the glass-clad family room. The back stair is continuous from the basement to the finished 3rd floor / attic recreation room.
The interior is finished with the finest materials and detailing, with crown molding, coffered, tray and barrel vault ceilings, chair rail, arched openings, rounded corners, built-in niches and coves, wide halls, and 12' first floor ceilings with 10' second floor ceilings.
It sits at the end of a cul-de-sac in a wooded neighborhood, surrounded by old growth trees. The homeowners, who hail from Texas, believe that bigger is better, and this house was built to match their dreams. The brick - with stone and cast concrete accent elements - runs the full 3-stories of the home, on all sides. A paver driveway and covered patio are included, along with paver retaining wall carved into the hill, creating a secluded back yard play space for their young children.
Project photography by Kmieick Imagery.
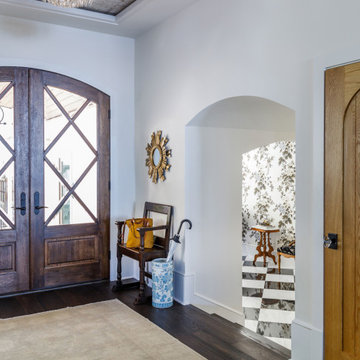
Photo: Jessie Preza Photography
Mediterranes Foyer mit weißer Wandfarbe, dunklem Holzboden, Doppeltür, dunkler Holzhaustür, braunem Boden und Tapetendecke in Jacksonville
Mediterranes Foyer mit weißer Wandfarbe, dunklem Holzboden, Doppeltür, dunkler Holzhaustür, braunem Boden und Tapetendecke in Jacksonville

Ingresso signorile con soffitti alti decorati da profilo nero su fondo ocra rosato. Il pavimento in esagonette di cotto risaliva all'inizio del secolo scorso, come il palazzo degli anni '20 del 900. ricreare una decorazione raffinata ma che non stonasse è stata la priorità in questo progetto. Le porte erano in noce marrone e le abbiamo dipinte di nero opaco. il risultato finale è un ambiente ricercato e di carattere che si sposa perfettamente con le personalità marcate dei due colti Committenti.
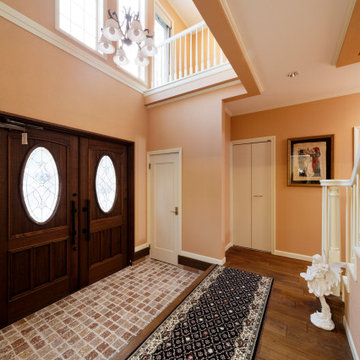
Klassischer Eingang mit Korridor, rosa Wandfarbe, dunklem Holzboden, Doppeltür, dunkler Holzhaustür, Tapetendecke und Tapetenwänden in Kyoto
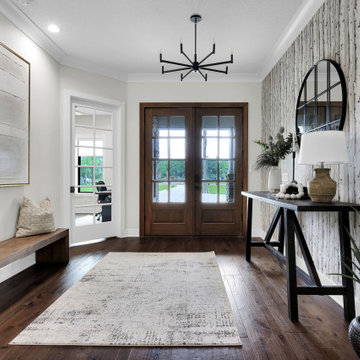
Großes Rustikales Foyer mit braunem Holzboden, Doppeltür, hellbrauner Holzhaustür, braunem Boden, Tapetendecke und Tapetenwänden in Jacksonville
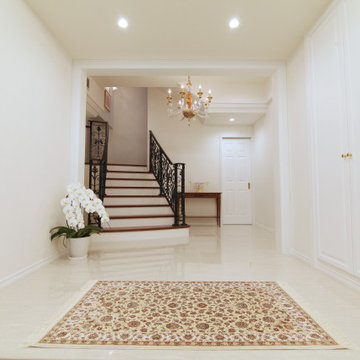
Garageと隣接した大理石調タイル張りの玄関ホール。
大容量のエレガントに仕上げた壁面収納に各自の私物は収納できすっきりと片付けられます。
曲線を描いた階段には、オリジナルデザインのアイアン手摺を施しています。
地下空間ですが、こちらにも全館空調システムが設置してあります。
Großer Moderner Eingang mit Korridor, weißer Wandfarbe, Marmorboden, Doppeltür, weißem Boden, Tapetendecke und Tapetenwänden
Großer Moderner Eingang mit Korridor, weißer Wandfarbe, Marmorboden, Doppeltür, weißem Boden, Tapetendecke und Tapetenwänden
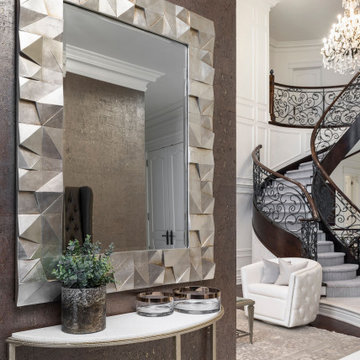
Mittelgroßes Modernes Foyer mit brauner Wandfarbe, Marmorboden, Doppeltür, brauner Haustür, weißem Boden, Tapetendecke und Tapetenwänden in Toronto
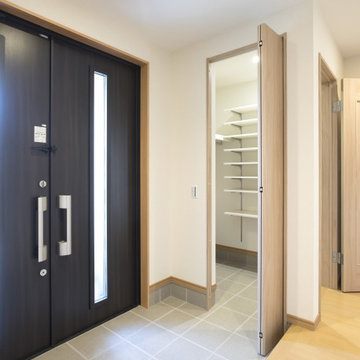
5人家族でもスッキリ暮らしたい。大容量のウォークインクロゼットを採用した玄関は、急な来客でもすっきりとした印象を。対面にはニッチを設けて。
Großer Eingang mit Korridor, weißer Wandfarbe, Keramikboden, Doppeltür, schwarzer Haustür, grauem Boden, Tapetendecke und Tapetenwänden in Nagoya
Großer Eingang mit Korridor, weißer Wandfarbe, Keramikboden, Doppeltür, schwarzer Haustür, grauem Boden, Tapetendecke und Tapetenwänden in Nagoya
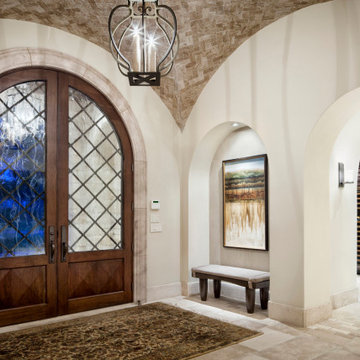
Beautiful entryway in this casual European contemporary home in Southlake, Dallas with arched wood double entry doors and archways leading into the house. A bench sits in an archway with a painting above it. A black chandelier pendant hangs over an oriental rug at the entryway.
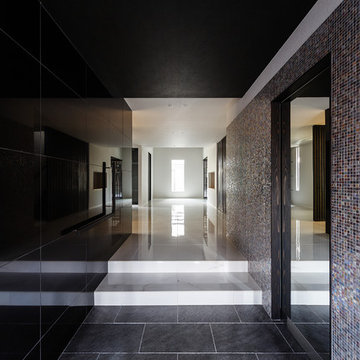
玄関は硬質で光沢のある素材で仕上げて高級感を演出しています。ブラック鏡面のセラミックタイル、大理石調のセラミック床タイル、アクセントとして仕上げた瑠璃色のガラスモザイクタイル、玄関収納に入る引き戸にはブラックミラーを張りました。照明はダウンライトと間接照明の組み合わせ、クールな雰囲気を演出しています。
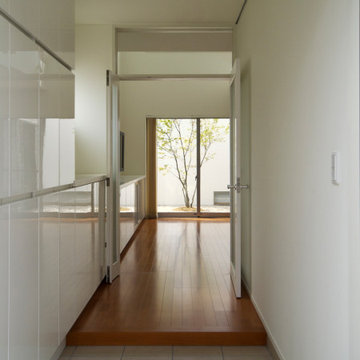
豊橋住吉の家 玄関ホールからリビングと中庭を眺める
Mittelgroßer Moderner Eingang mit Korridor, weißer Wandfarbe, Sperrholzboden, Doppeltür, weißer Haustür, Tapetendecke und Tapetenwänden in Sonstige
Mittelgroßer Moderner Eingang mit Korridor, weißer Wandfarbe, Sperrholzboden, Doppeltür, weißer Haustür, Tapetendecke und Tapetenwänden in Sonstige
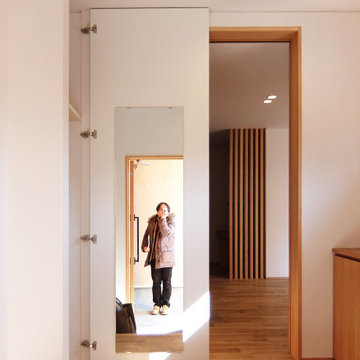
「成岩の家」のリ玄関ホールです。
Mittelgroßer Moderner Eingang mit weißer Wandfarbe, braunem Holzboden, Doppeltür, heller Holzhaustür, Tapetendecke und Tapetenwänden
Mittelgroßer Moderner Eingang mit weißer Wandfarbe, braunem Holzboden, Doppeltür, heller Holzhaustür, Tapetendecke und Tapetenwänden
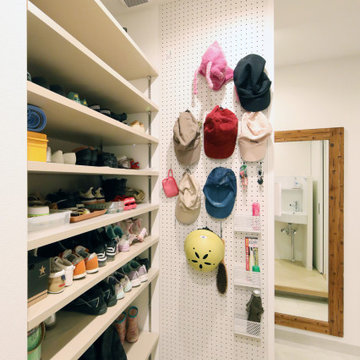
住宅部玄関ホール
Mittelgroßer Industrial Eingang mit Korridor, weißer Wandfarbe, braunem Holzboden, Doppeltür, dunkler Holzhaustür, beigem Boden, Tapetendecke und Tapetenwänden in Osaka
Mittelgroßer Industrial Eingang mit Korridor, weißer Wandfarbe, braunem Holzboden, Doppeltür, dunkler Holzhaustür, beigem Boden, Tapetendecke und Tapetenwänden in Osaka
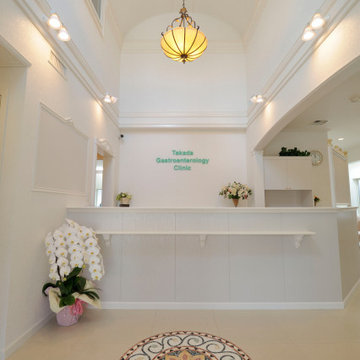
Klassischer Eingang mit Korridor, weißer Wandfarbe, Porzellan-Bodenfliesen, Doppeltür, weißer Haustür, beigem Boden, Tapetendecke und Tapetenwänden in Yokohama
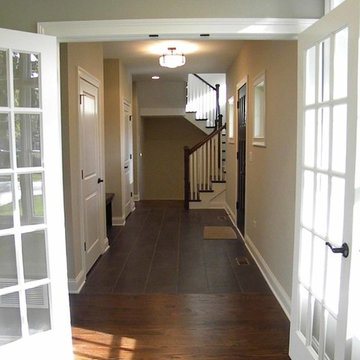
New 3-bedroom 2.5 bathroom house, with 3-car garage. 2,635 sf (gross, plus garage and unfinished basement).
All photos by 12/12 Architects & Kmiecik Photography.
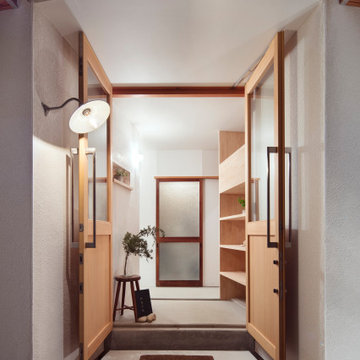
Haustür mit weißer Wandfarbe, Betonboden, Doppeltür, heller Holzhaustür, grauem Boden und Tapetendecke

玄関
Moderner Eingang mit Korridor, weißer Wandfarbe, Marmorboden, Doppeltür, hellbrauner Holzhaustür, beigem Boden, Tapetendecke und Tapetenwänden in Osaka
Moderner Eingang mit Korridor, weißer Wandfarbe, Marmorboden, Doppeltür, hellbrauner Holzhaustür, beigem Boden, Tapetendecke und Tapetenwänden in Osaka
Eingang mit Doppeltür und Tapetendecke Ideen und Design
1