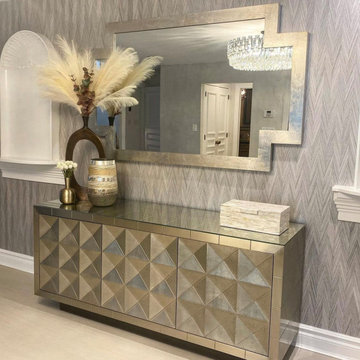Gehobene Eingang mit Tapetenwänden Ideen und Design
Suche verfeinern:
Budget
Sortieren nach:Heute beliebt
1 – 20 von 694 Fotos
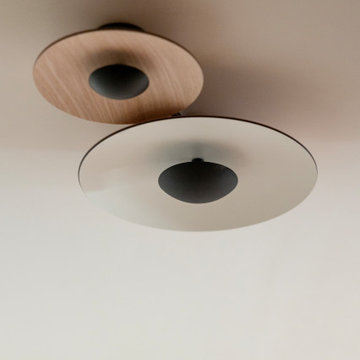
Kleiner Skandinavischer Eingang mit rosa Wandfarbe, hellem Holzboden und Tapetenwänden in Paris

オリジナルの製作引戸を取り付けた玄関は木のぬくもりあふれる優しい空間となりました。脇には、造り付けの造作ベンチを設置し、靴の履き替えが容易にできるように配慮しています。ベンチの横には、郵便物を屋内から取り込むことができるよう、郵便受けを設けました。
Mittelgroße Skandinavische Haustür mit weißer Wandfarbe, braunem Holzboden, Schiebetür, hellbrauner Holzhaustür, beigem Boden, Tapetendecke und Tapetenwänden in Sonstige
Mittelgroße Skandinavische Haustür mit weißer Wandfarbe, braunem Holzboden, Schiebetür, hellbrauner Holzhaustür, beigem Boden, Tapetendecke und Tapetenwänden in Sonstige

This remodel transformed two condos into one, overcoming access challenges. We designed the space for a seamless transition, adding function with a laundry room, powder room, bar, and entertaining space.
This mudroom exudes practical elegance with gray-white patterned wallpaper. Thoughtful design includes ample shoe storage, clothes hooks, a discreet pet food station, and comfortable seating, ensuring functional and stylish entry organization.
---Project by Wiles Design Group. Their Cedar Rapids-based design studio serves the entire Midwest, including Iowa City, Dubuque, Davenport, and Waterloo, as well as North Missouri and St. Louis.
For more about Wiles Design Group, see here: https://wilesdesigngroup.com/
To learn more about this project, see here: https://wilesdesigngroup.com/cedar-rapids-condo-remodel

Kleine Mid-Century Haustür mit brauner Wandfarbe, braunem Holzboden, Einzeltür, weißer Haustür, gewölbter Decke und Tapetenwänden in San Francisco
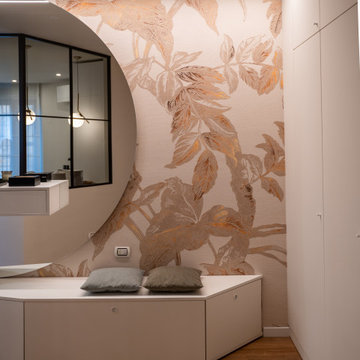
Ampio ingresso con armadio su misura, mobile basso contenitivo e specchio su misura. Carta da parati decorativa
Großes Modernes Foyer mit hellem Holzboden und Tapetenwänden in Mailand
Großes Modernes Foyer mit hellem Holzboden und Tapetenwänden in Mailand
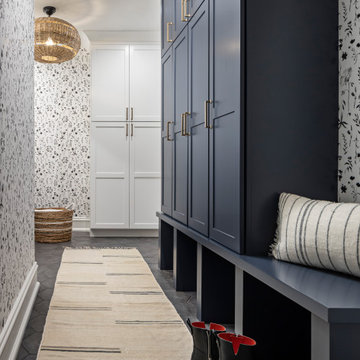
Mudroom with navy blue custom lockers, black and white floral wallcovering and black hexagon tile.
Kleiner Klassischer Eingang mit Stauraum, Porzellan-Bodenfliesen, schwarzem Boden und Tapetenwänden in Detroit
Kleiner Klassischer Eingang mit Stauraum, Porzellan-Bodenfliesen, schwarzem Boden und Tapetenwänden in Detroit
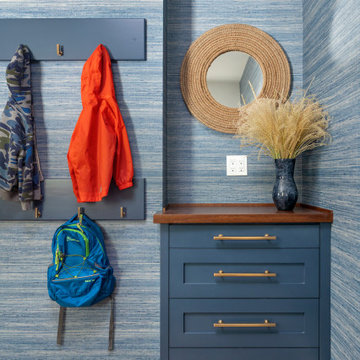
Blue Laundry/ Mud Rom.
Mittelgroßer Landhaus Eingang mit Stauraum, blauer Wandfarbe, dunklem Holzboden, braunem Boden und Tapetenwänden in New York
Mittelgroßer Landhaus Eingang mit Stauraum, blauer Wandfarbe, dunklem Holzboden, braunem Boden und Tapetenwänden in New York
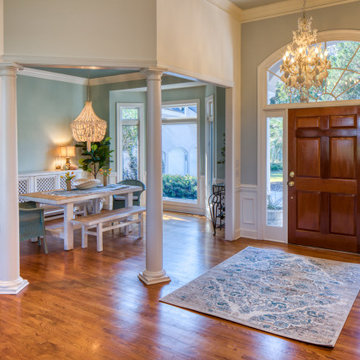
Maritimer Eingang mit braunem Holzboden, eingelassener Decke und Tapetenwänden in Atlanta

Mittelgroßes Modernes Foyer mit brauner Wandfarbe, hellem Holzboden, Schiebetür, Haustür aus Glas, eingelassener Decke und Tapetenwänden in Miami
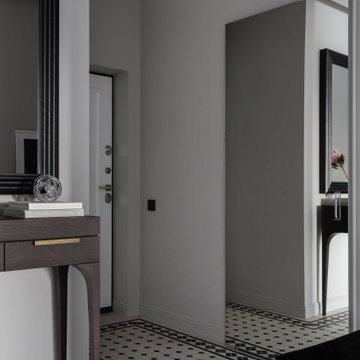
Moderner Eingang mit Keramikboden, Einzeltür, weißer Haustür und Tapetenwänden in Sankt Petersburg
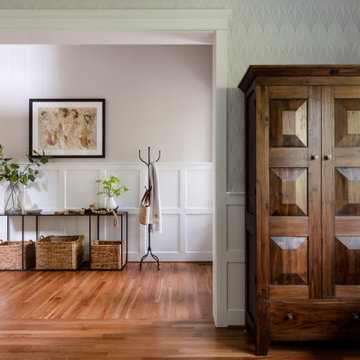
This home office and entry received complimenting millwork, at different scales. We installed wall paper above the wainscoting in the office. Refinished the hardwood floors throughout.
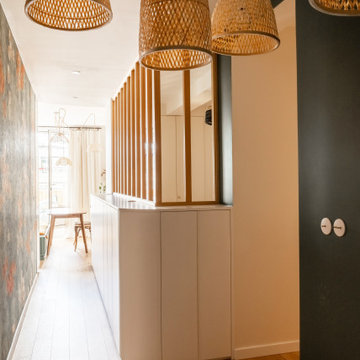
La création d'une troisième chambre avec verrières permet de bénéficier de la lumière naturelle en second jour et de profiter d'une perspective sur la chambre parentale et le couloir.

A welcoming foyer with grey textured wallpaper, silver mirror and glass and wood console table.
Mittelgroßes Modernes Foyer mit grauer Wandfarbe, Porzellan-Bodenfliesen, grauem Boden, eingelassener Decke und Tapetenwänden in Miami
Mittelgroßes Modernes Foyer mit grauer Wandfarbe, Porzellan-Bodenfliesen, grauem Boden, eingelassener Decke und Tapetenwänden in Miami
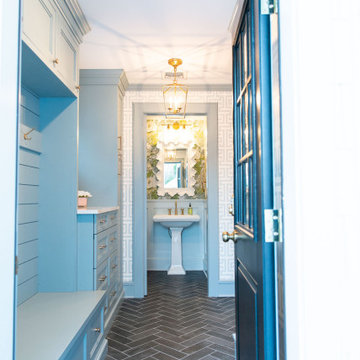
This entryway is all about function, storage, and style. The vibrant cabinet color coupled with the fun wallpaper creates a "wow factor" when friends and family enter the space. The custom built cabinets - from Heard Woodworking - creates ample storage for the entire family throughout the changing seasons.
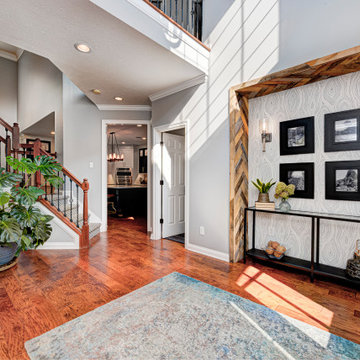
This basement remodeling project involved transforming a traditional basement into a multifunctional space, blending a country club ambience and personalized decor with modern entertainment options.
The entryway is a warm and inviting space with a sleek console table, complemented by an accent wall adorned with stylish wallpaper and curated artwork and decor.
---
Project completed by Wendy Langston's Everything Home interior design firm, which serves Carmel, Zionsville, Fishers, Westfield, Noblesville, and Indianapolis.
For more about Everything Home, see here: https://everythinghomedesigns.com/
To learn more about this project, see here: https://everythinghomedesigns.com/portfolio/carmel-basement-renovation

Interior entry
Kleines Klassisches Foyer mit blauer Wandfarbe, Einzeltür, blauer Haustür, beigem Boden, Tapetendecke, Tapetenwänden und braunem Holzboden in Los Angeles
Kleines Klassisches Foyer mit blauer Wandfarbe, Einzeltür, blauer Haustür, beigem Boden, Tapetendecke, Tapetenwänden und braunem Holzboden in Los Angeles
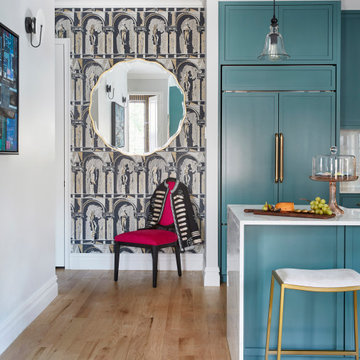
This is the first landing in this triplex. The wallpaper defines my client’s love for Greek and Roman mythology and is seen incorporated throughout the home. The scalloped edge in the mirror adds softness and function as you step out the door every morning. Its truly welcoming.

The Entry foyer provides an ample coat closet, as well as space for greeting guests. The unique front door includes operable sidelights for additional light and ventilation. This space opens to the Stair, Den, and Hall which leads to the primary living spaces and core of the home. The Stair includes a comfortable built-in lift-up bench for storage. Beautifully detailed stained oak trim is highlighted throughout the home.

Geräumiges Klassisches Foyer mit weißer Wandfarbe, Vinylboden, Einzeltür, weißer Haustür, braunem Boden und Tapetenwänden in Milwaukee
Gehobene Eingang mit Tapetenwänden Ideen und Design
1
