Eingang mit Tapetenwänden Ideen und Design
Suche verfeinern:
Budget
Sortieren nach:Heute beliebt
141 – 160 von 3.229 Fotos
1 von 2

Klassischer Eingang mit Stauraum, bunten Wänden, braunem Holzboden, Einzeltür, Haustür aus Glas, braunem Boden und Tapetenwänden in Atlanta

Kleiner Landhausstil Eingang mit Korridor, grauer Wandfarbe, Einzeltür, weißer Haustür, braunem Boden, Terrakottaboden, Tapetendecke, Tapetenwänden und Treppe in Chicago
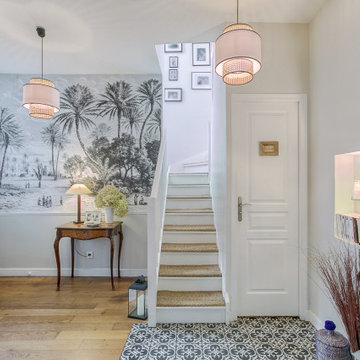
Ici quelques cloisons ont été cassées et les espaces modifiés afin de pouvoir faire entrer la lumière. Un panoramique a été installé pour donner de la profondeur à l'entrée. Les escaliers ont été peint en blanc et recouvert de sisal. Un placard avec verrière a été créé afin de pouvoir y mettre des manteaux.
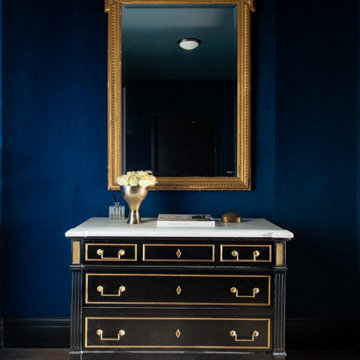
Mittelgroßer Klassischer Eingang mit Vestibül, blauer Wandfarbe, Einzeltür und Tapetenwänden in Chicago

Complete redesign of this traditional golf course estate to create a tropical paradise with glitz and glam. The client's quirky personality is displayed throughout the residence through contemporary elements and modern art pieces that are blended with traditional architectural features. Gold and brass finishings were used to convey their sparkling charm. And, tactile fabrics were chosen to accent each space so that visitors will keep their hands busy. The outdoor space was transformed into a tropical resort complete with kitchen, dining area and orchid filled pool space with waterfalls.
Photography by Luxhunters Productions

This remodel transformed two condos into one, overcoming access challenges. We designed the space for a seamless transition, adding function with a laundry room, powder room, bar, and entertaining space.
This mudroom exudes practical elegance with gray-white patterned wallpaper. Thoughtful design includes ample shoe storage, clothes hooks, a discreet pet food station, and comfortable seating, ensuring functional and stylish entry organization.
---Project by Wiles Design Group. Their Cedar Rapids-based design studio serves the entire Midwest, including Iowa City, Dubuque, Davenport, and Waterloo, as well as North Missouri and St. Louis.
For more about Wiles Design Group, see here: https://wilesdesigngroup.com/
To learn more about this project, see here: https://wilesdesigngroup.com/cedar-rapids-condo-remodel
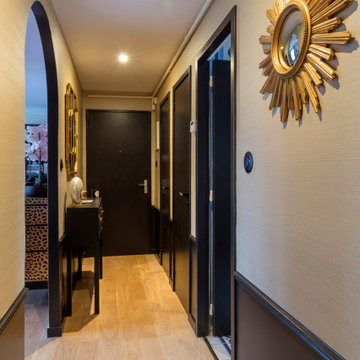
Entrée luxueuse dans des tons de beige et noir, relevé de touches de doré.
Mittelgroßes Stilmix Foyer mit beiger Wandfarbe, hellem Holzboden, Einzeltür, schwarzer Haustür, beigem Boden und Tapetenwänden in Rennes
Mittelgroßes Stilmix Foyer mit beiger Wandfarbe, hellem Holzboden, Einzeltür, schwarzer Haustür, beigem Boden und Tapetenwänden in Rennes
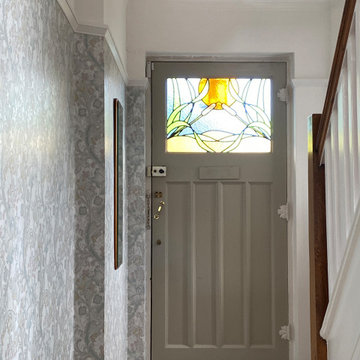
Kleine Rustikale Haustür mit grauer Wandfarbe, braunem Holzboden, Einzeltür, grauer Haustür, braunem Boden und Tapetenwänden in London

Problématique: petit espace 3 portes plus une double porte donnant sur la pièce de vie, Besoin de rangements à chaussures et d'un porte-manteaux.
Mur bleu foncé mat mur et porte donnant de la profondeur, panoramique toit de paris recouvrant la porte des toilettes pour la faire disparaitre, meuble à chaussures blanc et bois tasseaux de pin pour porte manteaux, et tablette sac. Changement des portes classiques blanches vitrées par de très belles portes vitré style atelier en metal et verre. Lustre moderne à 3 éclairages
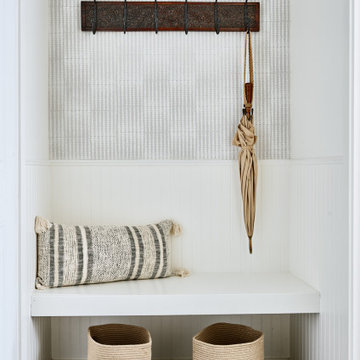
Our clients came to us with a house that did not inspire them but which they knew had the potential to give them everything that they dreamed of.
They trusted in our approach and process and over the course of the year we designed and gut renovated the first floor of their home to address the seen items and unseen structural needs including: a new custom kitchen with walk-in pantry and functional island, new living room space and full master bathroom with large custom shower, updated living room and dining, re-facing and redesign of their fireplace and stairs to the second floor, new wide-plank white oaks floors throughout, interior painting, new trim and mouldings throughout.

Kleines Eklektisches Foyer mit bunten Wänden, dunklem Holzboden, Einzeltür, weißer Haustür, schwarzem Boden, Holzdecke und Tapetenwänden in Miami
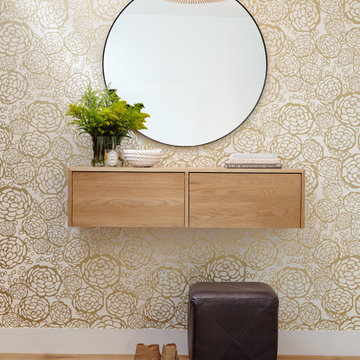
Entry with gold floral wallcovering, floating console table, and round mirror.
Mittelgroßes Modernes Foyer mit hellem Holzboden, beigem Boden, Tapetenwänden und metallicfarbenen Wänden in Philadelphia
Mittelgroßes Modernes Foyer mit hellem Holzboden, beigem Boden, Tapetenwänden und metallicfarbenen Wänden in Philadelphia

This listed property underwent a redesign, creating a home that truly reflects the timeless beauty of the Cotswolds. We added layers of texture through the use of natural materials, colours sympathetic to the surroundings to bring warmth and rustic antique pieces.
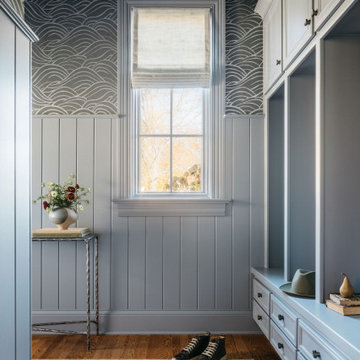
Download our free ebook, Creating the Ideal Kitchen. DOWNLOAD NOW
Referred by past clients, the homeowners of this Glen Ellyn project were in need of an update and improvement in functionality for their kitchen, mudroom and laundry room.
The spacious kitchen had a great layout, but benefitted from a new island, countertops, hood, backsplash, hardware, plumbing and lighting fixtures. The main focal point is now the premium hand-crafted CopperSmith hood along with a dramatic tiered chandelier over the island. In addition, painting the wood beadboard ceiling and staining the existing beams darker helped lighten the space while the amazing depth and variation only available in natural stone brought the entire room together.
For the mudroom and laundry room, choosing complimentary paint colors and charcoal wave wallpaper brought depth and coziness to this project. The result is a timeless design for this Glen Ellyn family.
Photographer @MargaretRajic, Photo Stylist @brandidevers
Are you remodeling your kitchen and need help with space planning and custom finishes? We specialize in both design and build, so we understand the importance of timelines and building schedules. Contact us here to see how we can help!
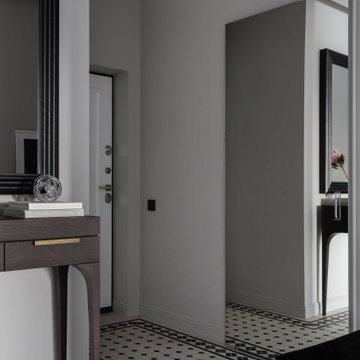
Moderner Eingang mit Keramikboden, Einzeltür, weißer Haustür und Tapetenwänden in Sankt Petersburg

Problématique: petit espace 3 portes plus une double porte donnant sur la pièce de vie, Besoin de rangements à chaussures et d'un porte-manteaux.
Mur bleu foncé mat mur et porte donnant de la profondeur, panoramique toit de paris recouvrant la porte des toilettes pour la faire disparaitre, meuble à chaussures blanc et bois tasseaux de pin pour porte manteaux, et tablette sac. Changement des portes classiques blanches vitrées par de très belles portes vitré style atelier en metal et verre. Lustre moderne à 3 éclairages
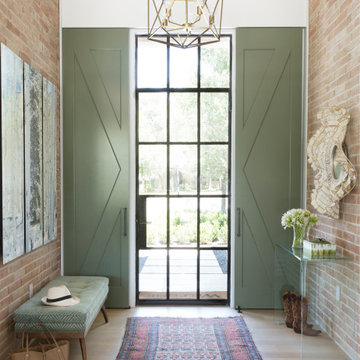
Klassisches Foyer mit weißer Wandfarbe, braunem Holzboden, Einzeltür, Haustür aus Glas, braunem Boden und Tapetenwänden in Austin

Dans cet appartement haussmannien un peu sombre, les clients souhaitaient une décoration épurée, conviviale et lumineuse aux accents de maison de vacances. Nous avons donc choisi des matériaux bruts, naturels et des couleurs pastels pour créer un cocoon connecté à la Nature... Un îlot de sérénité au sein de la capitale!

広々とゆとりのある土間玄関は、家族の自転車を停めておくのにも十分な広さを確保しました。大容量のトールタイプのシューズクロゼットのおかげで、収納量も十分。玄関回りを常にすっきりと保つことができます。土間フロアには駐車場と同じく、色が深く汚れの目立ちにくいカラーコンクリートを採用しました。収納扉だけでなく玄関扉も引き戸にしたことで使いやすく、デッドスペースをつくらずに、空間を広く有効に使えます。
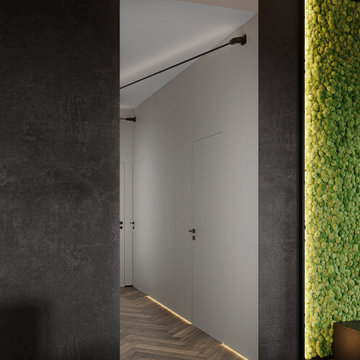
Mittelgroßer Moderner Eingang mit Laminat, braunem Boden, eingelassener Decke, Tapetenwänden, Korridor, schwarzer Wandfarbe, Einzeltür und weißer Haustür in Sonstige
Eingang mit Tapetenwänden Ideen und Design
8