Gehobene Eingang mit Teppichboden Ideen und Design
Suche verfeinern:
Budget
Sortieren nach:Heute beliebt
1 – 20 von 155 Fotos
1 von 3

Spacecrafting Photography
Kleiner Maritimer Eingang mit Stauraum, weißer Wandfarbe, Teppichboden, Einzeltür, weißer Haustür, beigem Boden, Holzdielendecke und Holzdielenwänden in Minneapolis
Kleiner Maritimer Eingang mit Stauraum, weißer Wandfarbe, Teppichboden, Einzeltür, weißer Haustür, beigem Boden, Holzdielendecke und Holzdielenwänden in Minneapolis
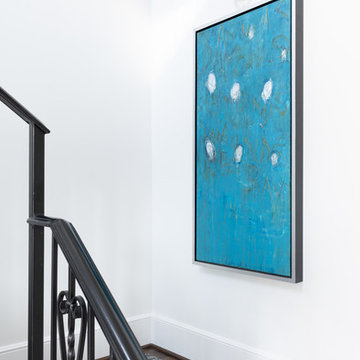
Michael Hunter
Großer Moderner Eingang mit Korridor, weißer Wandfarbe, Teppichboden und blauem Boden in Sonstige
Großer Moderner Eingang mit Korridor, weißer Wandfarbe, Teppichboden und blauem Boden in Sonstige
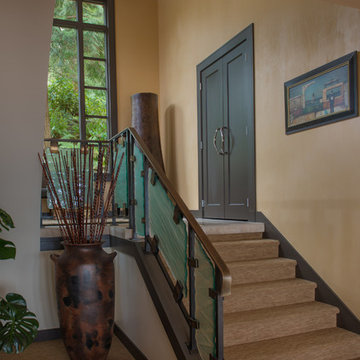
The glow and visual texture of Venetian plaster gives a room depth and dimensionality beyond anything conventional paint can do. Built up from many layers of plaster and pigment and then hand-waxed, the finish is executed with skill by Cleft Painting
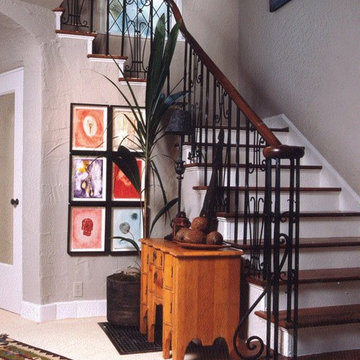
Mittelgroßes Eklektisches Foyer mit grauer Wandfarbe, Teppichboden, Einzeltür und dunkler Holzhaustür in Dallas
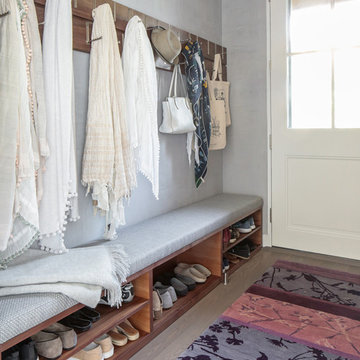
Modern luxury meets warm farmhouse in this Southampton home! Scandinavian inspired furnishings and light fixtures create a clean and tailored look, while the natural materials found in accent walls, casegoods, the staircase, and home decor hone in on a homey feel. An open-concept interior that proves less can be more is how we’d explain this interior. By accentuating the “negative space,” we’ve allowed the carefully chosen furnishings and artwork to steal the show, while the crisp whites and abundance of natural light create a rejuvenated and refreshed interior.
This sprawling 5,000 square foot home includes a salon, ballet room, two media rooms, a conference room, multifunctional study, and, lastly, a guest house (which is a mini version of the main house).
Project Location: Southamptons. Project designed by interior design firm, Betty Wasserman Art & Interiors. From their Chelsea base, they serve clients in Manhattan and throughout New York City, as well as across the tri-state area and in The Hamptons.
For more about Betty Wasserman, click here: https://www.bettywasserman.com/
To learn more about this project, click here: https://www.bettywasserman.com/spaces/southampton-modern-farmhouse/
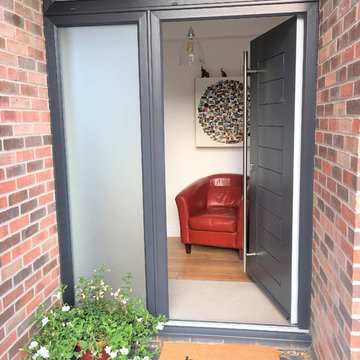
View of Entrance Door
Mittelgroße Moderne Haustür mit Teppichboden, Einzeltür und grauer Haustür in Sonstige
Mittelgroße Moderne Haustür mit Teppichboden, Einzeltür und grauer Haustür in Sonstige
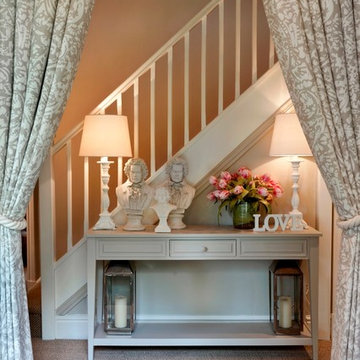
Inspired by the New England look, Rosie wanted a warm but airy feel throughout the property.
Mittelgroßer Moderner Eingang mit Korridor, beiger Wandfarbe, Teppichboden und dunkler Holzhaustür in Surrey
Mittelgroßer Moderner Eingang mit Korridor, beiger Wandfarbe, Teppichboden und dunkler Holzhaustür in Surrey
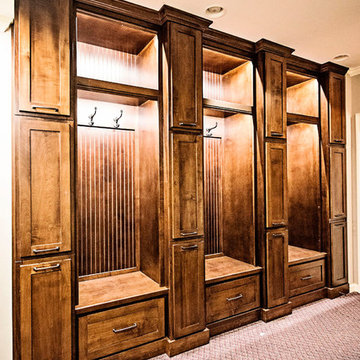
Mittelgroßer Klassischer Eingang mit Stauraum, weißer Wandfarbe, Teppichboden und rotem Boden in Nashville
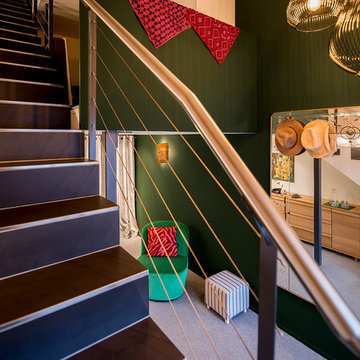
Moquette Tivoli bleu glacier, fauteuil vert gazon Ikea, commodes en chêne teinté miel, photographie Frida Kahlo Artsper, miroir chiné chez un antiquaire, poufs noir et blanc Casa, suspension réalisée sur-mesure. Photos Pierre Chancy
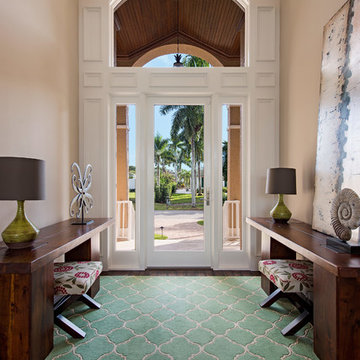
Mittelgroßes Klassisches Foyer mit beiger Wandfarbe, Teppichboden, Einzeltür, Haustür aus Glas und braunem Boden in Miami
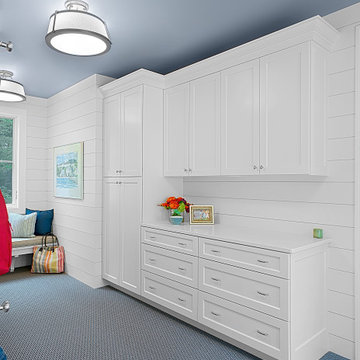
The ample, custom cabinetry in the mudroom hide all of the necessities of modern living at the "back of house" functional area. With windows and French doors flanking the long space, it is flooded with light and feels expansive. Indoor/outdoor STARK carpet is warm yet durable.
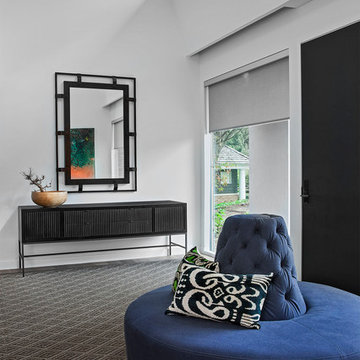
Beth Singer Photographer, Inc.
Mittelgroße Moderne Haustür mit weißer Wandfarbe, Teppichboden, Einzeltür, schwarzer Haustür und braunem Boden in Detroit
Mittelgroße Moderne Haustür mit weißer Wandfarbe, Teppichboden, Einzeltür, schwarzer Haustür und braunem Boden in Detroit
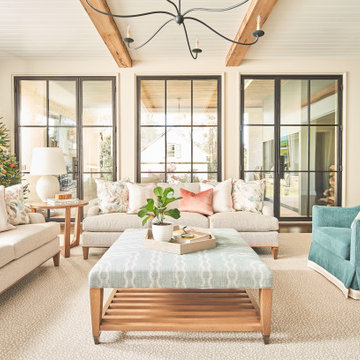
Take a breath and enjoy the view—these sleek, modern wrought iron doors feature sweeping windows arrangements, a custom Charcoal finish, and minimalistic hardware.
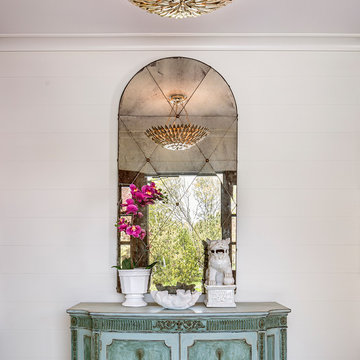
The turquoise vintage chest and antique harlequin mirror set the tone in the entry of this Northeastern coastal residence. The golden Crystorama chandelier casts a warm glow in the space with a textural seagrass area rug under foot.

A two-story entry is flanked by the stair case to the second level and the back of the home's fireplace.
Großes Klassisches Foyer mit beiger Wandfarbe, Teppichboden, beigem Boden, gewölbter Decke und Wandpaneelen in Indianapolis
Großes Klassisches Foyer mit beiger Wandfarbe, Teppichboden, beigem Boden, gewölbter Decke und Wandpaneelen in Indianapolis
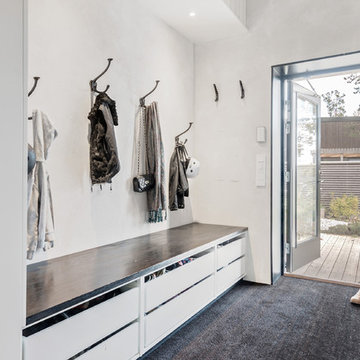
Mittelgroßer Skandinavischer Eingang mit Stauraum, weißer Wandfarbe, Teppichboden und schwarzem Boden in Stockholm
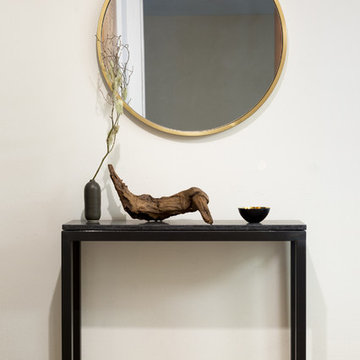
エントランスは限られたスペースでありながらもゴールドと黒のカラースキームと花器等で禅&侘び寂びの空間をコーディネートしています。
Kleiner Moderner Eingang mit Korridor, weißer Wandfarbe, Teppichboden, Einzeltür, roter Haustür und beigem Boden in San Francisco
Kleiner Moderner Eingang mit Korridor, weißer Wandfarbe, Teppichboden, Einzeltür, roter Haustür und beigem Boden in San Francisco
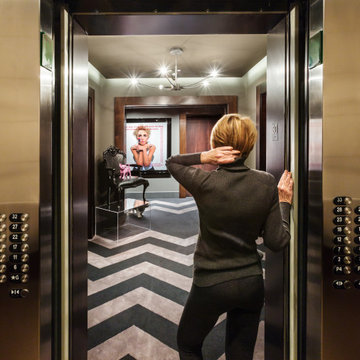
Stepping out of a private elevator into the condo's foyer. Custom designed carpeting and light fixture. Original art and sculpture.
Mittelgroßes Eklektisches Foyer mit beiger Wandfarbe und Teppichboden in Milwaukee
Mittelgroßes Eklektisches Foyer mit beiger Wandfarbe und Teppichboden in Milwaukee
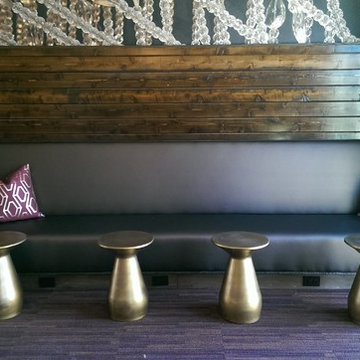
Tight back vinyl banquette.
Großes Modernes Foyer mit Teppichboden in Dallas
Großes Modernes Foyer mit Teppichboden in Dallas

A new home can be beautiful, yet lack soul. For a family with exquisite taste, and a love of the artisan and bespoke, LiLu created a layered palette of furnishings that express each family member’s personality and values. One child, who loves Jackson Pollock, received a window seat from which to enjoy the ceiling’s lively splatter wallpaper. The other child, a young gentleman, has a navy tweed upholstered headboard and plaid club chair with leather ottoman. Elsewhere, sustainably sourced items have provenance and meaning, including a LiLu-designed powder-room vanity with marble top, a Dunes and Duchess table, Italian drapery with beautiful trimmings, Galbraith & Panel wallcoverings, and a bubble table. After working with LiLu, the family’s house has become their home.
----
Project designed by Minneapolis interior design studio LiLu Interiors. They serve the Minneapolis-St. Paul area including Wayzata, Edina, and Rochester, and they travel to the far-flung destinations that their upscale clientele own second homes in.
-----
For more about LiLu Interiors, click here: https://www.liluinteriors.com/
To learn more about this project, click here:
https://www.liluinteriors.com/blog/portfolio-items/art-of-family/
Gehobene Eingang mit Teppichboden Ideen und Design
1