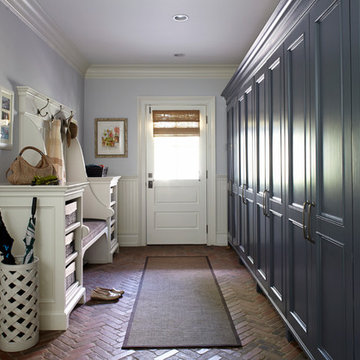Eingang mit Backsteinboden und Teppichboden Ideen und Design
Suche verfeinern:
Budget
Sortieren nach:Heute beliebt
1 – 20 von 2.331 Fotos
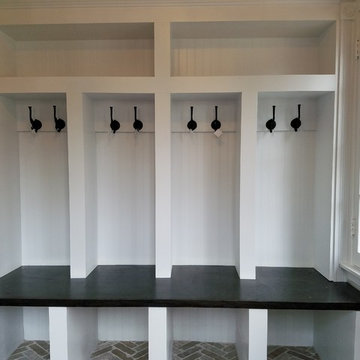
Großer Klassischer Eingang mit Stauraum, grauer Wandfarbe, Backsteinboden und buntem Boden in Chicago

Lauren Rubenstein Photography
Landhausstil Eingang mit Stauraum, weißer Wandfarbe, Backsteinboden, Klöntür, weißer Haustür und rotem Boden in Atlanta
Landhausstil Eingang mit Stauraum, weißer Wandfarbe, Backsteinboden, Klöntür, weißer Haustür und rotem Boden in Atlanta

Eastview Before & After Exterior Renovation
Enhancing a home’s exterior curb appeal doesn’t need to be a daunting task. With some simple design refinements and creative use of materials we transformed this tired 1950’s style colonial with second floor overhang into a classic east coast inspired gem. Design enhancements include the following:
• Replaced damaged vinyl siding with new LP SmartSide, lap siding and trim
• Added additional layers of trim board to give windows and trim additional dimension
• Applied a multi-layered banding treatment to the base of the second-floor overhang to create better balance and separation between the two levels of the house
• Extended the lower-level window boxes for visual interest and mass
• Refined the entry porch by replacing the round columns with square appropriately scaled columns and trim detailing, removed the arched ceiling and increased the ceiling height to create a more expansive feel
• Painted the exterior brick façade in the same exterior white to connect architectural components. A soft blue-green was used to accent the front entry and shutters
• Carriage style doors replaced bland windowless aluminum doors
• Larger scale lantern style lighting was used throughout the exterior
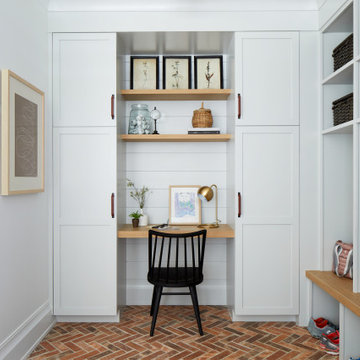
Country Eingang mit Stauraum, weißer Wandfarbe, Backsteinboden und buntem Boden in New York
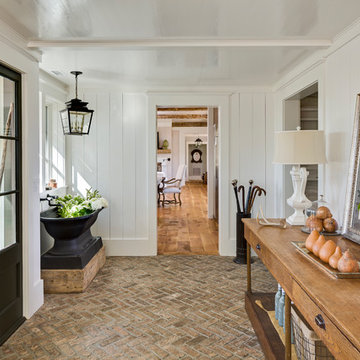
Rustikales Foyer mit weißer Wandfarbe, Backsteinboden, Einzeltür und Haustür aus Glas in Sonstige

Mittelgroßer Landhausstil Eingang mit Stauraum, weißer Wandfarbe, Backsteinboden und rotem Boden in Philadelphia

Spacecrafting Photography
Kleiner Maritimer Eingang mit Stauraum, weißer Wandfarbe, Teppichboden, Einzeltür, weißer Haustür, beigem Boden, Holzdielendecke und Holzdielenwänden in Minneapolis
Kleiner Maritimer Eingang mit Stauraum, weißer Wandfarbe, Teppichboden, Einzeltür, weißer Haustür, beigem Boden, Holzdielendecke und Holzdielenwänden in Minneapolis

Großer Eingang mit Stauraum, grauer Wandfarbe, Backsteinboden und grauem Boden in Denver

Klassischer Eingang mit Stauraum, Backsteinboden, Klöntür und dunkler Holzhaustür in Phoenix
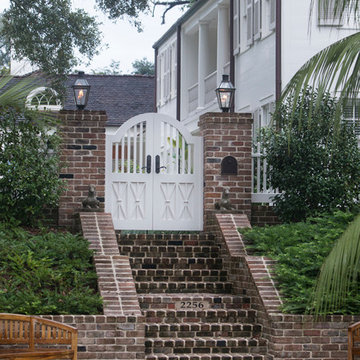
The pair of custom designed entrance gates repeat the "sheaf of wheat" pattern of the balcony rail above the main entrance door.
Mittelgroßes Klassisches Foyer mit weißer Wandfarbe, Backsteinboden, Doppeltür, weißer Haustür und rotem Boden in Miami
Mittelgroßes Klassisches Foyer mit weißer Wandfarbe, Backsteinboden, Doppeltür, weißer Haustür und rotem Boden in Miami
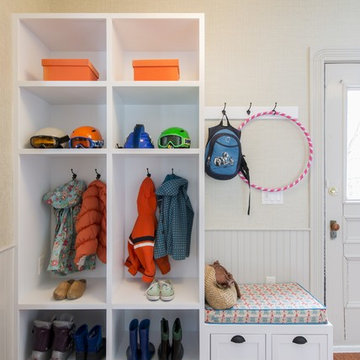
Mittelgroßer Klassischer Eingang mit Stauraum, beiger Wandfarbe, Teppichboden, Einzeltür, weißer Haustür und orangem Boden in Sonstige

This side entrance is full of special character and elements with Old Chicago Brick floors and arch which also leads to the garage and back brick patio! This is the perfect setting for the beach to endure the sand coming in on those bare feet! Fletcher Isaacs Photographer

Diseño y construcción de oficinas corporativas en el centro de Barcelona.
Techo con instalaciones descubiertas y paneles acústicos para absorver la reberverancia.
Suelo de pvc imitación madera en los pasillos, y moqueta en las zonas de trabajo.
Cabinas telefónicas acústicas individuales
Diseño de vinilos para mamparas de vidrio
Diseño y suministro de mobiliario a medida con taquillas y jardineras.

Foyer mit Backsteinboden, Einzeltür, Haustür aus Glas, grauem Boden und Holzdecke in Salt Lake City
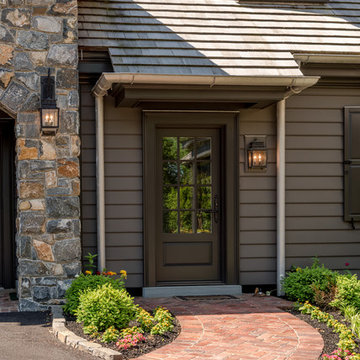
Angle Eye Photography
Mittelgroßer Klassischer Eingang mit Stauraum, brauner Wandfarbe, Backsteinboden, Einzeltür, brauner Haustür und rotem Boden in Philadelphia
Mittelgroßer Klassischer Eingang mit Stauraum, brauner Wandfarbe, Backsteinboden, Einzeltür, brauner Haustür und rotem Boden in Philadelphia
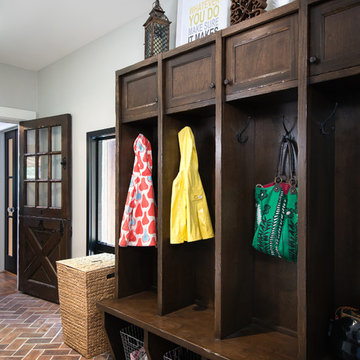
Mittelgroßer Rustikaler Eingang mit Stauraum, grauer Wandfarbe, Backsteinboden, Klöntür und dunkler Holzhaustür in Detroit
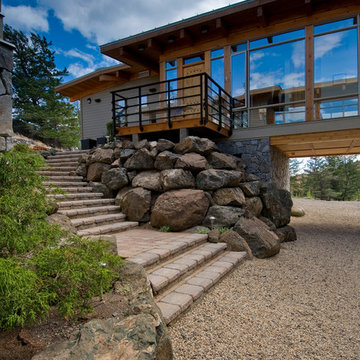
The house bridges over a swale in the land twice in the form of a C. The centre of the C is the main living area, while, together with the bridges, features floor to ceiling glazing set into a Douglas fir glulam post and beam structure. The Southern wing leads off the C to enclose the guest wing with garages below. It was important to us that the home sit quietly in its setting and was meant to have a strong connection to the land.
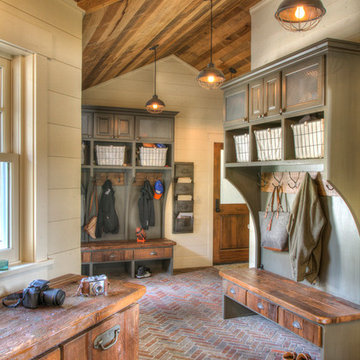
Großer Rustikaler Eingang mit Stauraum, Backsteinboden, beiger Wandfarbe und buntem Boden in Minneapolis

Mittelgroßer Landhaus Eingang mit Stauraum, beiger Wandfarbe, Backsteinboden, Einzeltür, hellbrauner Holzhaustür, buntem Boden und freigelegten Dachbalken in Denver
Eingang mit Backsteinboden und Teppichboden Ideen und Design
1
