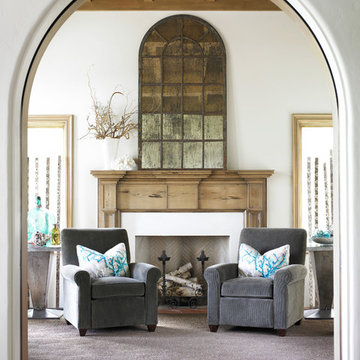Eingang mit Terrakottaboden Ideen und Design
Suche verfeinern:
Budget
Sortieren nach:Heute beliebt
1 – 20 von 73 Fotos

A young family with a wooded, triangular lot in Ipswich, Massachusetts wanted to take on a highly creative, organic, and unrushed process in designing their new home. The parents of three boys had contemporary ideas for living, including phasing the construction of different structures over time as the kids grew so they could maximize the options for use on their land.
They hoped to build a net zero energy home that would be cozy on the very coldest days of winter, using cost-efficient methods of home building. The house needed to be sited to minimize impact on the land and trees, and it was critical to respect a conservation easement on the south border of the lot.
Finally, the design would be contemporary in form and feel, but it would also need to fit into a classic New England context, both in terms of materials used and durability. We were asked to honor the notions of “surprise and delight,” and that inspired everything we designed for the family.
The highly unique home consists of a three-story form, composed mostly of bedrooms and baths on the top two floors and a cross axis of shared living spaces on the first level. This axis extends out to an oversized covered porch, open to the south and west. The porch connects to a two-story garage with flex space above, used as a guest house, play room, and yoga studio depending on the day.
A floor-to-ceiling ribbon of glass wraps the south and west walls of the lower level, bringing in an abundance of natural light and linking the entire open plan to the yard beyond. The master suite takes up the entire top floor, and includes an outdoor deck with a shower. The middle floor has extra height to accommodate a variety of multi-level play scenarios in the kids’ rooms.
Many of the materials used in this house are made from recycled or environmentally friendly content, or they come from local sources. The high performance home has triple glazed windows and all materials, adhesives, and sealants are low toxicity and safe for growing kids.
Photographer credit: Irvin Serrano
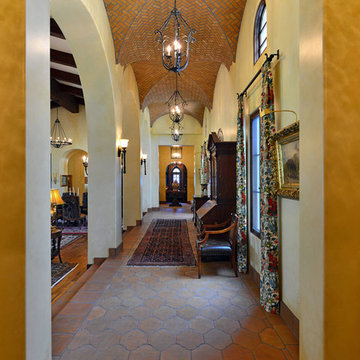
Mittelgroßes Mediterranes Foyer mit weißer Wandfarbe, Terrakottaboden, Einzeltür und dunkler Holzhaustür in San Diego
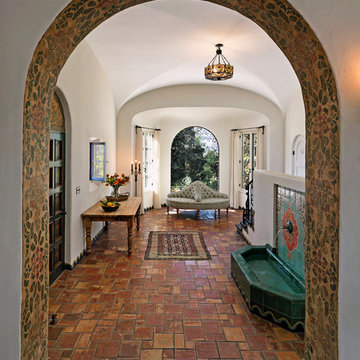
Historic landmark estate restoration with handpainted archways, American Encaustic tile detailing and fountain, original tile floor, and original wrought iron fixtures.
Photo by: Jim Bartsch
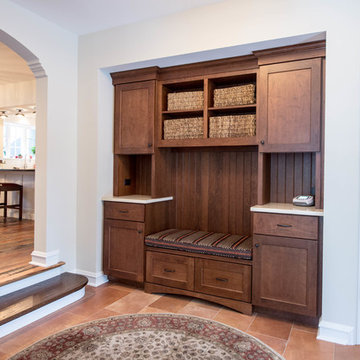
Großes Klassisches Foyer mit weißer Wandfarbe und Terrakottaboden in Orange County
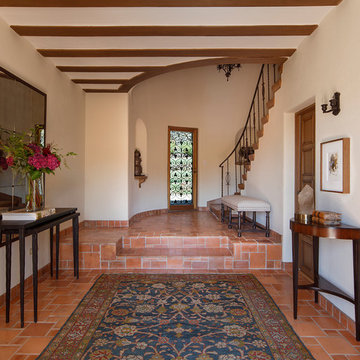
Main entry to the home. Original tile floors.
Photo by Eric Rorer
Mediterraner Eingang mit weißer Wandfarbe und Terrakottaboden in San Francisco
Mediterraner Eingang mit weißer Wandfarbe und Terrakottaboden in San Francisco
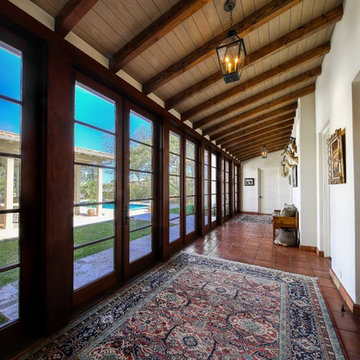
Mediterraner Eingang mit Korridor, weißer Wandfarbe, Terrakottaboden, Einzeltür und dunkler Holzhaustür in Austin
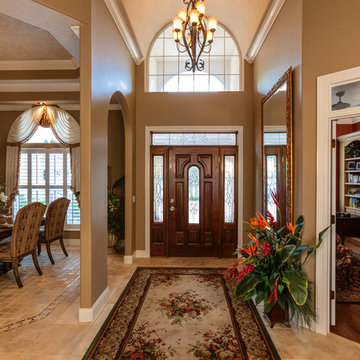
Rick Cooper Photography
Geräumige Mediterrane Haustür mit brauner Wandfarbe, Terrakottaboden, Einzeltür, dunkler Holzhaustür und beigem Boden in Sonstige
Geräumige Mediterrane Haustür mit brauner Wandfarbe, Terrakottaboden, Einzeltür, dunkler Holzhaustür und beigem Boden in Sonstige
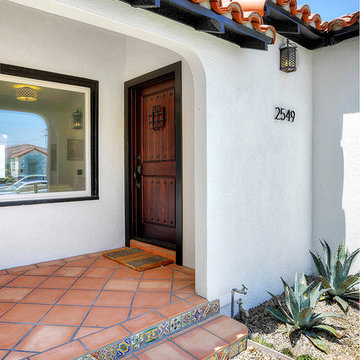
Charmaine David
Mediterrane Haustür mit Terrakottaboden und Einzeltür in Los Angeles
Mediterrane Haustür mit Terrakottaboden und Einzeltür in Los Angeles
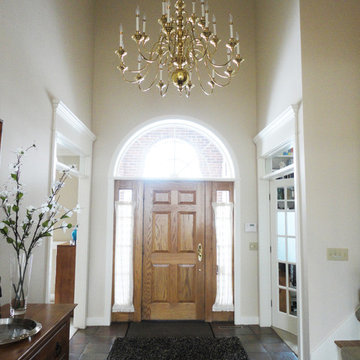
Große Klassische Haustür mit beiger Wandfarbe, Terrakottaboden, Einzeltür und heller Holzhaustür in Sonstige
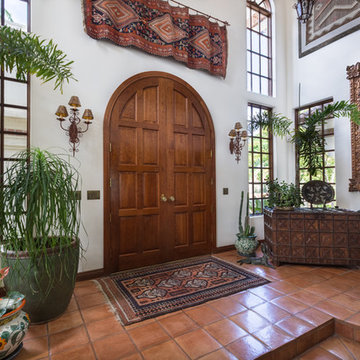
David Marquardt
Mittelgroßes Mediterranes Foyer mit weißer Wandfarbe, Terrakottaboden, Doppeltür und dunkler Holzhaustür in Las Vegas
Mittelgroßes Mediterranes Foyer mit weißer Wandfarbe, Terrakottaboden, Doppeltür und dunkler Holzhaustür in Las Vegas
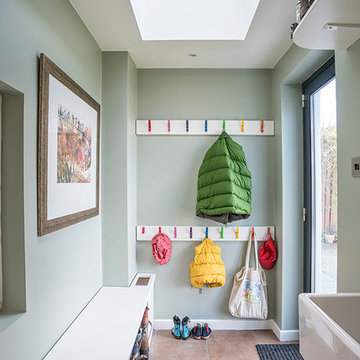
Ross Campbell Photographer
Mittelgroßer Moderner Eingang mit Stauraum, grüner Wandfarbe, Terrakottaboden und orangem Boden in Glasgow
Mittelgroßer Moderner Eingang mit Stauraum, grüner Wandfarbe, Terrakottaboden und orangem Boden in Glasgow

Motion City Media
Geräumige Maritime Haustür mit beiger Wandfarbe, Terrakottaboden, Einzeltür und blauer Haustür in New York
Geräumige Maritime Haustür mit beiger Wandfarbe, Terrakottaboden, Einzeltür und blauer Haustür in New York
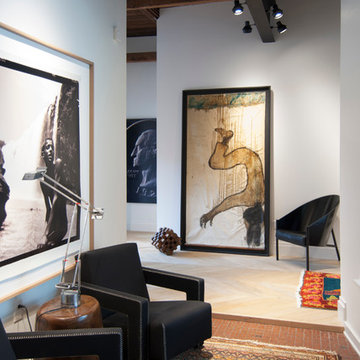
Photo: Adrienne DeRosa © 2015 Houzz
It was of utmost importance to the homeowners to find a space that could highlight their extensive art collection. Representing an array of mediums, much of the collection is sourced from local galleries, such as Medelson Gallery, as well as Weisshouse. "I feel the artwork makes it a home," says Stacy. Here in the entry hall, Weiss thoughtfully placed large-scale works to bring intimacy into the grand space. "It adds a personal touch that you cannot achieve otherwise," she states.
While at times it can be a challenge to create balance in such an architectural environment, the homeowners have overcome this with their choice of furnishings. Unified through color and form, modern chairs punctuate the walkway. Their geometric designs give them an architectural quality that supports the environment without overwhelming it. With a mixture of new and vintage pieces, the look is effortless and chic.
Armchairs: Gerrit Rietveld for Cassina
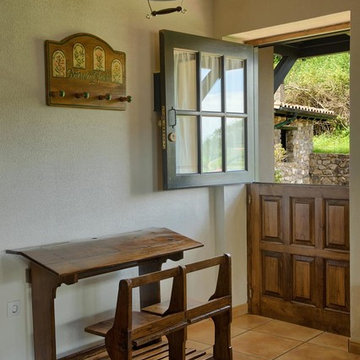
José Martínez
Kleine Rustikale Haustür mit Klöntür, hellbrauner Holzhaustür, weißer Wandfarbe, Terrakottaboden und rotem Boden in Sonstige
Kleine Rustikale Haustür mit Klöntür, hellbrauner Holzhaustür, weißer Wandfarbe, Terrakottaboden und rotem Boden in Sonstige
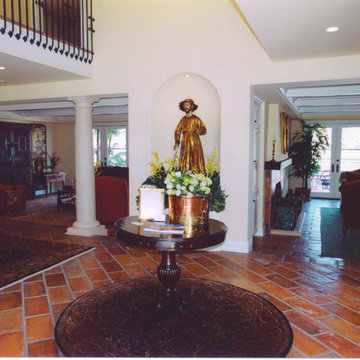
Mittelgroßes Mediterranes Foyer mit weißer Wandfarbe und Terrakottaboden in Orange County
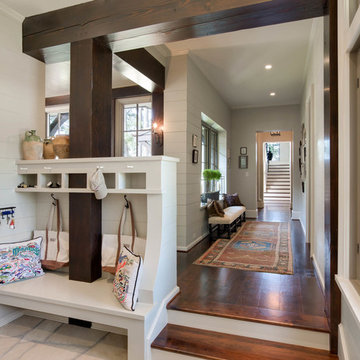
Mittelgroßer Klassischer Eingang mit Stauraum, weißer Wandfarbe, Terrakottaboden, Einzeltür, brauner Haustür und beigem Boden in Charlotte
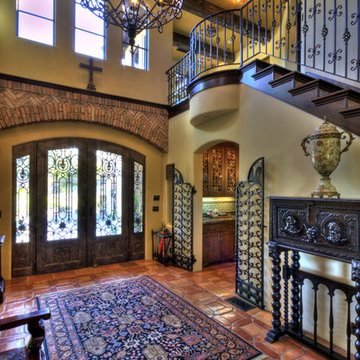
Spanish details
Mittelgroße Mediterrane Haustür mit beiger Wandfarbe, Terrakottaboden, Einzeltür, dunkler Holzhaustür und braunem Boden in San Francisco
Mittelgroße Mediterrane Haustür mit beiger Wandfarbe, Terrakottaboden, Einzeltür, dunkler Holzhaustür und braunem Boden in San Francisco
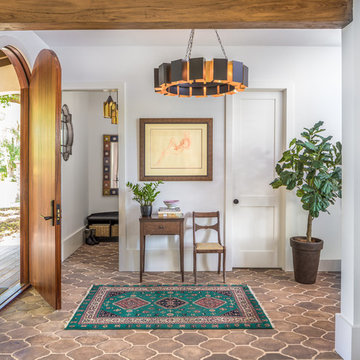
Ellis Creek Photography
Mediterranes Foyer mit weißer Wandfarbe, Terrakottaboden, Einzeltür, hellbrauner Holzhaustür und braunem Boden in Charleston
Mediterranes Foyer mit weißer Wandfarbe, Terrakottaboden, Einzeltür, hellbrauner Holzhaustür und braunem Boden in Charleston
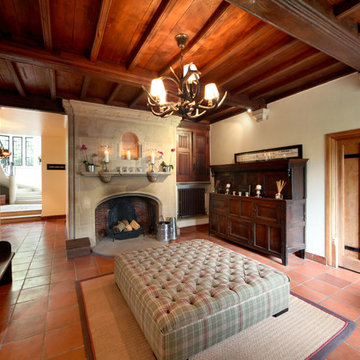
Geräumiges Klassisches Foyer mit weißer Wandfarbe, Einzeltür, hellbrauner Holzhaustür und Terrakottaboden in London
Eingang mit Terrakottaboden Ideen und Design
1
