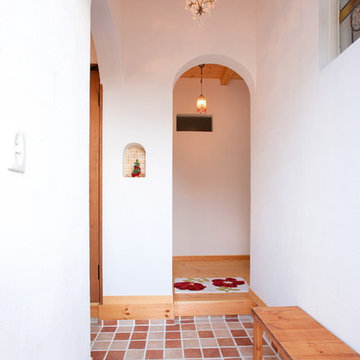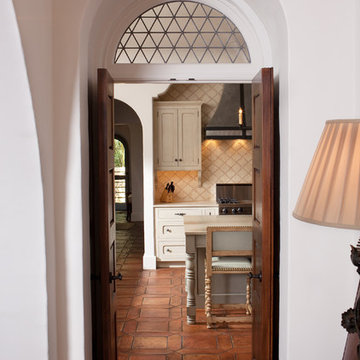Eingang mit Terrakottaboden und Terrazzo-Boden Ideen und Design
Suche verfeinern:
Budget
Sortieren nach:Heute beliebt
1 – 20 von 1.444 Fotos

Kitchen with door to outside and an original stained glass window, originally an ante-room in a renovated Lodge House in the Strawberry Hill Gothic Style. c1883 Warfleet Creek, Dartmouth, South Devon. Colin Cadle Photography, Photo Styling by Jan

A wood entry door with metal bands inlaid flanked by glass panels and modern light sconces. Dekton panels finish out the cladding at this unique entry

Großes Mid-Century Foyer mit grauer Wandfarbe, Terrazzo-Boden, Doppeltür, hellbrauner Holzhaustür und grauem Boden in Sacramento
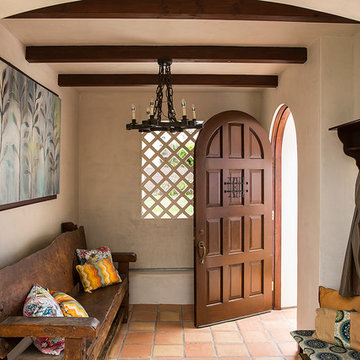
Manolo Langis
Mittelgroßer Mediterraner Eingang mit Stauraum, beiger Wandfarbe, Terrakottaboden, Einzeltür und dunkler Holzhaustür in Los Angeles
Mittelgroßer Mediterraner Eingang mit Stauraum, beiger Wandfarbe, Terrakottaboden, Einzeltür und dunkler Holzhaustür in Los Angeles
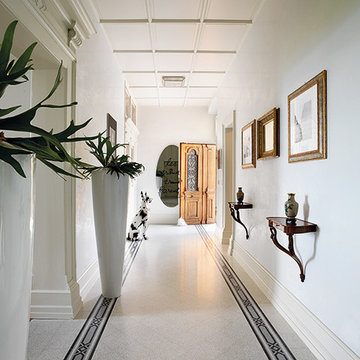
Mittelgroßes Modernes Foyer mit weißer Wandfarbe, Terrazzo-Boden, Doppeltür und weißer Haustür in Bologna

Photo by Misha Bruk Front Entry Detail
Mediterrane Haustür mit Terrakottaboden, Einzeltür und dunkler Holzhaustür in Orange County
Mediterrane Haustür mit Terrakottaboden, Einzeltür und dunkler Holzhaustür in Orange County
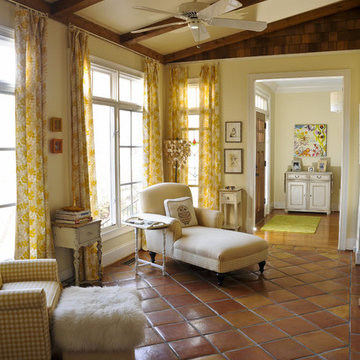
Front Room Sitting Area to relax and read and enjoy a sunny day.....-Rob Smith Photography
Stilmix Eingang mit Terrakottaboden in Atlanta
Stilmix Eingang mit Terrakottaboden in Atlanta
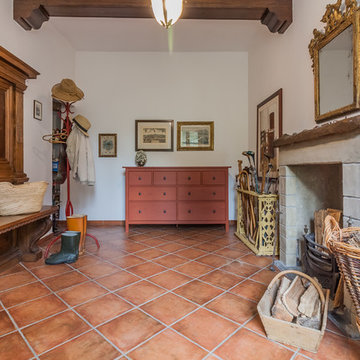
Klassisches Foyer mit weißer Wandfarbe, Terrakottaboden und rotem Boden in Sonstige

A young family with a wooded, triangular lot in Ipswich, Massachusetts wanted to take on a highly creative, organic, and unrushed process in designing their new home. The parents of three boys had contemporary ideas for living, including phasing the construction of different structures over time as the kids grew so they could maximize the options for use on their land.
They hoped to build a net zero energy home that would be cozy on the very coldest days of winter, using cost-efficient methods of home building. The house needed to be sited to minimize impact on the land and trees, and it was critical to respect a conservation easement on the south border of the lot.
Finally, the design would be contemporary in form and feel, but it would also need to fit into a classic New England context, both in terms of materials used and durability. We were asked to honor the notions of “surprise and delight,” and that inspired everything we designed for the family.
The highly unique home consists of a three-story form, composed mostly of bedrooms and baths on the top two floors and a cross axis of shared living spaces on the first level. This axis extends out to an oversized covered porch, open to the south and west. The porch connects to a two-story garage with flex space above, used as a guest house, play room, and yoga studio depending on the day.
A floor-to-ceiling ribbon of glass wraps the south and west walls of the lower level, bringing in an abundance of natural light and linking the entire open plan to the yard beyond. The master suite takes up the entire top floor, and includes an outdoor deck with a shower. The middle floor has extra height to accommodate a variety of multi-level play scenarios in the kids’ rooms.
Many of the materials used in this house are made from recycled or environmentally friendly content, or they come from local sources. The high performance home has triple glazed windows and all materials, adhesives, and sealants are low toxicity and safe for growing kids.
Photographer credit: Irvin Serrano
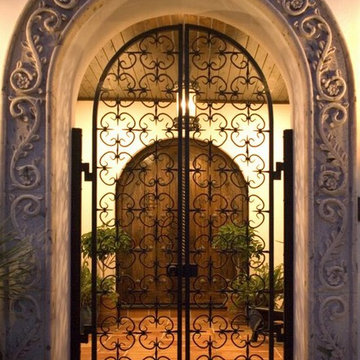
Großer Mediterraner Eingang mit beiger Wandfarbe, Terrakottaboden, Doppeltür, dunkler Holzhaustür und braunem Boden in Houston
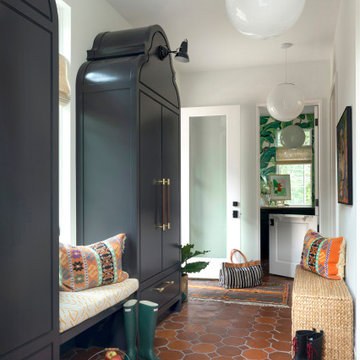
Interior Design: Lucy Interior Design | Builder: Detail Homes | Landscape Architecture: TOPO | Photography: Spacecrafting
Kleiner Stilmix Eingang mit Stauraum, weißer Wandfarbe, Terrakottaboden, Einzeltür und weißer Haustür in Minneapolis
Kleiner Stilmix Eingang mit Stauraum, weißer Wandfarbe, Terrakottaboden, Einzeltür und weißer Haustür in Minneapolis
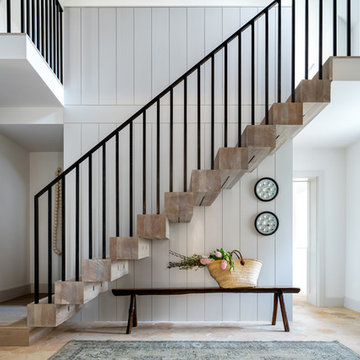
Richard Parr + Associates - Architecture and Interior Design - photos by Nia Morris
Moderner Eingang mit weißer Wandfarbe, Terrakottaboden und beigem Boden in Gloucestershire
Moderner Eingang mit weißer Wandfarbe, Terrakottaboden und beigem Boden in Gloucestershire
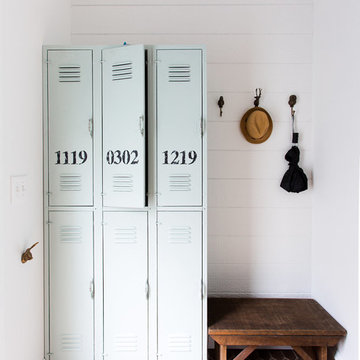
Photo by Carolina Mariana Rodríguez, http://carolinamariana.com
Country Eingang mit Stauraum, weißer Wandfarbe, Terrakottaboden und rotem Boden in Chicago
Country Eingang mit Stauraum, weißer Wandfarbe, Terrakottaboden und rotem Boden in Chicago
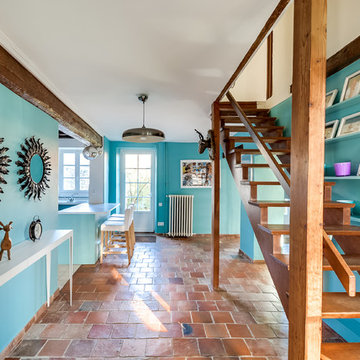
Großes Eklektisches Foyer mit blauer Wandfarbe und Terrakottaboden in Marseille
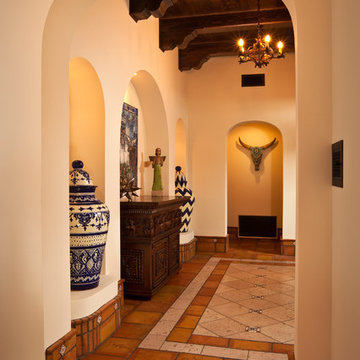
Cantera stone inlaid rug, beams, corbels, Saltillo base
Mediterraner Eingang mit Korridor und Terrakottaboden in Phoenix
Mediterraner Eingang mit Korridor und Terrakottaboden in Phoenix
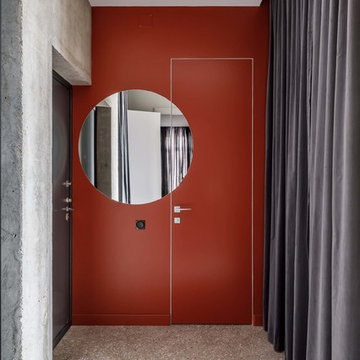
Moderne Haustür mit oranger Wandfarbe, Terrazzo-Boden, Einzeltür, schwarzer Haustür und grauem Boden in Sonstige

Dans cette maison datant de 1993, il y avait une grande perte de place au RDCH; Les clients souhaitaient une rénovation totale de ce dernier afin de le restructurer. Ils rêvaient d'un espace évolutif et chaleureux. Nous avons donc proposé de re-cloisonner l'ensemble par des meubles sur mesure et des claustras. Nous avons également proposé d'apporter de la lumière en repeignant en blanc les grandes fenêtres donnant sur jardin et en retravaillant l'éclairage. Et, enfin, nous avons proposé des matériaux ayant du caractère et des coloris apportant du peps!
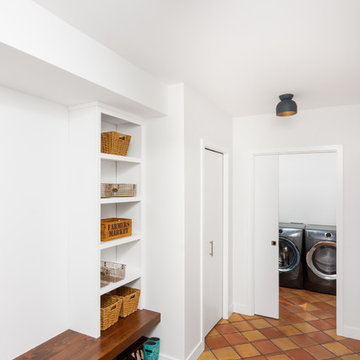
View through the mudroom into the attached laundry.
Moderner Eingang mit Stauraum, weißer Wandfarbe, Terrakottaboden und orangem Boden in Detroit
Moderner Eingang mit Stauraum, weißer Wandfarbe, Terrakottaboden und orangem Boden in Detroit
Eingang mit Terrakottaboden und Terrazzo-Boden Ideen und Design
1
