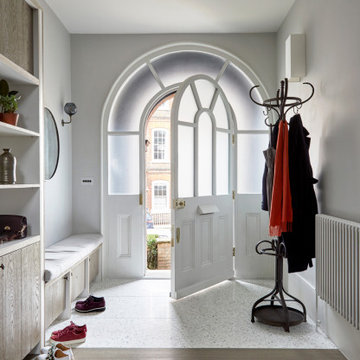Eingang mit Korkboden und Terrazzo-Boden Ideen und Design
Suche verfeinern:
Budget
Sortieren nach:Heute beliebt
1 – 20 von 414 Fotos
1 von 3

Dans cette maison datant de 1993, il y avait une grande perte de place au RDCH; Les clients souhaitaient une rénovation totale de ce dernier afin de le restructurer. Ils rêvaient d'un espace évolutif et chaleureux. Nous avons donc proposé de re-cloisonner l'ensemble par des meubles sur mesure et des claustras. Nous avons également proposé d'apporter de la lumière en repeignant en blanc les grandes fenêtres donnant sur jardin et en retravaillant l'éclairage. Et, enfin, nous avons proposé des matériaux ayant du caractère et des coloris apportant du peps!

Mud room with black cabinetry, timber feature hooks, terrazzo floor tile, black steel framed rear door.
Mittelgroßer Moderner Eingang mit Stauraum, weißer Wandfarbe, Terrazzo-Boden und schwarzer Haustür in Melbourne
Mittelgroßer Moderner Eingang mit Stauraum, weißer Wandfarbe, Terrazzo-Boden und schwarzer Haustür in Melbourne

A wood entry door with metal bands inlaid flanked by glass panels and modern light sconces. Dekton panels finish out the cladding at this unique entry
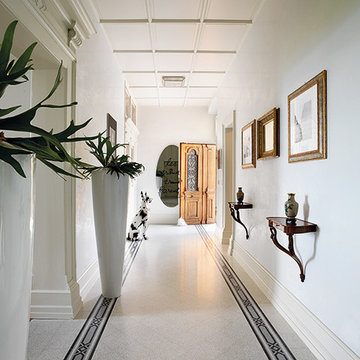
Mittelgroßes Modernes Foyer mit weißer Wandfarbe, Terrazzo-Boden, Doppeltür und weißer Haustür in Bologna
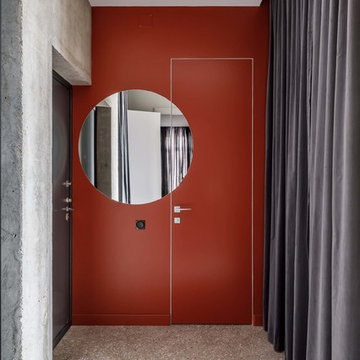
Moderne Haustür mit oranger Wandfarbe, Terrazzo-Boden, Einzeltür, schwarzer Haustür und grauem Boden in Sonstige
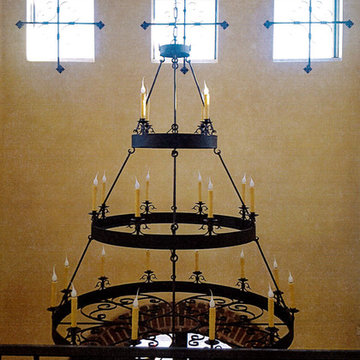
A rustic, Spanish style entryway with a custom Laura Lee Designs wrought iron chandelier. Designed and built by Premier Building.
Geräumiges Mediterranes Foyer mit beiger Wandfarbe, Terrazzo-Boden, Doppeltür, dunkler Holzhaustür und beigem Boden in Las Vegas
Geräumiges Mediterranes Foyer mit beiger Wandfarbe, Terrazzo-Boden, Doppeltür, dunkler Holzhaustür und beigem Boden in Las Vegas
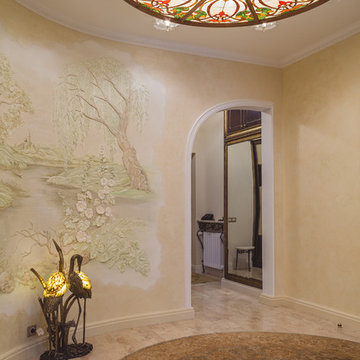
Декорирование стен барельефом, роспись стен, изготовление витражной люстры, монтаж
Klassischer Eingang mit beiger Wandfarbe, Korkboden und beigem Boden in Sonstige
Klassischer Eingang mit beiger Wandfarbe, Korkboden und beigem Boden in Sonstige
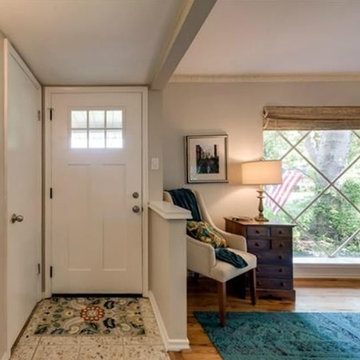
Stilmix Eingang mit grauer Wandfarbe, Terrazzo-Boden, Einzeltür und weißer Haustür in Dallas
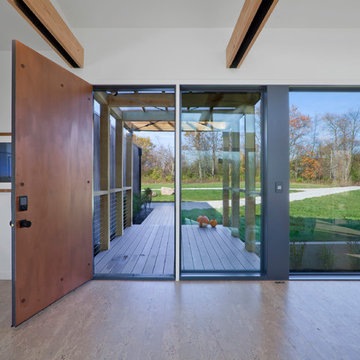
View of Main Entrance and Entry Bridge from Living Room - Architecture/Interiors: HAUS | Architecture For Modern Lifestyles - Construction Management: WERK | Building Modern - Photography: HAUS
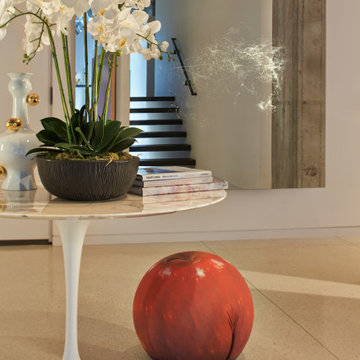
Großes Industrial Foyer mit beiger Wandfarbe, Terrazzo-Boden und beigem Boden in Austin
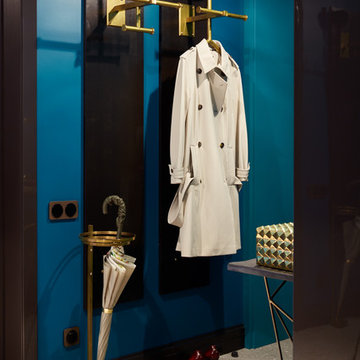
Квартира в Воронеже, Авторы проекта Наталья Лаврик и Алла Поленова, Фото Сергей Ананьев
Moderner Eingang mit blauer Wandfarbe, Terrazzo-Boden und grauem Boden in Moskau
Moderner Eingang mit blauer Wandfarbe, Terrazzo-Boden und grauem Boden in Moskau
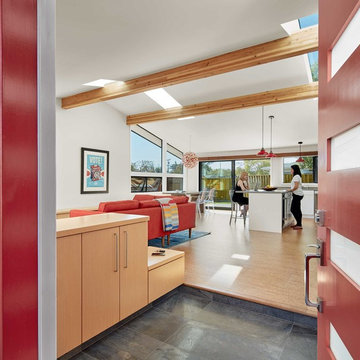
The entryway to the home provides optimal, built in storage options and a welcoming view of the living and kitchen areas.
Cesar Rubio Photography
Moderner Eingang mit Korkboden, Einzeltür, roter Haustür und braunem Boden in San Francisco
Moderner Eingang mit Korkboden, Einzeltür, roter Haustür und braunem Boden in San Francisco
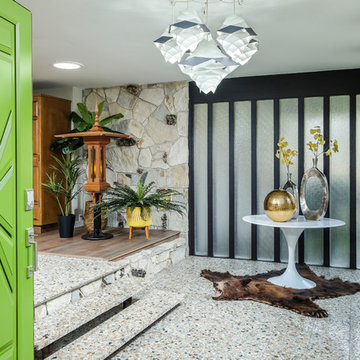
Original 1953 mid century custom home was renovated with minimal wall removals in order to maintain the original charm of this home. Several features and finishes were kept or restored from the original finish of the house. The new products and finishes were chosen to emphasize the original custom decor and architecture. Design, Build, and most of all, Enjoy!
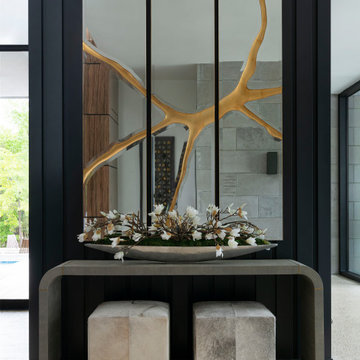
Großes Klassisches Foyer mit weißer Wandfarbe, Terrazzo-Boden, Drehtür, Haustür aus Metall und buntem Boden in Sonstige
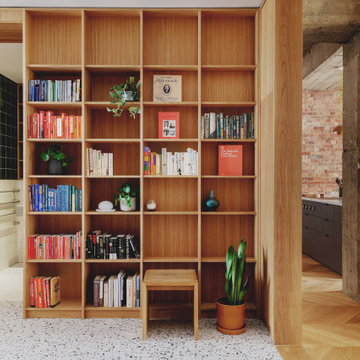
On entering the apartment, one is brought
directly into the library space. This
rectangular room is lined entirely in solid
European oak joinery, incorporating
bookshelves and hidden storage within a
precisely calibrated array of vertical and
horizontal elements. These establish a calm
and welcoming atmosphere to the space.
Large format terrazzo tiles pick up the warm
oak tones and align with the oak joinery
panelling.
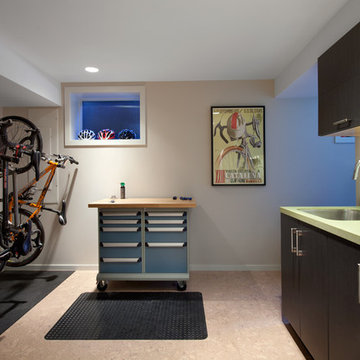
CCI Renovations/North Vancouver/Photos - Ema Peter
Featured on the cover of the June/July 2012 issue of Homes and Living magazine this interpretation of mid century modern architecture wow's you from every angle. The name of the home was coined "L'Orange" from the homeowners love of the colour orange and the ingenious ways it has been integrated into the design.

Gut Renovation of the buildings lobby.
Großer Moderner Eingang mit Korridor, grauer Wandfarbe, Terrazzo-Boden, Doppeltür, Haustür aus Metall, weißem Boden und Wandpaneelen in New York
Großer Moderner Eingang mit Korridor, grauer Wandfarbe, Terrazzo-Boden, Doppeltür, Haustür aus Metall, weißem Boden und Wandpaneelen in New York

Cet ancien cabinet d’avocat dans le quartier du carré d’or, laissé à l’abandon, avait besoin d’attention. Notre intervention a consisté en une réorganisation complète afin de créer un appartement familial avec un décor épuré et contemplatif qui fasse appel à tous nos sens. Nous avons souhaité mettre en valeur les éléments de l’architecture classique de l’immeuble, en y ajoutant une atmosphère minimaliste et apaisante. En très mauvais état, une rénovation lourde et structurelle a été nécessaire, comprenant la totalité du plancher, des reprises en sous-œuvre, la création de points d’eau et d’évacuations.
Les espaces de vie, relèvent d’un savant jeu d’organisation permettant d’obtenir des perspectives multiples. Le grand hall d’entrée a été réduit, au profit d’un toilette singulier, hors du temps, tapissé de fleurs et d’un nez de cloison faisant office de frontière avec la grande pièce de vie. Le grand placard d’entrée comprenant la buanderie a été réalisé en bois de noyer par nos artisans menuisiers. Celle-ci a été délimitée au sol par du terrazzo blanc Carrara et de fines baguettes en laiton.
La grande pièce de vie est désormais le cœur de l’appartement. Pour y arriver, nous avons dû réunir quatre pièces et un couloir pour créer un triple séjour, comprenant cuisine, salle à manger et salon. La cuisine a été organisée autour d’un grand îlot mêlant du quartzite Taj Mahal et du bois de noyer. Dans la majestueuse salle à manger, la cheminée en marbre a été effacée au profit d’un mur en arrondi et d’une fenêtre qui illumine l’espace. Côté salon a été créé une alcôve derrière le canapé pour y intégrer une bibliothèque. L’ensemble est posé sur un parquet en chêne pointe de Hongris 38° spécialement fabriqué pour cet appartement. Nos artisans staffeurs ont réalisés avec détails l’ensemble des corniches et cimaises de l’appartement, remettant en valeur l’aspect bourgeois.
Un peu à l’écart, la chambre des enfants intègre un lit superposé dans l’alcôve tapissée d’une nature joueuse où les écureuils se donnent à cœur joie dans une partie de cache-cache sauvage. Pour pénétrer dans la suite parentale, il faut tout d’abord longer la douche qui se veut audacieuse avec un carrelage zellige vert bouteille et un receveur noir. De plus, le dressing en chêne cloisonne la chambre de la douche. De son côté, le bureau a pris la place de l’ancien archivage, et le vert Thé de Chine recouvrant murs et plafond, contraste avec la tapisserie feuillage pour se plonger dans cette parenthèse de douceur.
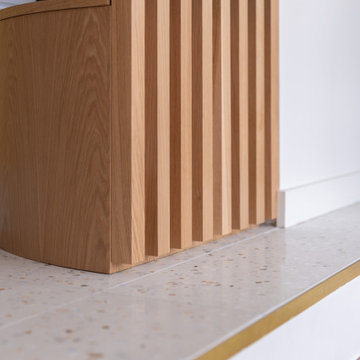
Dans cette maison datant de 1993, il y avait une grande perte de place au RDCH; Les clients souhaitaient une rénovation totale de ce dernier afin de le restructurer. Ils rêvaient d'un espace évolutif et chaleureux. Nous avons donc proposé de re-cloisonner l'ensemble par des meubles sur mesure et des claustras. Nous avons également proposé d'apporter de la lumière en repeignant en blanc les grandes fenêtres donnant sur jardin et en retravaillant l'éclairage. Et, enfin, nous avons proposé des matériaux ayant du caractère et des coloris apportant du peps!
Eingang mit Korkboden und Terrazzo-Boden Ideen und Design
1
