Eingang mit Travertin und Marmorboden Ideen und Design
Suche verfeinern:
Budget
Sortieren nach:Heute beliebt
1 – 20 von 6.998 Fotos
1 von 3
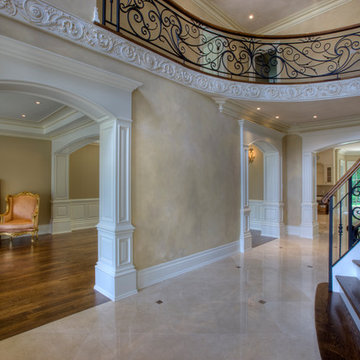
Mittelgroßes Mediterranes Foyer mit beiger Wandfarbe, Marmorboden und beigem Boden in Toronto
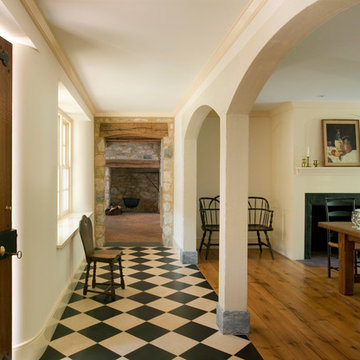
Eric Roth
Klassisches Foyer mit beiger Wandfarbe, Marmorboden, Einzeltür und dunkler Holzhaustür in Philadelphia
Klassisches Foyer mit beiger Wandfarbe, Marmorboden, Einzeltür und dunkler Holzhaustür in Philadelphia

Jim Decker
Mittelgroßes Modernes Foyer mit dunkler Holzhaustür, Doppeltür, Marmorboden und braunem Boden in Las Vegas
Mittelgroßes Modernes Foyer mit dunkler Holzhaustür, Doppeltür, Marmorboden und braunem Boden in Las Vegas

Our Ridgewood Estate project is a new build custom home located on acreage with a lake. It is filled with luxurious materials and family friendly details.
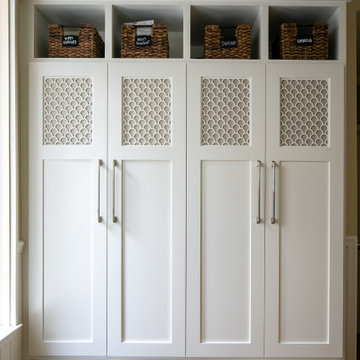
Beautiful scalloped panels are inset into these mudroom doors for an elegant, yet functional storage solution.
Klassischer Eingang mit Stauraum, beiger Wandfarbe, Travertin und beigem Boden in Orange County
Klassischer Eingang mit Stauraum, beiger Wandfarbe, Travertin und beigem Boden in Orange County

Großes Maritimes Foyer mit weißer Wandfarbe, Travertin, Doppeltür und Haustür aus Glas in Sonstige

Kleines Klassisches Foyer mit grauer Wandfarbe, Marmorboden, Einzeltür, grauer Haustür und weißem Boden in Toronto
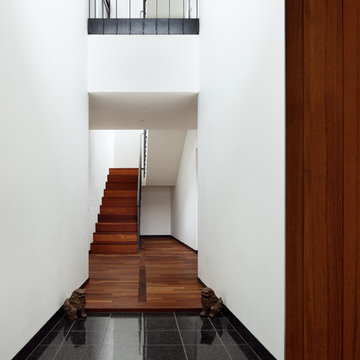
Moderner Eingang mit Korridor, weißer Wandfarbe, Marmorboden, Einzeltür, hellbrauner Holzhaustür und schwarzem Boden in Osaka
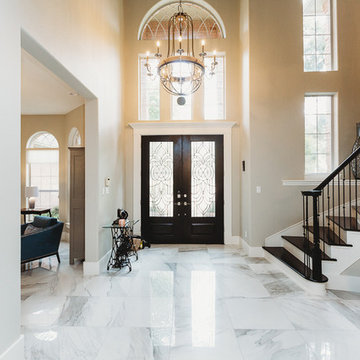
Kitchen & Bath remodeling, Home Renovation, Kitchen & Bath Professional, Custom Building, Quick Residential Solutions, General contracting, Home improvement, Design Build Firm, Fitch Hill, Home Additions, Home Extensions, Home Remodeling,
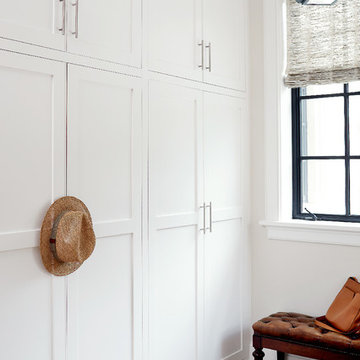
Stacey Van Berkel
Klassischer Eingang mit Stauraum, weißer Wandfarbe und Travertin in Sonstige
Klassischer Eingang mit Stauraum, weißer Wandfarbe und Travertin in Sonstige

Elegant new entry finished with traditional black and white marble flooring with a basket weave border and trim that matches the home’s era.
The original foyer was dark and had an obtrusive cabinet to hide unsightly meters and pipes. Our in-house plumber reconfigured the plumbing to allow us to build a shallower full-height closet to hide the meters and electric panels, but we still gained space to install storage shelves. We also shifted part of the wall into the adjacent suite to gain square footage to create a more dramatic foyer.
Photographer: Greg Hadley
Interior Designer: Whitney Stewart
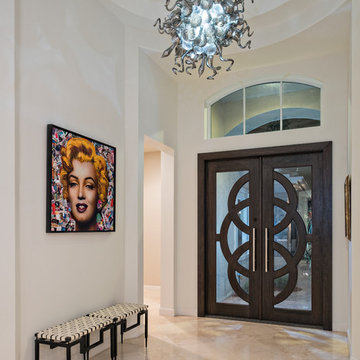
Foyer
Großer Moderner Eingang mit weißer Wandfarbe, Marmorboden, Doppeltür und dunkler Holzhaustür in New York
Großer Moderner Eingang mit weißer Wandfarbe, Marmorboden, Doppeltür und dunkler Holzhaustür in New York
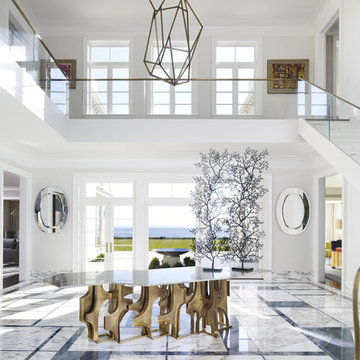
Großes Modernes Foyer mit weißer Wandfarbe, Marmorboden, Doppeltür, dunkler Holzhaustür und buntem Boden in New York
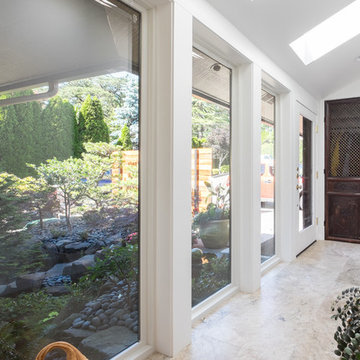
New windows, glass door and stone tiles at entry.
Entry tile is natural quarried marble. Re-purposed antique closet doors.
Nathan Williams, Van Earl Photography www.VanEarlPhotography.com

Gorgeous entry way that showcases how Auswest Timber Wormy Chestnut can make a great focal point in your home.
Featured Product: Auswest Timbers Wormy Chestnut
Designer: The owners in conjunction with Modularc
Builder: Whiteside Homes
Benchtops & entertainment unit: Timberbench.com
Front door & surround: Ken Platt in conjunction with Excel Doors
Photographer: Emma Cross, Urban Angles
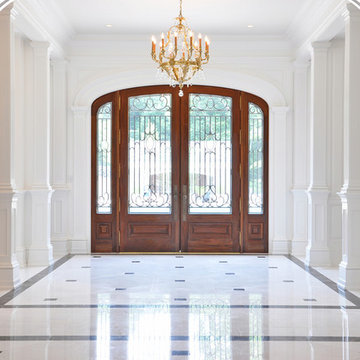
Großes Klassisches Foyer mit beiger Wandfarbe, Marmorboden, Doppeltür, hellbrauner Holzhaustür und weißem Boden in New York
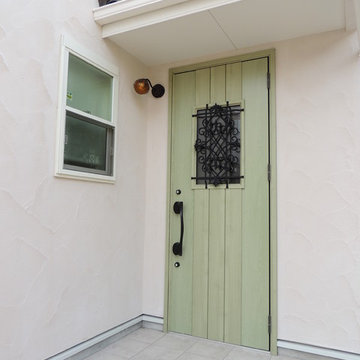
Kanae Takimoto
Shabby-Look Haustür mit weißer Wandfarbe, Travertin, Einzeltür und grüner Haustür in Sonstige
Shabby-Look Haustür mit weißer Wandfarbe, Travertin, Einzeltür und grüner Haustür in Sonstige
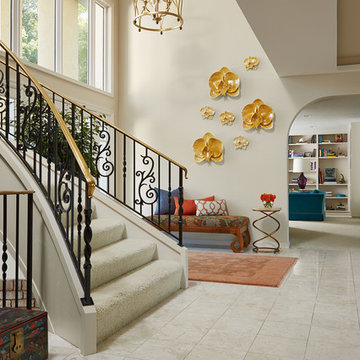
Susan Gilmore Photography. Bench by Cindy Vargas of Three Elements Studios.
Großes Stilmix Foyer mit beiger Wandfarbe und Marmorboden in Minneapolis
Großes Stilmix Foyer mit beiger Wandfarbe und Marmorboden in Minneapolis
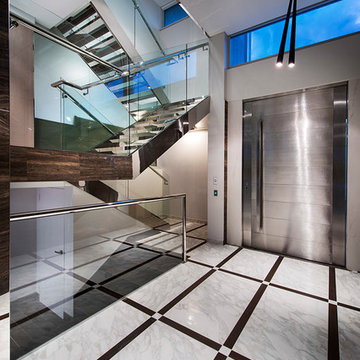
Joel Barbitia
Modernes Foyer mit beiger Wandfarbe, Marmorboden, Drehtür und Haustür aus Metall in Perth
Modernes Foyer mit beiger Wandfarbe, Marmorboden, Drehtür und Haustür aus Metall in Perth

Several layers of planes and materials create a transition zone from the street to the entry.
Mittelgroße Moderne Haustür mit Einzeltür, Haustür aus Glas, Travertin und beiger Wandfarbe in Denver
Mittelgroße Moderne Haustür mit Einzeltür, Haustür aus Glas, Travertin und beiger Wandfarbe in Denver
Eingang mit Travertin und Marmorboden Ideen und Design
1