Eingang mit vertäfelten Wänden Ideen und Design
Suche verfeinern:
Budget
Sortieren nach:Heute beliebt
41 – 60 von 1.084 Fotos
1 von 2
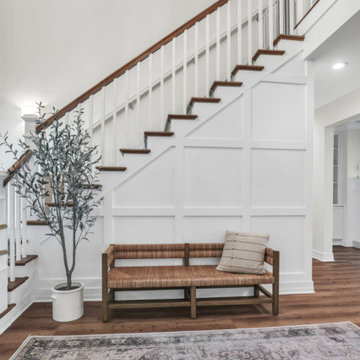
Großes Klassisches Foyer mit weißer Wandfarbe, Vinylboden, Einzeltür, braunem Boden und vertäfelten Wänden in Jacksonville
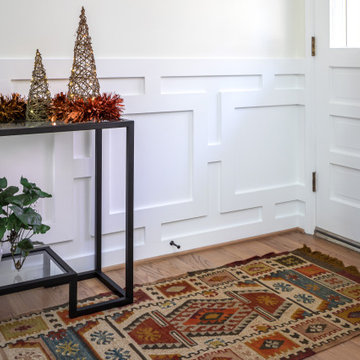
This transitional design works with our clients authentic mid century split level home and adds touches of modern for functionality and style!
Mittelgroßes Klassisches Foyer mit weißer Wandfarbe, braunem Holzboden, Einzeltür, Haustür aus Glas, braunem Boden und vertäfelten Wänden in Raleigh
Mittelgroßes Klassisches Foyer mit weißer Wandfarbe, braunem Holzboden, Einzeltür, Haustür aus Glas, braunem Boden und vertäfelten Wänden in Raleigh
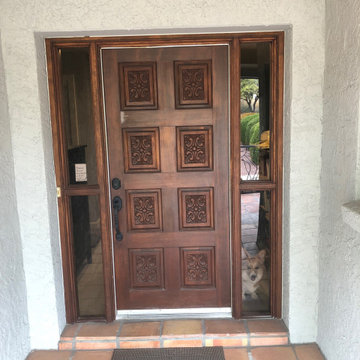
Replace Southwest Style Mexican carve panel ront doorand sidelights to a contemporary style.
Kleiner Moderner Eingang mit grauer Wandfarbe, Einzeltür, hellbrauner Holzhaustür, Keramikboden, grauem Boden und vertäfelten Wänden in Phoenix
Kleiner Moderner Eingang mit grauer Wandfarbe, Einzeltür, hellbrauner Holzhaustür, Keramikboden, grauem Boden und vertäfelten Wänden in Phoenix

Kleine Moderne Haustür mit weißer Wandfarbe, dunklem Holzboden, Doppeltür, heller Holzhaustür, braunem Boden, gewölbter Decke und vertäfelten Wänden in Orange County

Rénovation complète d'un appartement haussmmannien de 70m2 dans le 14ème arr. de Paris. Les espaces ont été repensés pour créer une grande pièce de vie regroupant la cuisine, la salle à manger et le salon. Les espaces sont sobres et colorés. Pour optimiser les rangements et mettre en valeur les volumes, le mobilier est sur mesure, il s'intègre parfaitement au style de l'appartement haussmannien.
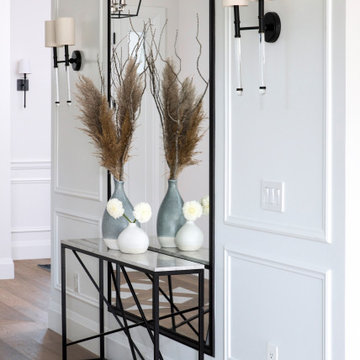
Another grand statement at the entry is the full length mirror that goes all the way to the ceiling. Anchored by two double wall sconces, a balanced and timeless look is achieved.

Cet appartement situé dans le XVe arrondissement parisien présentait des volumes intéressants et généreux, mais manquait de chaleur : seuls des murs blancs et un carrelage anthracite rythmaient les espaces. Ainsi, un seul maitre mot pour ce projet clé en main : égayer les lieux !
Une entrée effet « wow » dans laquelle se dissimule une buanderie derrière une cloison miroir, trois chambres avec pour chacune d’entre elle un code couleur, un espace dressing et des revêtements muraux sophistiqués, ainsi qu’une cuisine ouverte sur la salle à manger pour d’avantage de convivialité. Le salon quant à lui, se veut généreux mais intimiste, une grande bibliothèque sur mesure habille l’espace alliant options de rangements et de divertissements. Un projet entièrement sur mesure pour une ambiance contemporaine aux lignes délicates.

Enter into this light filled foyer complete with beautiful marble floors, rich wood staicase and beatiful moldings throughout
Mittelgroßes Klassisches Foyer mit weißer Wandfarbe, Marmorboden, Einzeltür, schwarzer Haustür, weißem Boden, gewölbter Decke und vertäfelten Wänden in New York
Mittelgroßes Klassisches Foyer mit weißer Wandfarbe, Marmorboden, Einzeltür, schwarzer Haustür, weißem Boden, gewölbter Decke und vertäfelten Wänden in New York
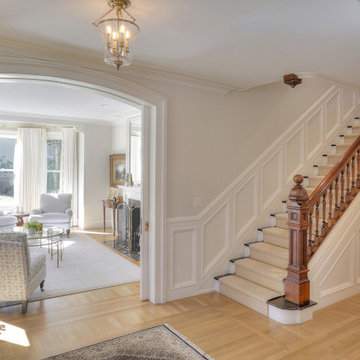
Mittelgroßes Klassisches Foyer mit beiger Wandfarbe, hellem Holzboden, Einzeltür, weißer Haustür, beigem Boden und vertäfelten Wänden in Bridgeport
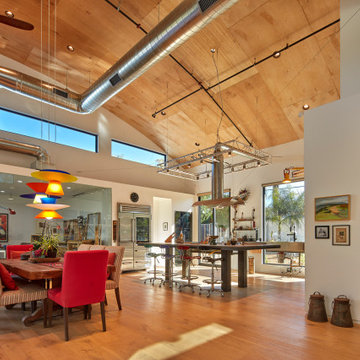
Geräumiges Modernes Foyer mit weißer Wandfarbe, hellem Holzboden, Drehtür, hellbrauner Holzhaustür, braunem Boden und vertäfelten Wänden in Los Angeles
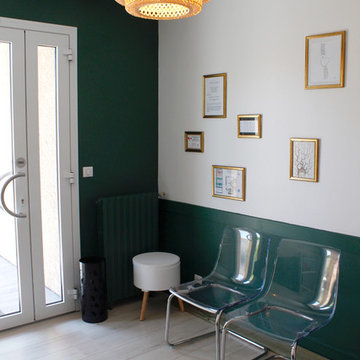
Photos 5070
Mittelgroßer Moderner Eingang mit grüner Wandfarbe, Vinylboden, Doppeltür, weißer Haustür, beigem Boden und vertäfelten Wänden in Bordeaux
Mittelgroßer Moderner Eingang mit grüner Wandfarbe, Vinylboden, Doppeltür, weißer Haustür, beigem Boden und vertäfelten Wänden in Bordeaux
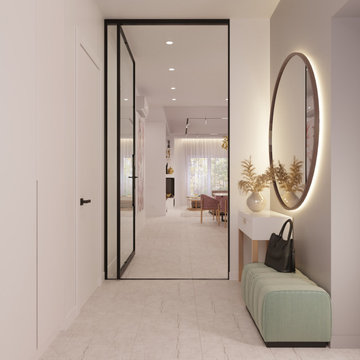
Светлая просторная прихожая в частном доме недалеко от г.Рига.
Große Moderne Haustür mit beiger Wandfarbe, Keramikboden, Einzeltür, Haustür aus Glas, beigem Boden und vertäfelten Wänden in Sonstige
Große Moderne Haustür mit beiger Wandfarbe, Keramikboden, Einzeltür, Haustür aus Glas, beigem Boden und vertäfelten Wänden in Sonstige
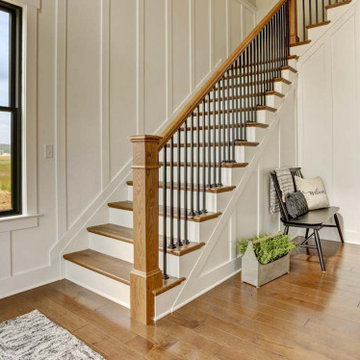
This charming 2-story craftsman style home includes a welcoming front porch, lofty 10’ ceilings, a 2-car front load garage, and two additional bedrooms and a loft on the 2nd level. To the front of the home is a convenient dining room the ceiling is accented by a decorative beam detail. Stylish hardwood flooring extends to the main living areas. The kitchen opens to the breakfast area and includes quartz countertops with tile backsplash, crown molding, and attractive cabinetry. The great room includes a cozy 2 story gas fireplace featuring stone surround and box beam mantel. The sunny great room also provides sliding glass door access to the screened in deck. The owner’s suite with elegant tray ceiling includes a private bathroom with double bowl vanity, 5’ tile shower, and oversized closet.
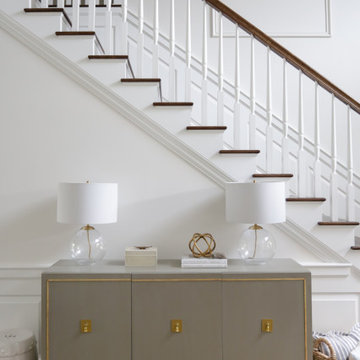
Our busy young homeowners were looking to move back to Indianapolis and considered building new, but they fell in love with the great bones of this Coppergate home. The home reflected different times and different lifestyles and had become poorly suited to contemporary living. We worked with Stacy Thompson of Compass Design for the design and finishing touches on this renovation. The makeover included improving the awkwardness of the front entrance into the dining room, lightening up the staircase with new spindles, treads and a brighter color scheme in the hall. New carpet and hardwoods throughout brought an enhanced consistency through the first floor. We were able to take two separate rooms and create one large sunroom with walls of windows and beautiful natural light to abound, with a custom designed fireplace. The downstairs powder received a much-needed makeover incorporating elegant transitional plumbing and lighting fixtures. In addition, we did a complete top-to-bottom makeover of the kitchen, including custom cabinetry, new appliances and plumbing and lighting fixtures. Soft gray tile and modern quartz countertops bring a clean, bright space for this family to enjoy. This delightful home, with its clean spaces and durable surfaces is a textbook example of how to take a solid but dull abode and turn it into a dream home for a young family.
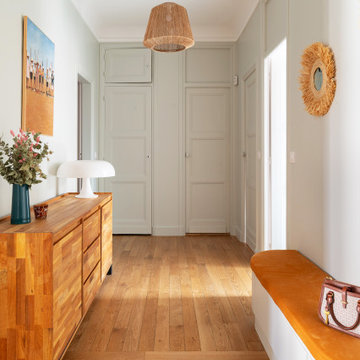
La grande entrée dessert toutes les pièces de l’appartement. On y retrouve le vert tendre de la bibliothèque sur les boiseries et les murs ainsi qu’une banquette cintrée réalisée sur mesure. Dans la cuisine, une deuxième banquette permet de dissimuler un radiateur et crée un espace repas très agréable avec un décor panoramique sur les murs.
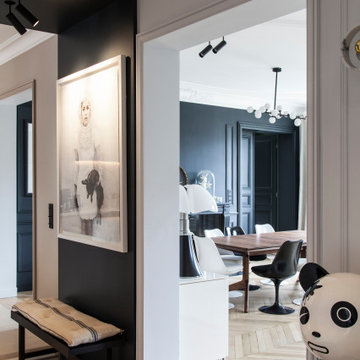
Photo : BCDF Studio
Mittelgroßes Modernes Foyer mit weißer Wandfarbe, braunem Holzboden, Doppeltür, weißer Haustür, braunem Boden und vertäfelten Wänden in Paris
Mittelgroßes Modernes Foyer mit weißer Wandfarbe, braunem Holzboden, Doppeltür, weißer Haustür, braunem Boden und vertäfelten Wänden in Paris

Großes Modernes Foyer mit beiger Wandfarbe, hellem Holzboden, Doppeltür, dunkler Holzhaustür, braunem Boden, eingelassener Decke und vertäfelten Wänden
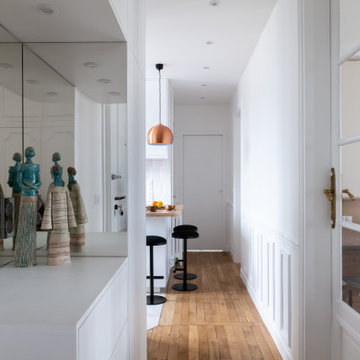
Cet appartement de 65m2 situé dans un immeuble de style Art Déco au cœur du quartier familial de la rue du Commerce à Paris n’avait pas connu de travaux depuis plus de vingt ans. Initialement doté d’une seule chambre, le pré requis des clients qui l’ont acquis était d’avoir une seconde chambre, et d’ouvrir les espaces afin de mettre en valeur la lumière naturelle traversante. Une grande modernisation s’annonce alors : ouverture du volume de la cuisine sur l’espace de circulation, création d’une chambre parentale tout en conservant un espace salon séjour généreux, rénovation complète de la salle d’eau et de la chambre enfant, le tout en créant le maximum de rangements intégrés possible. Un joli défi relevé par Ameo Concept pour cette transformation totale, où optimisation spatiale et ambiance scandinave se combinent tout en douceur.
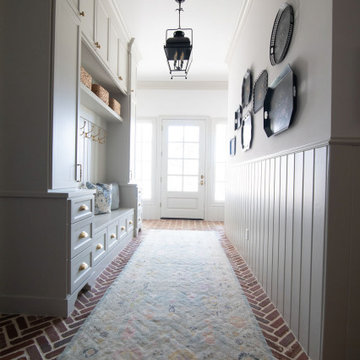
Großer Klassischer Eingang mit Stauraum, weißer Wandfarbe, Backsteinboden, Einzeltür, Haustür aus Glas, rotem Boden und vertäfelten Wänden in Houston
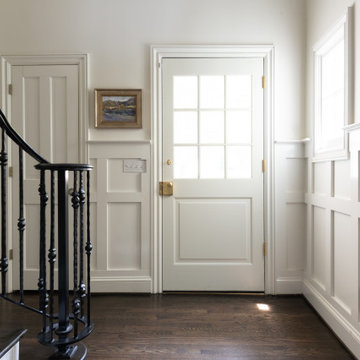
Kleines Klassisches Foyer mit weißer Wandfarbe, dunklem Holzboden, Einzeltür, weißer Haustür, braunem Boden und vertäfelten Wänden in Atlanta
Eingang mit vertäfelten Wänden Ideen und Design
3